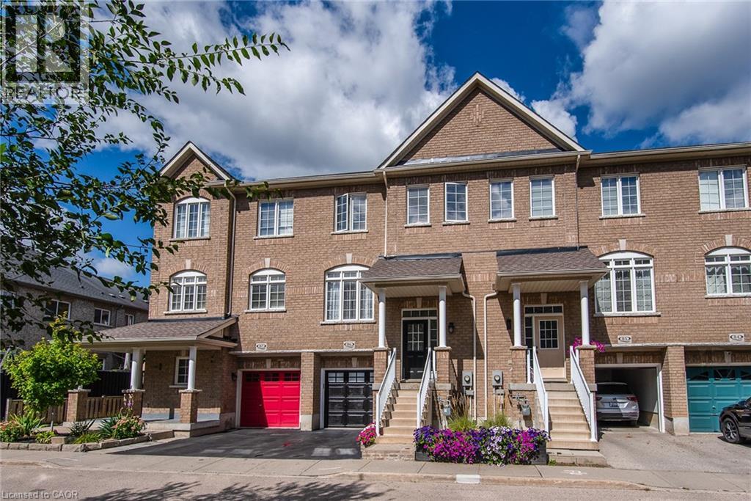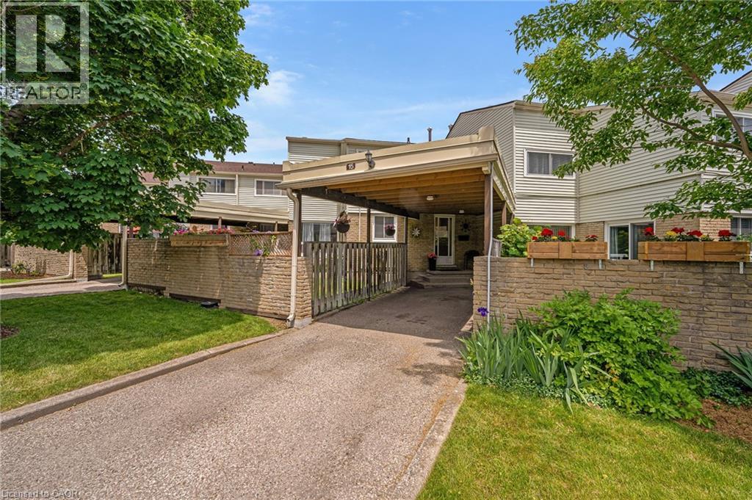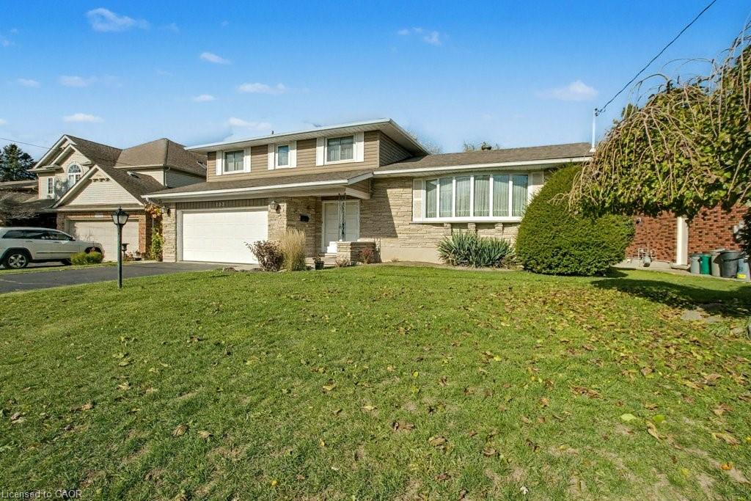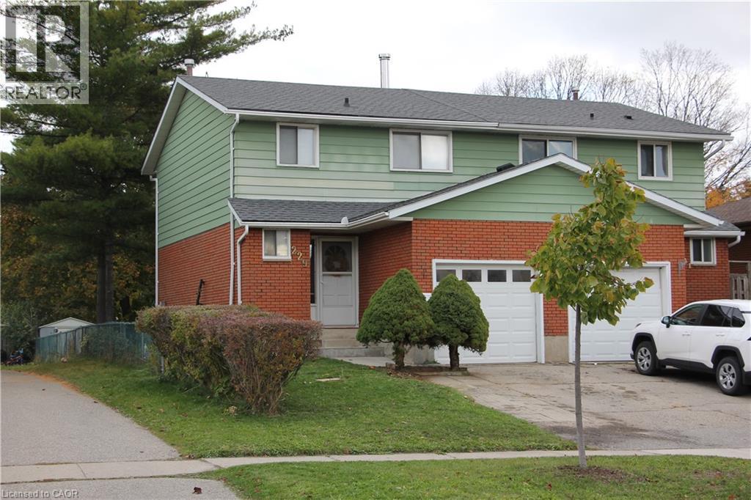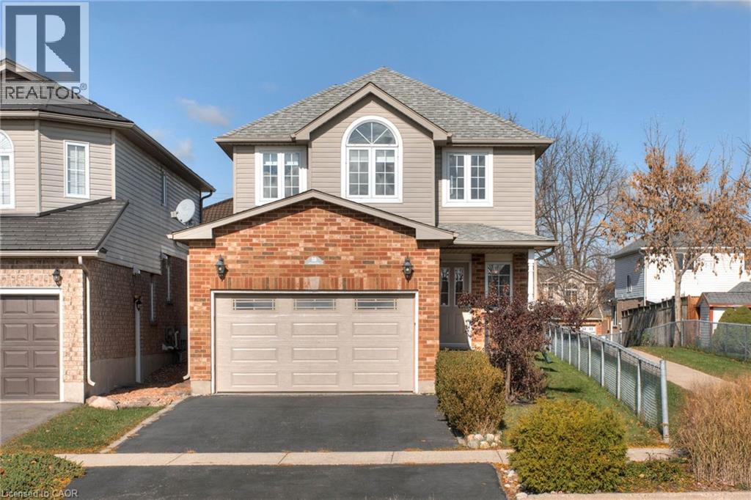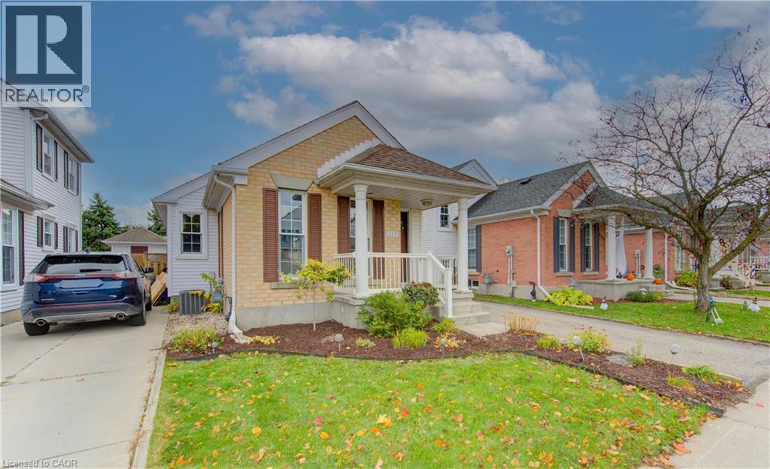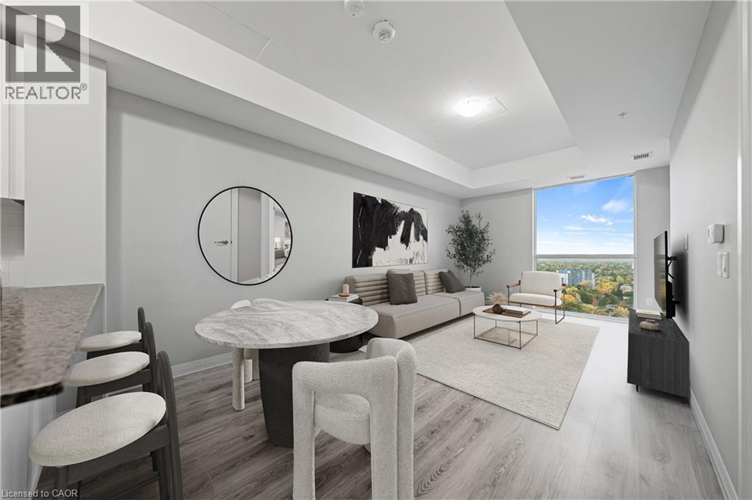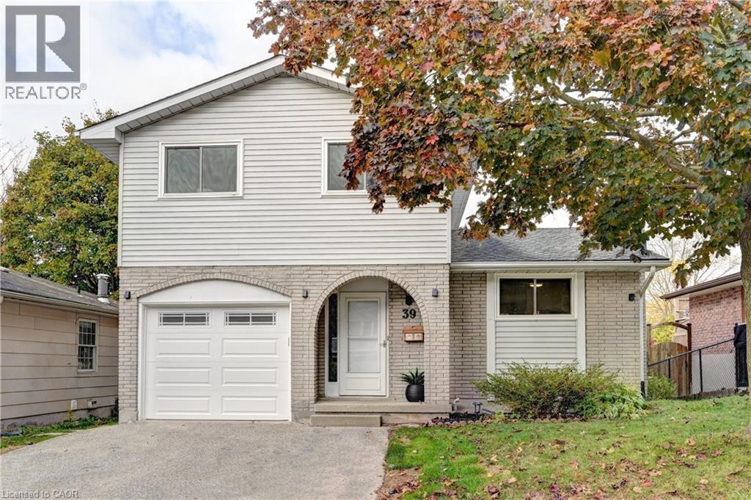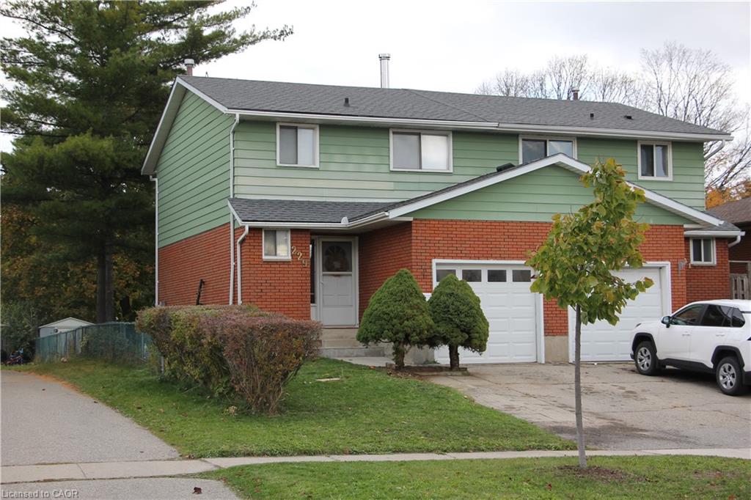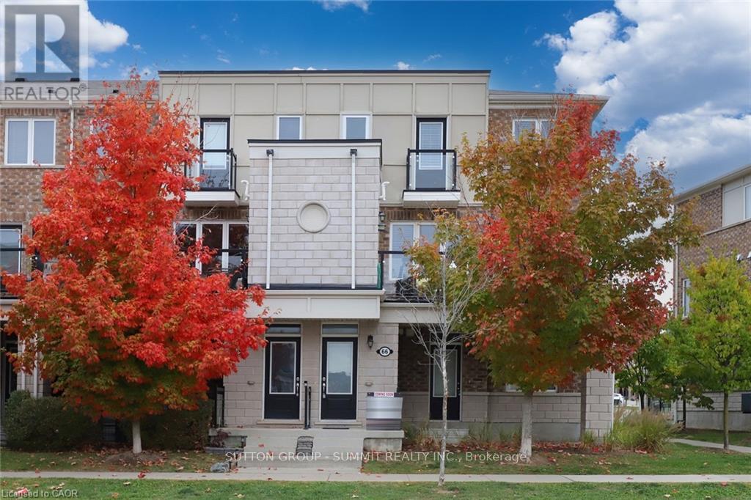- Houseful
- ON
- Kitchener
- Country Hills
- 39 Southwood Dr
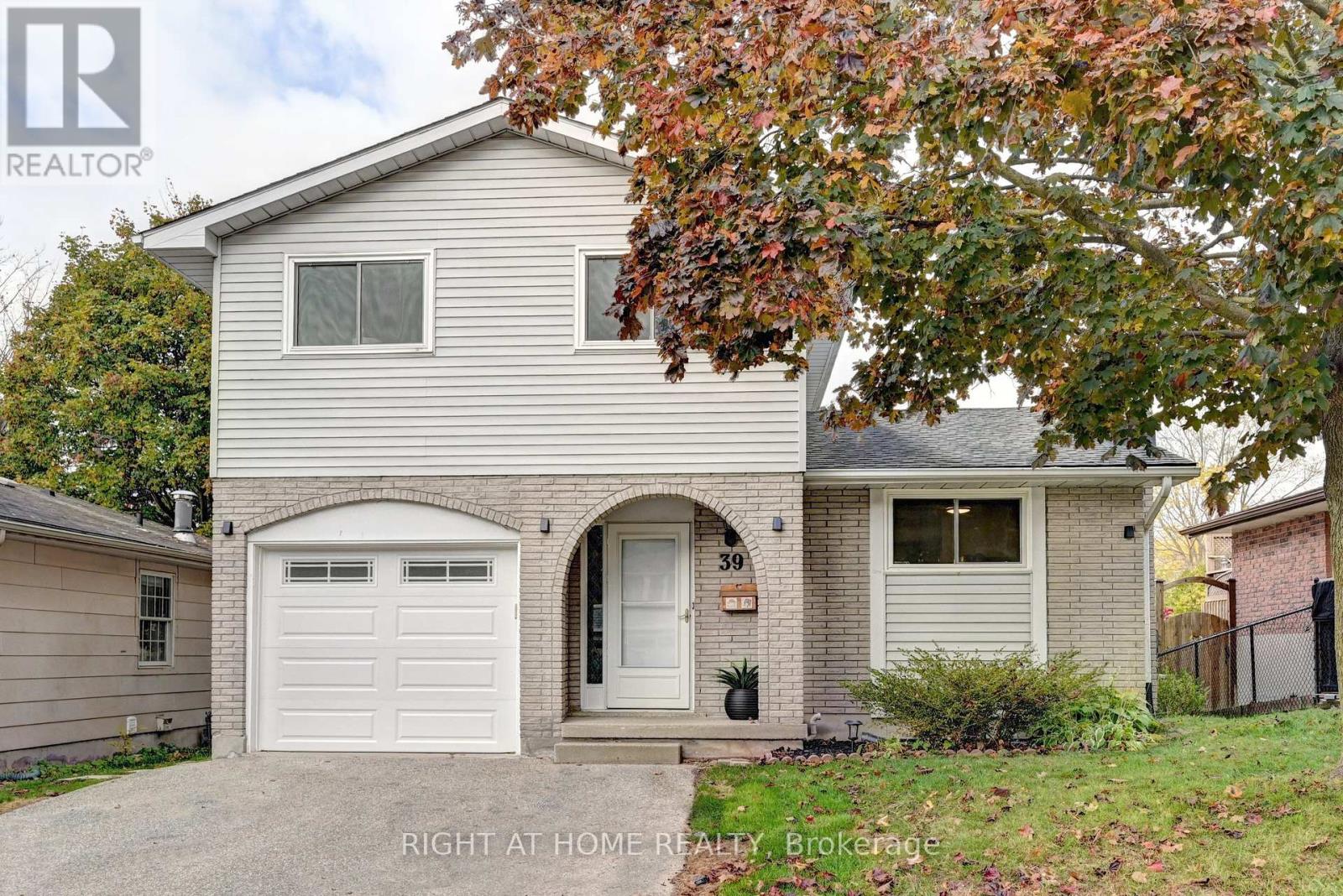
Highlights
Description
- Time on Housefulnew 23 minutes
- Property typeSingle family
- Neighbourhood
- Median school Score
- Mortgage payment
Welcome to 39 Southwood Drive, a bright and spacious detached home with a separate entrance walkout basement, located in the highly desirable Country Hills neighbourhood of Kitchener. This well-maintained 3-bedroom, 3-bathroom home offers a flexible layout ideal for families, investors, or multi-generational living. The expansive eat-in kitchen provides plenty of space for cooking, dining, and entertaining. From the sun-filled living room, step out onto your private balcony, perfect for morning coffee or evening relaxation. The walkout basement offers excellent income or in-law potential, featuring its own entrance, laundry area, and a kitchenette with sink - ready for future customization or a self-contained suite. Enjoy your large, fully fenced backyard, offering abundant space for kids, pets, gardening, or outdoor entertaining. Recent updates include roof (2015), furnace & air conditioner (2016), flooring (2018), garage door (2019), and fresh paint (2025), ensuring comfort and peace of mind for years to come .Conveniently located near schools, parks, shopping, restaurants, and transit, with easy access to Highway 401 and Conestoga College, this home perfectly blends comfort, convenience, and future potential.Move-in ready - flexible possession date available to suit your plans. (id:63267)
Home overview
- Cooling Central air conditioning
- Heat source Natural gas
- Heat type Forced air
- Sewer/ septic Sanitary sewer
- # total stories 2
- # parking spaces 3
- Has garage (y/n) Yes
- # full baths 2
- # half baths 1
- # total bathrooms 3.0
- # of above grade bedrooms 3
- Has fireplace (y/n) Yes
- Directions 1418255
- Lot size (acres) 0.0
- Listing # X12490438
- Property sub type Single family residence
- Status Active
- 2nd bedroom 4.42m X 3.02m
Level: 2nd - Bathroom 3m X 2m
Level: 2nd - Primary bedroom 5.05m X 3.45m
Level: 2nd - 3rd bedroom 4.42m X 2.62m
Level: 2nd - Recreational room / games room 6.86m X 3.28m
Level: Basement - Bathroom 2.4m X 2.1m
Level: Basement - Kitchen 3.05m X 2.74m
Level: Basement - Dining room 3.78m X 3.38m
Level: Main - Kitchen 4.32m X 3.4m
Level: Main - Living room 5.61m X 3.3m
Level: Main - Bathroom 2m X 1.2m
Level: Main
- Listing source url Https://www.realtor.ca/real-estate/29047863/39-southwood-drive-kitchener
- Listing type identifier Idx

$-2,104
/ Month

