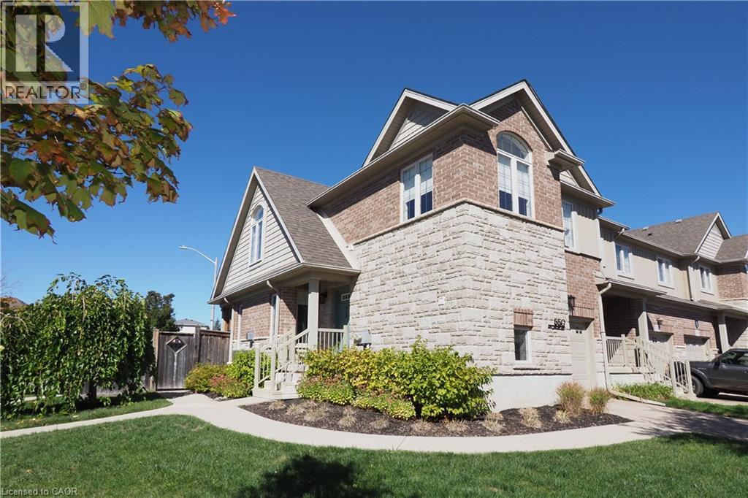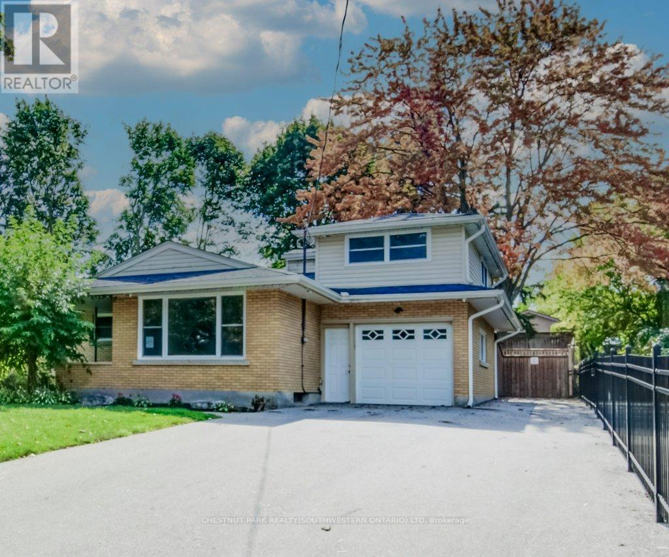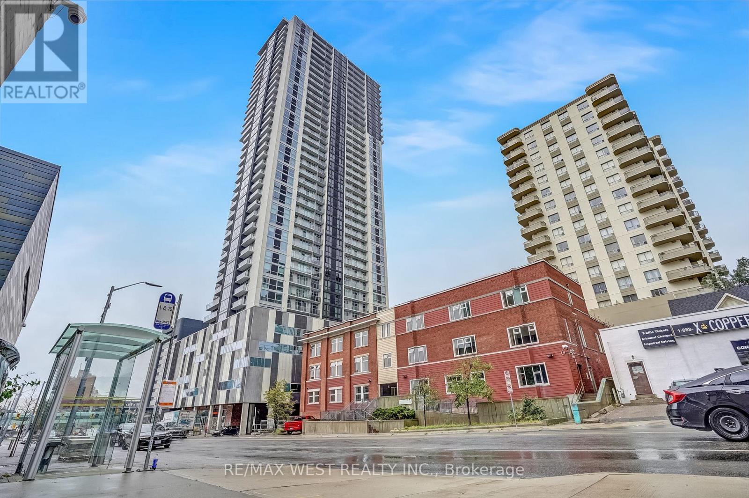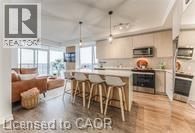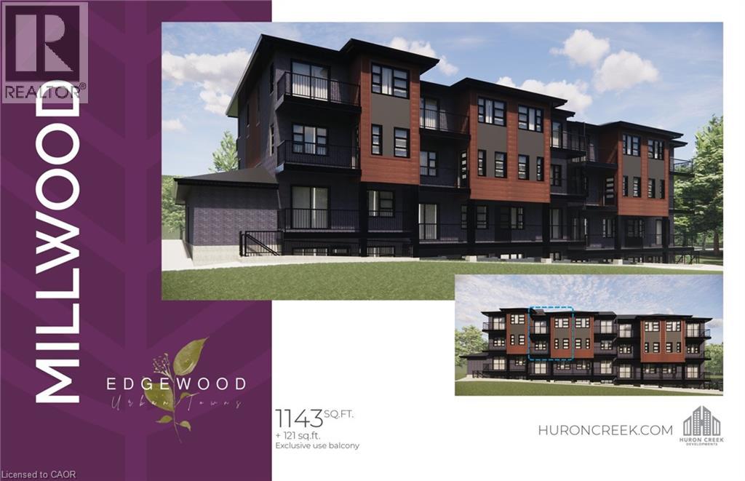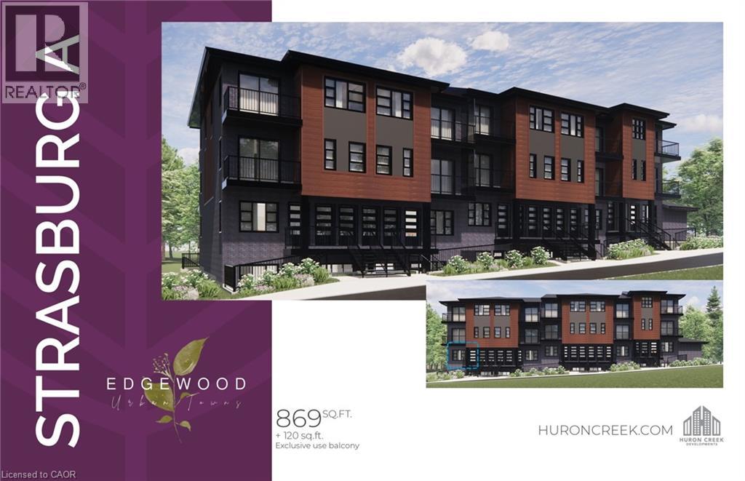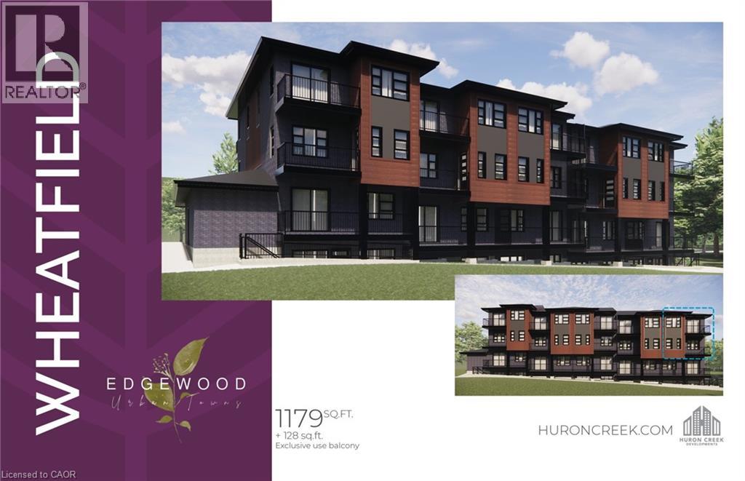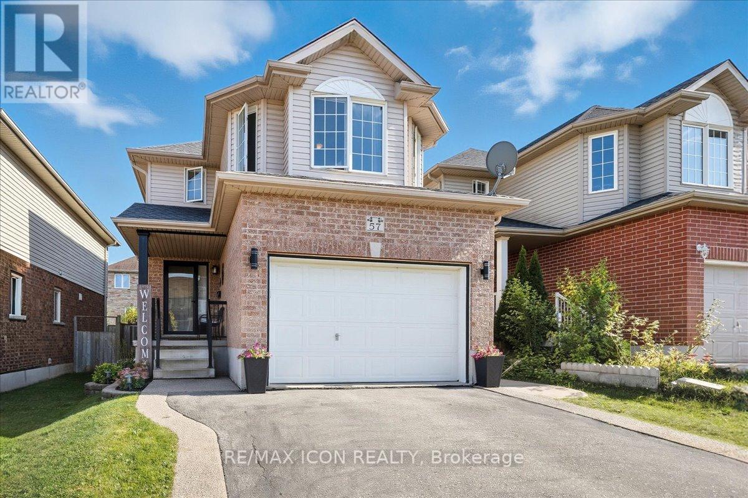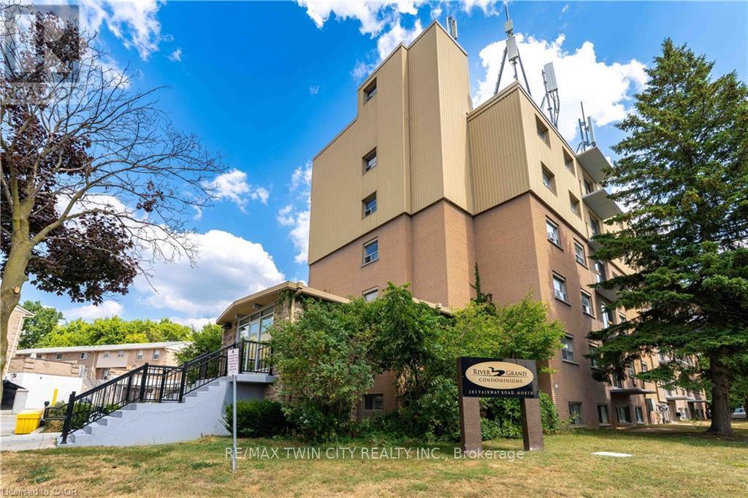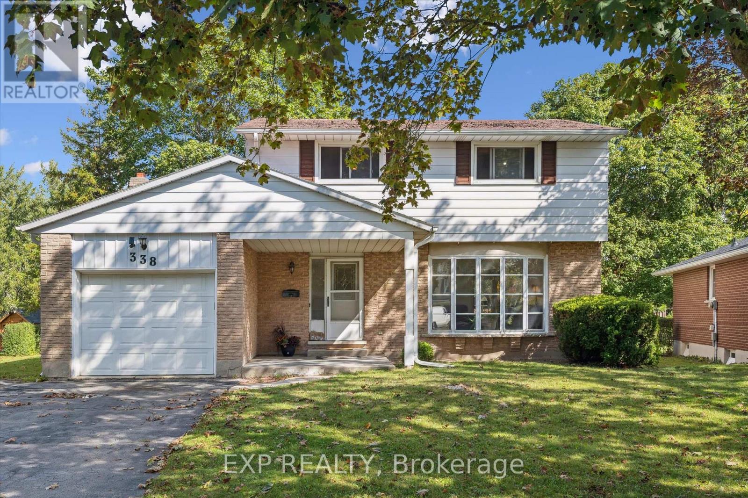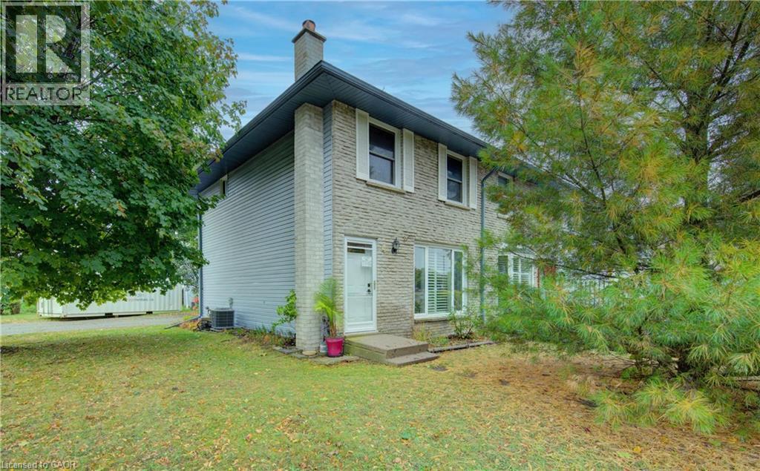
Highlights
Description
- Home value ($/Sqft)$422/Sqft
- Time on Housefulnew 6 days
- Property typeSingle family
- Style2 level
- Neighbourhood
- Median school Score
- Year built1969
- Mortgage payment
Welcome to your new home! This well-cared-for semi offers 3 bedrooms, 1.5 bathrooms, and plenty of space for the whole family. The spacious living room features a large bay window that fills the space with natural light, while the eat-in kitchen has a convenient walkout to the backyard. Fire up the BBQ and get ready to enjoy some burgers in this outdoor space. Outside, you’ll love the partially fenced yard with a private deck, gazebo, and garden shed for all your storage needs. The top level has 3 bedrooms and a full 4-piece family bathroom. The finished basement provides even more room to enjoy with a generous Rec Room that is perfect for movie nights with the family! There is also a 2-piece bath, laundry, and plenty of storage. The large driveway fits up to 4 cars, and with updates like a new roof (2021) and furnace & A/C (2019), you can move in with peace of mind. This home is close to schools, transit, trails, shopping, and major highways (HWY 7/8 & 401) making this property the perfect starter home in a family-friendly location. Come see it today! (id:63267)
Home overview
- Cooling Central air conditioning
- Heat source Natural gas
- Heat type Forced air
- Sewer/ septic Municipal sewage system
- # total stories 2
- # parking spaces 4
- # full baths 1
- # half baths 1
- # total bathrooms 2.0
- # of above grade bedrooms 3
- Community features School bus
- Subdivision 331 - alpine village/country hills
- Directions 2127439
- Lot size (acres) 0.0
- Building size 1420
- Listing # 40770734
- Property sub type Single family residence
- Status Active
- Bedroom 3.099m X 2.718m
Level: 2nd - Primary bedroom 3.607m X 3.073m
Level: 2nd - Bedroom 4.216m X 3.124m
Level: 2nd - Bathroom (# of pieces - 4) Measurements not available
Level: 2nd - Laundry Measurements not available
Level: Basement - Recreational room 7.036m X 5.131m
Level: Basement - Bathroom (# of pieces - 2) Measurements not available
Level: Basement - Living room 5.232m X 4.166m
Level: Main - Eat in kitchen 5.359m X 3.277m
Level: Main
- Listing source url Https://www.realtor.ca/real-estate/28899756/4-flint-drive-kitchener
- Listing type identifier Idx

$-1,600
/ Month

