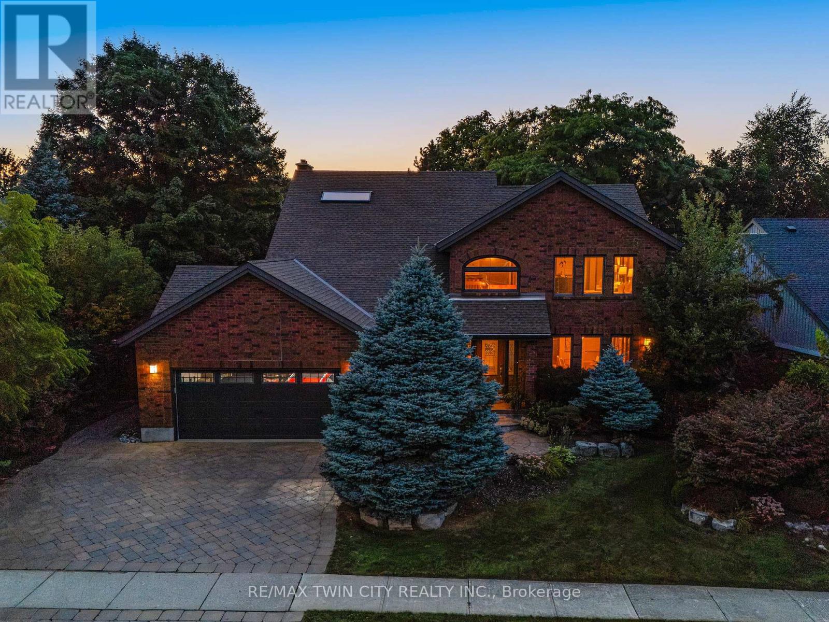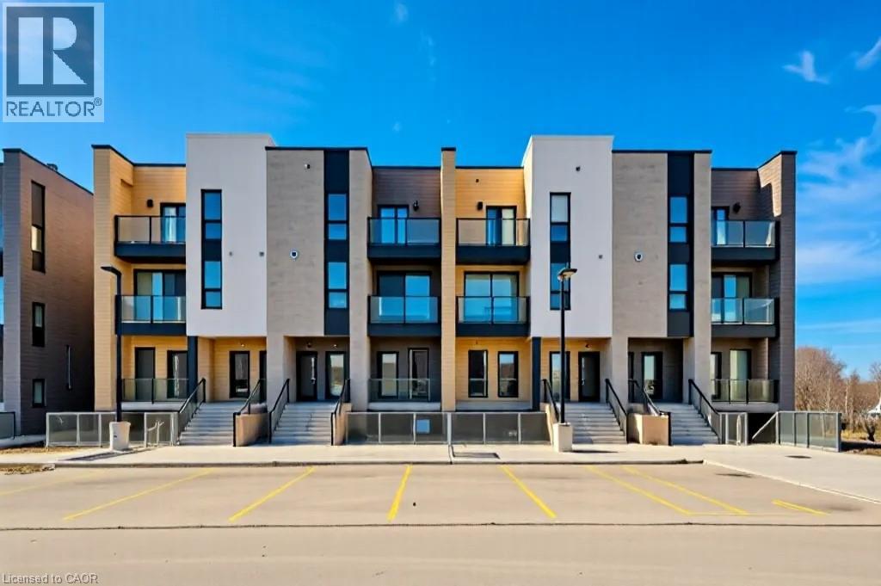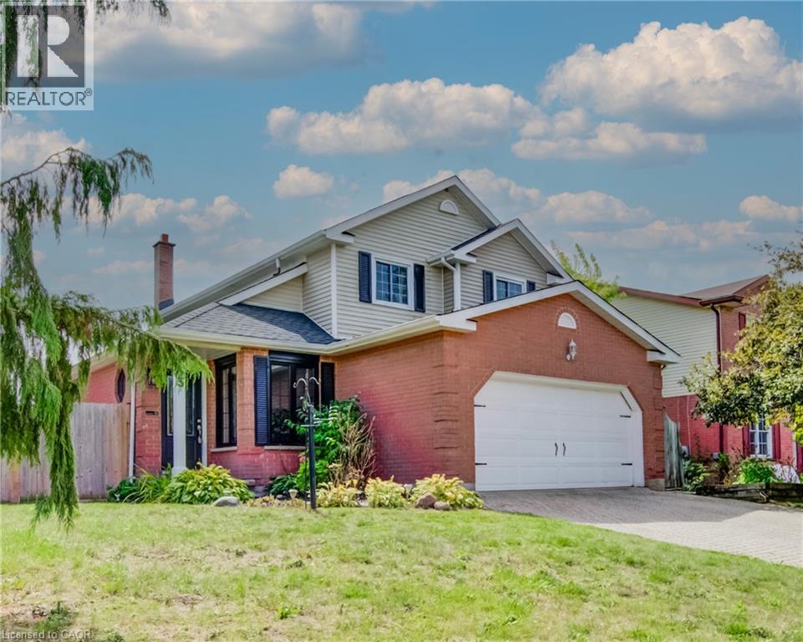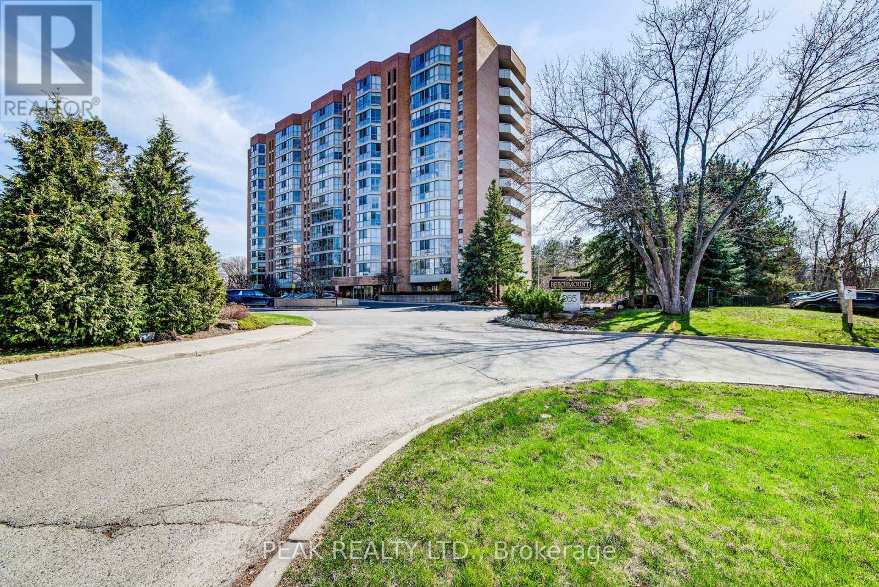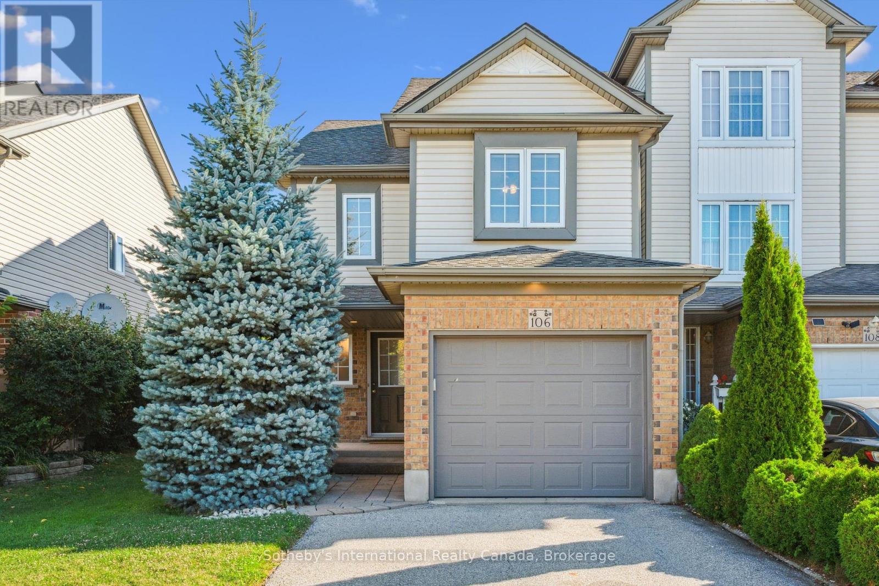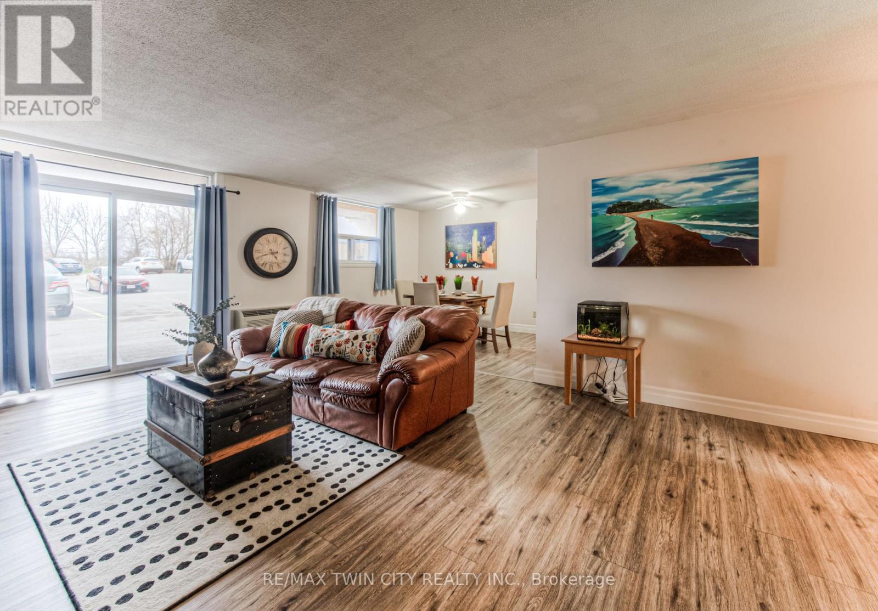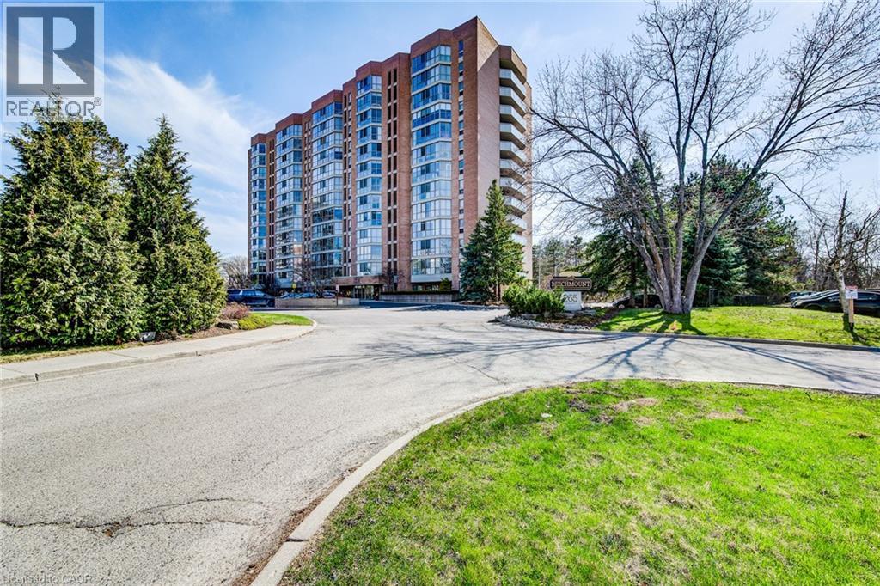- Houseful
- ON
- Kitchener
- Forest Heights
- 40 Highview Dr
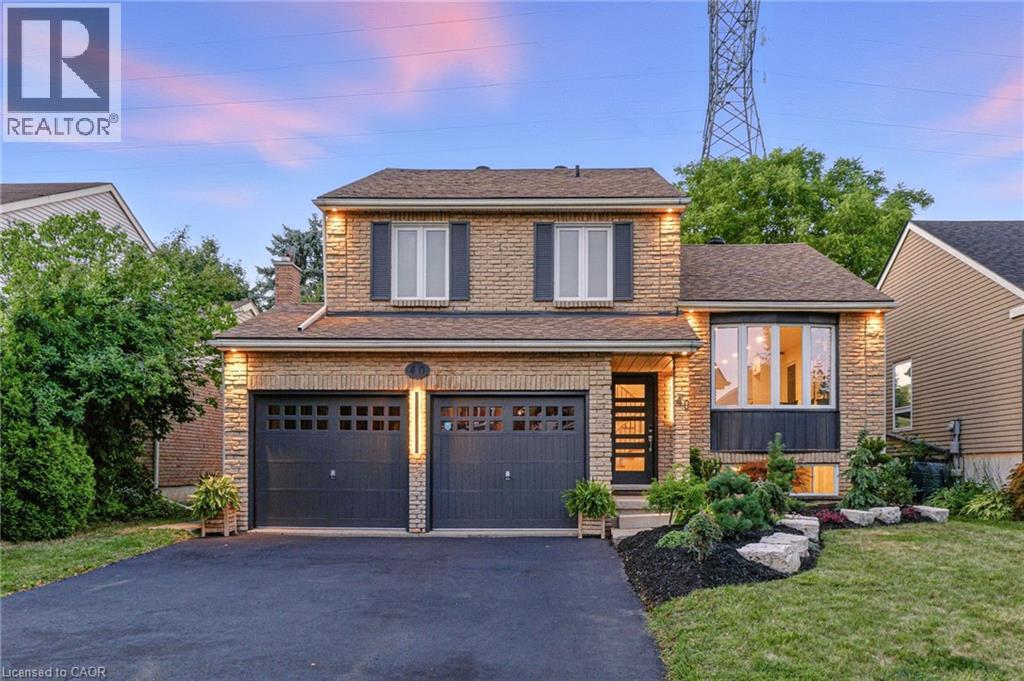
Highlights
This home is
41%
Time on Houseful
2 Days
School rated
6.4/10
Kitchener
-0.13%
Description
- Home value ($/Sqft)$409/Sqft
- Time on Housefulnew 2 days
- Property typeSingle family
- Neighbourhood
- Median school Score
- Mortgage payment
Welcome to your dream home in Forest Heights! This beautifully updated four-bedroom side split combines modern style with everyday comfort. From the moment you step inside, you’ll notice the engineered hardwood flooring flowing seamlessly throughout, setting the tone for timeless elegance. The kitchen and bathrooms have been completely renovated with fresh, neutral finishes designed to suit any style. Every detail has been carefully considered — from the sleek flooring and modern paint palette to the professionally landscaped yard that extends your living space outdoors. Truly move-in ready, this home is designed for effortless living and family enjoyment. All that’s left is to unpack and make it your (id:63267)
Home overview
Amenities / Utilities
- Cooling Central air conditioning
- Heat source Natural gas
- Heat type Forced air
- Sewer/ septic Municipal sewage system
Exterior
- # parking spaces 4
- Has garage (y/n) Yes
Interior
- # full baths 2
- # half baths 1
- # total bathrooms 3.0
- # of above grade bedrooms 4
- Has fireplace (y/n) Yes
Location
- Community features School bus
- Subdivision 337 - forest heights
Overview
- Lot size (acres) 0.0
- Building size 2079
- Listing # 40765703
- Property sub type Single family residence
- Status Active
Rooms Information
metric
- Living room 3.632m X 5.207m
Level: 2nd - Kitchen 3.607m X 3.581m
Level: 2nd - Dining room 3.632m X 2.972m
Level: 2nd - Bathroom (# of pieces - 4) 1.905m X 2.032m
Level: 3rd - Bedroom 2.794m X 3.048m
Level: 3rd - Primary bedroom 4.242m X 3.505m
Level: 3rd - Full bathroom 1.524m X 2.159m
Level: 3rd - Bedroom 2.997m X 2.591m
Level: 3rd - Bedroom 2.794m X 3.556m
Level: 3rd - Recreational room 3.632m X 6.756m
Level: Lower - Office 2.692m X 3.632m
Level: Lower - Family room 5.867m X 4.394m
Level: Main - Bathroom (# of pieces - 2) 1.981m X 1.067m
Level: Main
SOA_HOUSEKEEPING_ATTRS
- Listing source url Https://www.realtor.ca/real-estate/28806750/40-highview-drive-kitchener
- Listing type identifier Idx
The Home Overview listing data and Property Description above are provided by the Canadian Real Estate Association (CREA). All other information is provided by Houseful and its affiliates.

Lock your rate with RBC pre-approval
Mortgage rate is for illustrative purposes only. Please check RBC.com/mortgages for the current mortgage rates
$-2,267
/ Month25 Years fixed, 20% down payment, % interest
$
$
$
%
$
%

Schedule a viewing
No obligation or purchase necessary, cancel at any time
Nearby Homes
Real estate & homes for sale nearby





