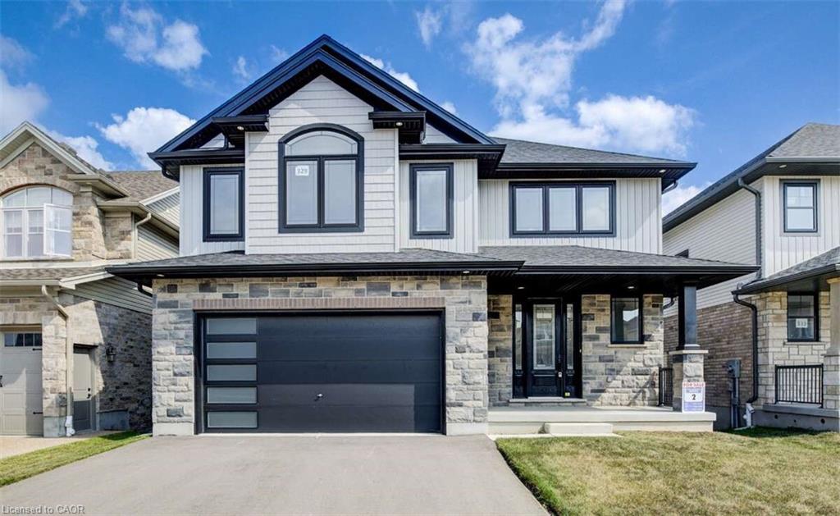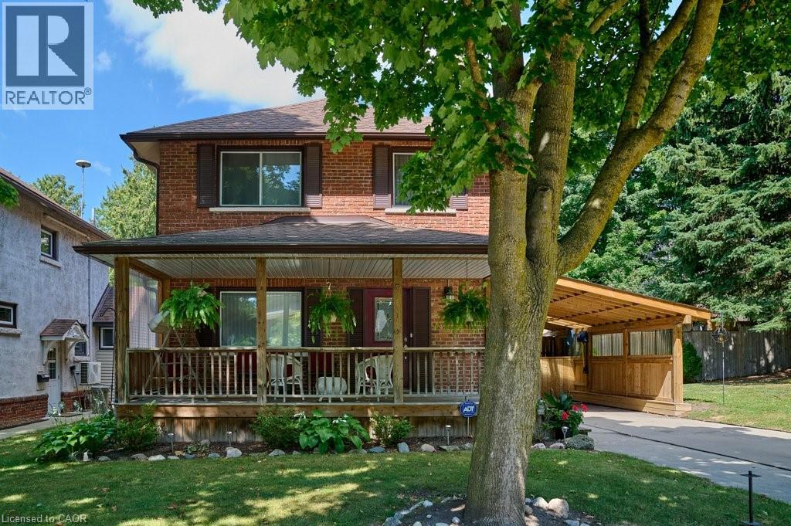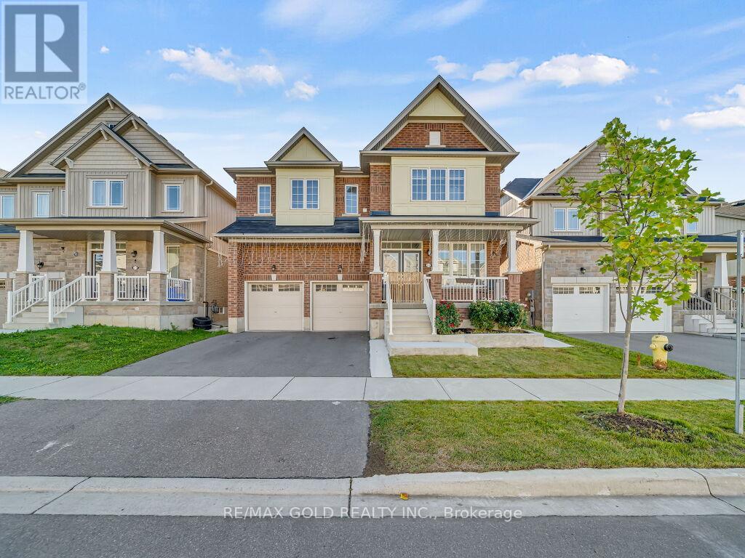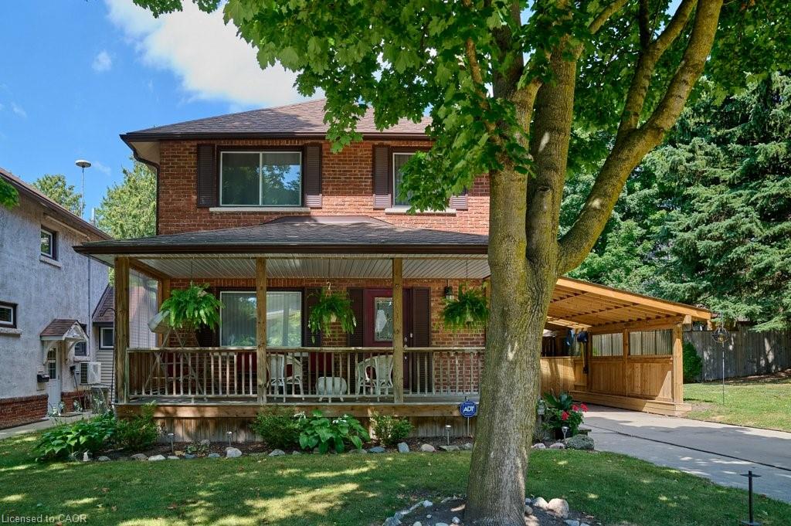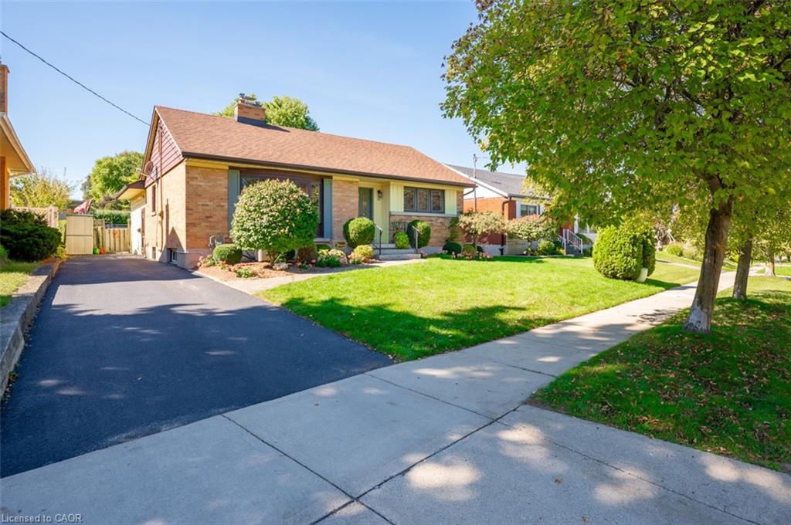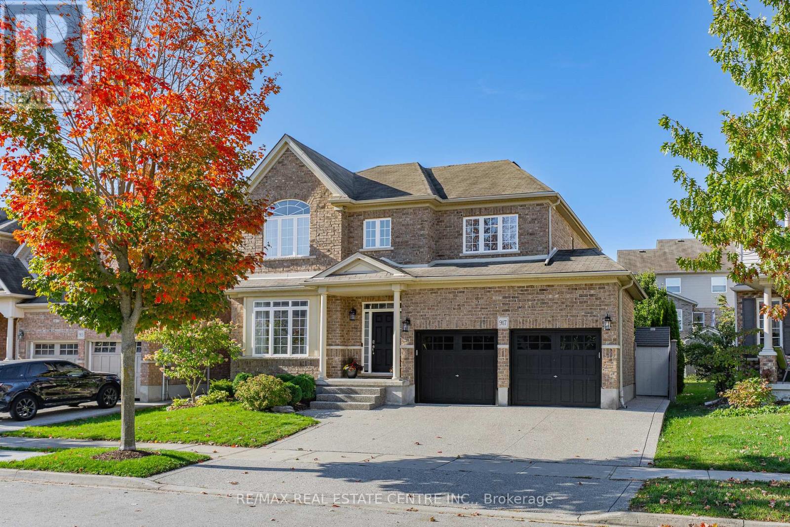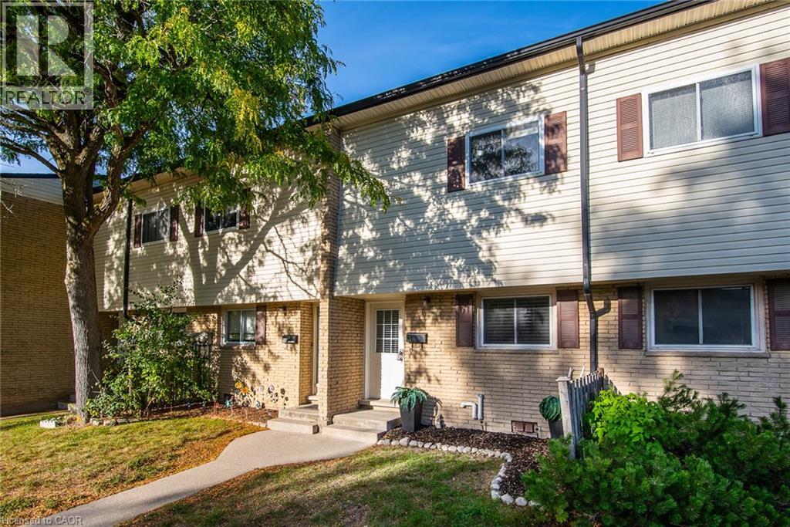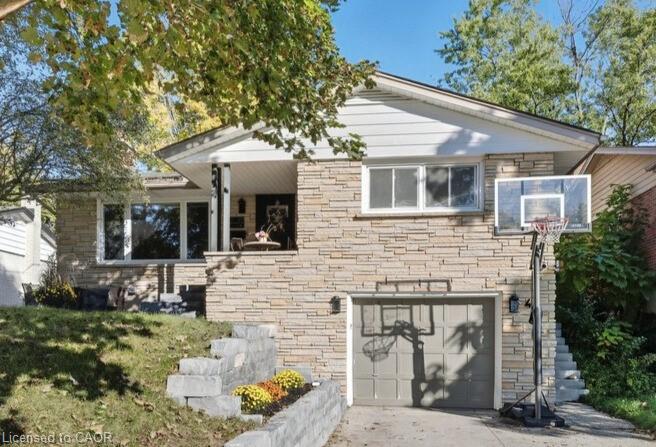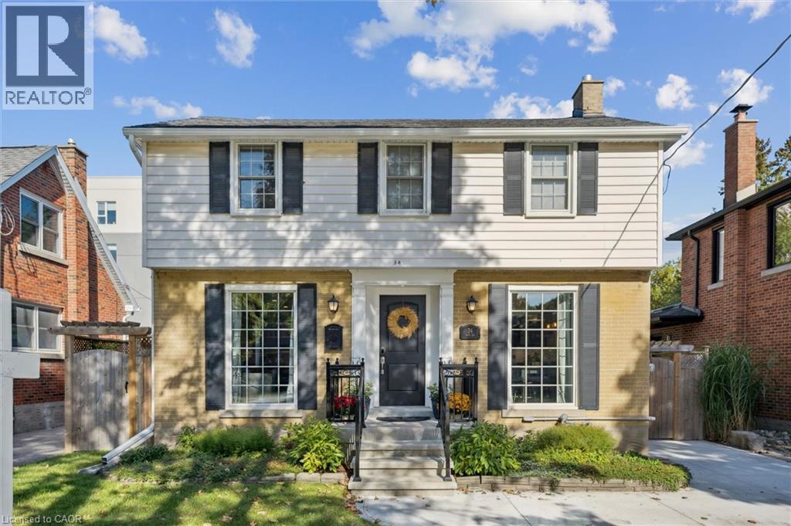- Houseful
- ON
- Kitchener
- Stanley Park
- 40 Rennie Dr

Highlights
Description
- Home value ($/Sqft)$314/Sqft
- Time on Housefulnew 1 hour
- Property typeSingle family
- StyleRaised bungalow
- Neighbourhood
- Median school Score
- Year built1963
- Mortgage payment
With over $150,000 in recent upgrades, this brick raised bungalow in Kitchener’s sought-after Stanley Park, offers 2,500 sq.ft. of finished living space. From the moment you arrive, the double-wide concrete driveway, stone retaining wall, and welcoming front steps set the tone for what’s inside. Step through the front door and you’re greeted by hardwood flooring that flows seamlessly from the living room into the kitchen and dining room. The kitchen is a chef’s dream with newer stainless steel appliances, granite countertops, and a gas stove, combining modern convenience with timeless style. The impressive 27' x 14' four-season sunroom steals the show — surrounded by windows that flood the space with natural light and featuring a wood-burning stove, it offers year-round views of the expansive backyard that backs directly onto Franklin Park. A backyard hot tub adds to this perfect retreat. The main floor features a spacious primary suite with walk-in closet and ensuite, along with two additional bedrooms and a full 4-piece bath. The fully finished lower level, with its own side entrance, expands your living options with two additional rooms, Receation room, 4 piece bath with sauna, and an additional soundproof room — ideal for music, media, or creative work. Stylish, welcoming, and ideally located, this home is more than just a place to live — it’s a lifestyle waiting for you. (id:63267)
Home overview
- Cooling Central air conditioning
- Heat source Natural gas
- Heat type Forced air, stove
- Sewer/ septic Municipal sewage system
- # total stories 1
- Fencing Fence
- # parking spaces 5
- Has garage (y/n) Yes
- # full baths 3
- # total bathrooms 3.0
- # of above grade bedrooms 4
- Has fireplace (y/n) Yes
- Subdivision 226 - stanley park/centreville
- Lot size (acres) 0.0
- Building size 2547
- Listing # 40772980
- Property sub type Single family residence
- Status Active
- Laundry 1.854m X 1.702m
Level: Basement - Recreational room 4.902m X 3.454m
Level: Basement - Bathroom (# of pieces - 4) 3.023m X 4.369m
Level: Basement - Bonus room 2.235m X 3.48m
Level: Basement - Bedroom 3.404m X 2.591m
Level: Basement - 2.667m X 3.531m
Level: Basement - Dining room 3.302m X 3.073m
Level: Main - Bedroom 2.769m X 3.124m
Level: Main - Sunroom 8.382m X 4.216m
Level: Main - Living room 5.791m X 3.531m
Level: Main - Bathroom (# of pieces - 4) 2.413m X 1.499m
Level: Main - Primary bedroom 5.74m X 3.124m
Level: Main - Kitchen 6.121m X 3.531m
Level: Main - Full bathroom 2.972m X 1.499m
Level: Main - Bedroom 4.293m X 4.166m
Level: Main
- Listing source url Https://www.realtor.ca/real-estate/28941778/40-rennie-drive-kitchener
- Listing type identifier Idx


