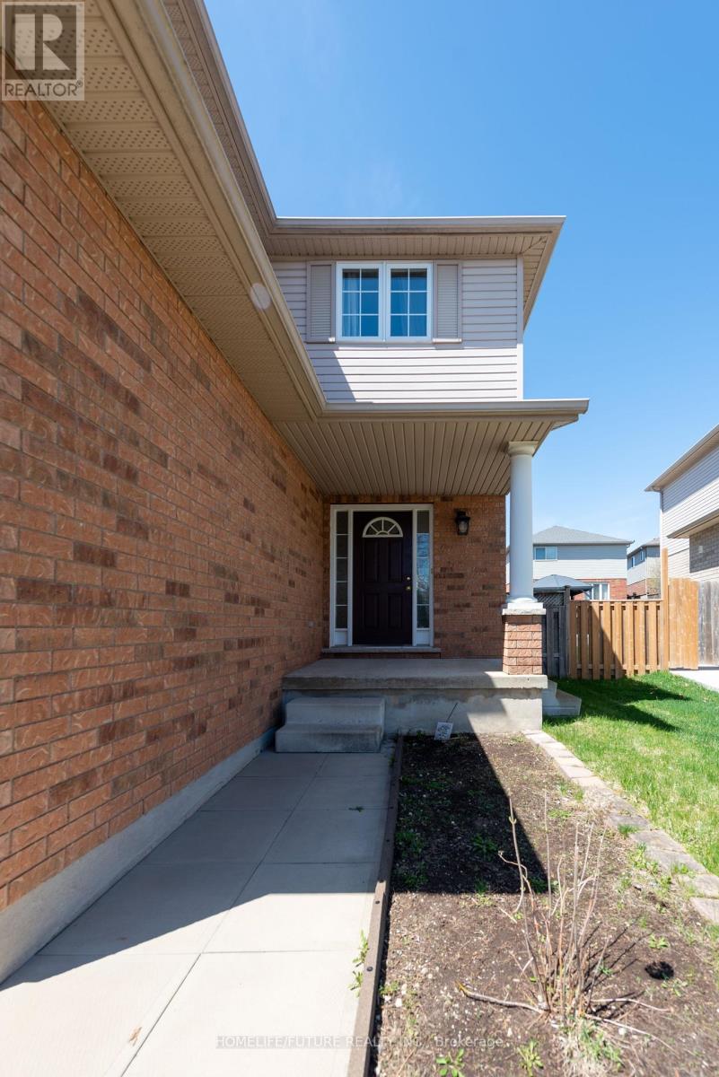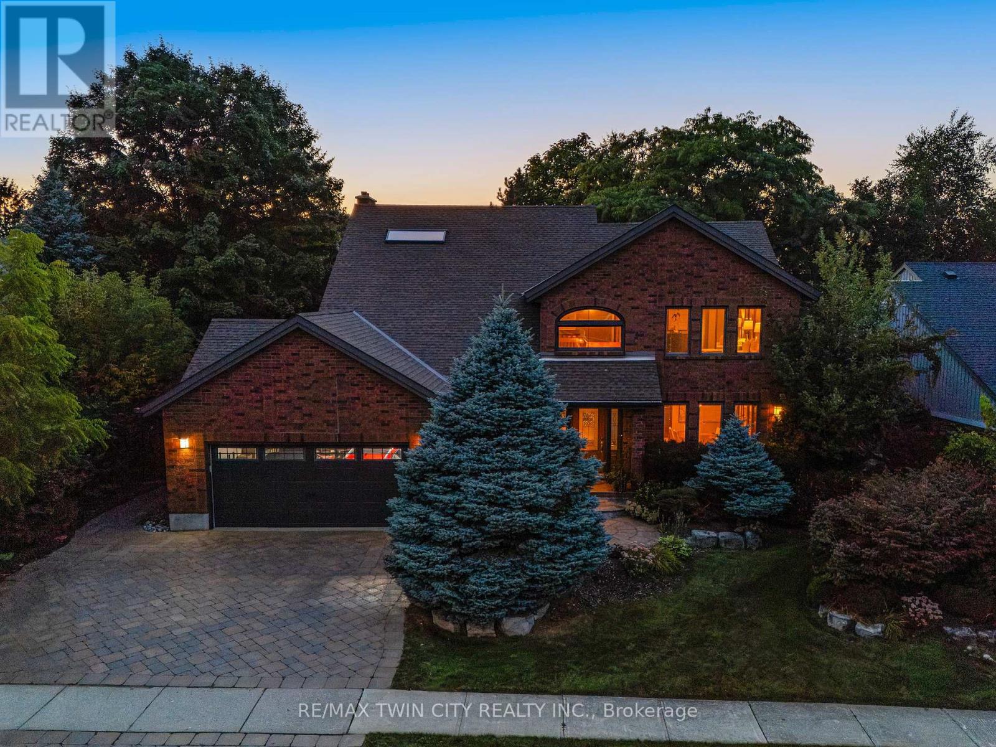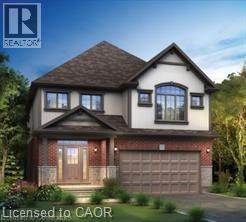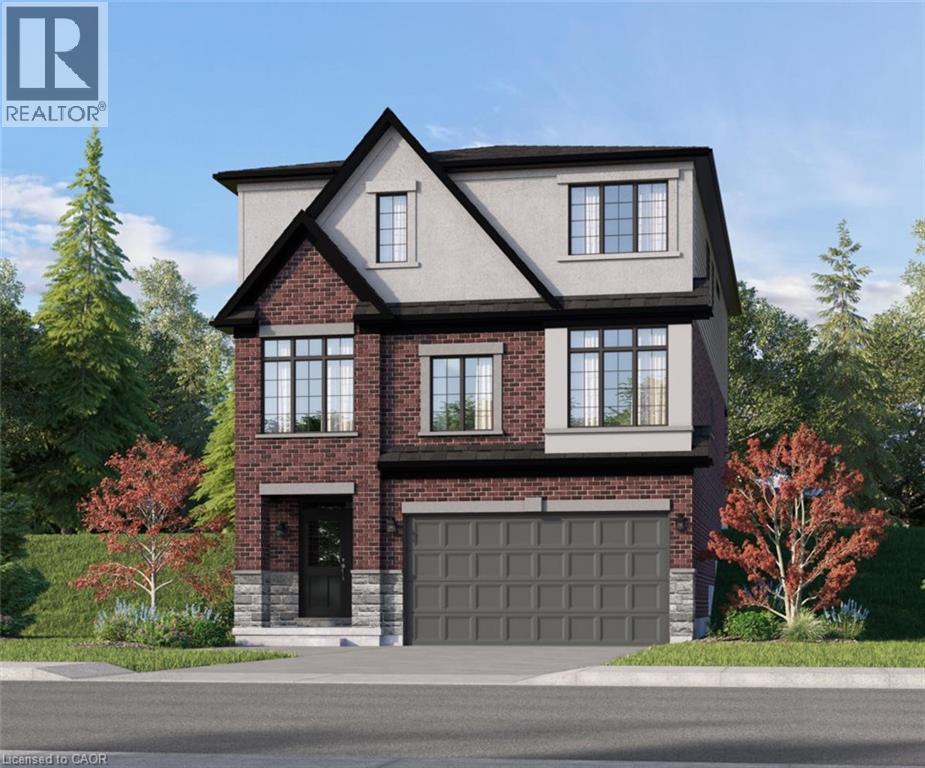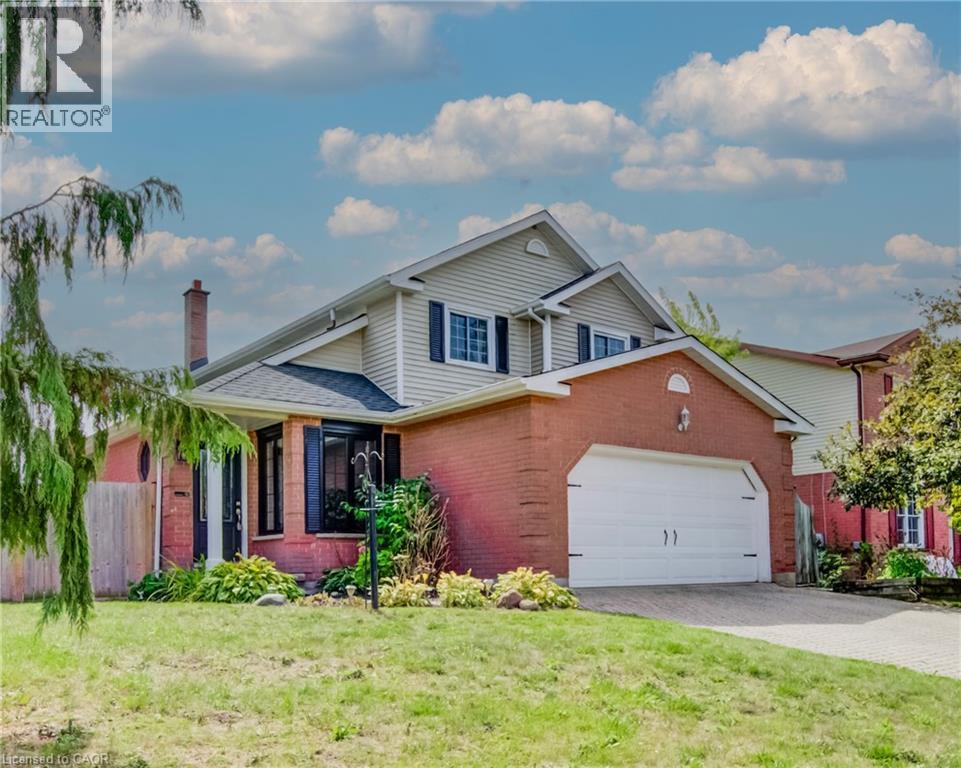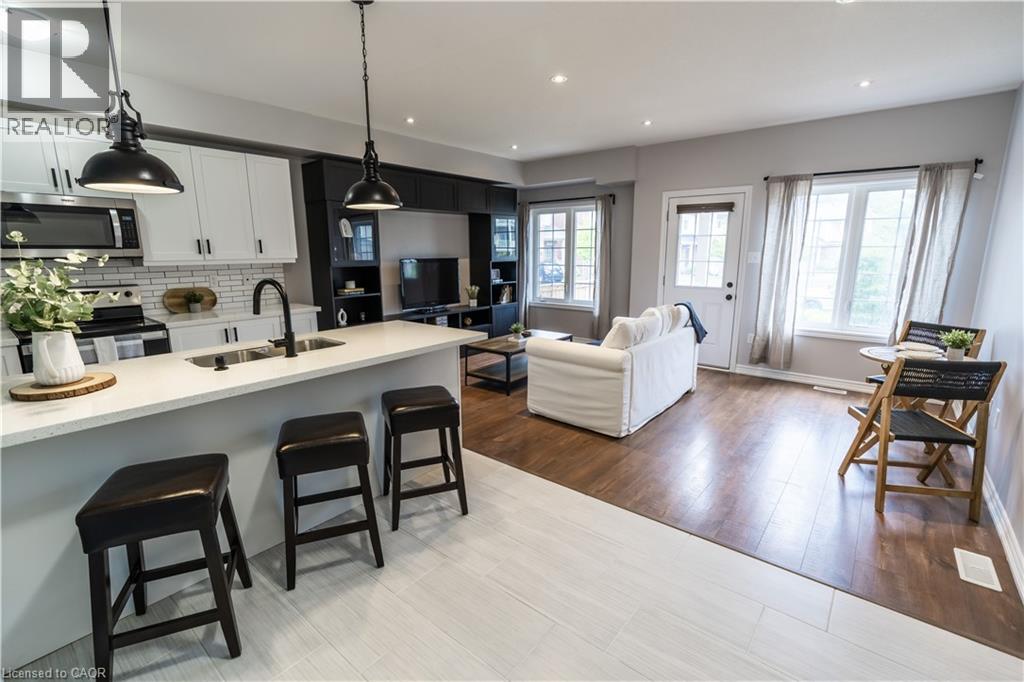
403 Westwood Drive Unit 30
403 Westwood Drive Unit 30
Highlights
Description
- Home value ($/Sqft)$374/Sqft
- Time on Houseful51 days
- Property typeSingle family
- Median school Score
- Year built2020
- Mortgage payment
Location, location, location. Welcome to Unit 30-403 Westwood Drive. This open-concept, modern 2 Bed & 1.5 Bath unit is the perfect home to start your ownership experience. This reverse 2-Story townhouse hosts a beautiful kitchen with updated quartz countertops, white subway tile backsplash, stainless steel appliances and a massive island perfect for entertaining. The main floor space also offers plenty of room for a nice sized living room as well as a breakfast nook for those morning coffees. Just off the living room you have direct access to your backyard patio space. Making your way downstairs you have two bedrooms along with a full bathroom which includes an updated vanity and partially tiled shower. The lower level also includes storage as well as your washer and dryer. Why own an apartment style condo when you can have all the benefits of condo ownership with a townhouse unit that offers you an open-concept layout, low maintenance, an exclusive parking space and very reasonable condo fees. Located within minutes of Ira Needles shopping, Belmont Village and Uptown Waterloo this home is the perfect option for those first-time homebuyers, as a rental property or those looking to downsize. (id:63267)
Home overview
- Cooling Central air conditioning
- Heat type Forced air
- Sewer/ septic Municipal sewage system
- # parking spaces 1
- # full baths 1
- # half baths 1
- # total bathrooms 2.0
- # of above grade bedrooms 2
- Subdivision 323 - victoria hills
- Lot size (acres) 0.0
- Building size 1150
- Listing # 40751723
- Property sub type Single family residence
- Status Active
- Bedroom 5.029m X 2.667m
Level: Lower - Primary bedroom 3.658m X 3.531m
Level: Lower - Bathroom (# of pieces - 3) 2.667m X 1.499m
Level: Lower - Bathroom (# of pieces - 2) 1.473m X 1.448m
Level: Main - Living room 3.785m X 3.531m
Level: Main - Dining room 3.505m X 1.88m
Level: Main - Kitchen 4.42m X 3.962m
Level: Main
- Listing source url Https://www.realtor.ca/real-estate/28611033/403-westwood-drive-unit-30-kitchener
- Listing type identifier Idx

$-868
/ Month




