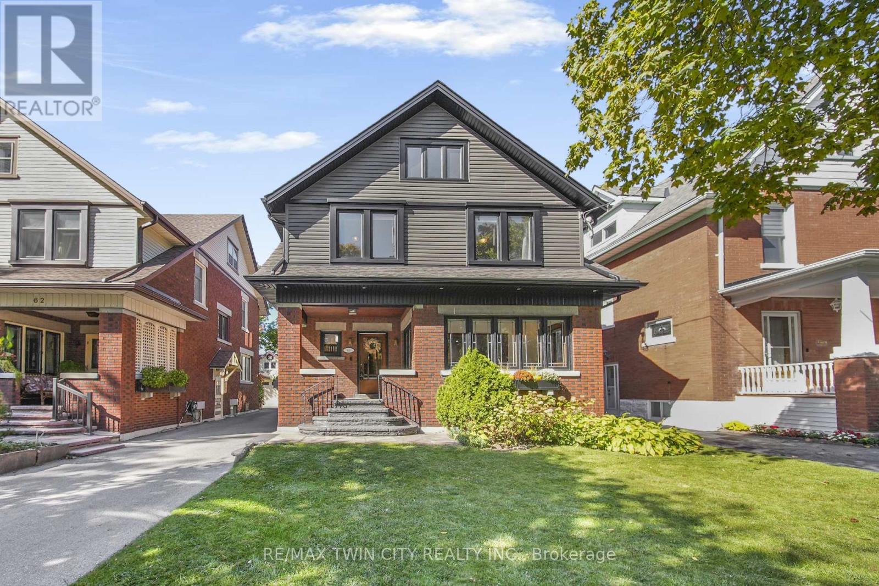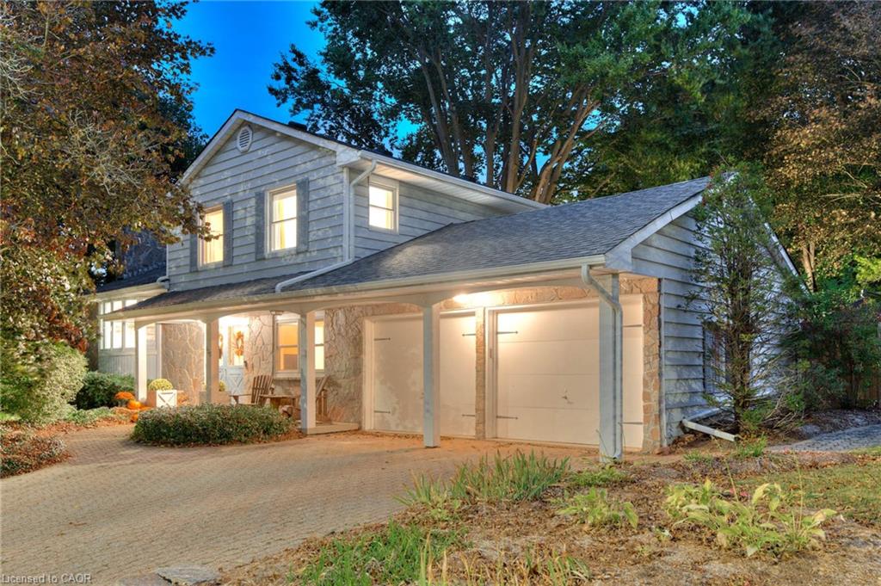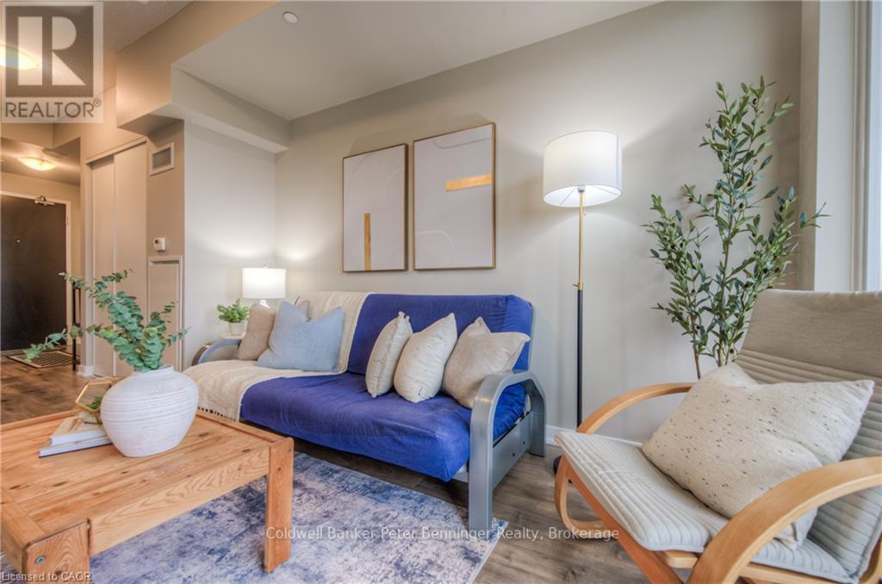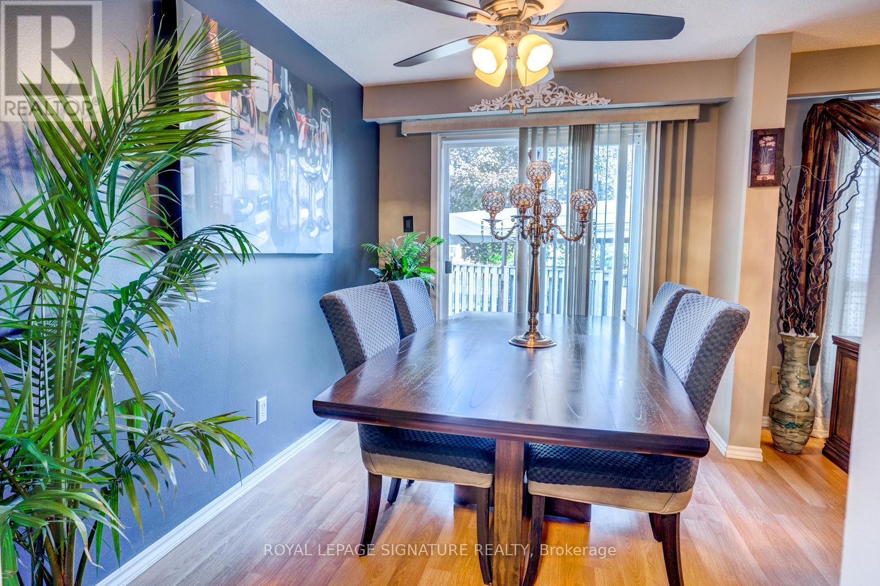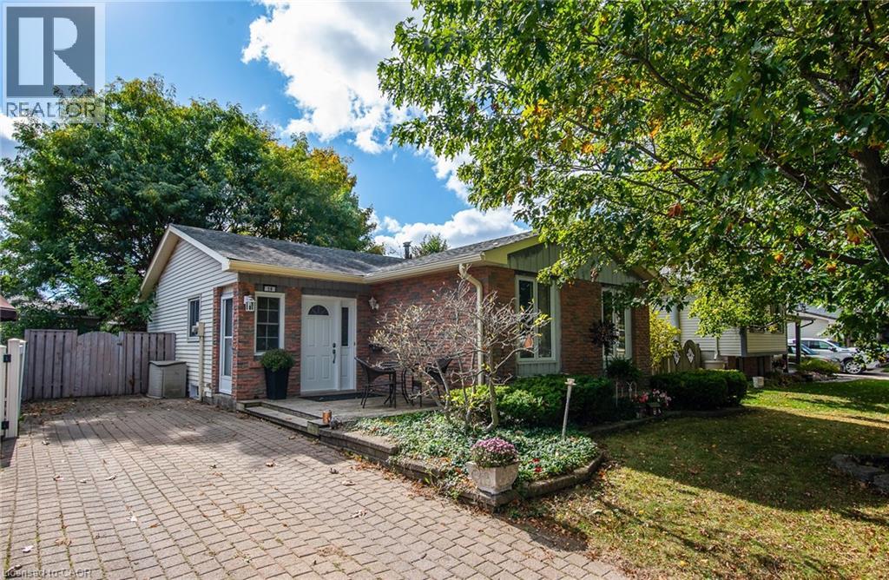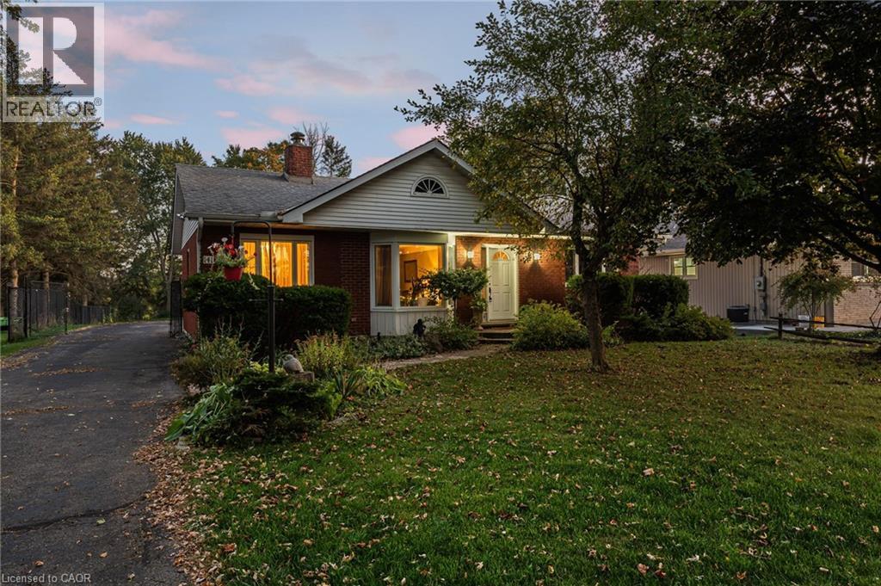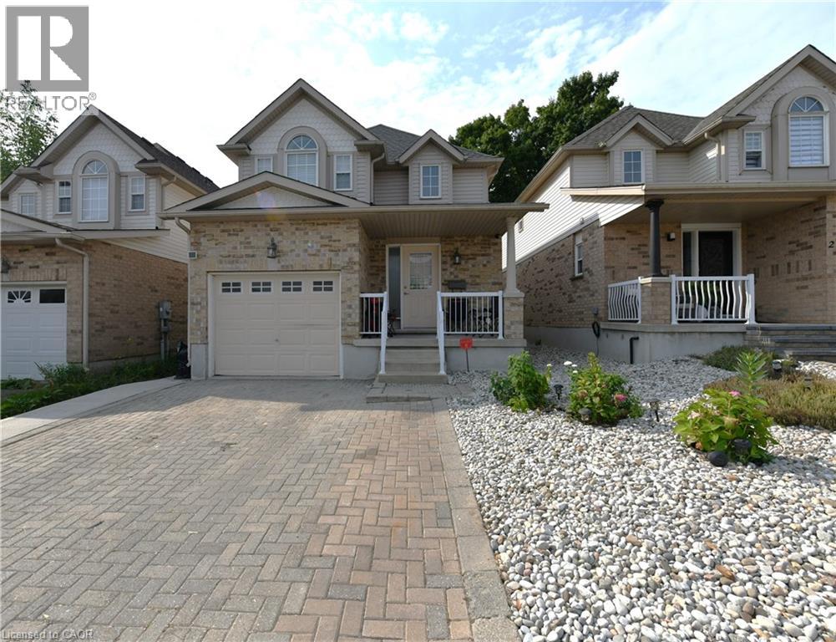- Houseful
- ON
- Kitchener
- Mount Hope Huron Park
- 405 Wellington St N
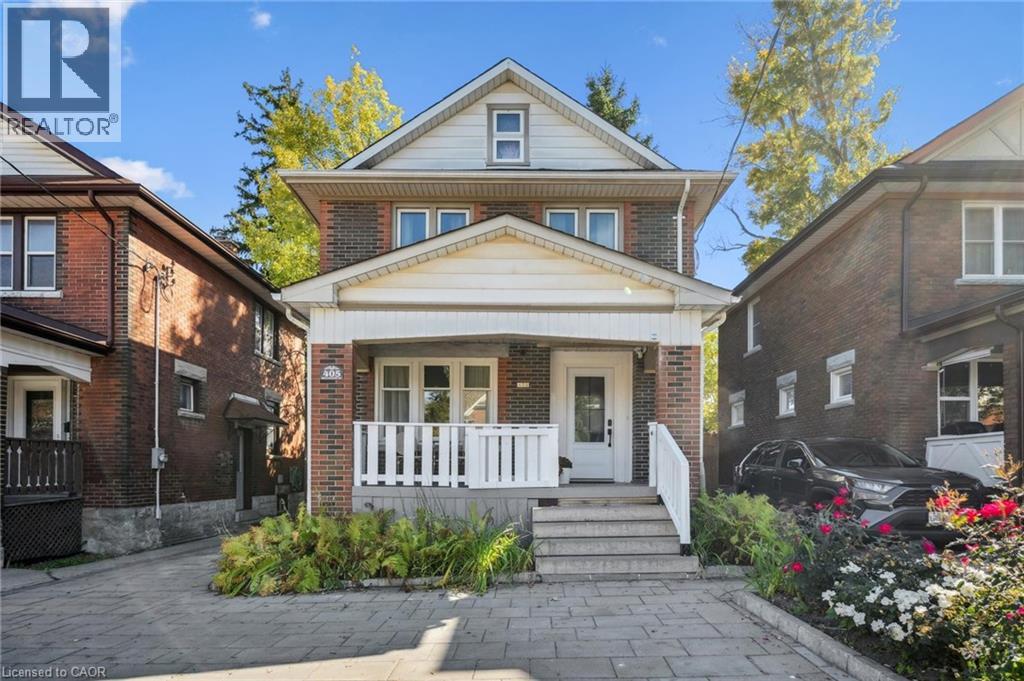
Highlights
Description
- Home value ($/Sqft)$565/Sqft
- Time on Housefulnew 4 hours
- Property typeSingle family
- Neighbourhood
- Median school Score
- Year built1935
- Mortgage payment
Discover timeless character and modern updates in this beautiful 3-bedroom, 2-bath century home ideally located near Downtown Kitchener. Featuring updated flooring, detailed trim, and a beautiful new bathroom, this home blends classic charm with thoughtful renovations throughout. The spacious main floor offers a bright living room, formal dining area, and a modernized kitchen with a double sliding door to the backyard. Upstairs, you’ll find three comfortable bedrooms and an updated 4-piece bathroom, perfect for families or professionals alike. Outside, enjoy a private, fully fenced yard with a deck and mature landscaping—ideal for relaxing or entertaining. A beautifully built double driveway gives access to parking for 5 cars for all your holiday traffic. Located within walking distance to the LRT, Victoria Park, schools, shops, and restaurants, this property offers easy access to Kitchener’s growing tech hub and Highway 7/8 for commuters. •3 Bedrooms | 2 Full Baths •Updated flooring & baths •Private fenced yard with deck •Ample parking •Steps to downtown, transit, parks & amenities (id:63267)
Home overview
- Cooling Central air conditioning
- Heat source Natural gas
- Heat type Forced air
- Sewer/ septic Municipal sewage system
- # total stories 2
- Fencing Fence
- # parking spaces 5
- # full baths 2
- # total bathrooms 2.0
- # of above grade bedrooms 4
- Subdivision 114 - uptown waterloo/north ward
- Directions 2243912
- Lot size (acres) 0.0
- Building size 1130
- Listing # 40778415
- Property sub type Single family residence
- Status Active
- Bedroom 3.353m X 2.896m
Level: 2nd - Bathroom (# of pieces - 4) Measurements not available
Level: 2nd - Bedroom 3.327m X 2.87m
Level: 2nd - Primary bedroom 3.48m X 3.353m
Level: 2nd - Attic Measurements not available
Level: 3rd - Bedroom 3.886m X 3.251m
Level: Basement - Bathroom (# of pieces - 4) Measurements not available
Level: Basement - Kitchen 2.819m X 2.362m
Level: Main - Dining room 3.429m X 3.2m
Level: Main - Living room 4.343m X 3.48m
Level: Main
- Listing source url Https://www.realtor.ca/real-estate/28980424/405-wellington-street-n-kitchener
- Listing type identifier Idx

$-1,704
/ Month

