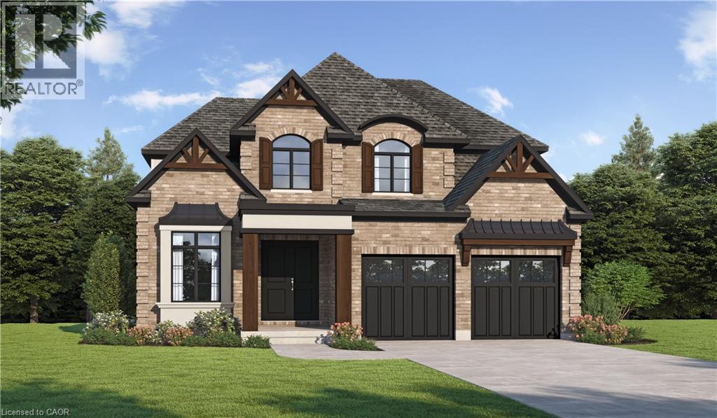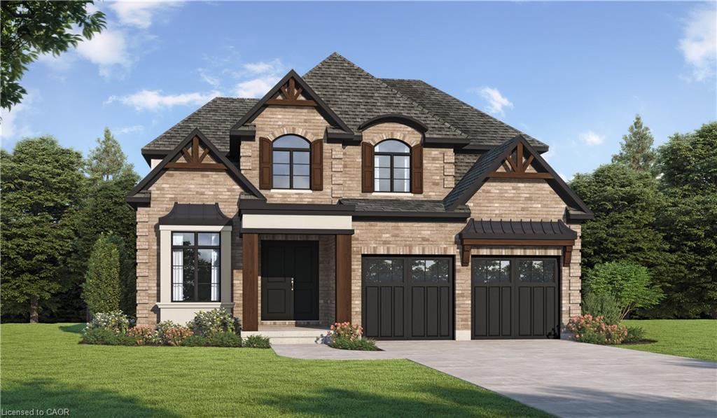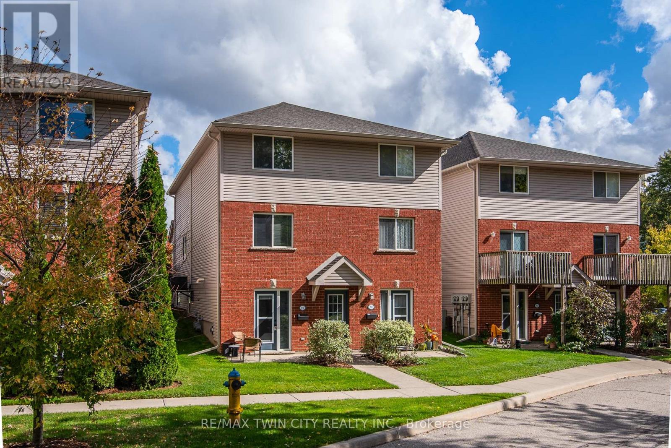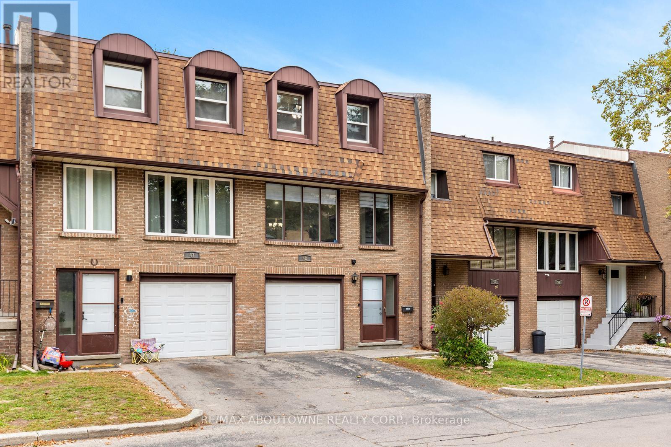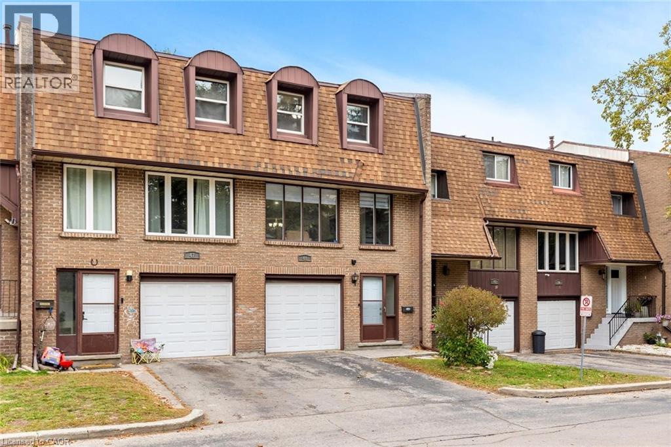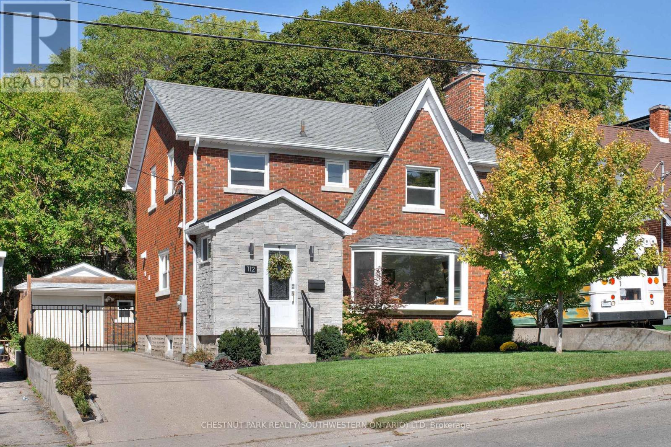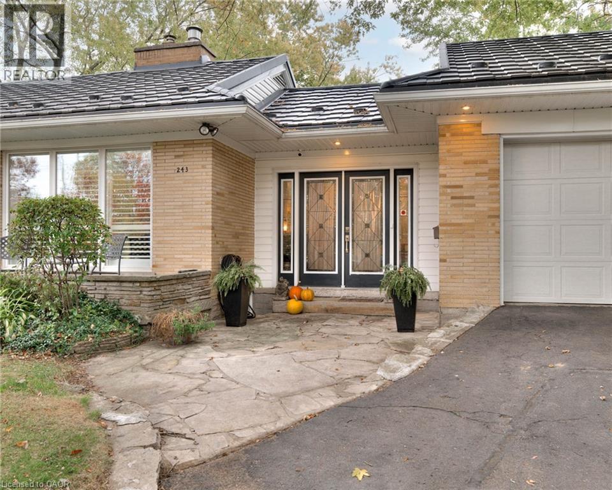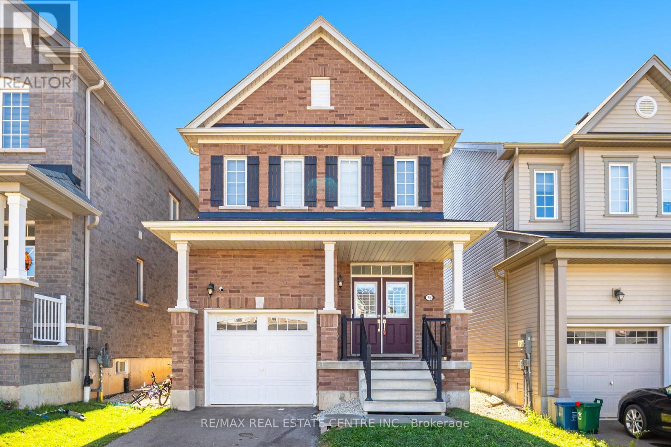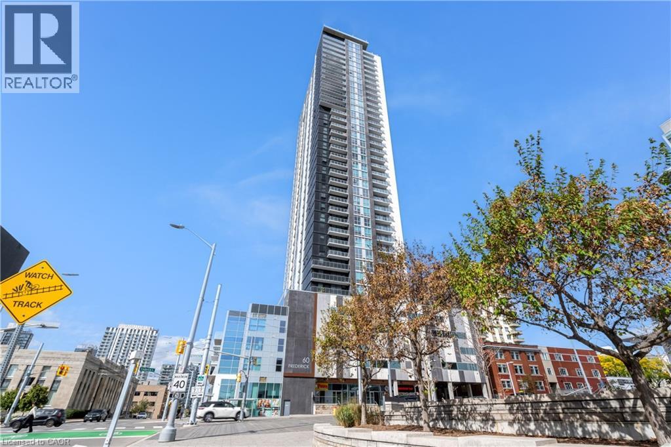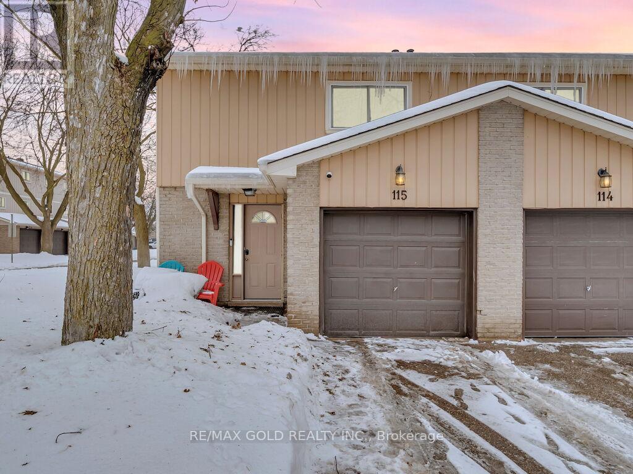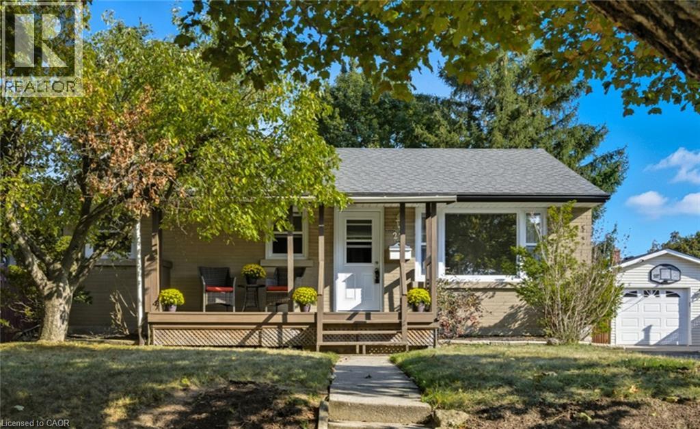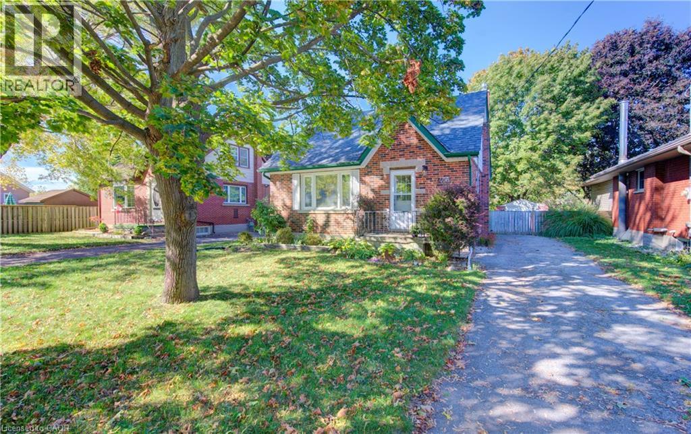
Highlights
Description
- Home value ($/Sqft)$491/Sqft
- Time on Housefulnew 6 days
- Property typeSingle family
- Neighbourhood
- Median school Score
- Mortgage payment
This charming 1 1/2 story home offers character and convenience just minutes from downtown. Featuring two comfortable bedrooms and one updated bath, it's perfect for first-time buyers, downsizers, or anyone seeking a cozy space with easy access to city amenities. The inviting main floor includes a bright living area, a functional kitchen with quartz countertops, and a welcoming dining space ideal for everyday living. Upstairs you'll find two well-sized bedrooms with plenty of natural light. Enjoy a private backyard, perfect for relaxing or entertaining, and the bonus of being close to shops, restaurants parks, and transit. A charming home in a great location- move in and make it your own! Newer windows and doors, Bathroom 2014,A/c 2014 (id:63267)
Home overview
- Cooling Central air conditioning
- Heat source Natural gas
- Heat type Forced air
- Sewer/ septic Municipal sewage system
- # total stories 2
- # parking spaces 4
- # full baths 1
- # total bathrooms 1.0
- # of above grade bedrooms 2
- Community features Community centre, school bus
- Subdivision 224 - heritage park/rosemount
- Lot size (acres) 0.0
- Building size 1017
- Listing # 40778586
- Property sub type Single family residence
- Status Active
- Bedroom 3.454m X 2.896m
Level: 2nd - Bedroom 3.81m X 3.353m
Level: 2nd - Storage 3.835m X 3.353m
Level: Basement - Utility 5.588m X 3.658m
Level: Basement - Recreational room 7.061m X 3.759m
Level: Basement - Living room 4.877m X 3.505m
Level: Main - Dining room 3.531m X 2.769m
Level: Main - Kitchen 4.369m X 2.616m
Level: Main - Bathroom (# of pieces - 4) Measurements not available
Level: Main
- Listing source url Https://www.realtor.ca/real-estate/28984968/406-ephraim-street-kitchener
- Listing type identifier Idx

$-1,331
/ Month

