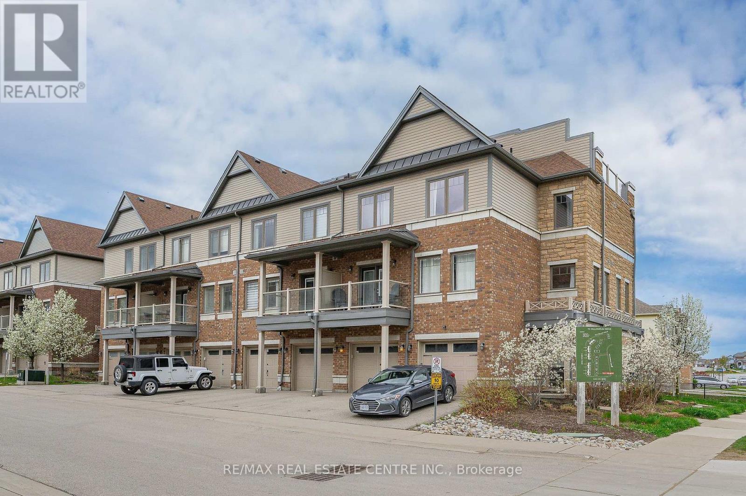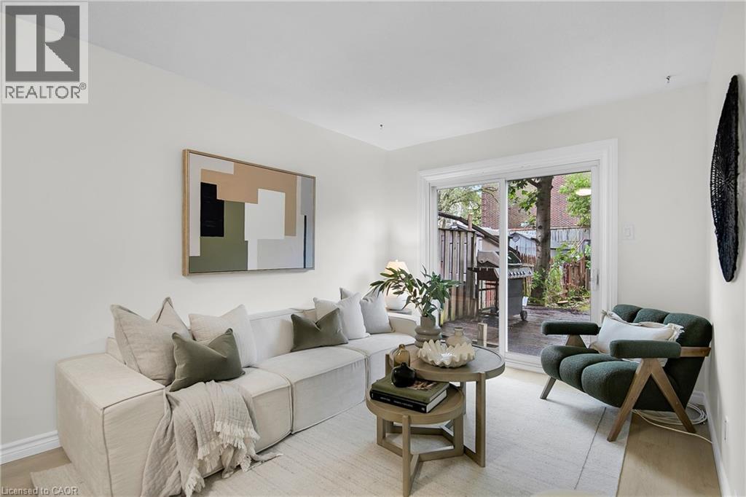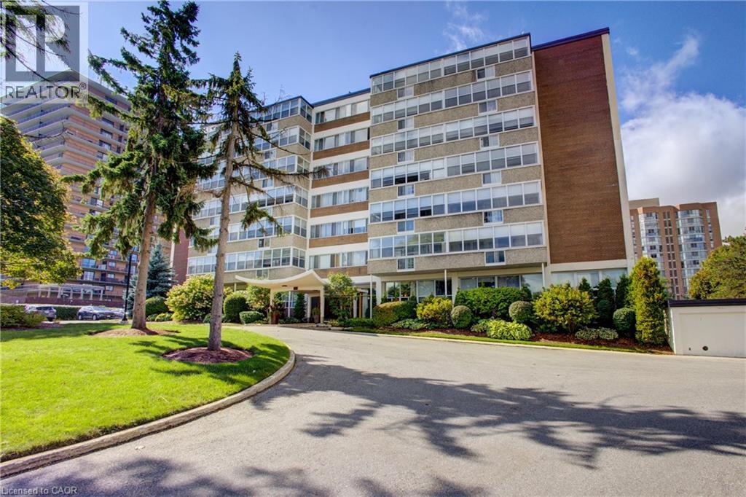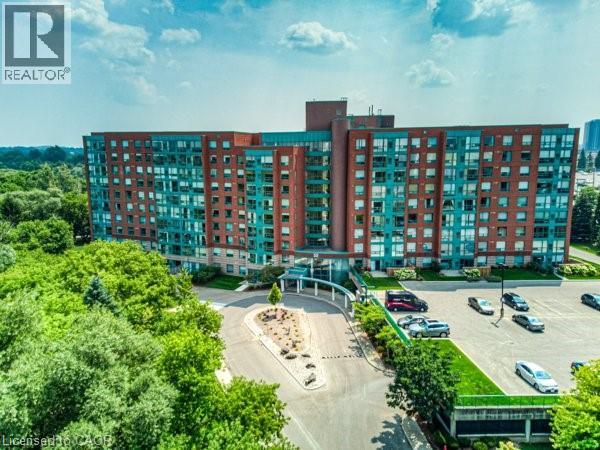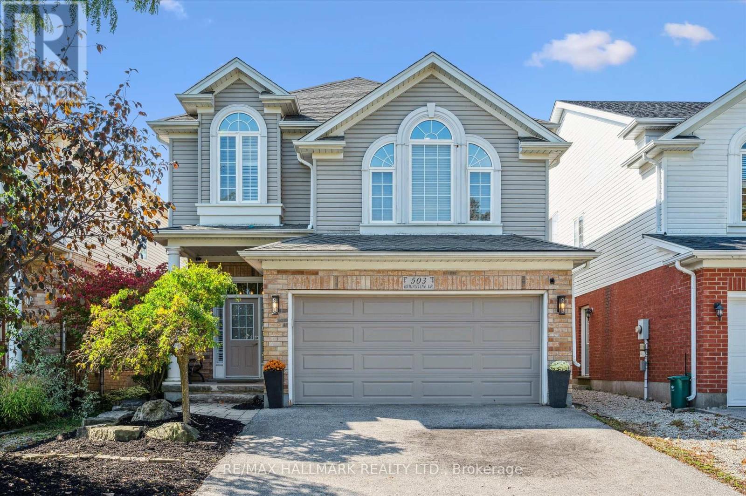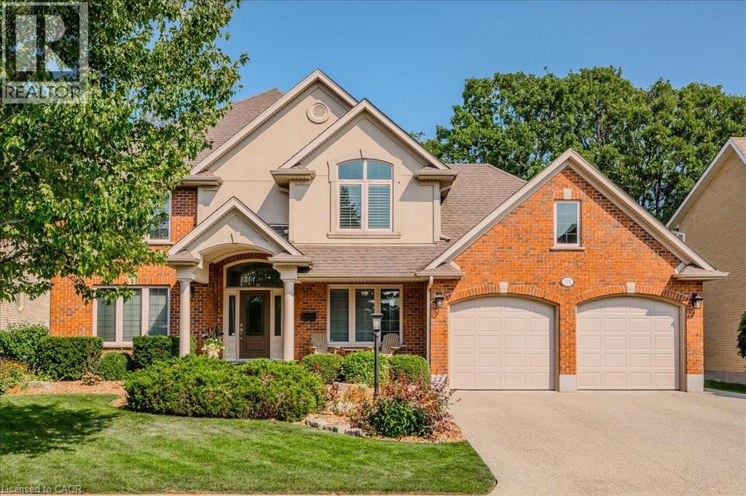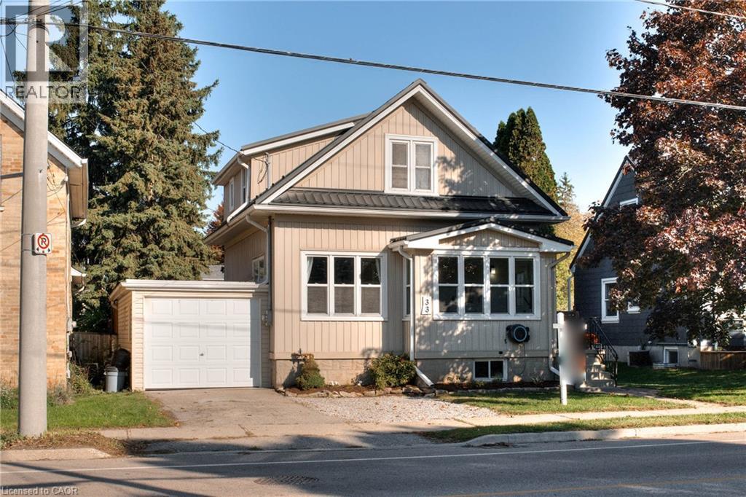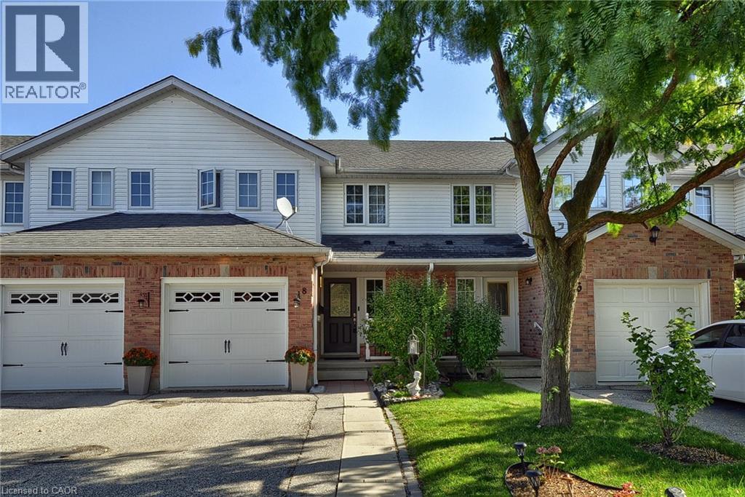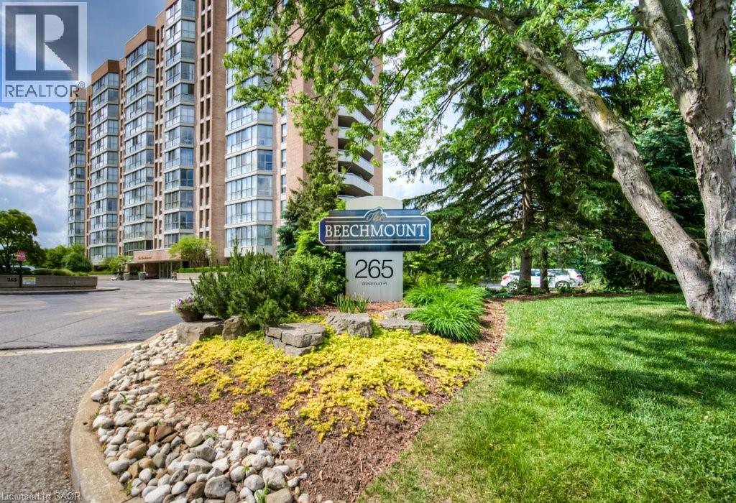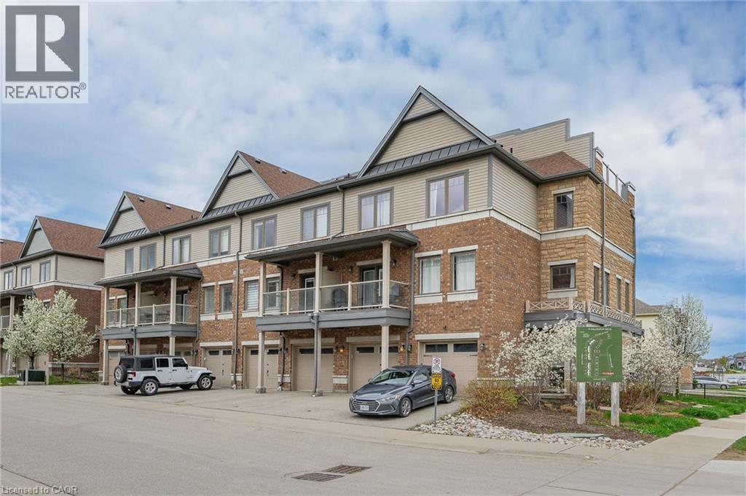- Houseful
- ON
- Kitchener
- Mount Hope Huron Park
- 409 Wellington St N
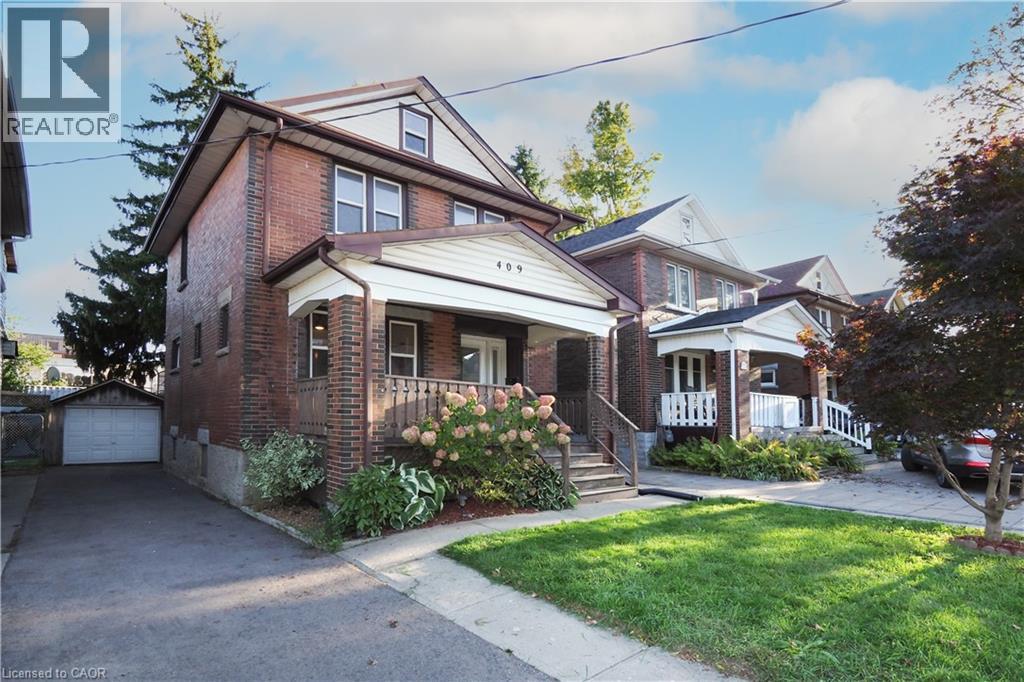
Highlights
This home is
4%
Time on Houseful
1 Hour
School rated
5.9/10
Kitchener
-0.13%
Description
- Home value ($/Sqft)$567/Sqft
- Time on Housefulnew 1 hour
- Property typeSingle family
- Style2 level
- Neighbourhood
- Median school Score
- Year built1927
- Mortgage payment
Charming 1927 Home with Character & Updates! This 2-story detached home offers 3 bedrooms, 1.5 bathrooms, hardwood floors, original trim, and plenty of natural light. Features include a large covered front porch, back deck, fenced yard, single-car garage, and balcony off one of the bedrooms. Stairs lead to the attic which has potential as a bonus space or even a home office. Electrical was replaced in 2015, freshly painted, and a new butcher block counter was just installed. Located in a walkable urban area with shops, cafés, parks, and transit steps away, plus easy highway access. Perfect for first-time buyers, young families, or investors. Book your showing today! (id:63267)
Home overview
Amenities / Utilities
- Cooling Central air conditioning
- Heat source Natural gas
- Heat type Forced air
- Sewer/ septic Municipal sewage system
Exterior
- # total stories 2
- # parking spaces 4
- Has garage (y/n) Yes
Interior
- # full baths 1
- # half baths 1
- # total bathrooms 2.0
- # of above grade bedrooms 3
Location
- Subdivision 114 - uptown waterloo/north ward
Overview
- Lot size (acres) 0.0
- Building size 1102
- Listing # 40775162
- Property sub type Single family residence
- Status Active
Rooms Information
metric
- Bathroom (# of pieces - 4) 1.524m X 2.388m
Level: 2nd - Bedroom 2.819m X 3.302m
Level: 2nd - Bedroom 3.454m X 3.277m
Level: 2nd - Primary bedroom 3.454m X 4.191m
Level: 2nd - Bathroom (# of pieces - 2) 1.067m X 2.108m
Level: Basement - Utility 5.791m X 3.327m
Level: Basement - Recreational room 3.15m X 3.81m
Level: Basement - Kitchen 2.235m X 4.089m
Level: Main - Dining room 3.429m X 3.683m
Level: Main - Living room 3.429m X 4.267m
Level: Main
SOA_HOUSEKEEPING_ATTRS
- Listing source url Https://www.realtor.ca/real-estate/28932569/409-wellington-street-n-kitchener
- Listing type identifier Idx
The Home Overview listing data and Property Description above are provided by the Canadian Real Estate Association (CREA). All other information is provided by Houseful and its affiliates.

Lock your rate with RBC pre-approval
Mortgage rate is for illustrative purposes only. Please check RBC.com/mortgages for the current mortgage rates
$-1,667
/ Month25 Years fixed, 20% down payment, % interest
$
$
$
%
$
%

Schedule a viewing
No obligation or purchase necessary, cancel at any time

