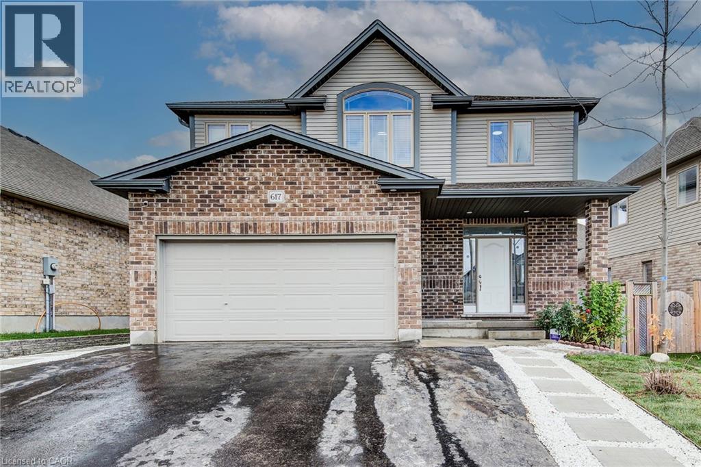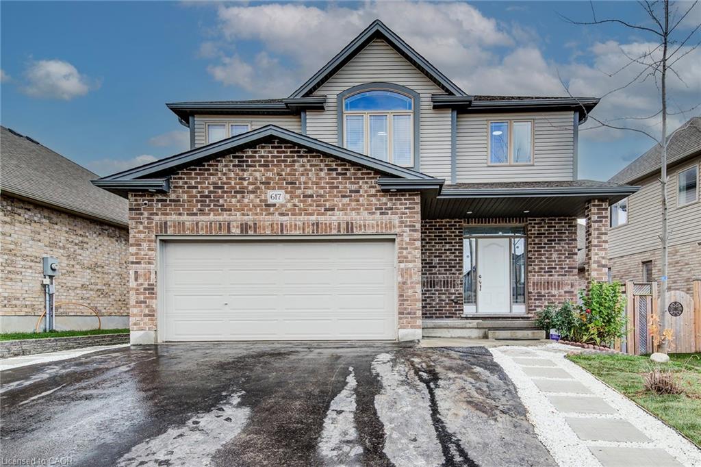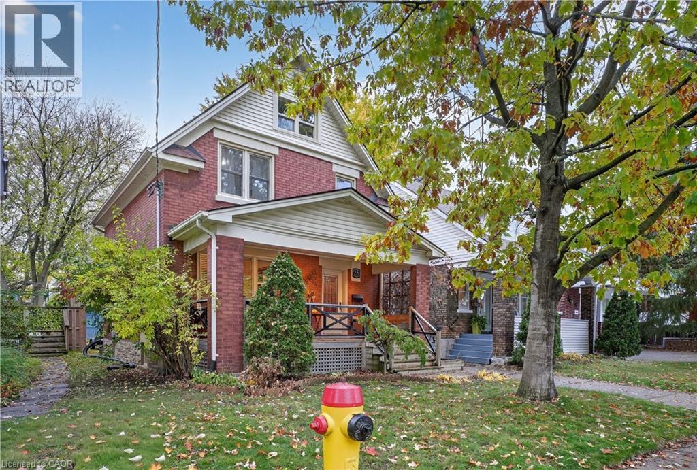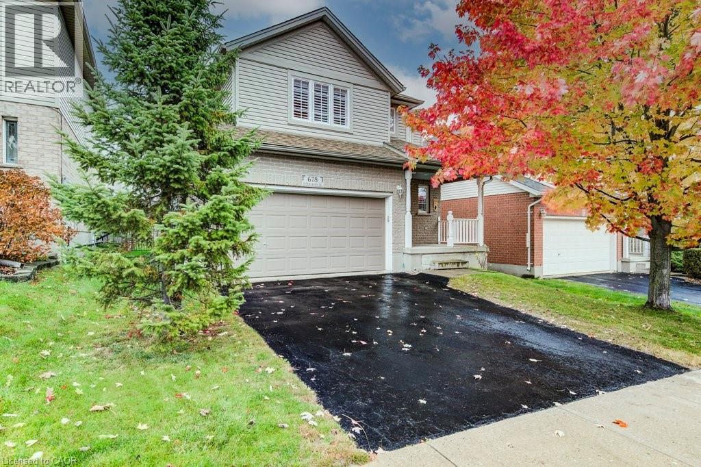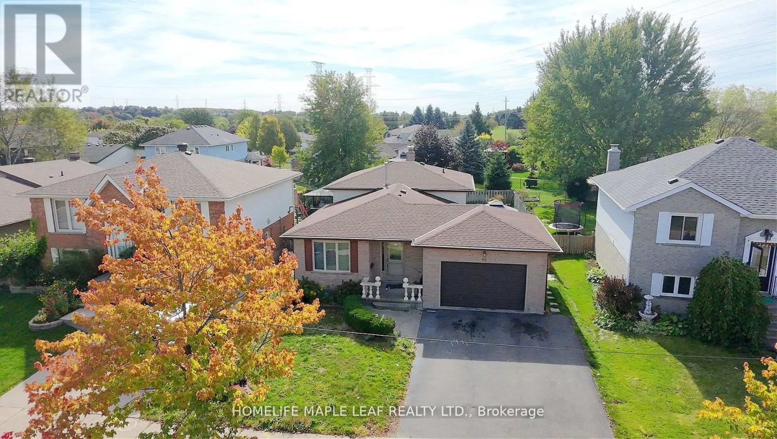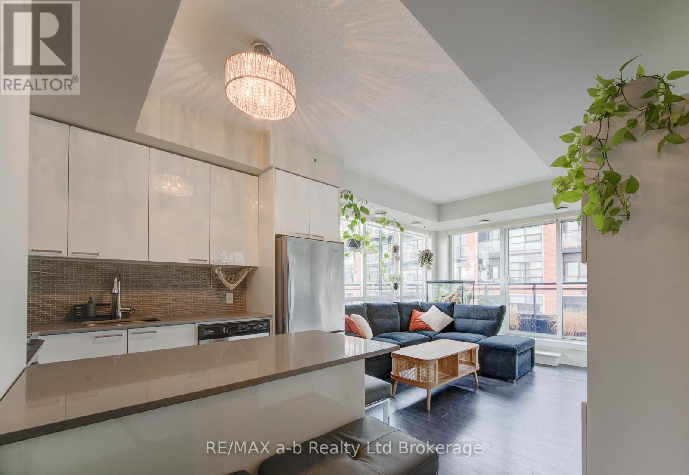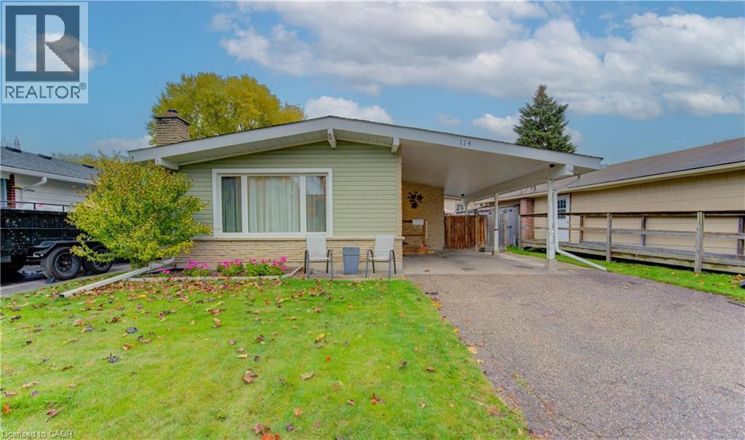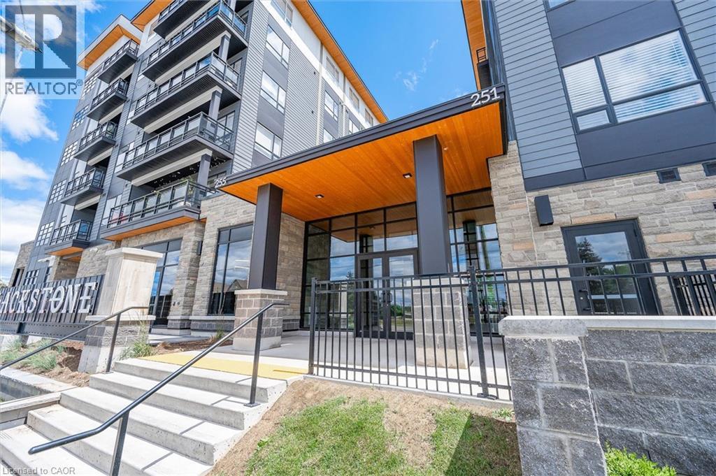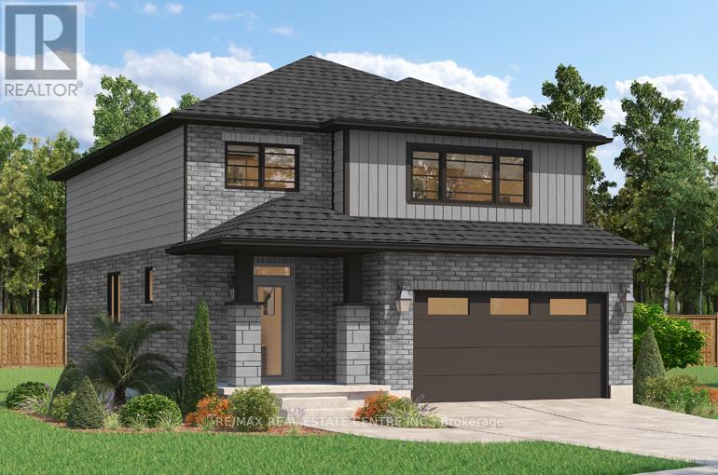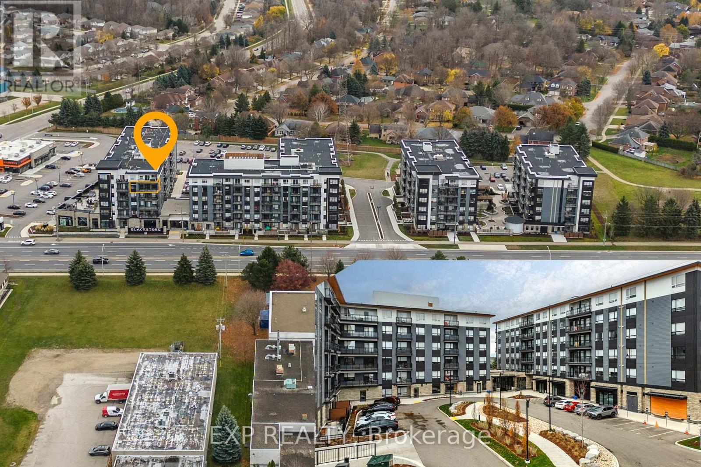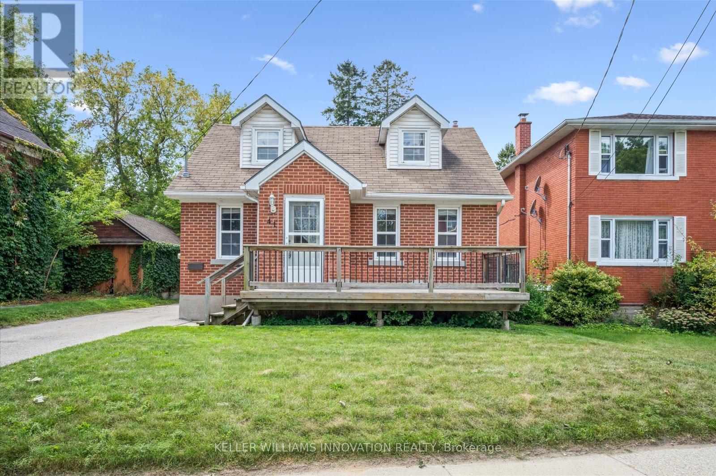
Highlights
Description
- Time on Houseful54 days
- Property typeSingle family
- Neighbourhood
- Median school Score
- Mortgage payment
Welcome to 41 Brunswick Ave in Kitchener! This charming 1.5-storey detached home is situated on a quiet street and offers great potential for first-time homebuyers, investors, or renovators. Inside, the main level features a cozy living room, a separate dining room, a 4-piece bathroom, a functional kitchen, and a bedroom that would also make a great home office. Around the corner is a bonus family room addition that boasts tall ceilings, bright windows, and access to the backyard. On the second level, you will find two more bedrooms along with a convenient two-piece bathroom. The unfinished basement provides storage space and has the potential for extra living space once completed. Outside, enjoy the spacious front and rear decks, as well as an expansive backyard with mature trees. Additional features include a garden shed for storage and driveway parking for up to four cars. This home is conveniently located just a short walk from the Breithaupt Centre and Park, as well as transit and shopping options. (id:63267)
Home overview
- Cooling Central air conditioning
- Heat source Natural gas
- Heat type Forced air
- Sewer/ septic Septic system
- # total stories 2
- # parking spaces 4
- # full baths 1
- # half baths 1
- # total bathrooms 2.0
- # of above grade bedrooms 3
- Community features Community centre
- Lot size (acres) 0.0
- Listing # X12387428
- Property sub type Single family residence
- Status Active
- Bedroom 3.13m X 3.22m
Level: 2nd - Primary bedroom 4.47m X 5.49m
Level: 2nd - Bathroom 1.2m X 1.16m
Level: 2nd - Utility 3.78m X 7.63m
Level: Basement - Other 3.02m X 5.05m
Level: Basement - Other 3.02m X 2.2m
Level: Basement - Bedroom 3.03m X 2.44m
Level: Main - Family room 3.44m X 3.32m
Level: Main - Dining room 2.9m X 3.67m
Level: Main - Living room 3.66m X 3.91m
Level: Main - Bathroom 1.93m X 1.87m
Level: Main - Kitchen 2.64m X 3.13m
Level: Main
- Listing source url Https://www.realtor.ca/real-estate/28827717/41-brunswick-avenue-kitchener
- Listing type identifier Idx

$-1,533
/ Month

