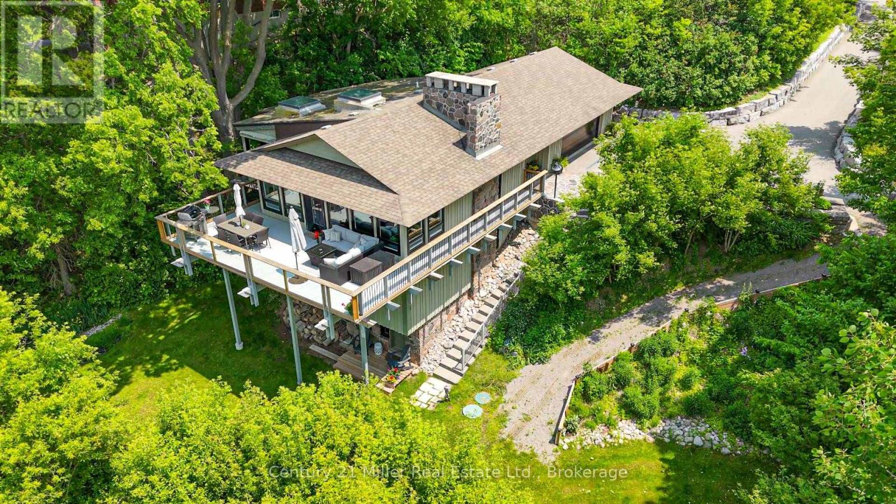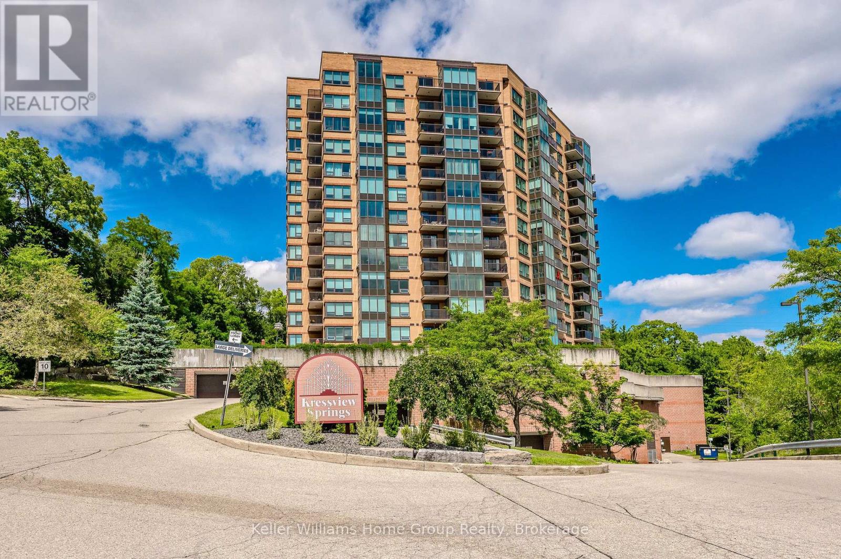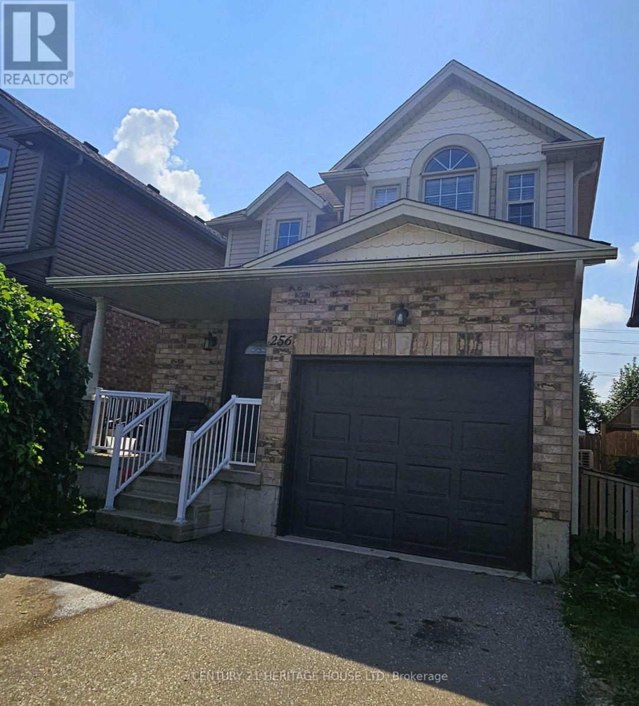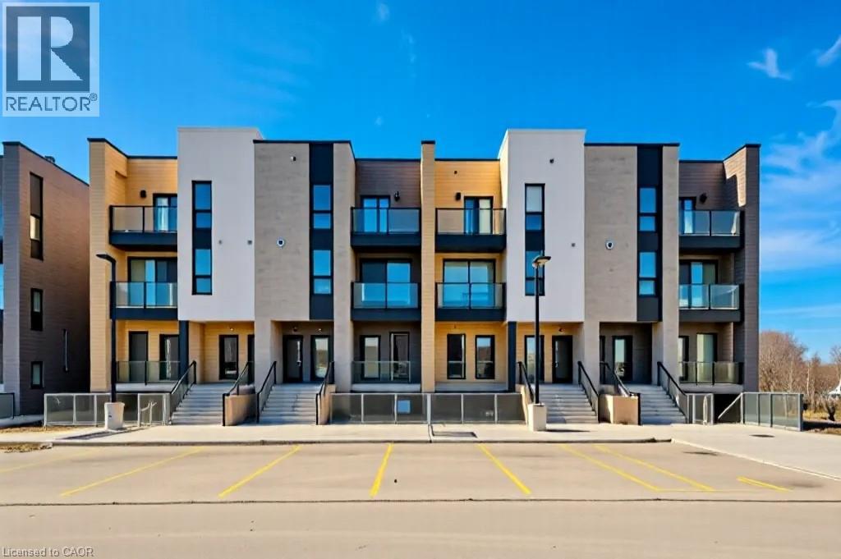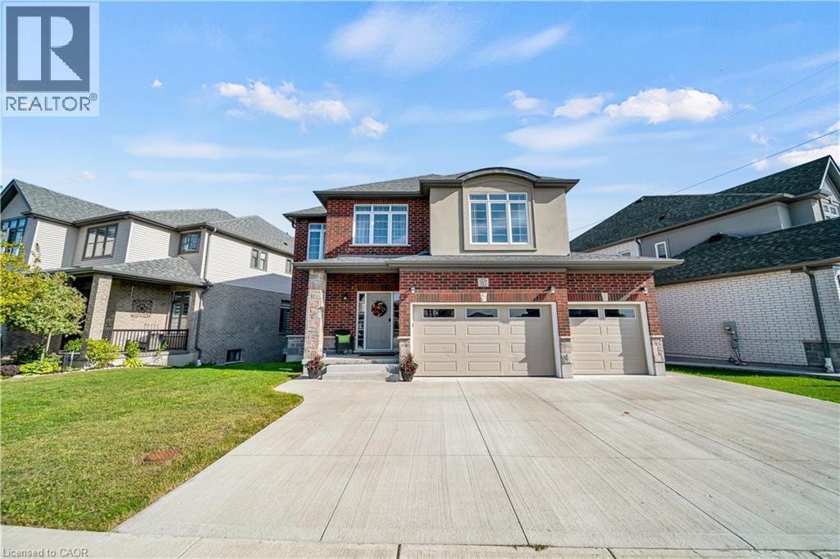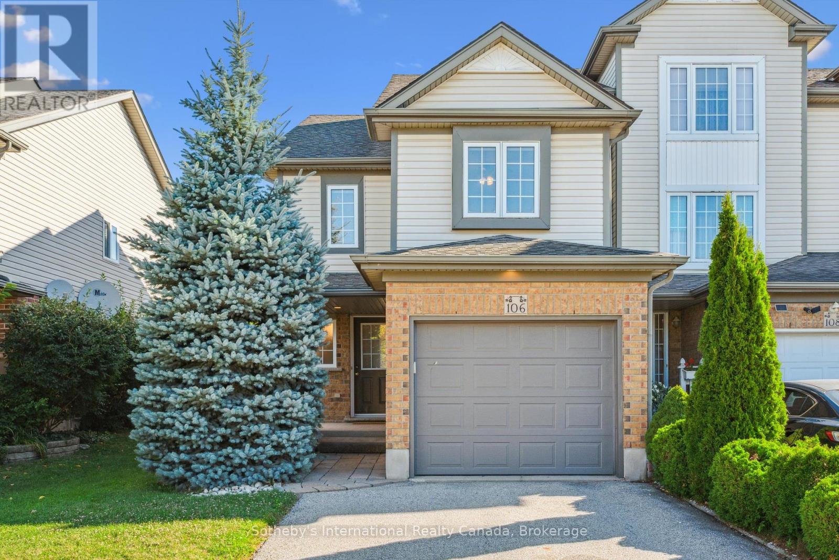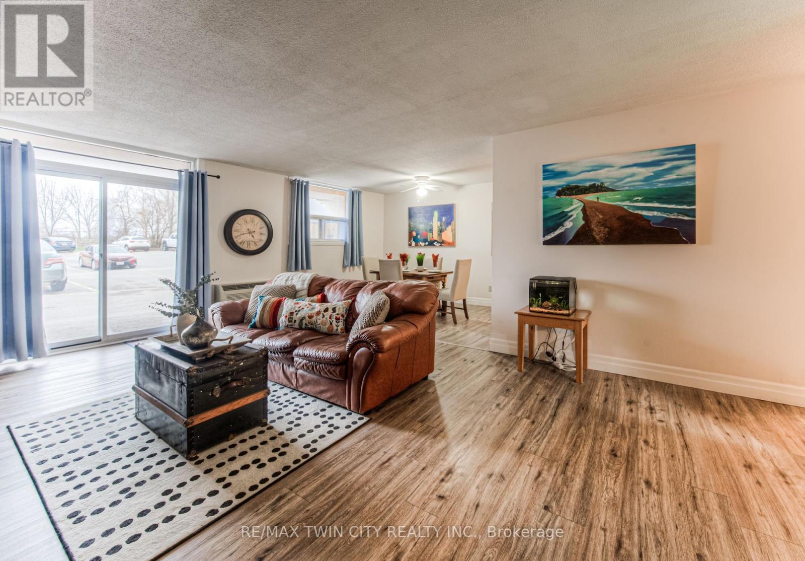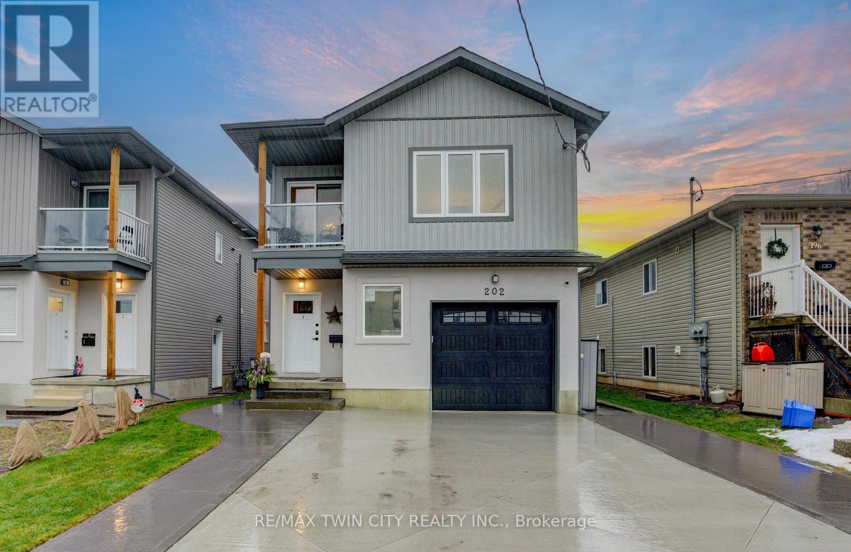- Houseful
- ON
- Kitchener
- Doon South
- 42 Bridleridge St
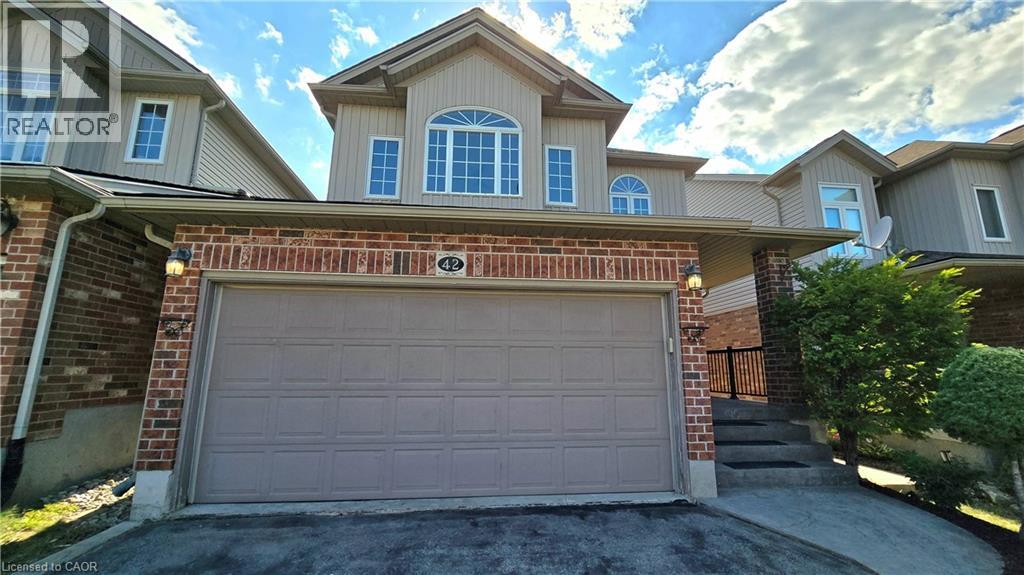
42 Bridleridge St
42 Bridleridge St
Highlights
Description
- Home value ($/Sqft)$393/Sqft
- Time on Houseful43 days
- Property typeSingle family
- Style2 level
- Neighbourhood
- Median school Score
- Year built2004
- Mortgage payment
*LEGAL DUPLEX* or lovely family home! This beautiful, fully updated, 4+2 bed, 3.5 bath, 2-storey home in desirable Doon South! Carpet-free and totally move-in ready, this lovely and spacious home offers a bright, open-concept, main floor layout with a gorgeous central kitchen island, generous quartz counter space and extensive cabinetry, stainless steel appliances, stunning hardwood flooring throughout, inviting living room with beautiful pot-lights, large windows, and a dining room area with a walkout to a fully fenced, private yard with a tall tree for shade. You're sure to love the massive primary suite with an impressive double mirrored closet hallway and a brand new 3-pc ensuite with a huge walk-in shower with sliding glass doors and porcelain tiles. ***Bonus: legal 2-bedroom basement unit with *SEPARATE REAR ENTRANCE—PERFECT FOR IN-LAWS OR RENTAL INCOME*. Parking for 4 including the double garage and side-by-side spots in the driveway. Surrounded by the tranquility of nature and forested walking trails, this area has it all! Quick access to HWY 401, schools, Conestoga College, shopping, golf, dining, and so much more! (id:63267)
Home overview
- Cooling Central air conditioning
- Heat source Natural gas
- Heat type Forced air
- Sewer/ septic Municipal sewage system
- # total stories 2
- Fencing Fence
- # parking spaces 4
- Has garage (y/n) Yes
- # full baths 3
- # half baths 1
- # total bathrooms 4.0
- # of above grade bedrooms 6
- Community features Quiet area, community centre, school bus
- Subdivision 335 - pioneer park/doon/wyldwoods
- Directions 1950448
- Lot size (acres) 0.0
- Building size 2454
- Listing # 40754238
- Property sub type Single family residence
- Status Active
- Bedroom 4.496m X 4.369m
Level: 2nd - Full bathroom Measurements not available
Level: 2nd - Bedroom 4.648m X 3.048m
Level: 2nd - Bedroom 3.327m X 3.048m
Level: 2nd - Primary bedroom 4.166m X 5.359m
Level: 2nd - Bathroom (# of pieces - 3) Measurements not available
Level: 2nd - Kitchen 4.877m X 3.2m
Level: Basement - Bedroom 3.277m X 2.692m
Level: Basement - Bedroom 3.277m X 2.591m
Level: Basement - Bathroom (# of pieces - 3) Measurements not available
Level: Basement - Bathroom (# of pieces - 2) 2.21m X 0.787m
Level: Main - Kitchen 3.556m X 3.505m
Level: Main - Living room 7.01m X 3.251m
Level: Main - Dining room 3.2m X 3.505m
Level: Main
- Listing source url Https://www.realtor.ca/real-estate/28650375/42-bridleridge-street-kitchener
- Listing type identifier Idx

$-2,573
/ Month

