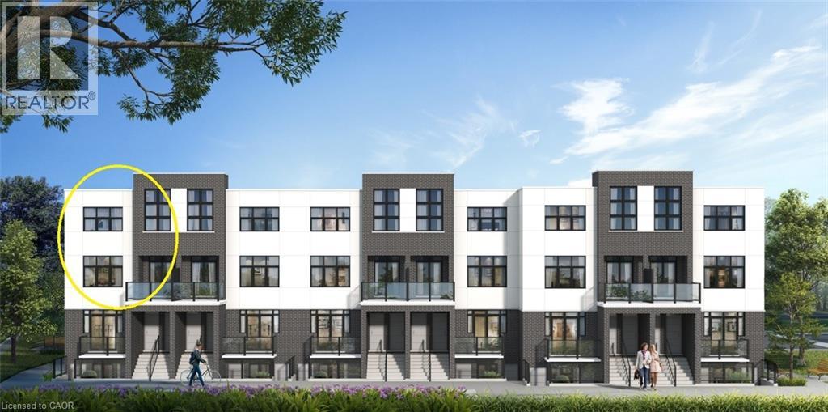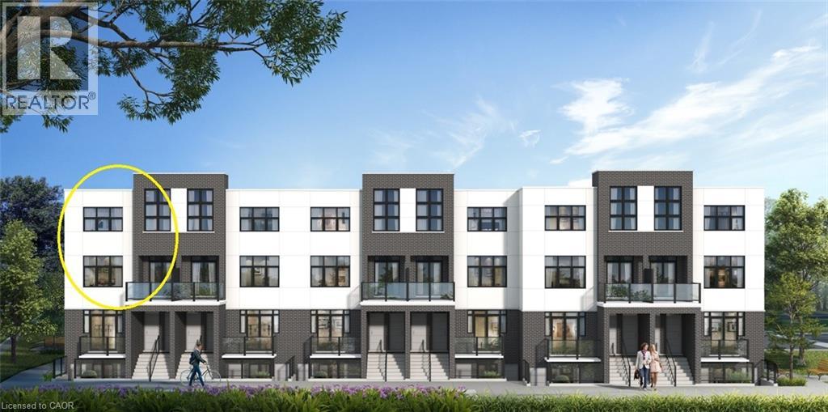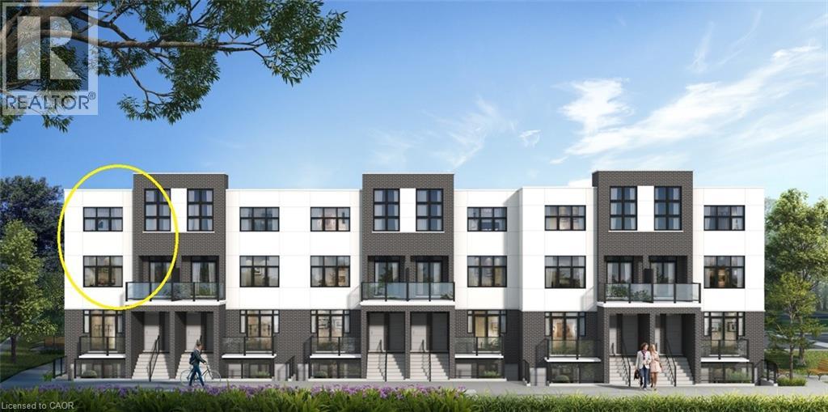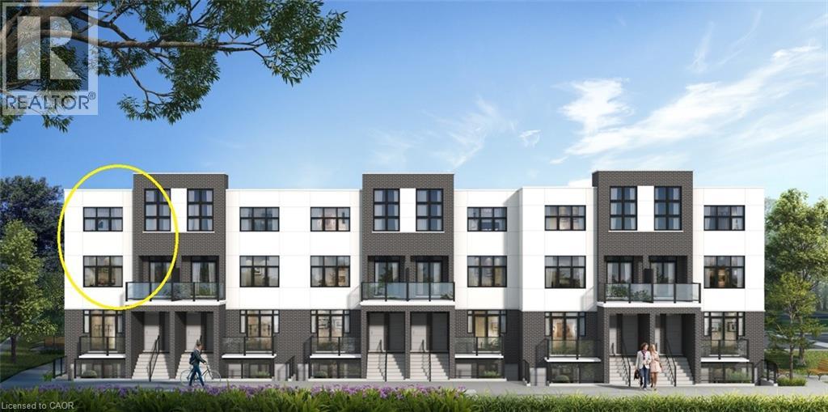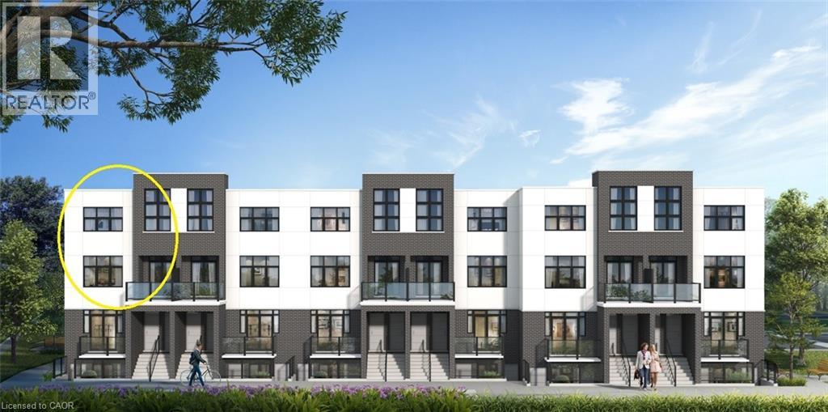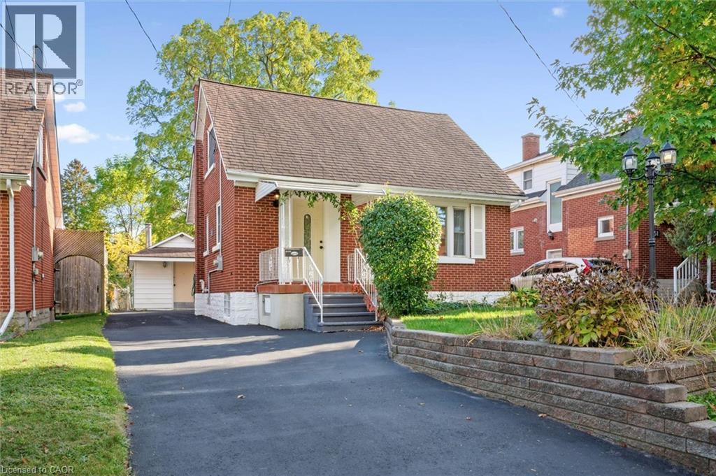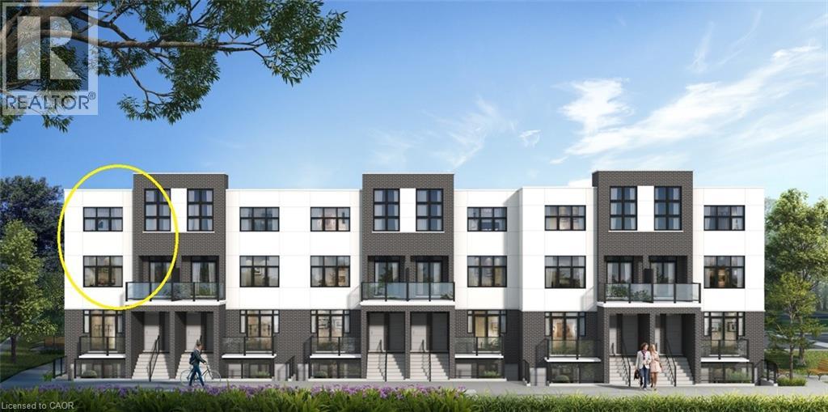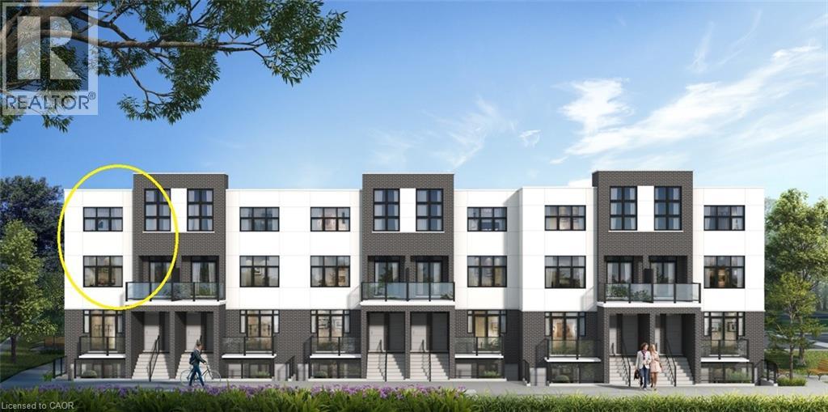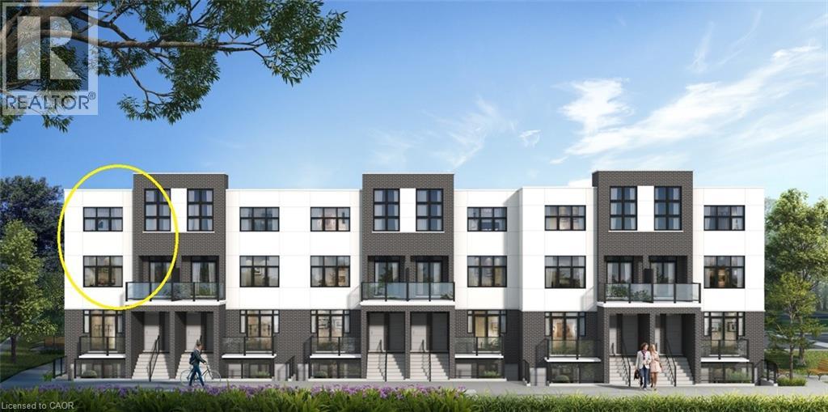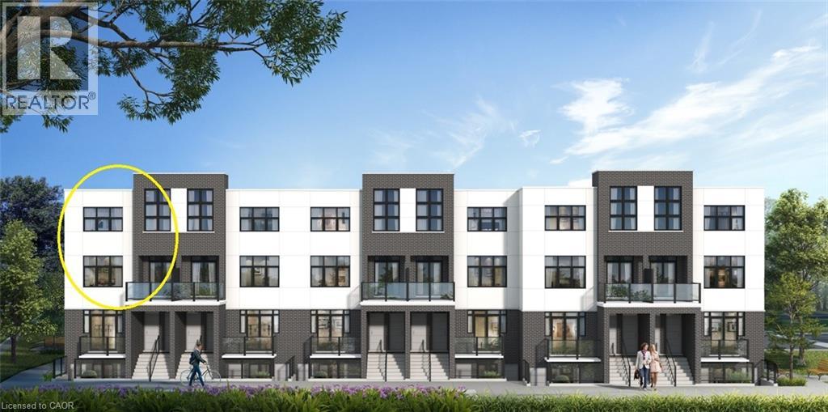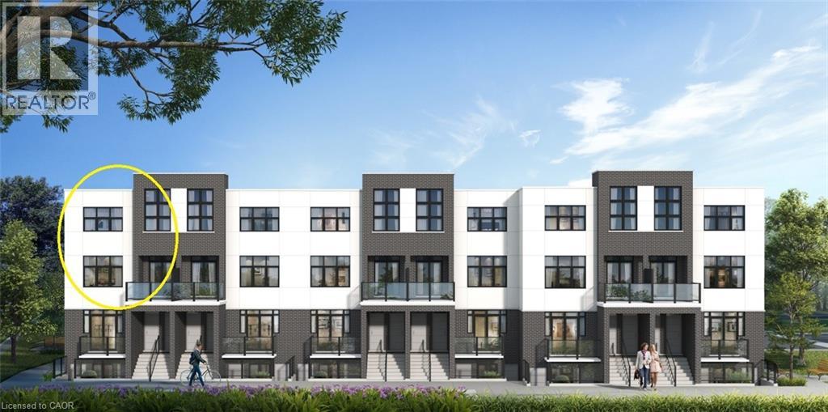- Houseful
- ON
- Kitchener
- Pioneer Park
- 42 Green Valley Drive Unit 19
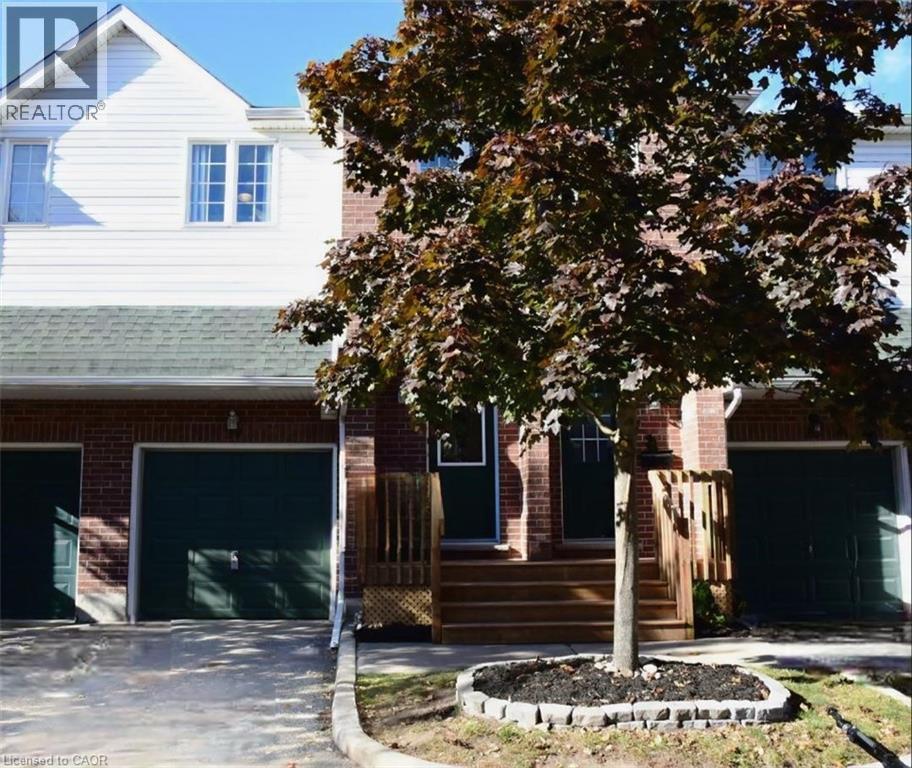
42 Green Valley Drive Unit 19
42 Green Valley Drive Unit 19
Highlights
Description
- Home value ($/Sqft)$331/Sqft
- Time on Housefulnew 27 hours
- Property typeSingle family
- Neighbourhood
- Median school Score
- Year built2003
- Mortgage payment
OPEN HOUSE SATURDAY AND SUNDAY, OCTOBER 18TH & 19TH 2:00 PM- 4:00 PM!!! BACKING ON TO PARK 3 bedrooms, 2.5 baths, garage and finished walkout basement. Tucked away in Kitchener’s Barberry Glen community, Unit 19 @ 42 Green Valley Drive offers that rare mix of comfort, style, and location families look for. Step inside and you’ll find a bright open main floor that feels instantly welcoming — the kind of space that makes family dinners and weekend mornings flow naturally. The kitchen features a stainless steel stove, stainless steel dishwasher and white subway backsplash. The bright living room features a cozy gas fireplace and is open to the dining area. This main floor is completed with sliding glass doors to the upper deck which overlook the beautiful view of the park. Upstairs are two bedrooms and the main bathroom. Last but not least, ascend to the private, generous primary suite with its own large walk-in closet and renovated ensuite. Downstairs, the finished lower level extends your living space with a family room, a handy 2-piece bath, laundry room, garage access and a walkout to a second lower deck — a great spot for kids or evening get-togethers. From here, you’re minutes to Highway 401 and just a short walk to the Grand River trails and the new Pioneer Plaza for coffee, groceries, and errands. Everything your family needs is close by — but you’ll still feel quietly tucked away from it all. (id:63267)
Home overview
- Cooling Central air conditioning
- Heat source Natural gas
- Heat type Forced air
- Sewer/ septic Municipal sewage system
- # parking spaces 2
- Has garage (y/n) Yes
- # full baths 2
- # half baths 1
- # total bathrooms 3.0
- # of above grade bedrooms 3
- Has fireplace (y/n) Yes
- Community features Quiet area, community centre, school bus
- Subdivision 335 - pioneer park/doon/wyldwoods
- Lot size (acres) 0.0
- Building size 1815
- Listing # 40779323
- Property sub type Single family residence
- Status Active
- Bathroom (# of pieces - 4) 2.489m X 1.575m
Level: 2nd - Bedroom 2.489m X 4.343m
Level: 2nd - Bedroom 2.489m X 4.597m
Level: 2nd - Primary bedroom 5.08m X 4.572m
Level: 3rd - Full bathroom 1.524m X 3.023m
Level: 3rd - Recreational room 5.055m X 3.404m
Level: Lower - Bathroom (# of pieces - 2) Measurements not available
Level: Lower - Living room 5.08m X 3.48m
Level: Main - Kitchen 3.099m X 2.845m
Level: Main
- Listing source url Https://www.realtor.ca/real-estate/28999563/42-green-valley-drive-unit-19-kitchener
- Listing type identifier Idx

$-1,389
/ Month

