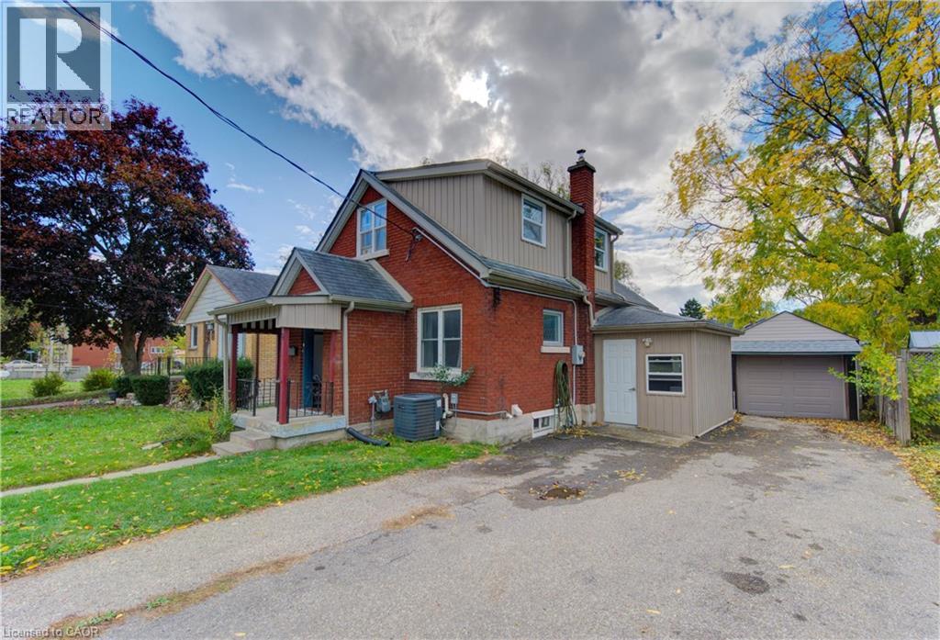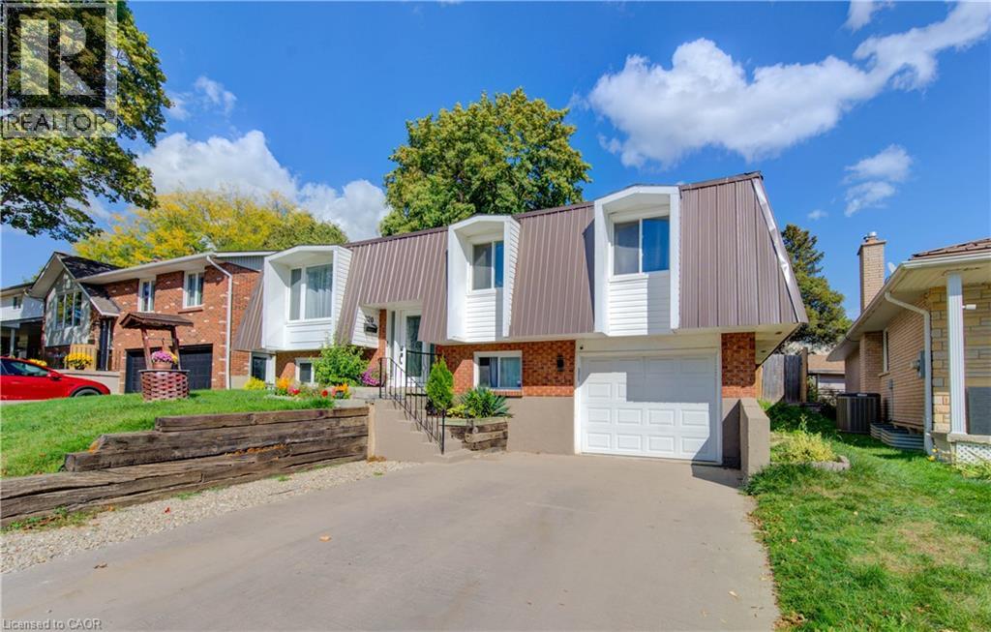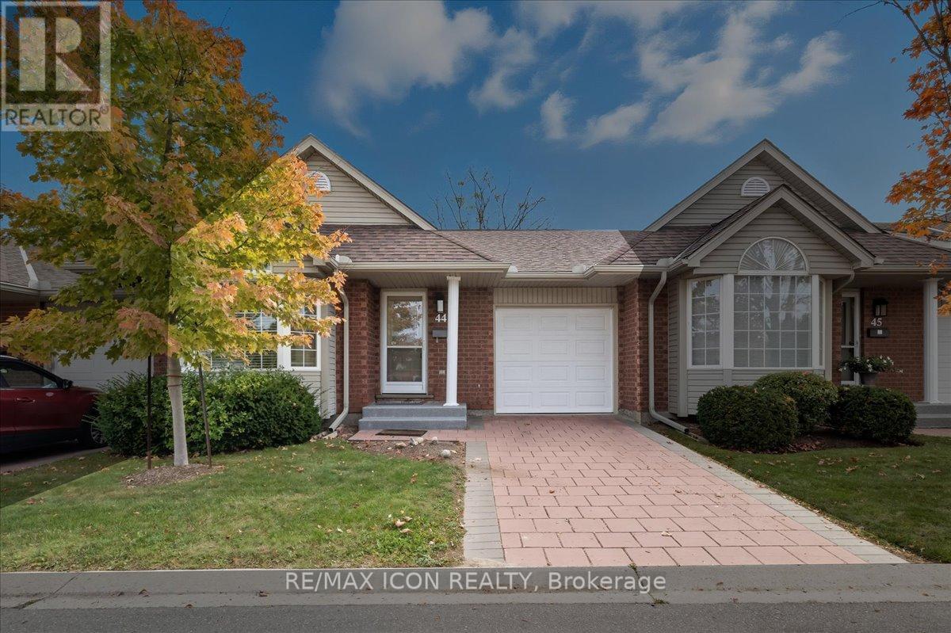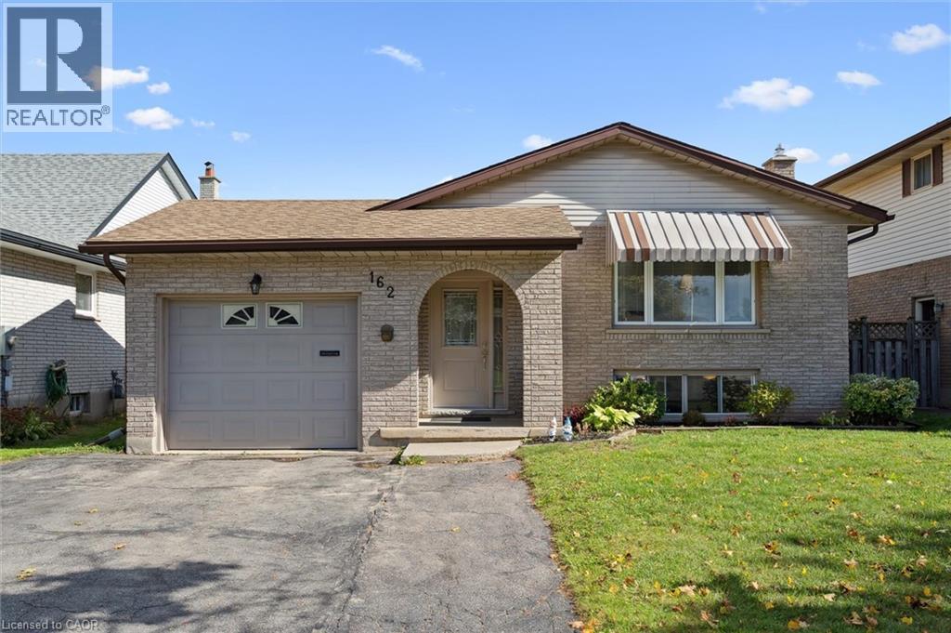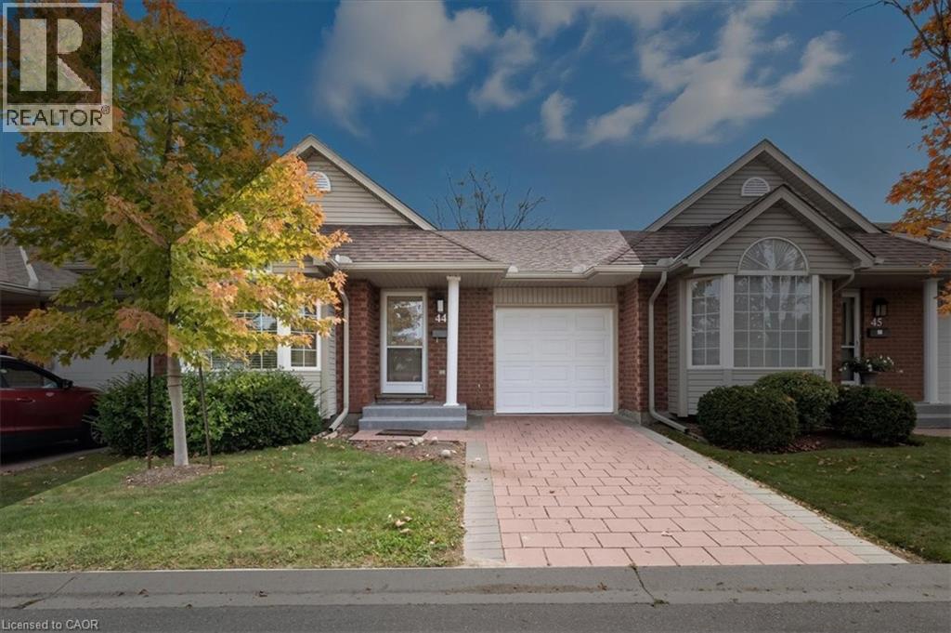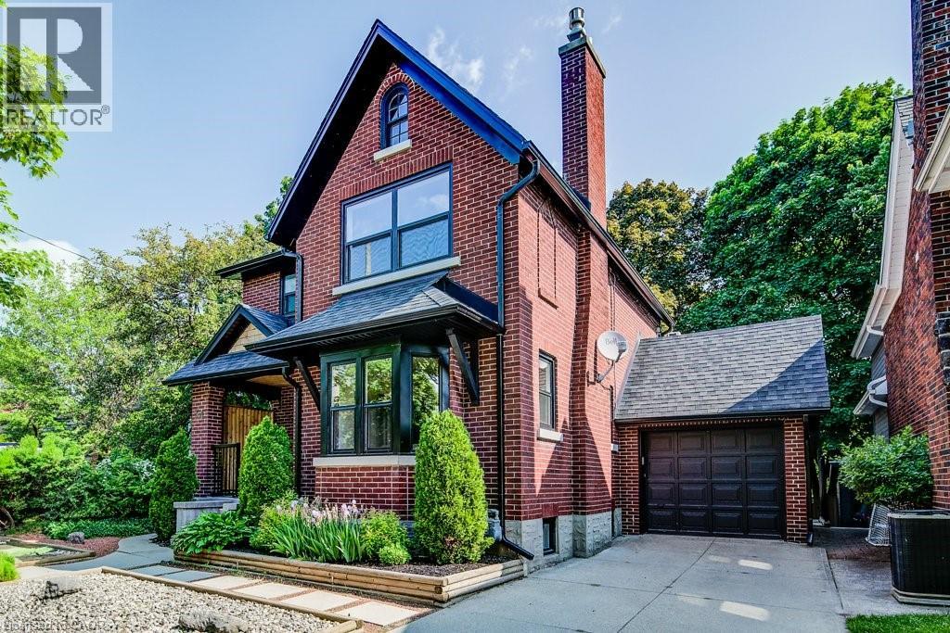- Houseful
- ON
- Kitchener
- Victoria Hills
- 42 Hazelglen Drive Unit 20 Dr #20
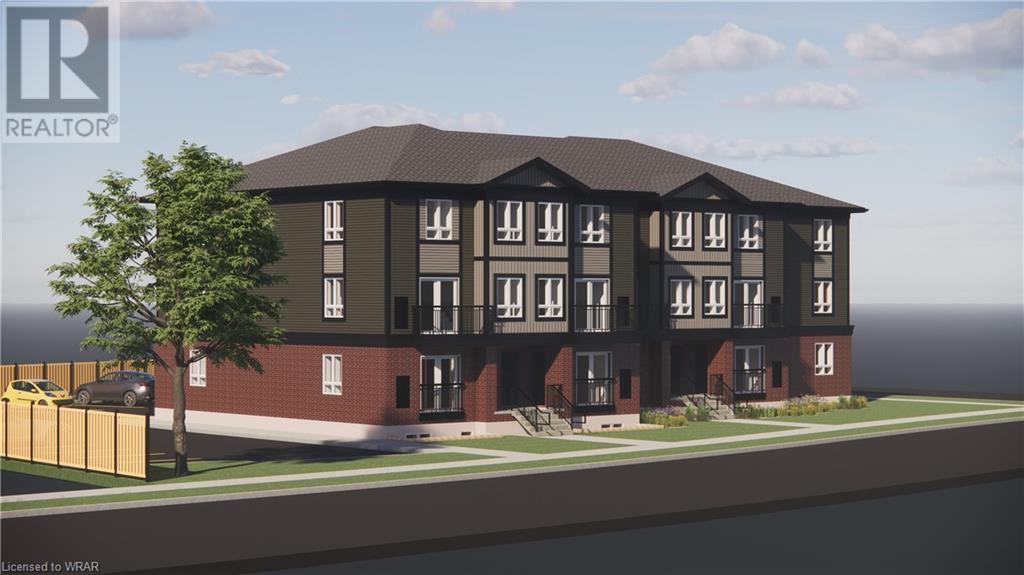
42 Hazelglen Drive Unit 20 Dr #20
42 Hazelglen Drive Unit 20 Dr #20
Highlights
Description
- Home value ($/Sqft)$574/Sqft
- Time on Houseful528 days
- Property typeSingle family
- Neighbourhood
- Median school Score
- Mortgage payment
Introducing Hazel Hills Condos, a new and vibrant stacked townhome community to be proudly built by A & F Greenfield Homes Ltd. There will be 20 two-bedroom units available in this exclusive collection, ranging from 965 to 1,118 sq. ft. The finish selections will blow you away, including 9 ft. ceilings on both levels; designer kitchen cabinetry with quartz counters; a stainless steel appliance package valued at over $6,000; carpet-free main level; and ERV and air conditioning for proper ventilation. Centrally located in the Victoria Hills neighbourhood of Kitchener, parks, trails, shopping, and public transit are all steps away. One parking space is included in the purchase price. Offering a convenient deposit structure of 10%, payable over a 90-day period. All that it takes is $1,000 to reserve your unit today! Occupancy expected Fall 2025. Contact Listing Agent for more information. (id:63267)
Home overview
- Cooling Central air conditioning
- Heat type Forced air
- Sewer/ septic Municipal sewage system
- # parking spaces 1
- # full baths 1
- # half baths 1
- # total bathrooms 2.0
- # of above grade bedrooms 2
- Subdivision 323 - victoria hills
- Lot size (acres) 0.0
- Building size 1002
- Listing # 40587401
- Property sub type Single family residence
- Status Active
- Bathroom (# of pieces - 4) 2.565m X 2.21m
Level: Lower - Bedroom 3.658m X 2.743m
Level: Lower - Bedroom 4.115m X 2.616m
Level: Lower - Living room / dining room 4.089m X 3.962m
Level: Main - Kitchen 3.454m X 2.032m
Level: Main - Bathroom (# of pieces - 2) 1.829m X 1.321m
Level: Main
- Listing source url Https://www.realtor.ca/real-estate/26882234/42-hazelglen-drive-unit-20-kitchener
- Listing type identifier Idx

$-1,154
/ Month

