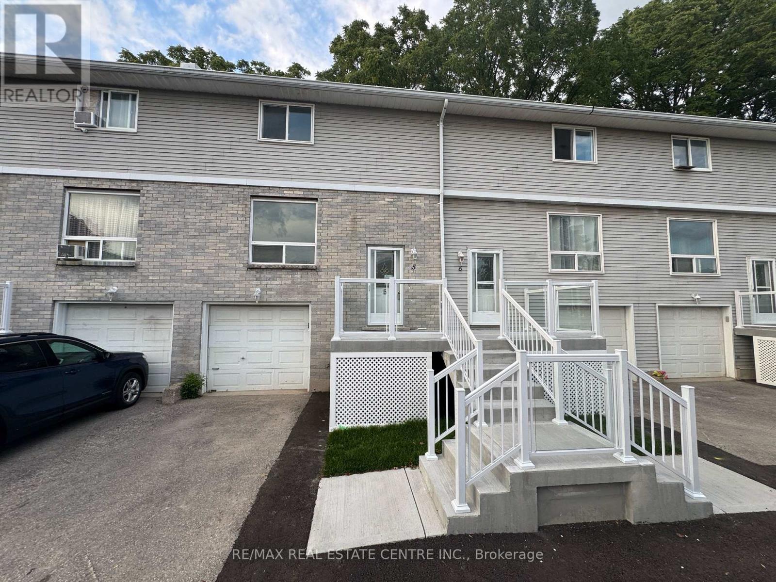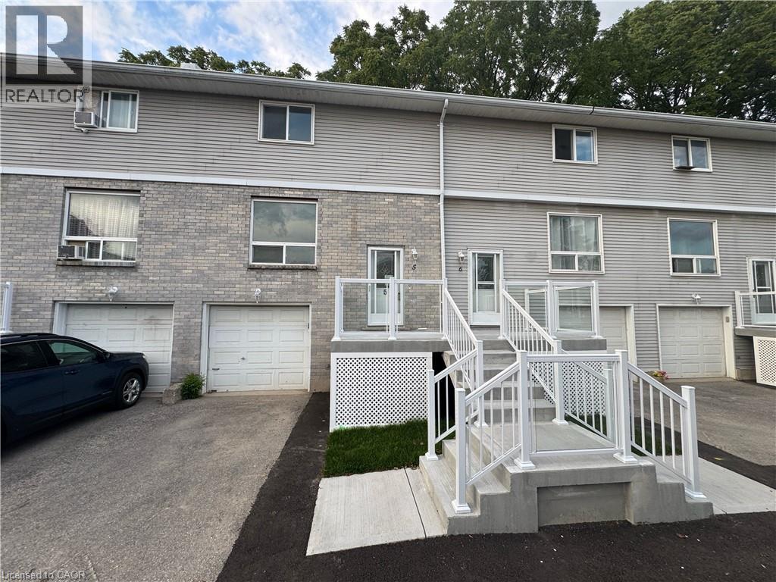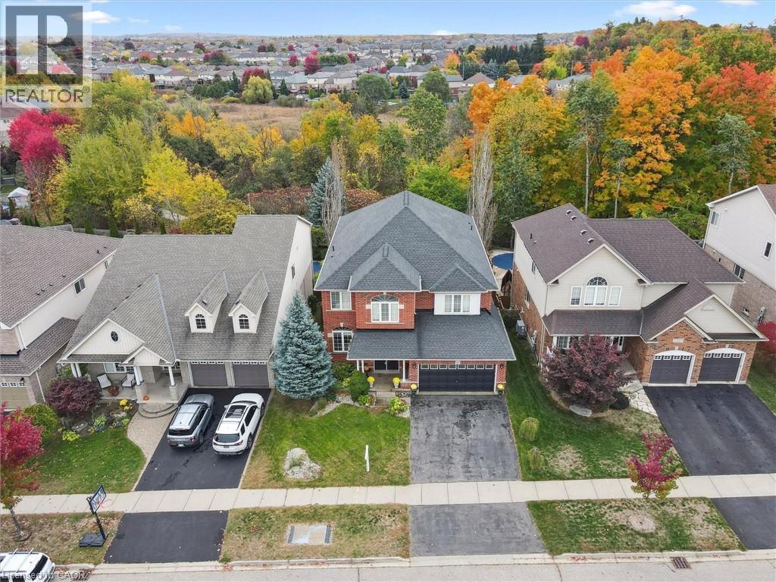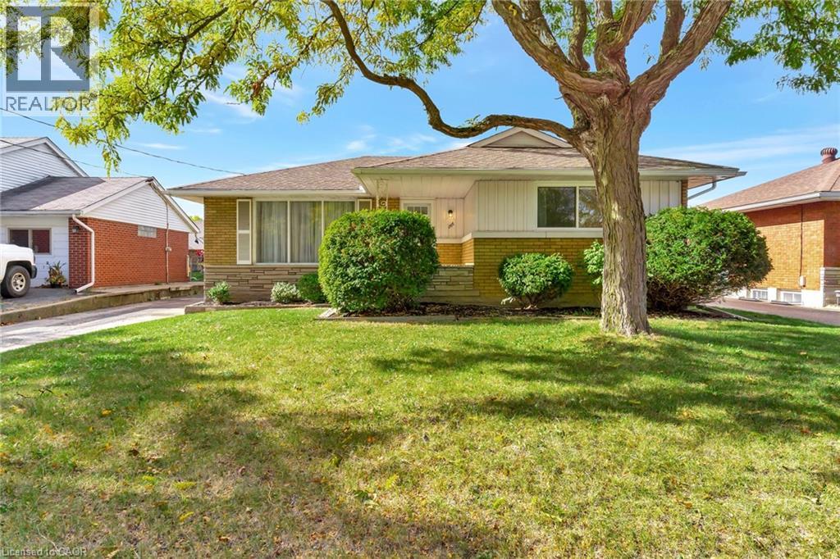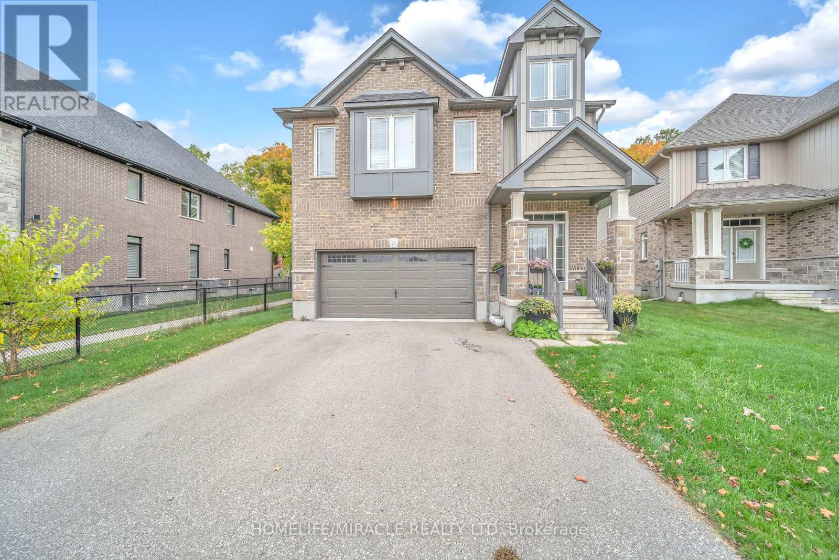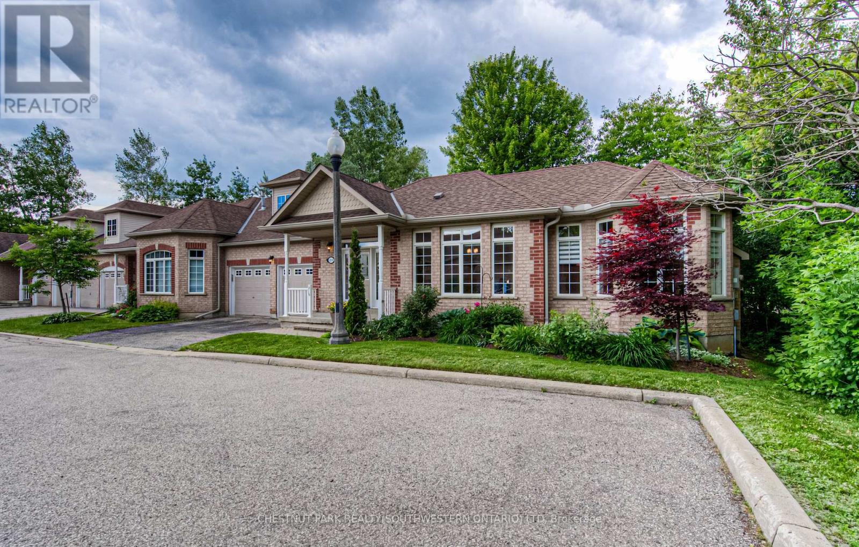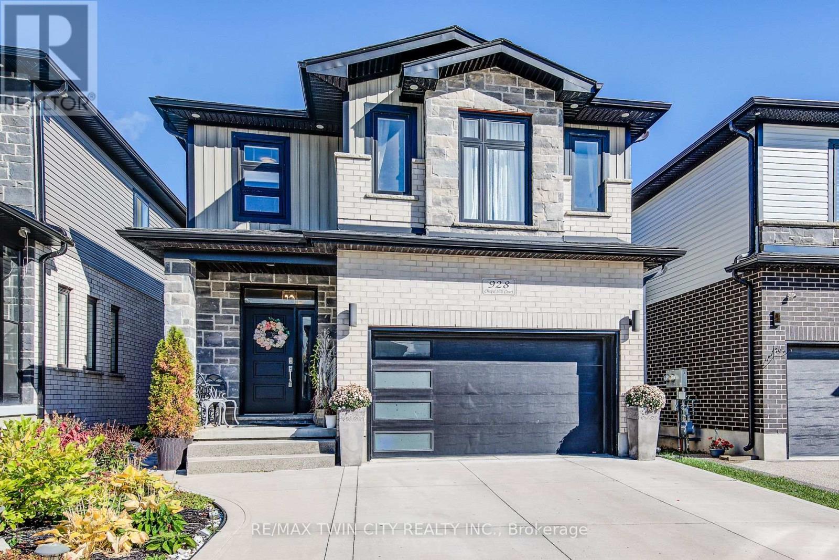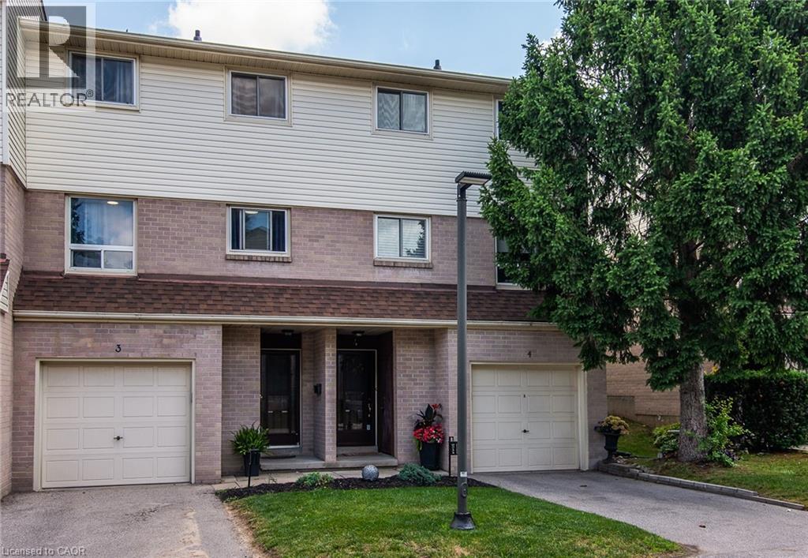- Houseful
- ON
- Kitchener
- Doon South
- 42 Pearwood Ct
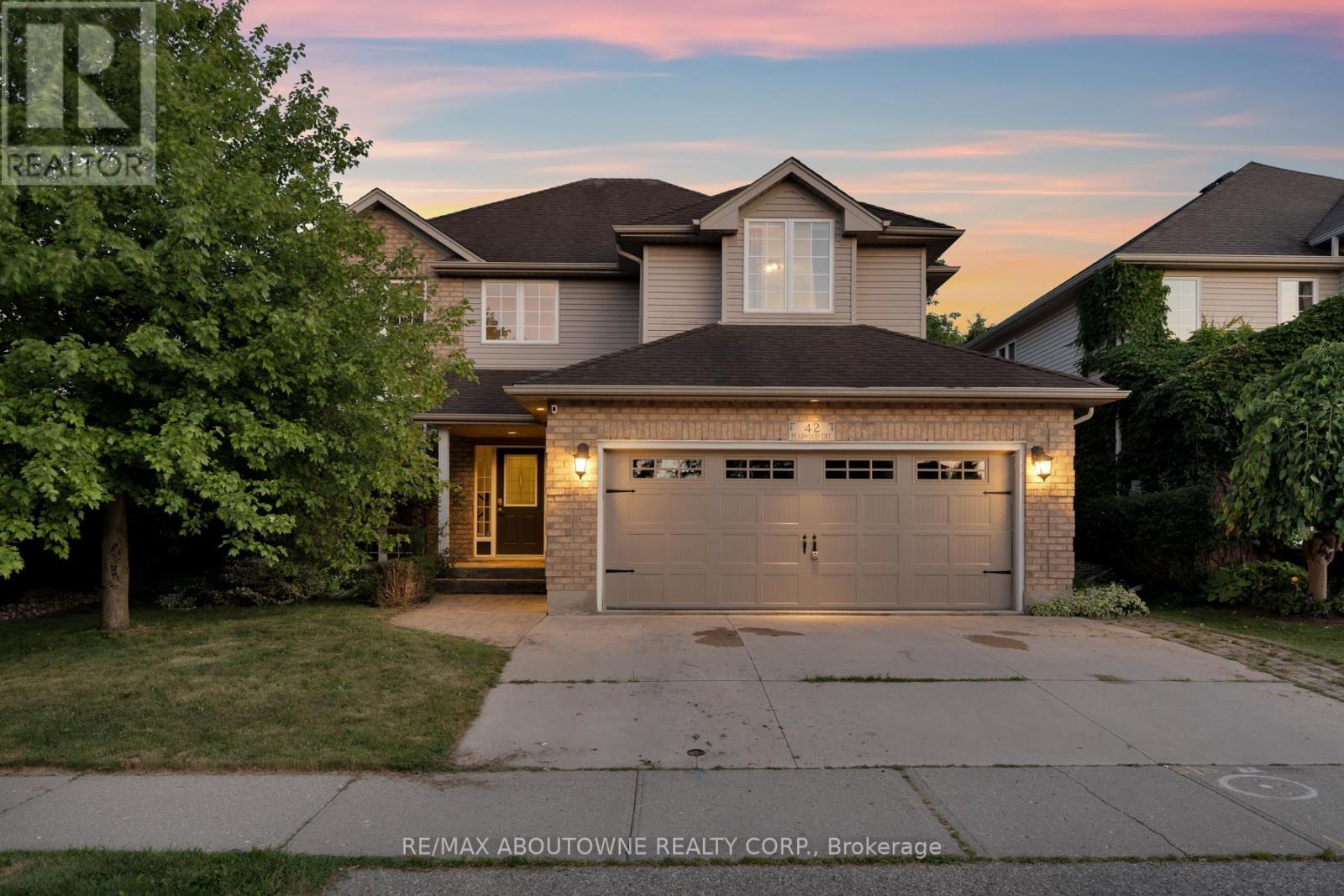
Highlights
Description
- Time on Houseful46 days
- Property typeSingle family
- Neighbourhood
- Median school Score
- Mortgage payment
A beautiful 4+1 bed, 4 bathroom detached home in a friendly Kitchener neighbourhood with almost $100k worth of upgrades. Open concept floor plan on the main floor. Large windows throughout. 9' ceilings on main floor. Maple hardwood on the main floor and engineered hardwood on the second floor. A spacious family room with gas fireplace and built-in TV cabinet/bookcase. Large kitchen with Italian porcelain floors, granite counters, backsplash, centre island, and stainless steel appliances. Maple hardwood staircase with wrought iron pickets and grand window that floods the house with natural light. The second floor is home to the master bedroom with 5-piece ensuite and walk-in closet. In addition to 3 other well-sized bedrooms and the main bathroom. A spacious finished basement with heated floors, second kitchen, large recreation area, bedroom and 3-piece bathroom. Plenty of storage. A large private backyard with trees all around, storage shed, large wooden deck and sprinkler system. Gas line for BBQ. 2.5 Garage. Concrete driveway. Easy access to Highway 401 & Hwy 8. Close to shopping, schools, parks and all local amenities. (id:63267)
Home overview
- Cooling Central air conditioning, air exchanger
- Heat source Natural gas
- Heat type Forced air
- Sewer/ septic Sanitary sewer
- # total stories 2
- # parking spaces 4
- Has garage (y/n) Yes
- # full baths 3
- # half baths 1
- # total bathrooms 4.0
- # of above grade bedrooms 5
- Flooring Hardwood, porcelain tile, carpeted, tile
- Lot size (acres) 0.0
- Listing # X12382059
- Property sub type Single family residence
- Status Active
- 4th bedroom 4.26m X 3.56m
Level: 2nd - Primary bedroom 7.49m X 3.7m
Level: 2nd - 3rd bedroom 3.81m X 4.57m
Level: 2nd - 2nd bedroom 4.24m X 3.58m
Level: 2nd - Recreational room / games room 6.04m X 6.35m
Level: Basement - Kitchen 4.8m X 4.75m
Level: Basement - Family room 4.72m X 5.97m
Level: Main - Eating area 6.22m X 5.35m
Level: Main - Kitchen 6.22m X 5.38m
Level: Main - Dining room 8.13m X 3.38m
Level: Main
- Listing source url Https://www.realtor.ca/real-estate/28816299/42-pearwood-court-kitchener
- Listing type identifier Idx

$-3,013
/ Month

