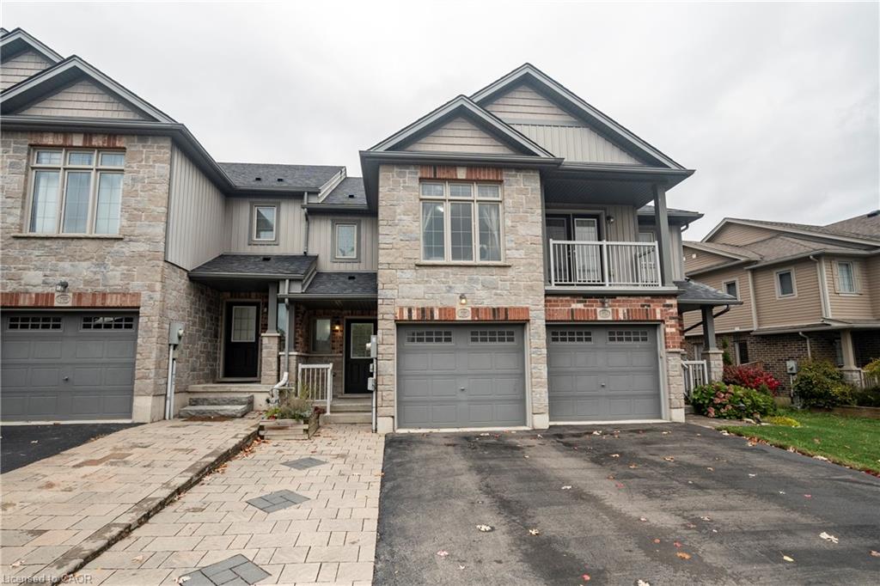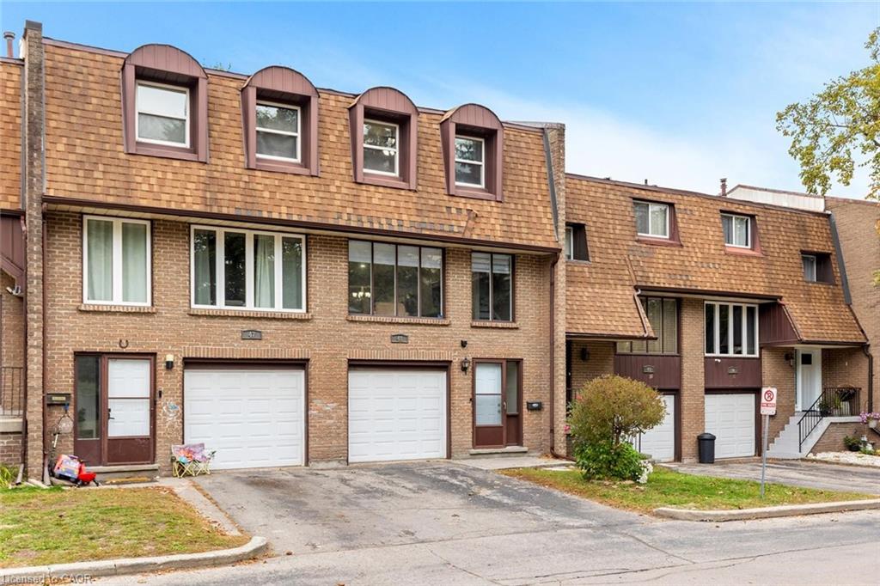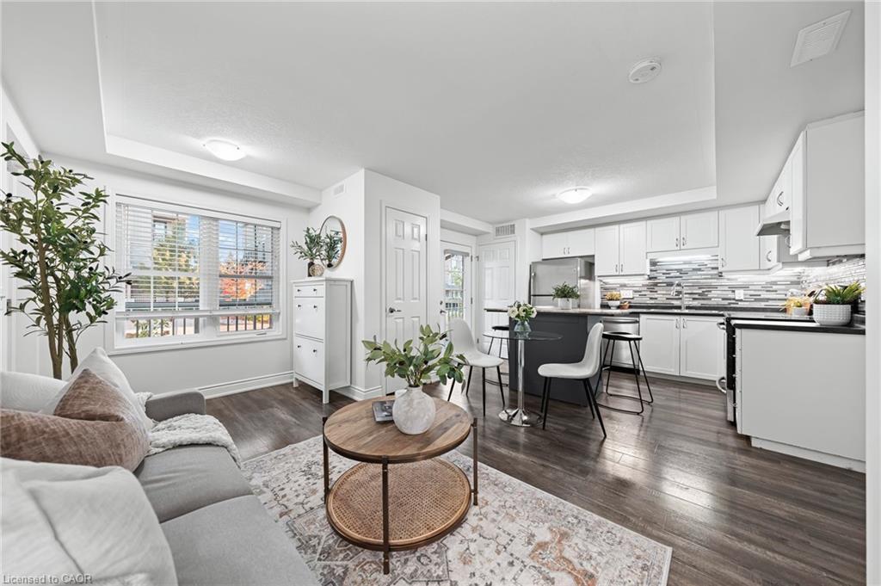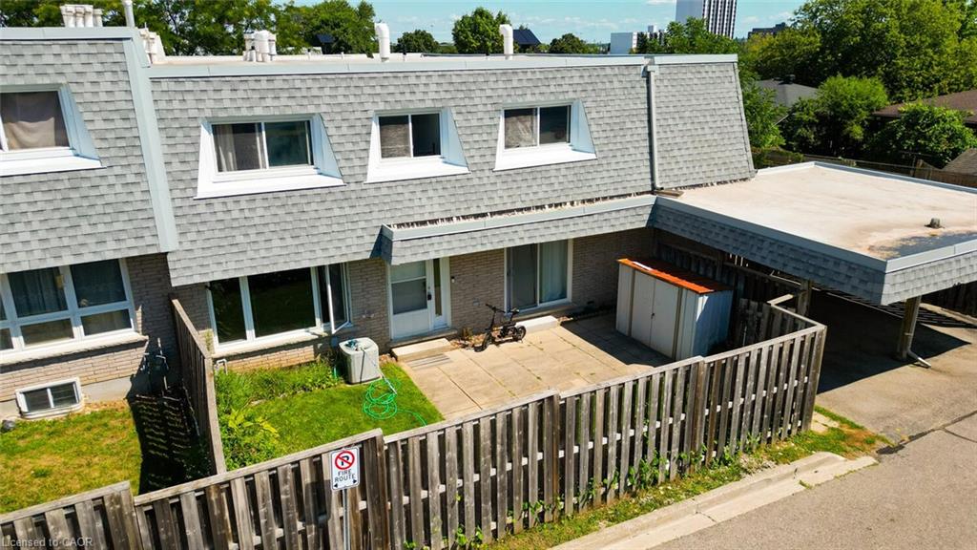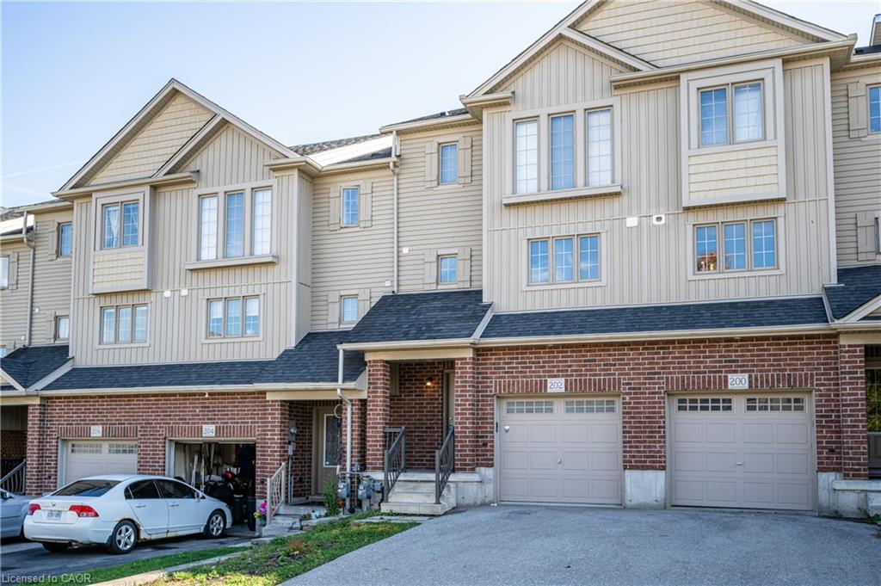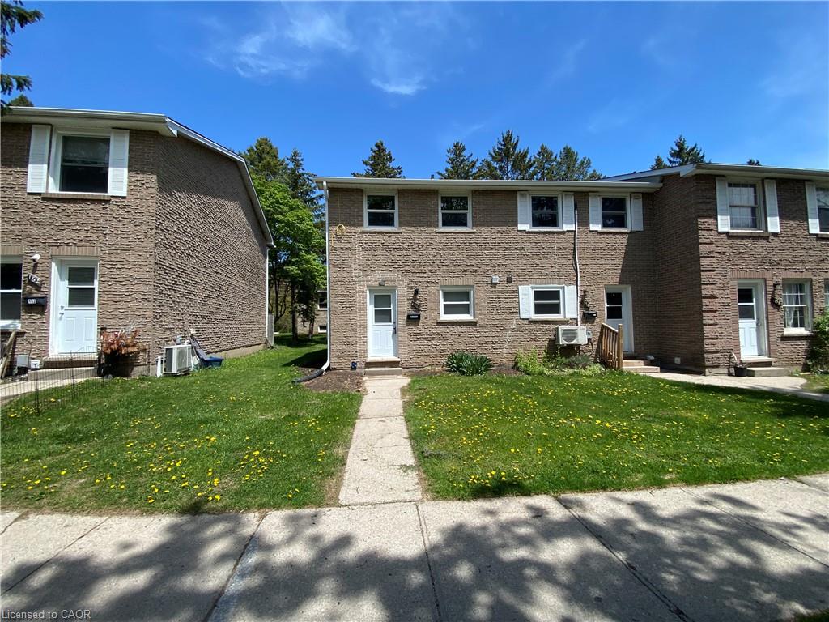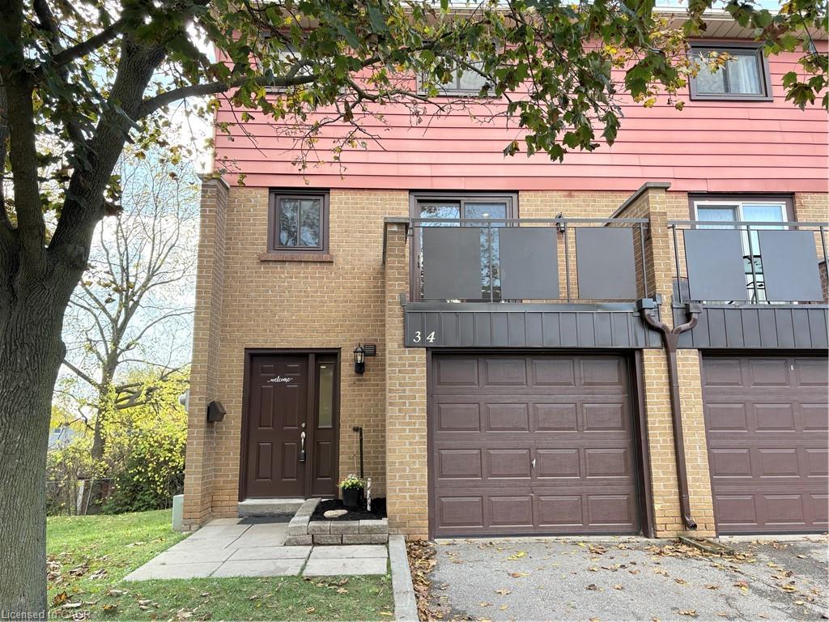- Houseful
- ON
- Kitchener
- Larentian West
- 42 Urbane Blvd
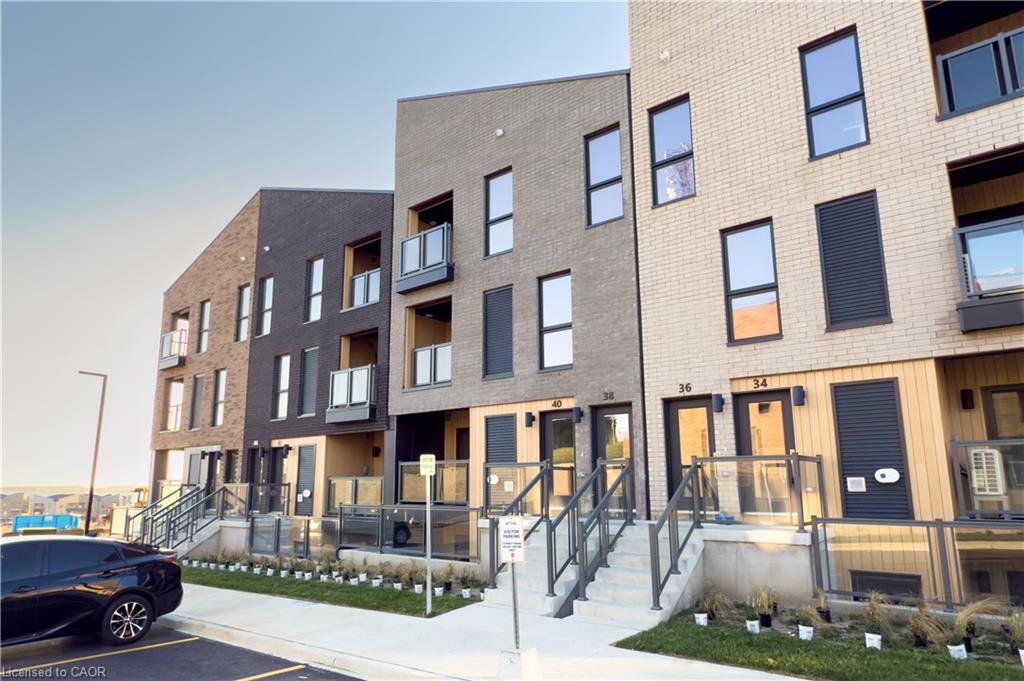
Highlights
Description
- Home value ($/Sqft)$381/Sqft
- Time on Housefulnew 16 hours
- Property typeResidential
- StyleStacked townhouse
- Neighbourhood
- Median school Score
- Mortgage payment
MOVE-IN READY! 2 YEARS FREE CONDO FEE!! $0 development charges. $0 Occupancy Fees. The ISLA - ENERGY STAR BUILT BY ACTIVA Stacked Townhouse with 2 bedrooms, 2.5 baths, Open Concept Kitchen & Great Room with Duradeck balcony with aluminum and glass railing. OVER $14,000 IN FREE UPGRADES included. Some of the features include quartz counter tops in the kitchen, 5 APPLIANCES, Primary Bedroom with an ensuite bathroom and exterior walkout terrace, second bedroom and another full bathroom, Laminate flooring throughout the main floor, Ceramic tile in bathrooms and foyer, 1GB internet with Rogers in a condo fee and so much more. Perfect location close to Hwy 8, the Sunrise Centre and Boardwalk. With many walking trails this new neighborhood will have a perfect balance of suburban life nestled with mature forest. ADDITIONAL PARKING is available for purchase for a limited time of $20,000 + HST.
Home overview
- Cooling Central air
- Heat type Forced air, natural gas
- Pets allowed (y/n) No
- Sewer/ septic Sewer (municipal)
- Building amenities Parking
- Construction materials Brick, metal/steel siding, stucco
- Roof Asphalt shing
- Exterior features Balcony
- # parking spaces 1
- # full baths 2
- # half baths 1
- # total bathrooms 3.0
- # of above grade bedrooms 2
- # of below grade bedrooms 2
- # of rooms 8
- Appliances Instant hot water, water softener, dishwasher, dryer, refrigerator, stove, washer
- Has fireplace (y/n) Yes
- Laundry information In-suite
- Interior features Air exchanger
- County Waterloo
- Area 3 - kitchener west
- Water source Municipal
- Zoning description R6
- Directions Kwkw7493
- Lot desc Urban, highway access, major highway, park, playground nearby, shopping nearby
- Basement information Full, finished
- Building size 1303
- Mls® # 40784924
- Property sub type Townhouse
- Status Active
- Tax year 2025
- Laundry Lower
Level: Lower - Bedroom Lower
Level: Lower - Bathroom Lower
Level: Lower - Primary bedroom Lower
Level: Lower - Lower
Level: Lower - Kitchen Main
Level: Main - Bathroom Main
Level: Main - Great room Main
Level: Main
- Listing type identifier Idx

$-1,027
/ Month

