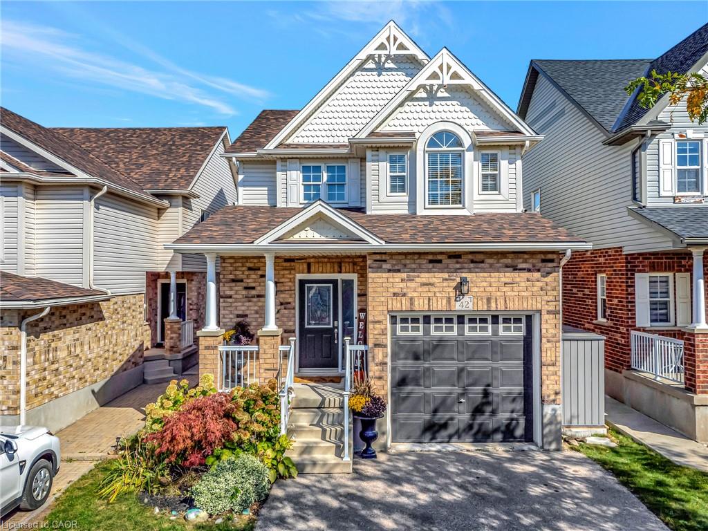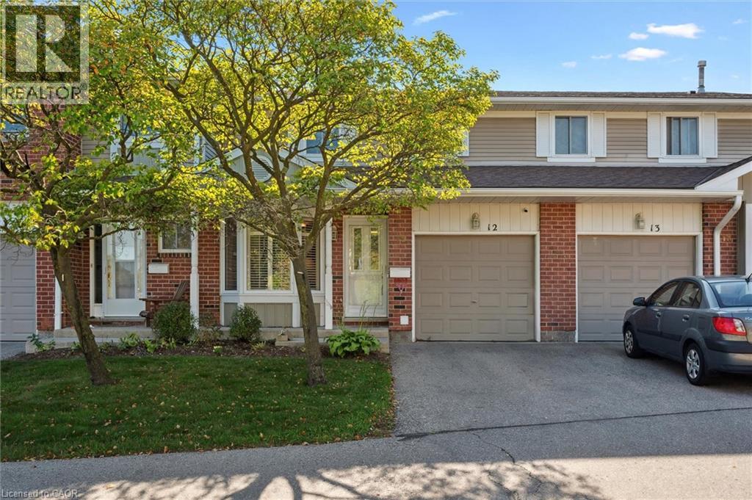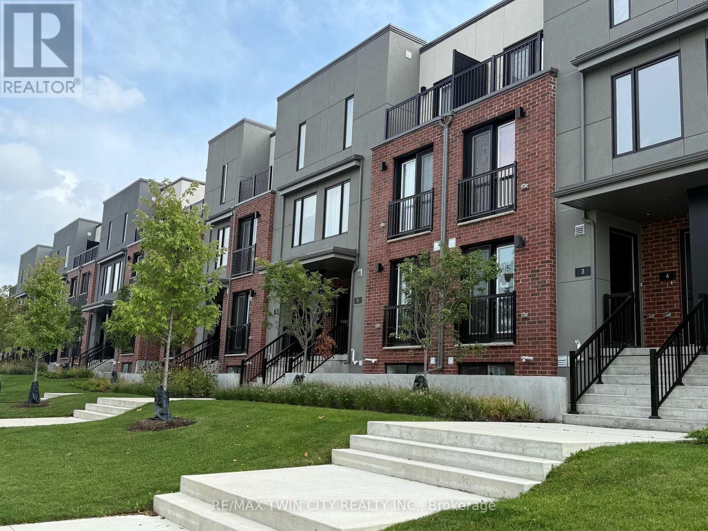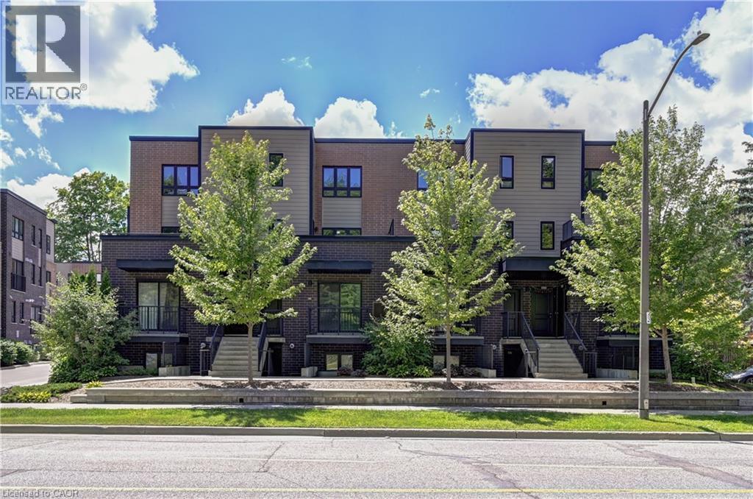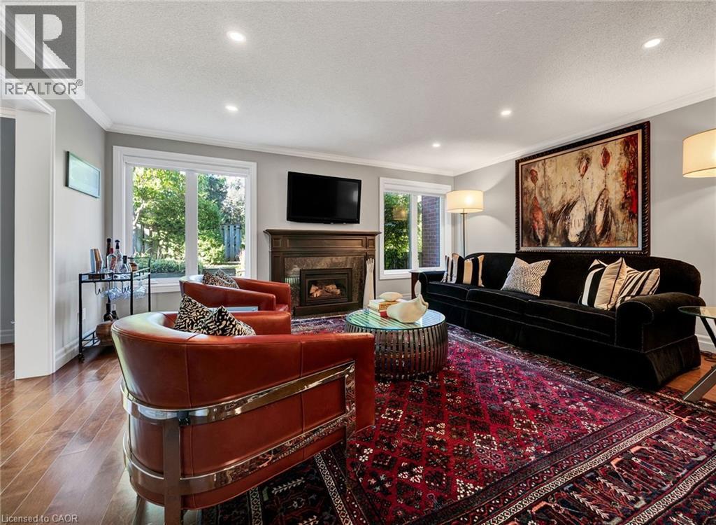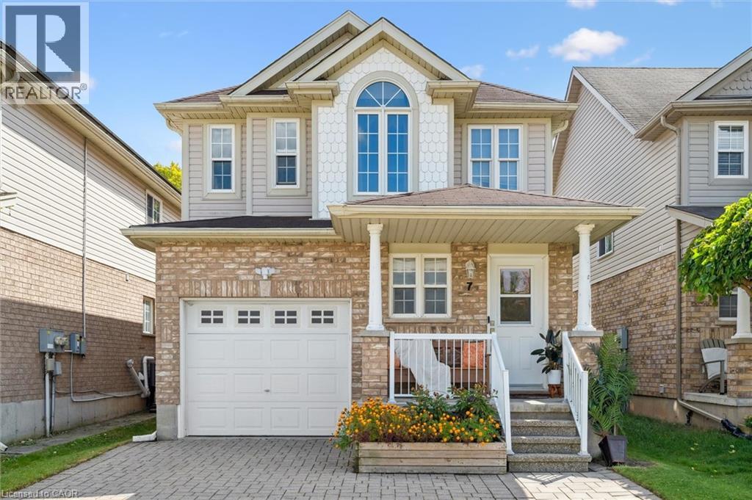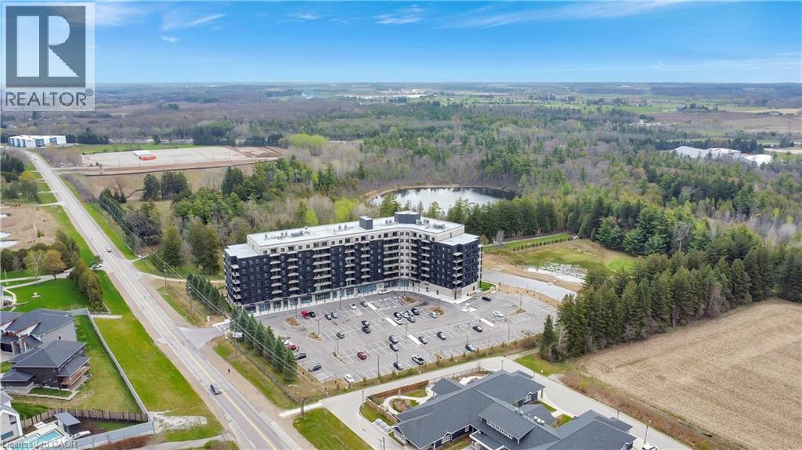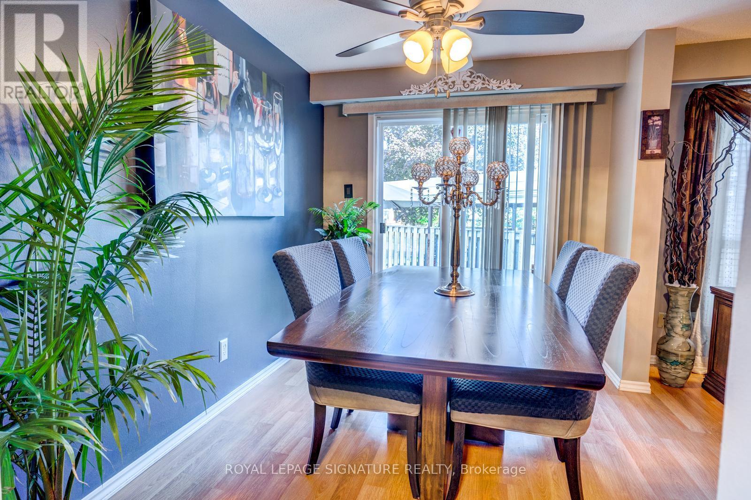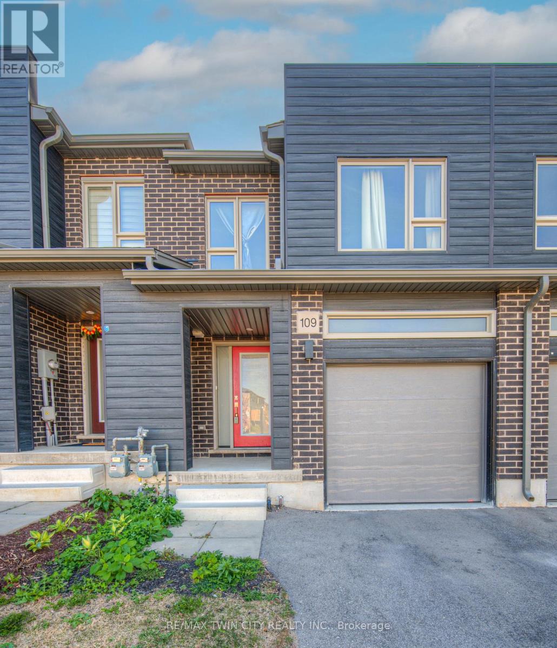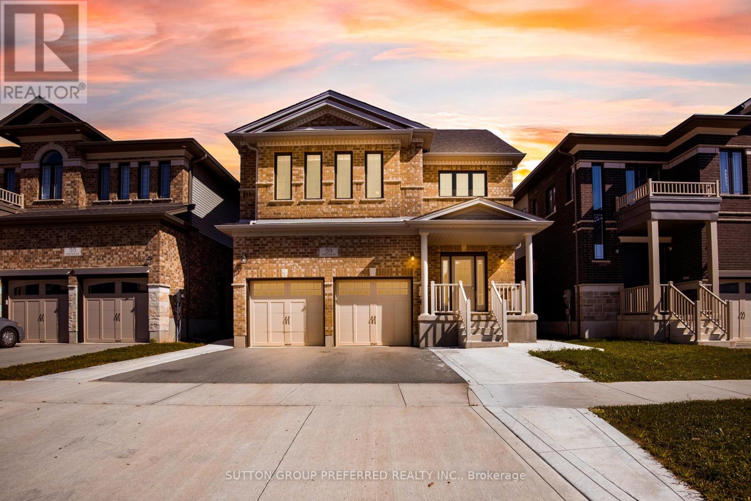- Houseful
- ON
- Kitchener
- Huron Park
- 42 Verona St
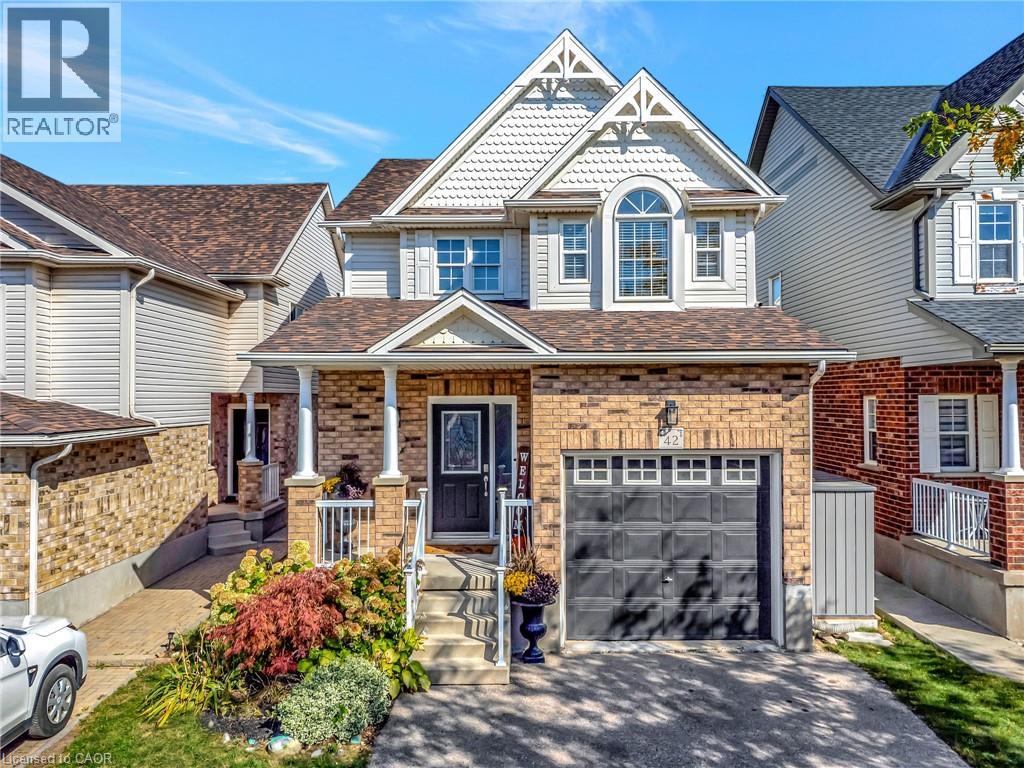
Highlights
Description
- Home value ($/Sqft)$354/Sqft
- Time on Housefulnew 54 minutes
- Property typeSingle family
- Style2 level
- Neighbourhood
- Median school Score
- Year built2006
- Mortgage payment
Welcome Home! This former Builder's model home is located in Kitchener’s Huron Park neighbourhood. Loaded with thoughtful and pragmatic upgrades, you will fall in love as soon as you walk in. This 3-bed, 3-bath property features a grand entry with soaring ceilings and 9’ ceilings throughout the main-floor. Additionally, take note of the exceptional Beckham Brothers engineered hardwood flooring along with the built-in fireplace on the main floor. The kitchen walks out to a deck and private backyard, perfect for entertaining, grilling and those with a green thumb. Upstairs, the primary bedroom offers a walk-in closet, three piece ensuite and tons of natural lighting. The second floor is complete with two additional large bedrooms and a four piece bathroom. The finished basement has a large rec room perfect for movie nights or games, along with an additional space ideal for an office or gym. This home is conveniently located near schools, parks, and all your shopping amenities while still only minutes to major highways. This home has it all, book a showing today! (id:63267)
Home overview
- Cooling Central air conditioning
- Heat type Forced air
- Sewer/ septic Municipal sewage system
- # total stories 2
- Construction materials Wood frame
- Fencing Fence
- # parking spaces 3
- Has garage (y/n) Yes
- # full baths 2
- # half baths 1
- # total bathrooms 3.0
- # of above grade bedrooms 3
- Has fireplace (y/n) Yes
- Community features Quiet area
- Subdivision 334 - huron park
- Directions 2086865
- Lot size (acres) 0.0
- Building size 2258
- Listing # 40775353
- Property sub type Single family residence
- Status Active
- Bathroom (# of pieces - 3) Measurements not available
Level: 2nd - Bedroom 3.658m X 3.251m
Level: 2nd - Bedroom 3.632m X 3.15m
Level: 2nd - Primary bedroom 5.105m X 3.226m
Level: 2nd - Bathroom (# of pieces - 4) Measurements not available
Level: 2nd - Storage 2.743m X 1.118m
Level: Basement - Recreational room 8.788m X 3.327m
Level: Basement - Utility 3.454m X 2.642m
Level: Basement - Den 3.658m X 2.667m
Level: Basement - Living room 4.978m X 3.81m
Level: Main - Bathroom (# of pieces - 2) Measurements not available
Level: Main - Kitchen 4.166m X 3.15m
Level: Main - Dining room 3.327m X 2.413m
Level: Main
- Listing source url Https://www.realtor.ca/real-estate/28944992/42-verona-street-kitchener
- Listing type identifier Idx

$-2,133
/ Month

