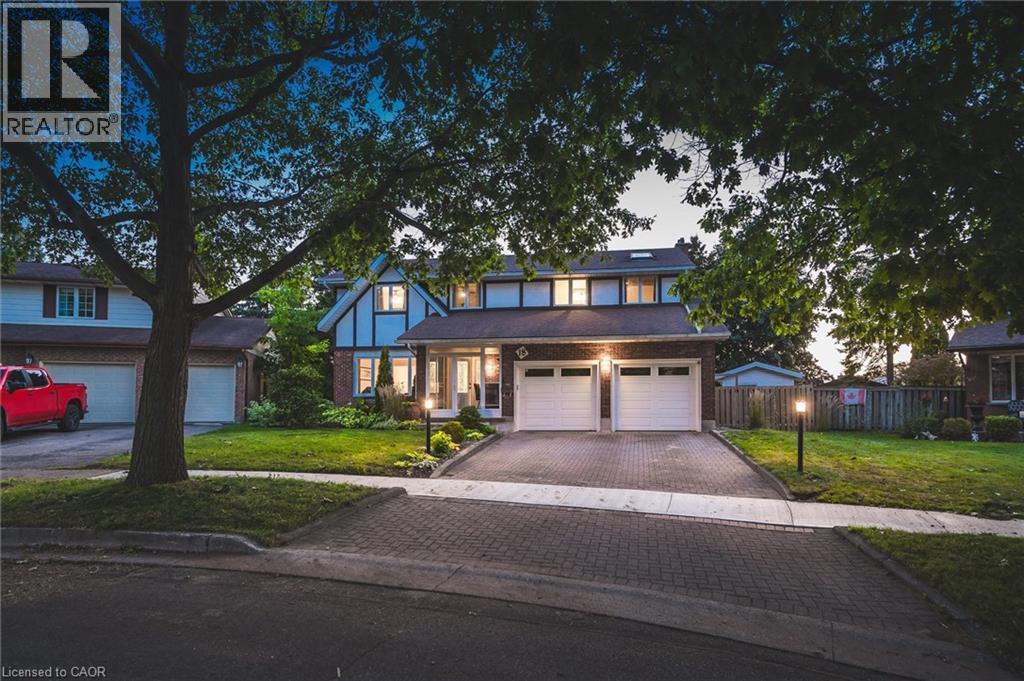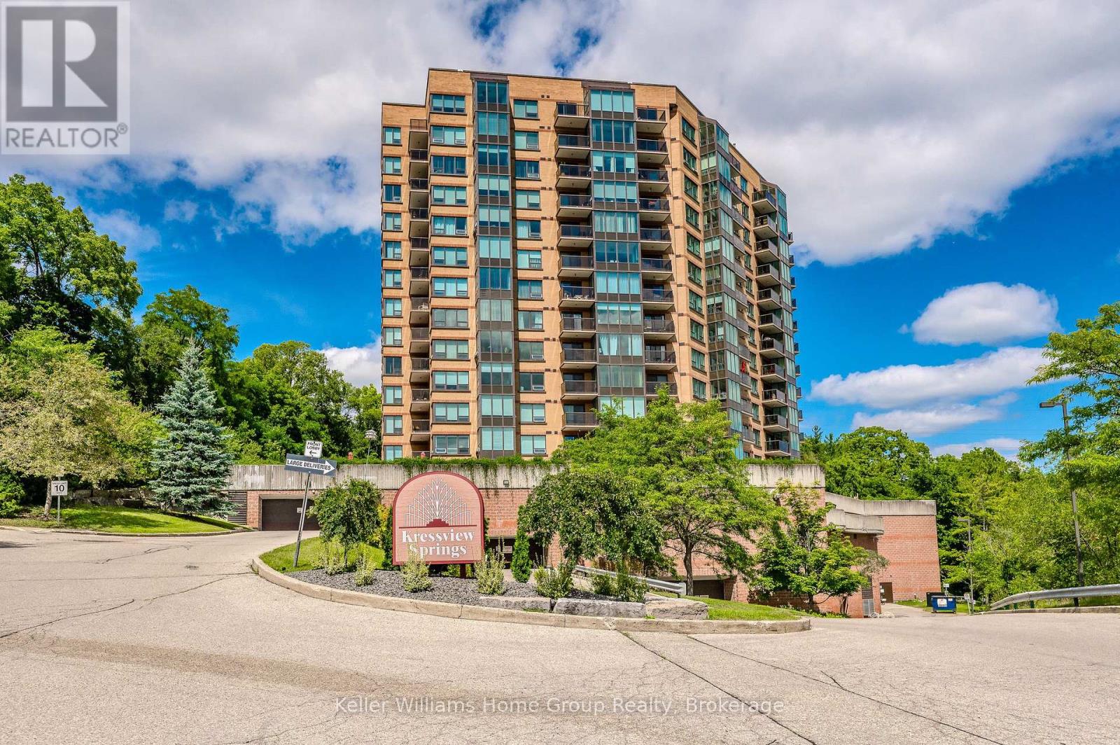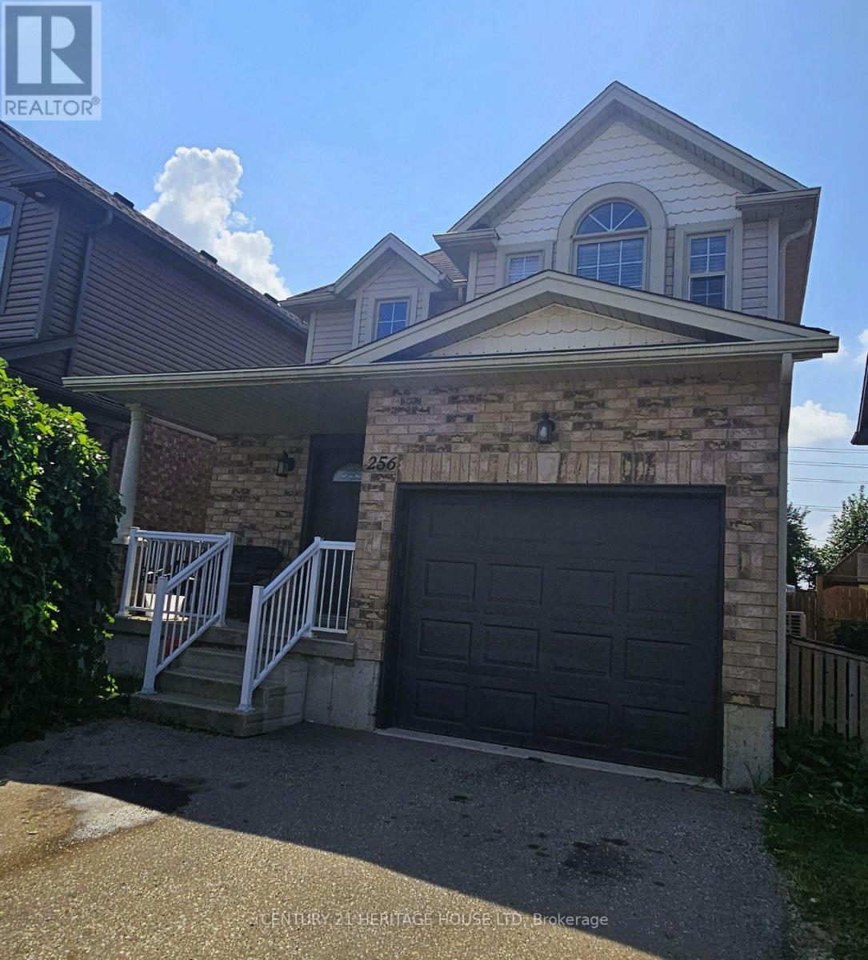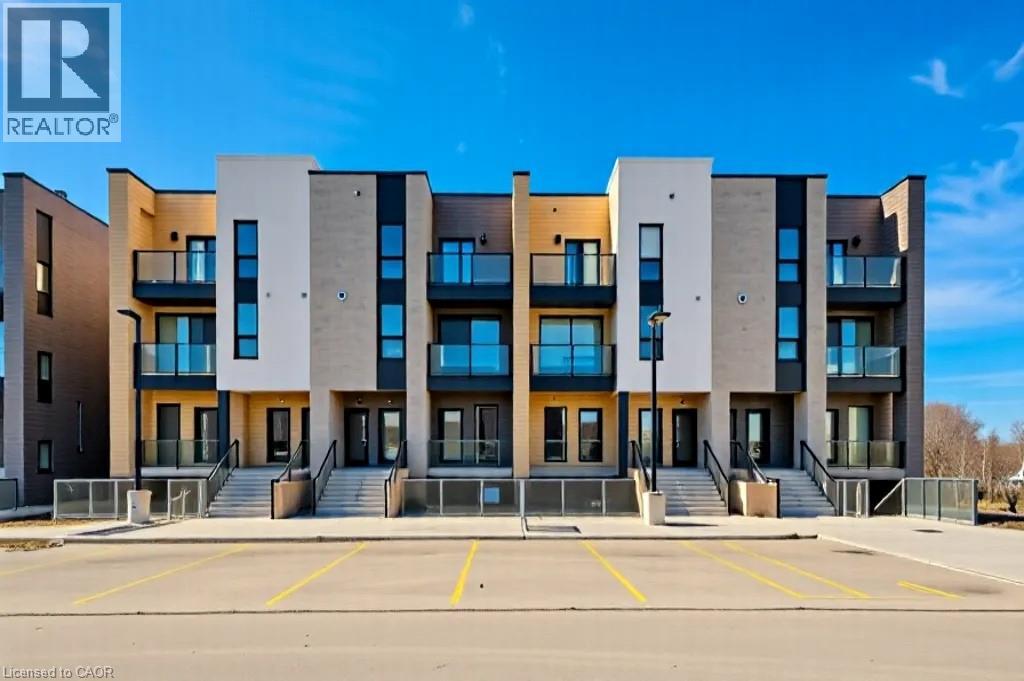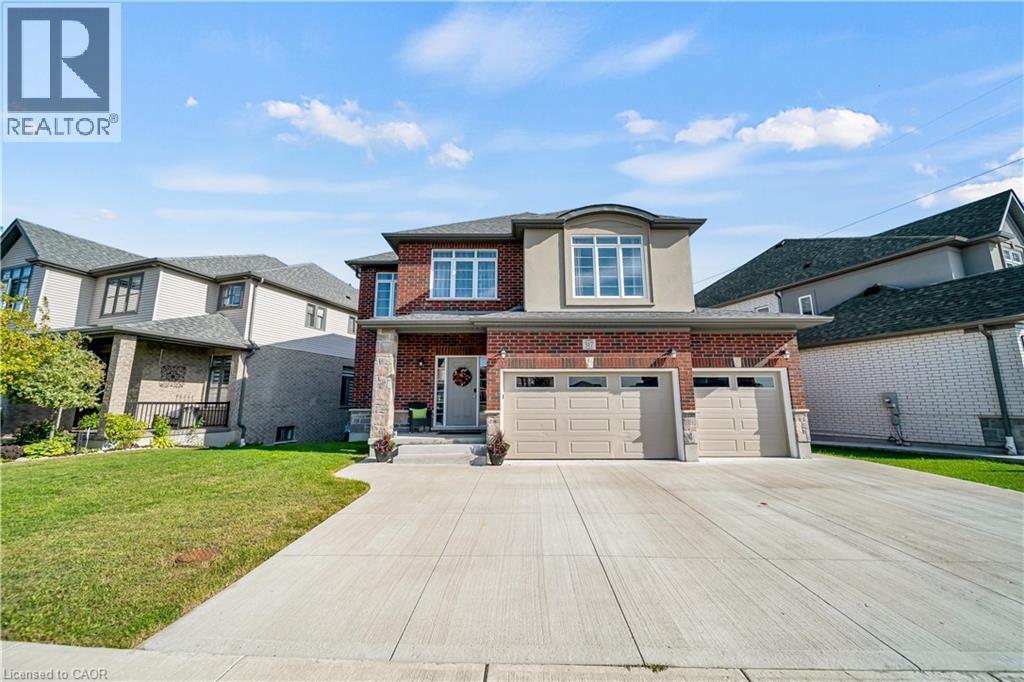- Houseful
- ON
- Kitchener
- Pioneer Park
- 420 Pioneer Drive Unit 3
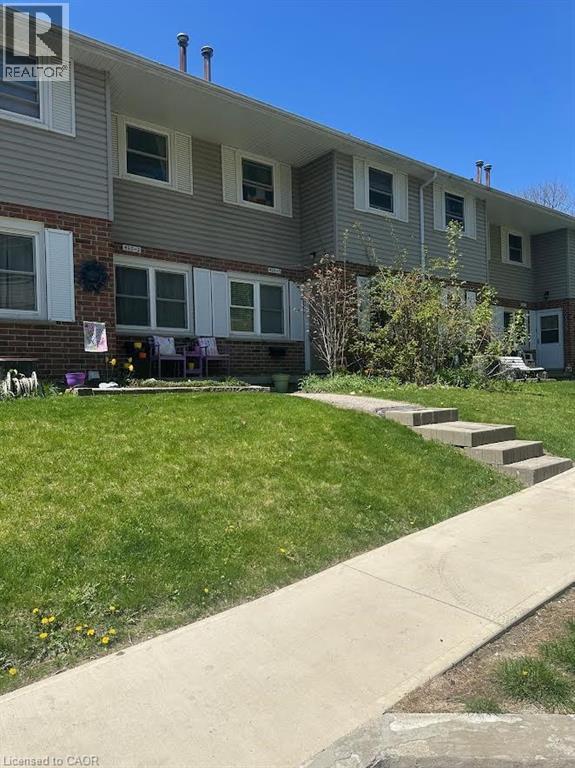
420 Pioneer Drive Unit 3
420 Pioneer Drive Unit 3
Highlights
Description
- Home value ($/Sqft)$600/Sqft
- Time on Houseful116 days
- Property typeSingle family
- Style2 level
- Neighbourhood
- Median school Score
- Mortgage payment
Welcome to the heart of Doon Village in Kitchener-Waterloo! This beautifully updated townhouse blends modern design with functionality. Featuring a walk-out terrace on the main foor, it's the perfect space for morning coffee or entertaining guests. The open-concept layout seamlessly connects the living, dining, and kitchen areas, creating a warm and inviting atmosphere. With 3spacious bedrooms and 2 contemporary bathrooms, its ideal for families or anyone needing extra space. The finished lower level with a walk-out to the carport offers flexible living great as a rec room, home office, or guest suite. upgrades include a new A/C unit.Located in a charming neighborhood close to local shops, parks, and schools, and just minutes from college and university campuses, making it a great option for investors as well. A perfect balance of comfort, style, and location! (id:63267)
Home overview
- Cooling Central air conditioning
- Heat type Forced air
- Sewer/ septic Municipal sewage system
- # total stories 2
- # parking spaces 1
- Has garage (y/n) Yes
- # full baths 2
- # total bathrooms 2.0
- # of above grade bedrooms 3
- Subdivision 335 - pioneer park/doon/wyldwoods
- Lot size (acres) 0.0
- Building size 1000
- Listing # 40727263
- Property sub type Single family residence
- Status Active
- Bathroom (# of pieces - 4) 0.33m X 0.33m
Level: 2nd - Bedroom 2.769m X 3.48m
Level: 2nd - Primary bedroom 3.251m X 3.785m
Level: 2nd - Bedroom 3.251m X 3.226m
Level: 2nd - Recreational room 4.293m X 6.731m
Level: 2nd - Bathroom (# of pieces - 3) 0.33m X 0.33m
Level: Basement - Kitchen 2.54m X 2.642m
Level: Main - Living room 5.283m X 4.801m
Level: Main - Dining room 2.54m X 2.794m
Level: Main
- Listing source url Https://www.realtor.ca/real-estate/28298957/420-pioneer-drive-unit-3-kitchener
- Listing type identifier Idx

$-1,078
/ Month

