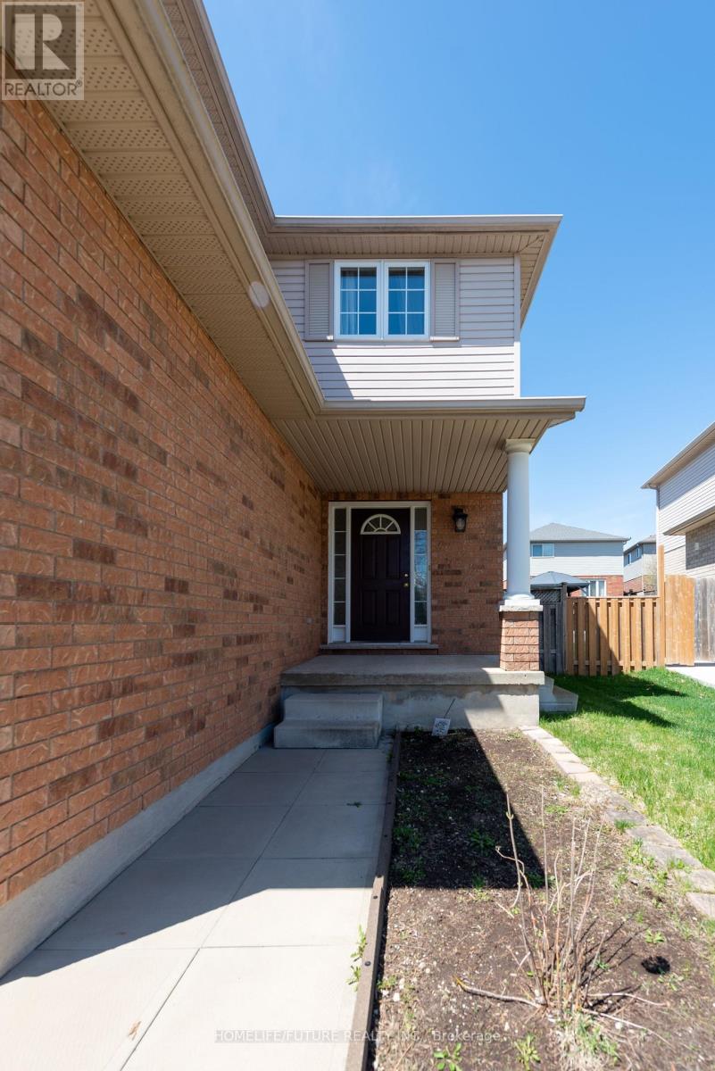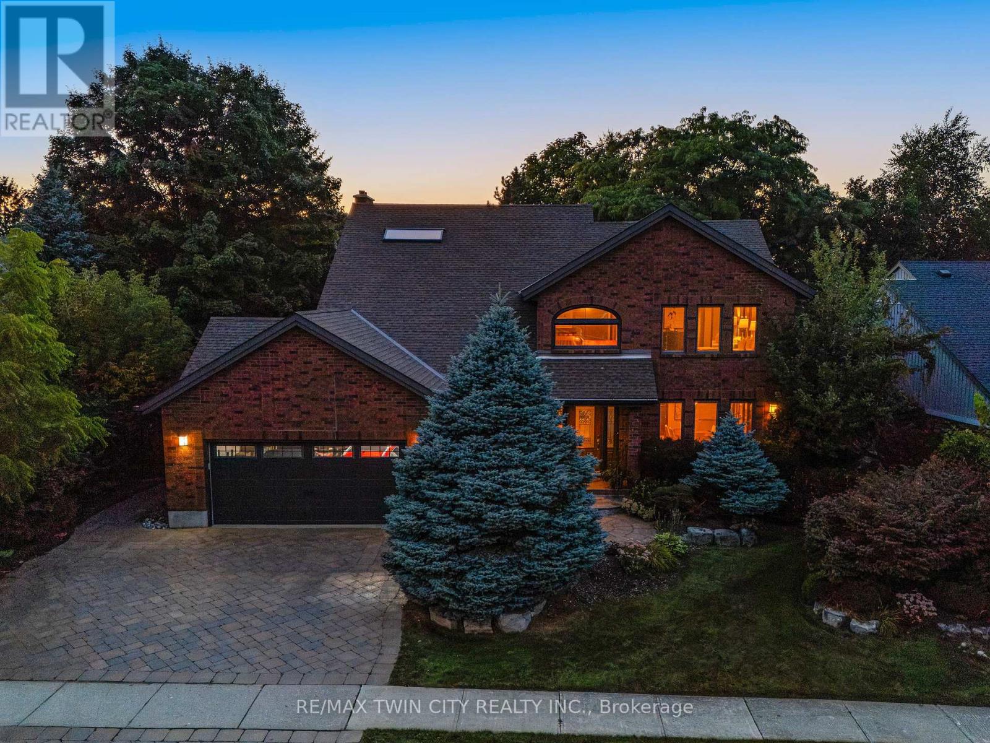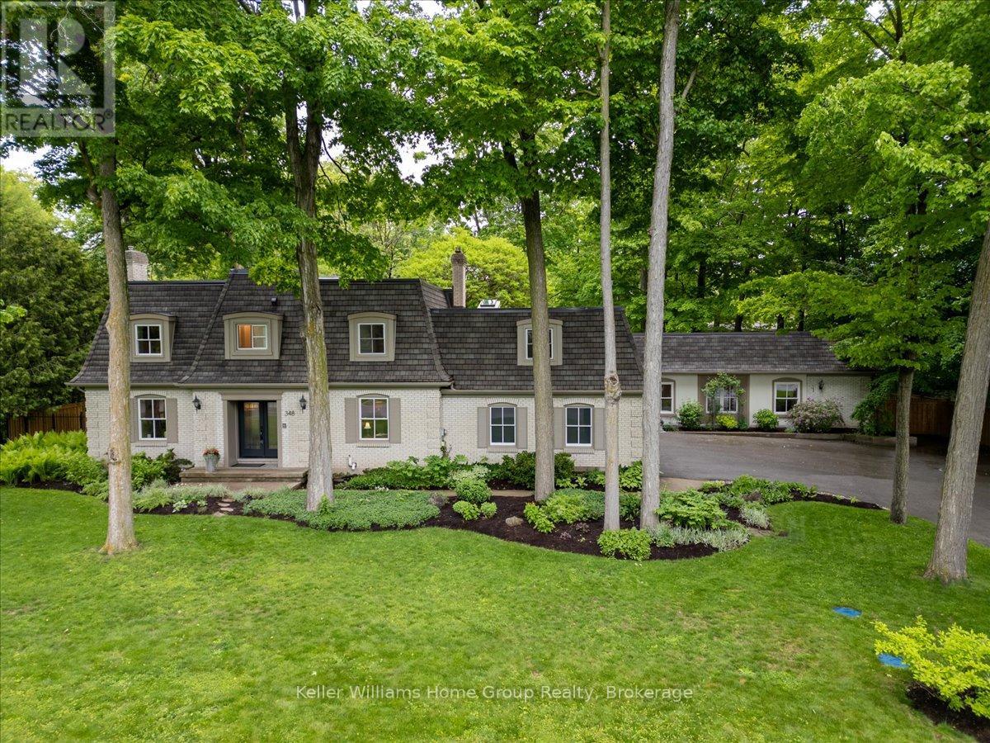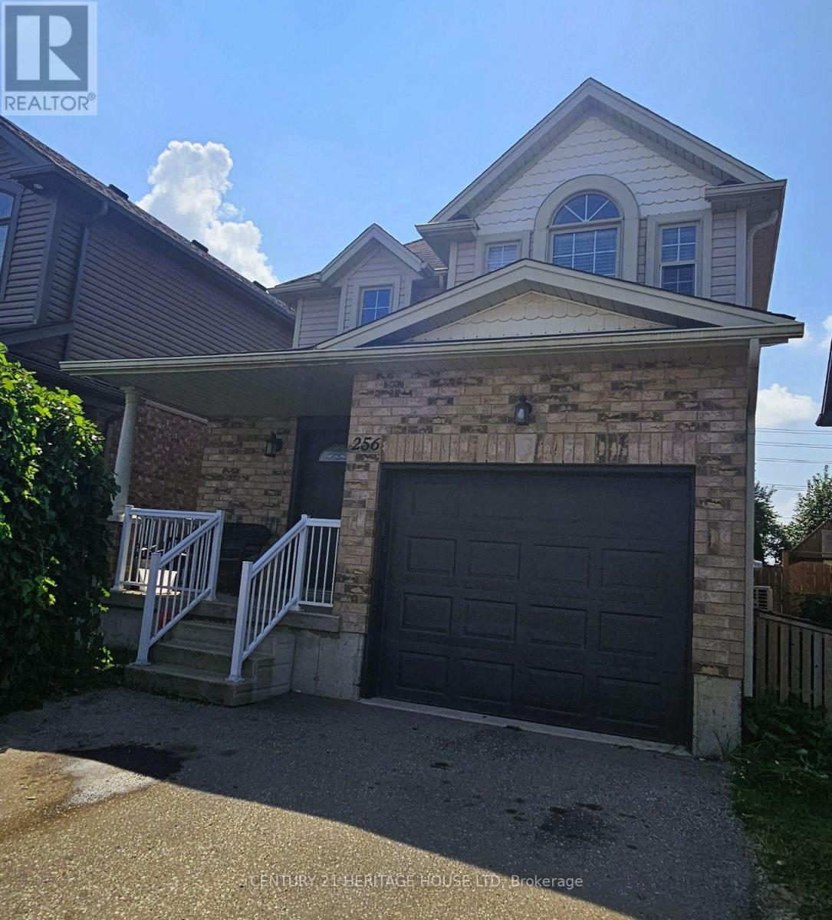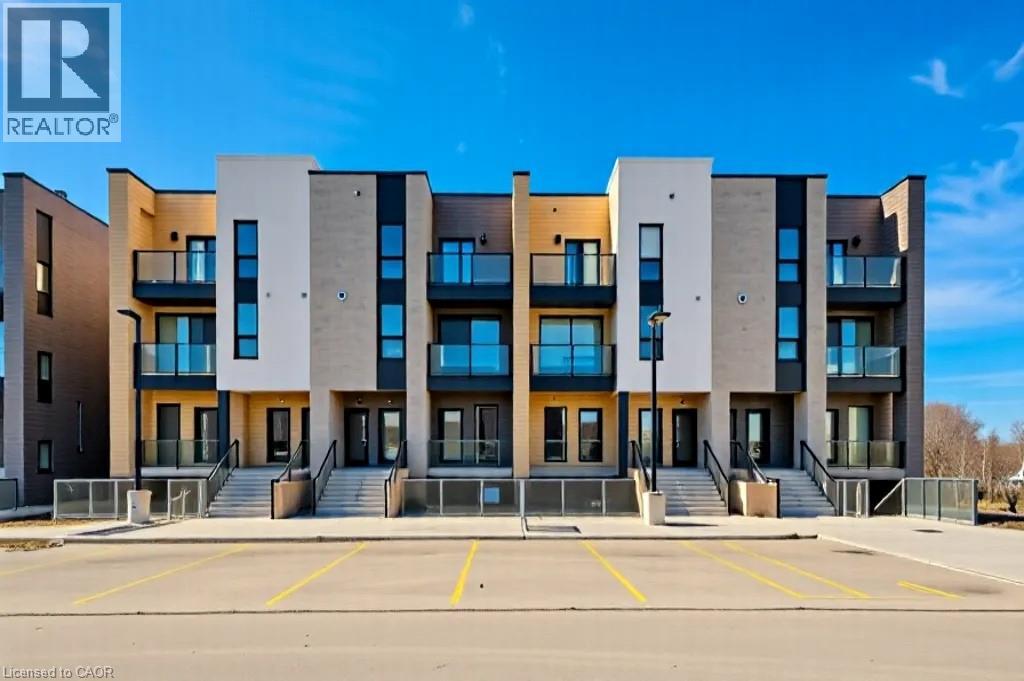- Houseful
- ON
- Kitchener
- Central Frederick
- 43 Irvin St
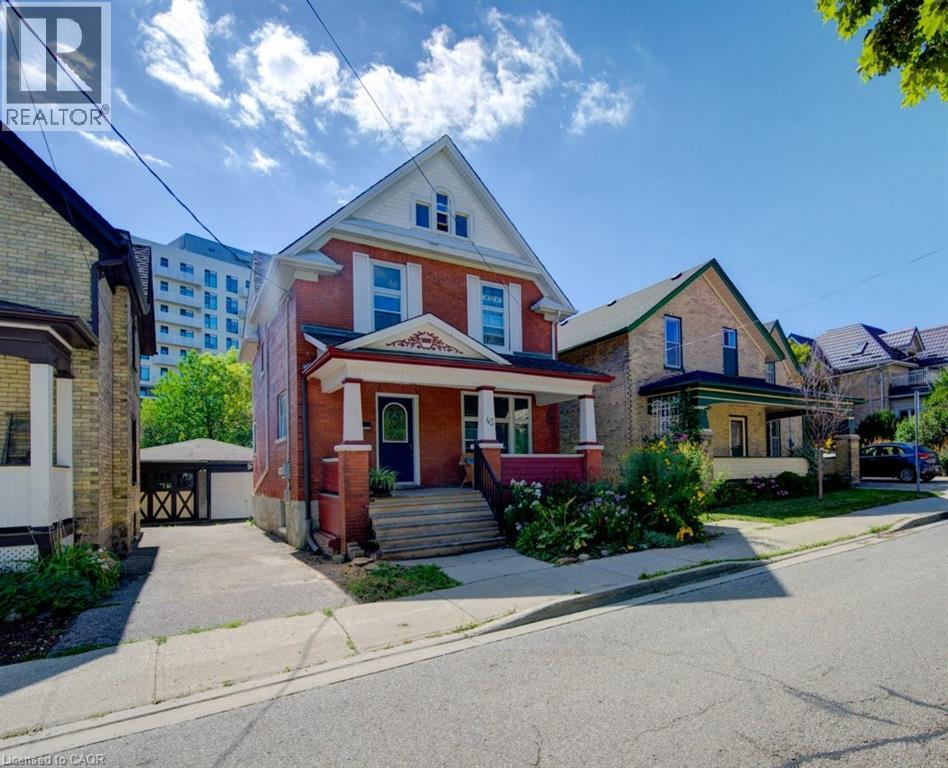
Highlights
Description
- Home value ($/Sqft)$335/Sqft
- Time on Houseful14 days
- Property typeSingle family
- Neighbourhood
- Median school Score
- Year built1910
- Mortgage payment
Welcome to 43 Irvin Street, a charming 2.5-storey home in the heart of Kitchener that blends original character with modern updates. Featuring hardwood floors, classic trim, and a welcoming front porch, this home offers both charm and potential. The main floor includes a bright living room, formal dining room (or family room), and an eat-in kitchen with updated hardware and newer window. Convenient main floor laundry and a 2-piece bath add to the functionality. A back entrance leads to a spacious deck and fenced yard with mature grapevine—perfect for outdoor living. Upstairs, you’ll find three bedrooms plus a versatile bonus space, along with an updated 4-piece bath featuring a tiled shower and modern vanity. The finished walk-up attic with pine floors and electrical provides additional living or office space. The basement offers a one-bedroom in-law suite (non-legal) that meets fire code, complete with kitchen, living area, bedroom, and full bath—ideal for extended family. Key updates include: new furnace and central air (2024), roof (2014), and 100 amp copper wiring. (id:63267)
Home overview
- Cooling Central air conditioning
- Heat source Natural gas
- Heat type Forced air
- Sewer/ septic Municipal sewage system
- # total stories 2
- Fencing Partially fenced
- # parking spaces 2
- Has garage (y/n) Yes
- # full baths 2
- # half baths 1
- # total bathrooms 3.0
- # of above grade bedrooms 3
- Subdivision 212 - downtown kitchener/east ward
- Directions 2150404
- Lot size (acres) 0.0
- Building size 1967
- Listing # 40762635
- Property sub type Single family residence
- Status Active
- Primary bedroom 3.683m X 2.972m
Level: 2nd - Bedroom 3.886m X 3.023m
Level: 2nd - Storage 2.235m X 2.311m
Level: 2nd - Den 3.454m X 2.235m
Level: 2nd - Bedroom 3.886m X 2.896m
Level: 2nd - Bathroom (# of pieces - 4) 2.057m X 2.337m
Level: 2nd - Attic 5.385m X 10.211m
Level: 3rd - Bathroom (# of pieces - 4) 1.499m X 2.769m
Level: Basement - Storage 2.972m X 2.946m
Level: Basement - Mudroom 1.93m X 2.515m
Level: Basement - Kitchen 2.565m X 2.819m
Level: Basement - Office 5.613m X 3.378m
Level: Basement - Recreational room 3.962m X 2.769m
Level: Basement - Family room 5.182m X 3.327m
Level: Main - Dining room 3.861m X 2.896m
Level: Main - Bathroom (# of pieces - 2) 3.454m X 2.159m
Level: Main - Living room 3.429m X 3.327m
Level: Main - Foyer 2.565m X 3.327m
Level: Main - Kitchen 2.235m X 2.896m
Level: Main
- Listing source url Https://www.realtor.ca/real-estate/28766418/43-irvin-street-kitchener
- Listing type identifier Idx

$-1,760
/ Month



