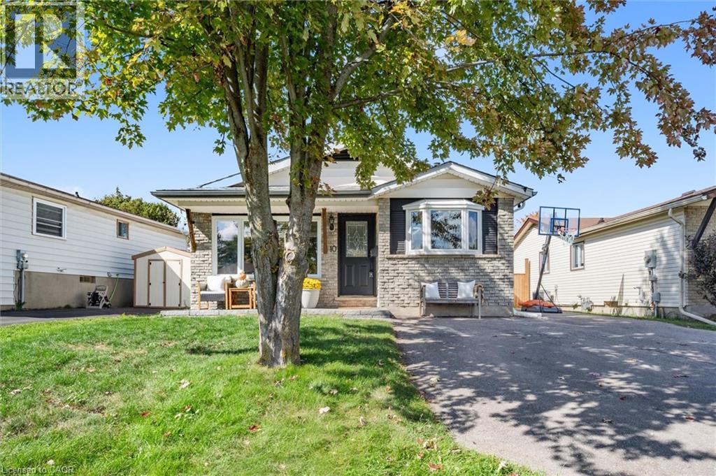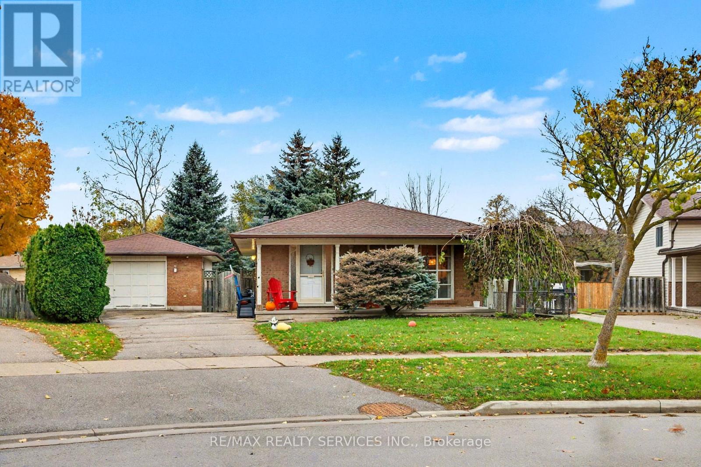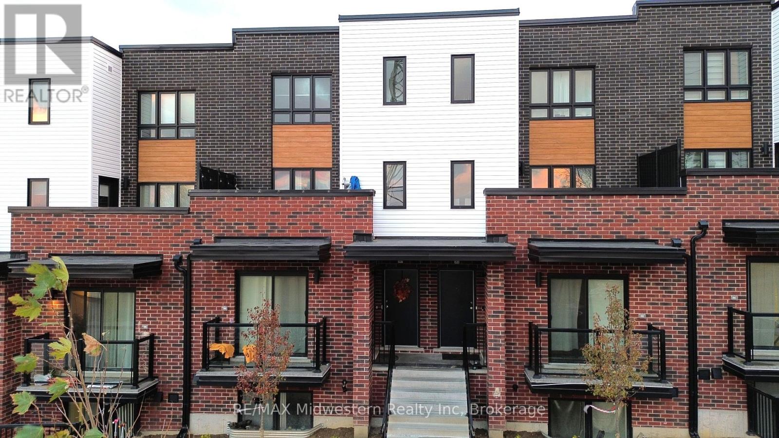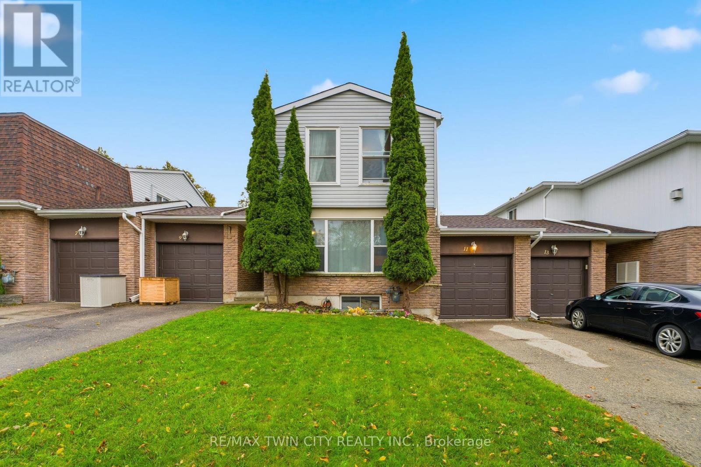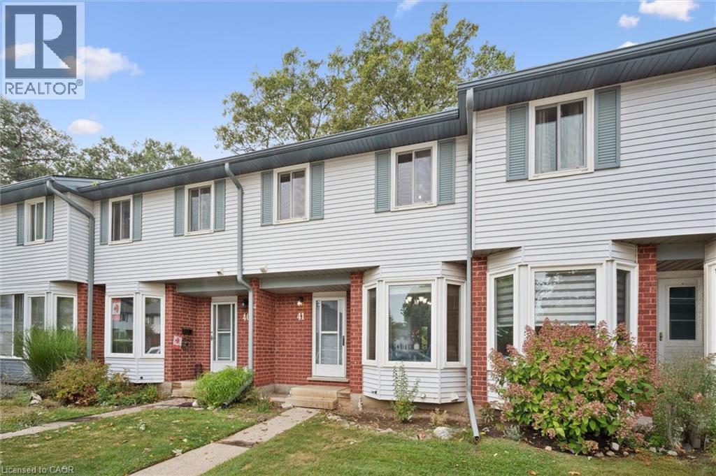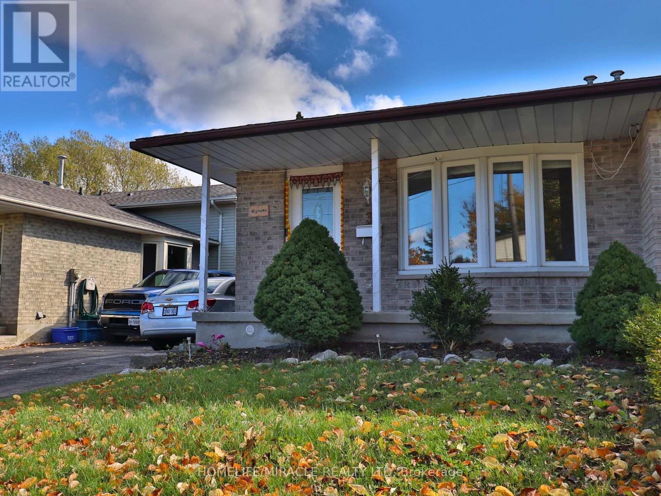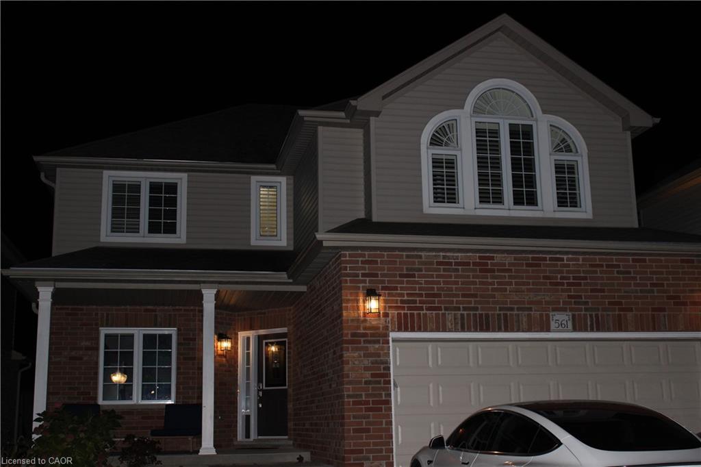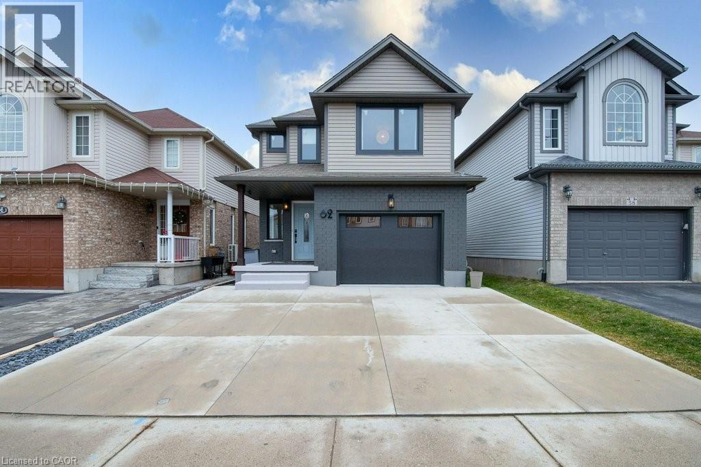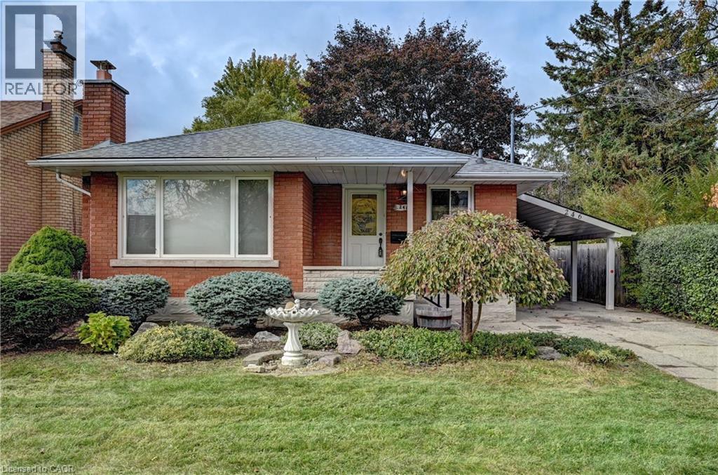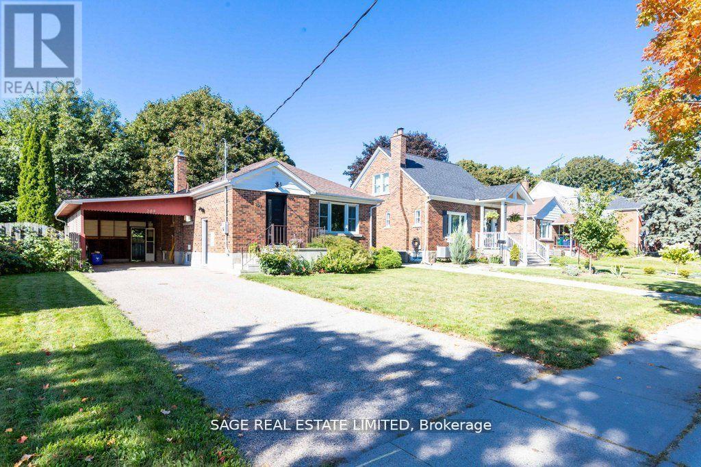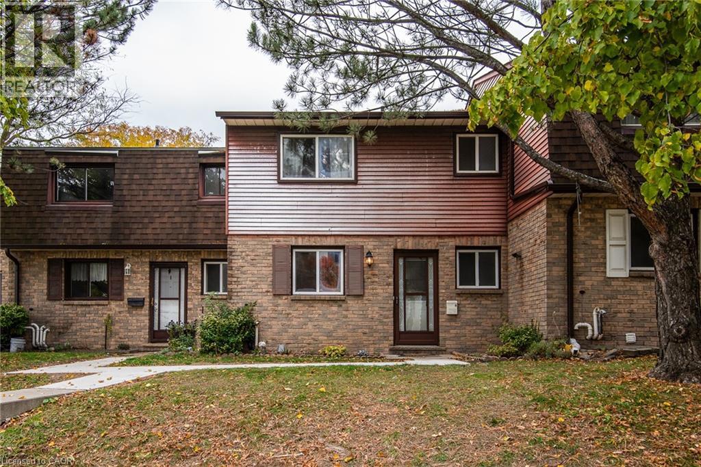- Houseful
- ON
- Kitchener
- Huron Park
- 43 Sugar Trl
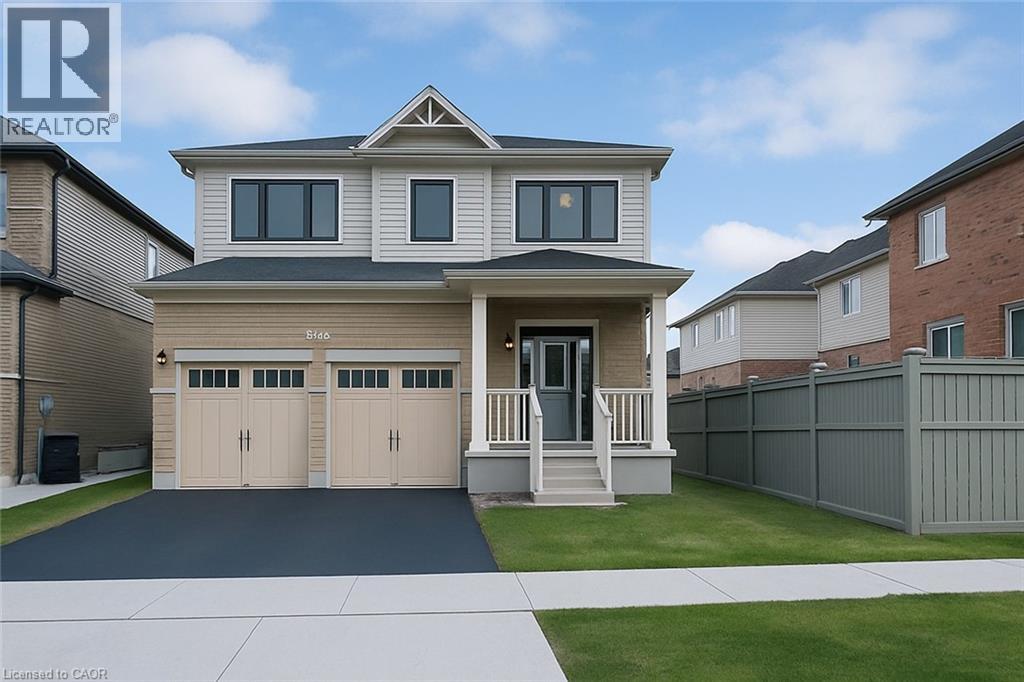
Highlights
Description
- Home value ($/Sqft)$468/Sqft
- Time on Housefulnew 15 hours
- Property typeSingle family
- Style2 level
- Neighbourhood
- Median school Score
- Year built2023
- Mortgage payment
Welcome to 43 Sugar Trail, Kitchener — a stunning “Rahi” model detached home offering the perfect blend of elegance, space, and functionality in one of Kitchener’s most desirable neighbourhoods. This beautiful residence features 4 spacious bedrooms, 2.5 bathrooms, and approximately 2,350 sq. ft. of thoughtfully designed living space. The main floor showcases a bright open-concept layout with modern finishes, ideal for both everyday living and entertaining. Upstairs, generously sized bedrooms and well-appointed bathrooms provide ultimate comfort, while the full walk-out basement offers endless possibilities for future customization or additional living space. With a double car garage and a driveway for two extra vehicles, this home ensures ample parking and convenience. Priced at $1,099,000, this exquisite property is a perfect opportunity to own a luxurious family home in a prime Kitchener location close to parks, schools, and all amenities. (id:63267)
Home overview
- Cooling Central air conditioning
- Heat type Forced air
- Sewer/ septic Municipal sewage system
- # total stories 2
- # parking spaces 4
- Has garage (y/n) Yes
- # full baths 2
- # half baths 1
- # total bathrooms 3.0
- # of above grade bedrooms 4
- Community features Quiet area
- Subdivision 334 - huron park
- Lot size (acres) 0.0
- Building size 2350
- Listing # 40784853
- Property sub type Single family residence
- Status Active
- Laundry 2.261m X 1.905m
Level: 2nd - Bedroom 3.327m X 3.2m
Level: 2nd - Bedroom 3.327m X 3.658m
Level: 2nd - Primary bedroom 3.81m X 5.817m
Level: 2nd - Full bathroom Measurements not available
Level: 2nd - Bathroom (# of pieces - 3) Measurements not available
Level: 2nd - Bedroom 3.962m X 3.15m
Level: 2nd - Kitchen 2.896m X 5.664m
Level: Main - Mudroom 1.194m X 4.623m
Level: Main - Foyer 2.007m X 3.124m
Level: Main - Dining room 4.242m X 4.445m
Level: Main - Bathroom (# of pieces - 2) Measurements not available
Level: Main - Living room 3.632m X 5.867m
Level: Main
- Listing source url Https://www.realtor.ca/real-estate/29060390/43-sugar-trail-kitchener
- Listing type identifier Idx

$-2,931
/ Month

