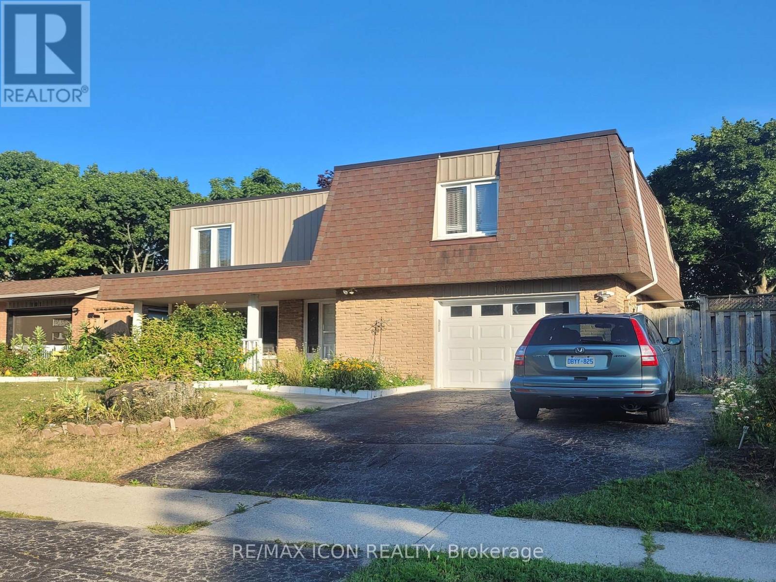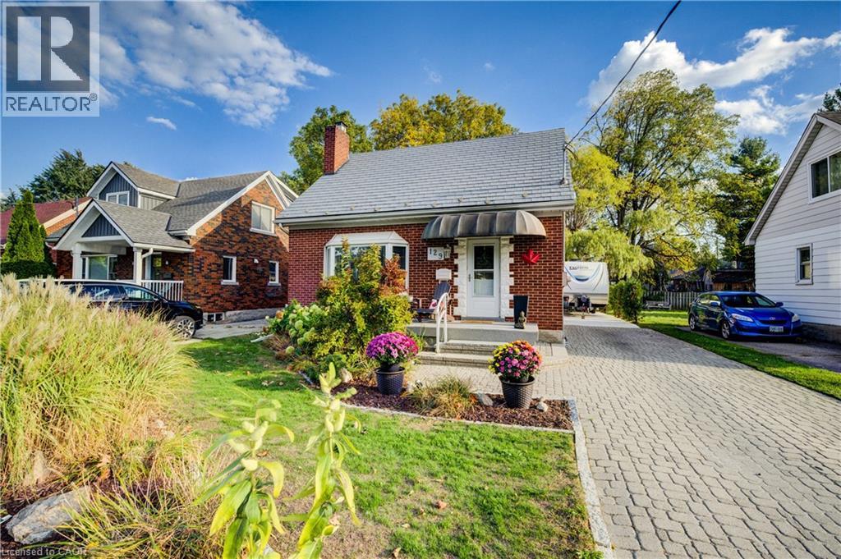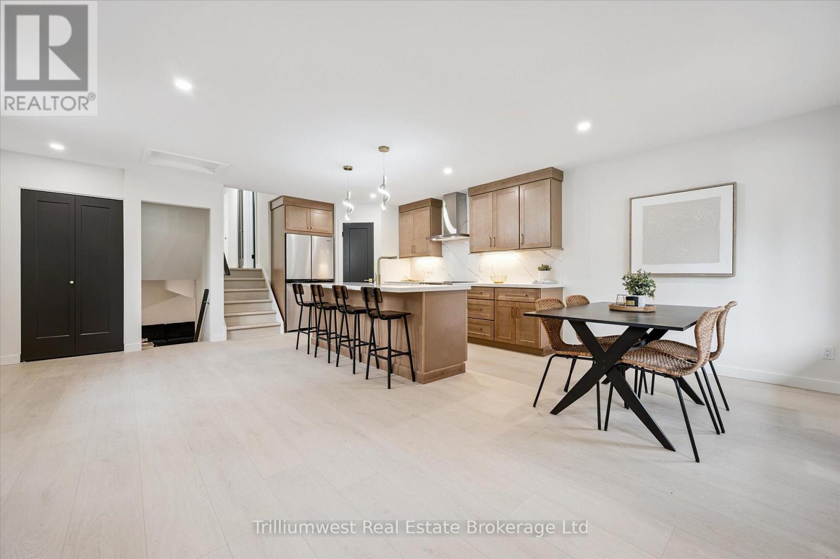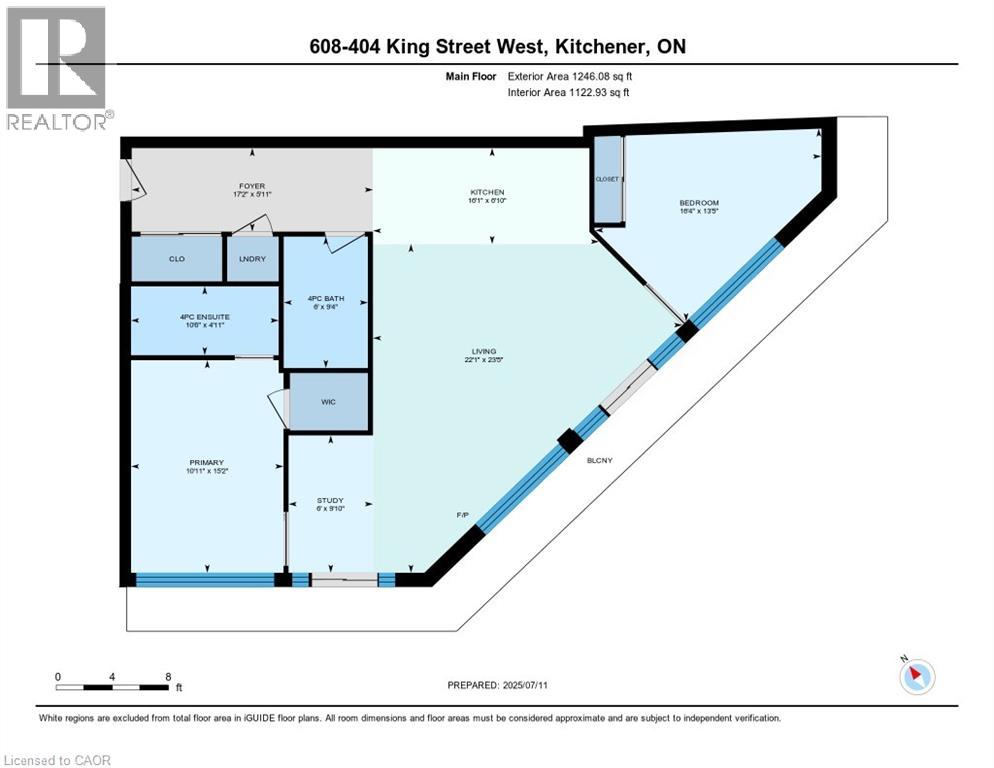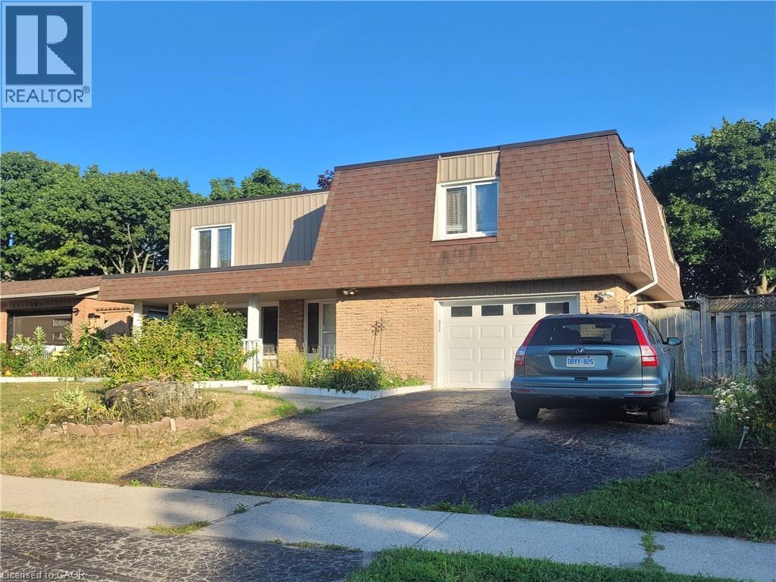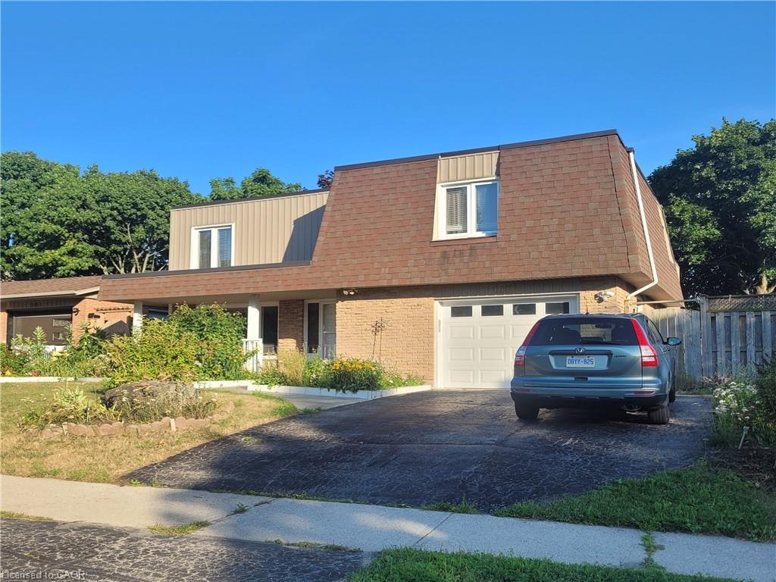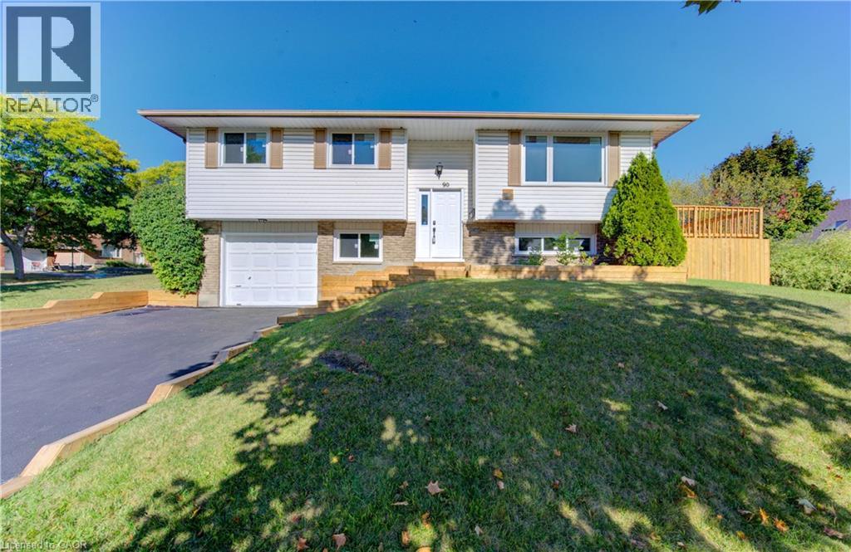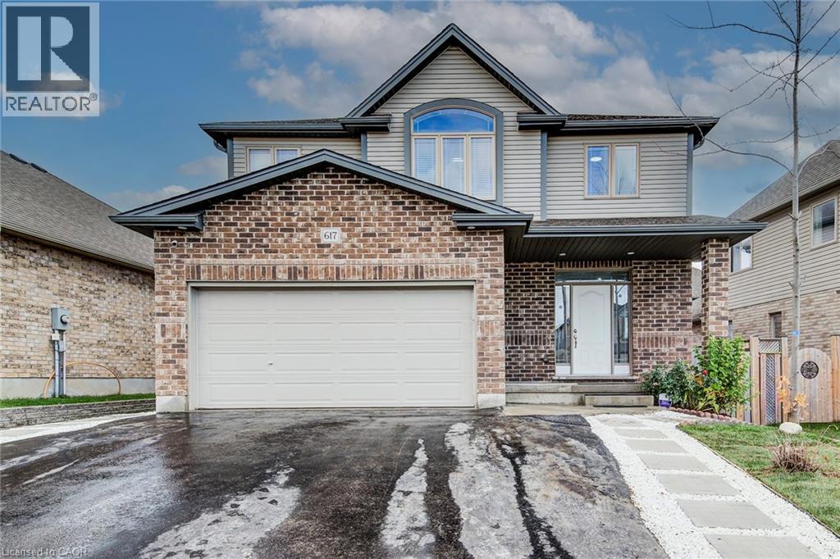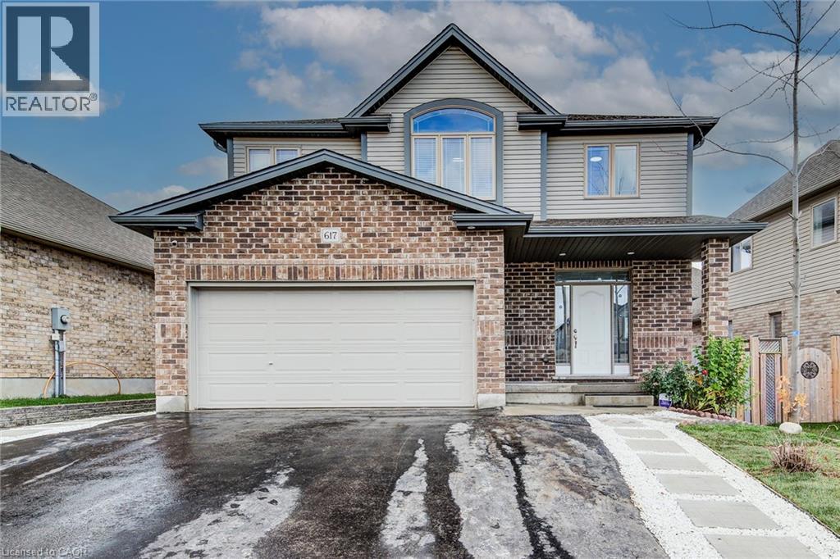- Houseful
- ON
- Kitchener
- Forest Heights
- 43 Winding Way
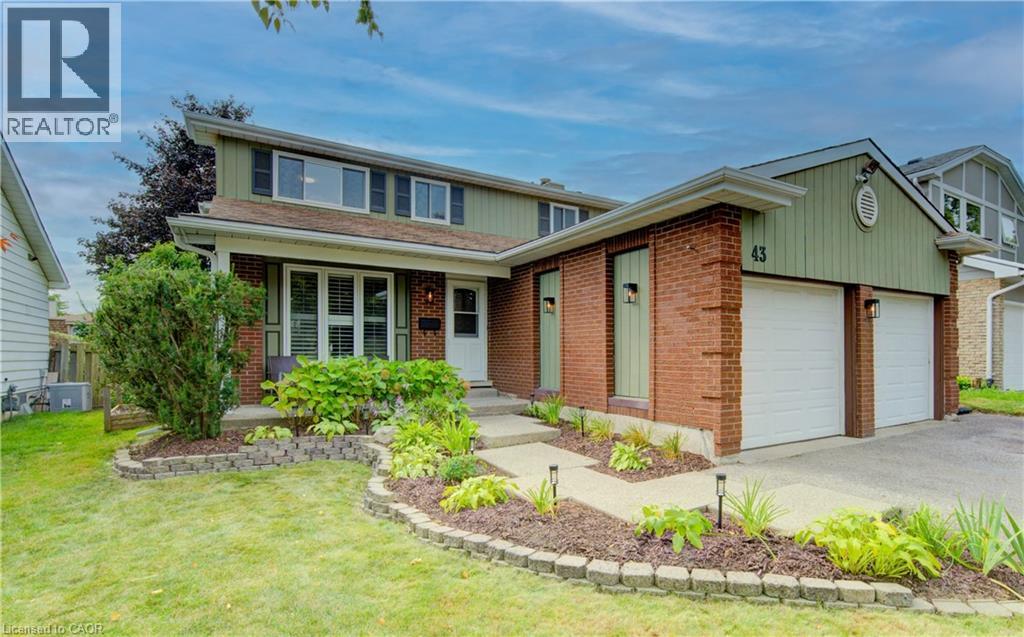
43 Winding Way
43 Winding Way
Highlights
Description
- Home value ($/Sqft)$324/Sqft
- Time on Houseful44 days
- Property typeSingle family
- Style2 level
- Neighbourhood
- Median school Score
- Year built1975
- Mortgage payment
Welcome to 43 Winding Way, a beautifully maintained 3-bedroom, 3-bathroom home in the heart of Forest Heights. From the moment you arrive, you'll notice the curb appeal, double garage, and the inviting front entry. Inside, the main floor filled with natural light, featuring a welcoming living room, a separate dining room for family gatherings, and a spacious kitchen that opens to a cozy family room with a fireplace. Step through the patio doors to your private fenced yard complete with a deck and shed. Perfect for summer barbecues, entertaining, or quie t evenings outdoors. Upstairs, the primary suite offers 2 closets and a private ensuite with double sinks, while 2 additional bedrooms share a spa-like bathroom with a Bain Ultra Air Jet tub. The fully finished basement expands your living space with a rec room and wet bar, a bonus room for your home office or gym, plus plenty of storage. This move-in ready home is set in one of Kitchener's most established neighbourhoods, surrounded by excellent schools, parks, shopping, and with quick access to the expressway. Homes like this don't come up often. Book your private showing today and see why 43 Winding Way could be your perfect next home. (id:63267)
Home overview
- Cooling Central air conditioning
- Heat source Natural gas
- Heat type Forced air
- Sewer/ septic Municipal sewage system
- # total stories 2
- Construction materials Wood frame
- Fencing Fence
- # parking spaces 4
- Has garage (y/n) Yes
- # full baths 2
- # half baths 1
- # total bathrooms 3.0
- # of above grade bedrooms 3
- Has fireplace (y/n) Yes
- Community features Community centre, school bus
- Subdivision 337 - forest heights
- Lot size (acres) 0.0
- Building size 2512
- Listing # 40771556
- Property sub type Single family residence
- Status Active
- Bedroom 3.556m X 2.743m
Level: 2nd - Bedroom 3.556m X 3.023m
Level: 2nd - Bathroom (# of pieces - 4) 2.464m X 2.261m
Level: 2nd - Full bathroom 3.327m X 2.007m
Level: 2nd - Primary bedroom 4.597m X 3.353m
Level: 2nd - Family room 4.47m X 3.277m
Level: Basement - Bonus room 3.912m X 2.134m
Level: Basement - Utility 5.486m X 4.394m
Level: Basement - Recreational room 5.69m X 4.953m
Level: Basement - Family room 4.597m X 3.2m
Level: Main - Kitchen 4.597m X 3.023m
Level: Main - Dining room 3.48m X 2.819m
Level: Main - Bathroom (# of pieces - 2) Measurements not available
Level: Main - Laundry 2.464m X 1.956m
Level: Main - Living room 5.182m X 3.353m
Level: Main
- Listing source url Https://www.realtor.ca/real-estate/28885806/43-winding-way-kitchener
- Listing type identifier Idx

$-2,173
/ Month

