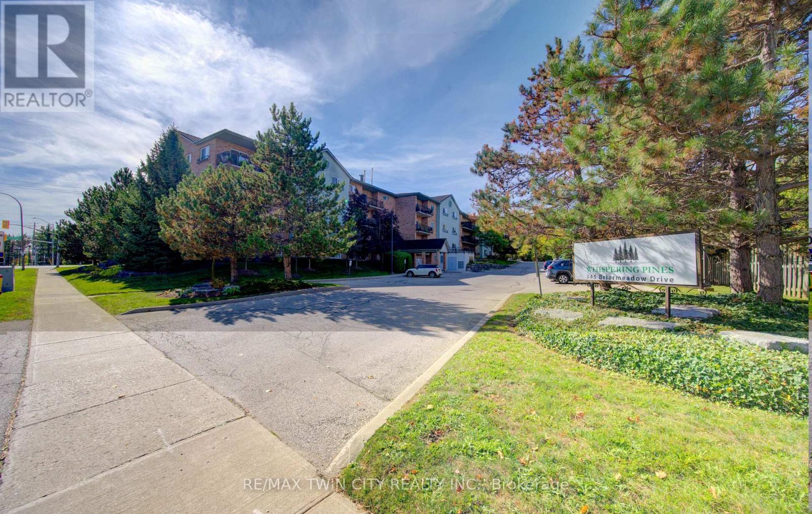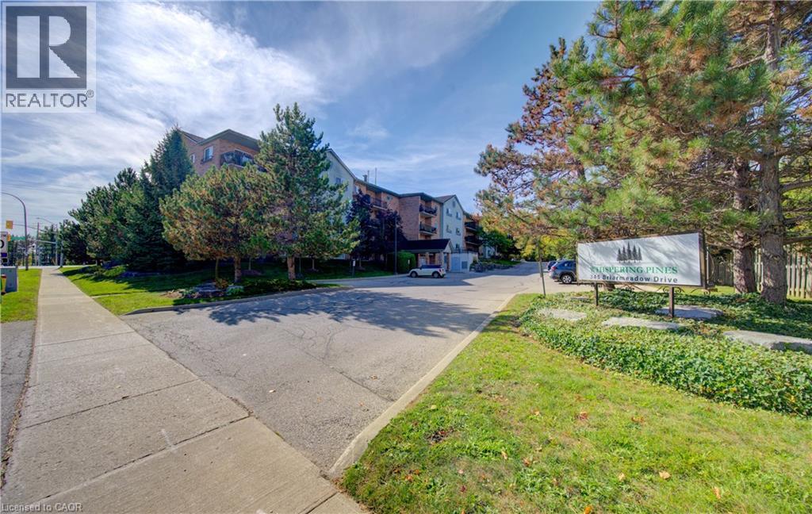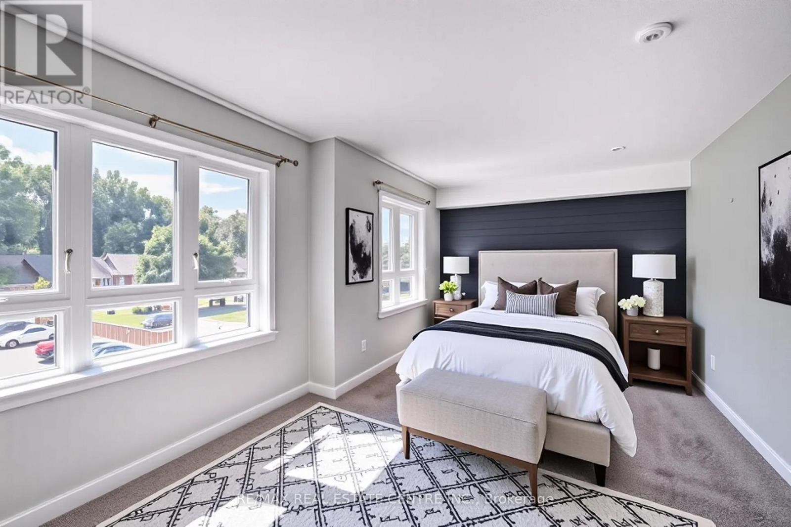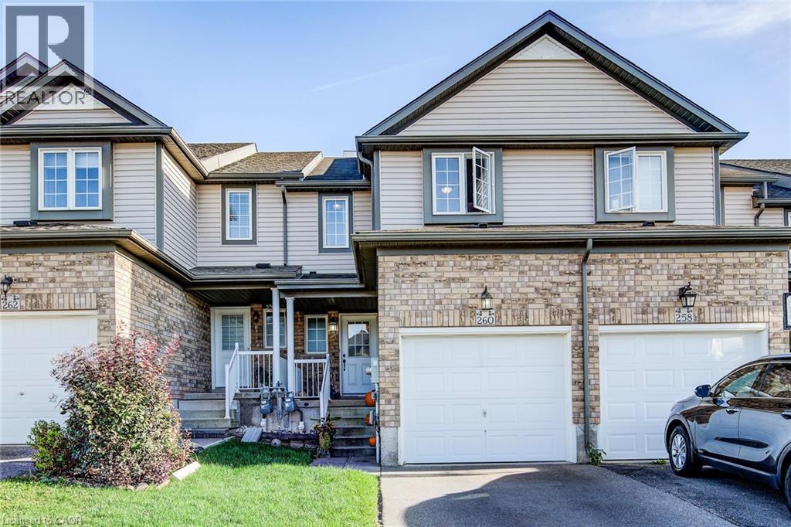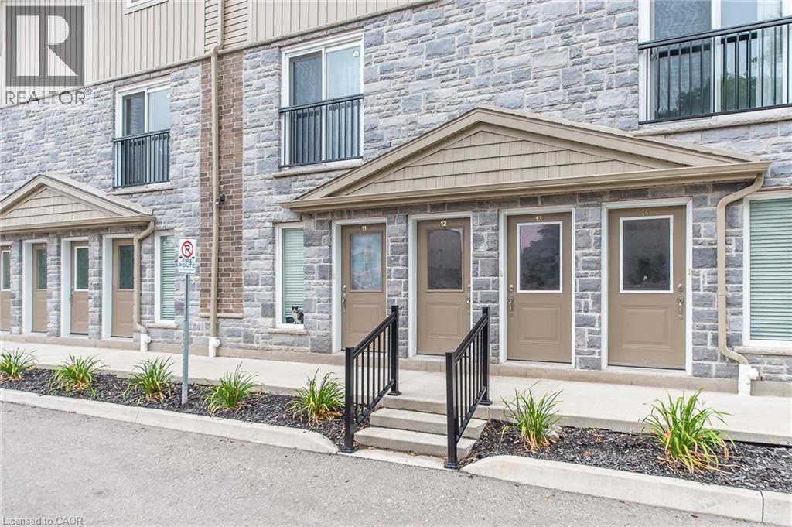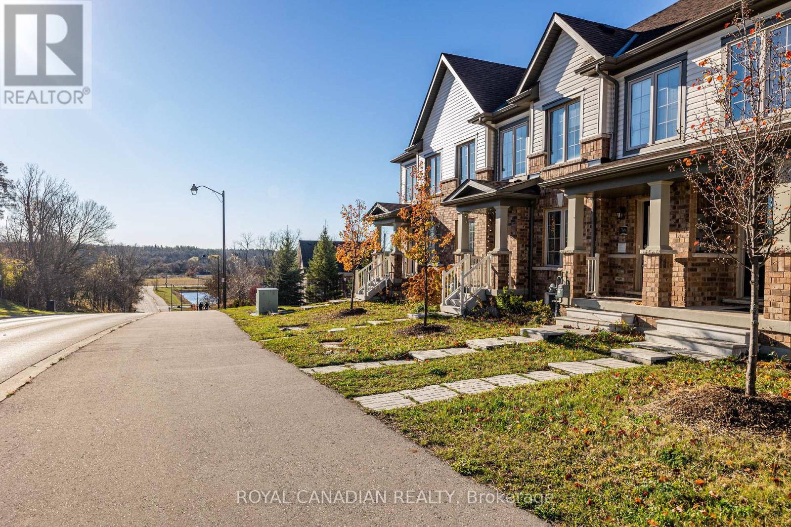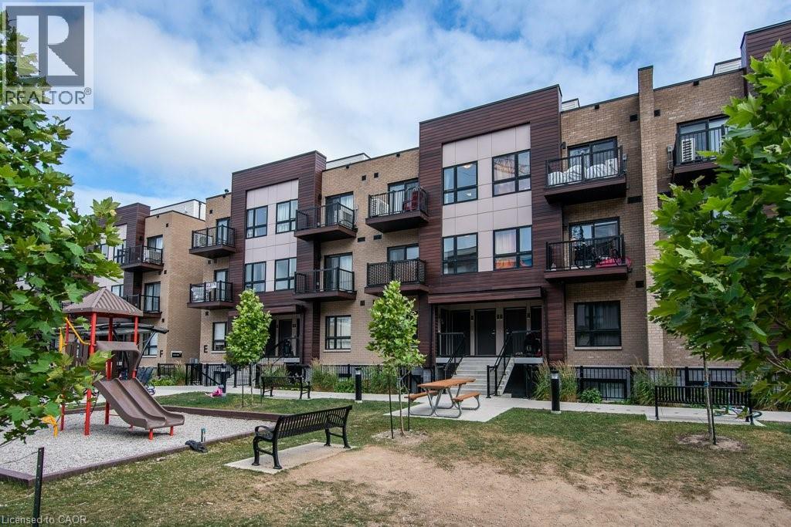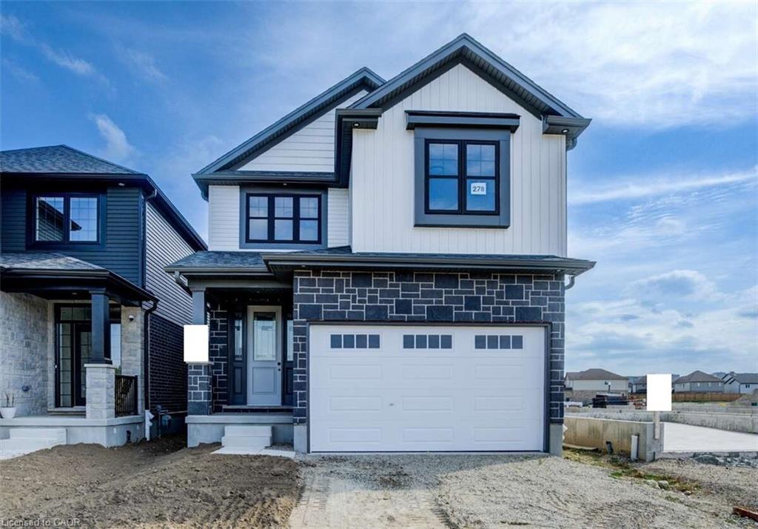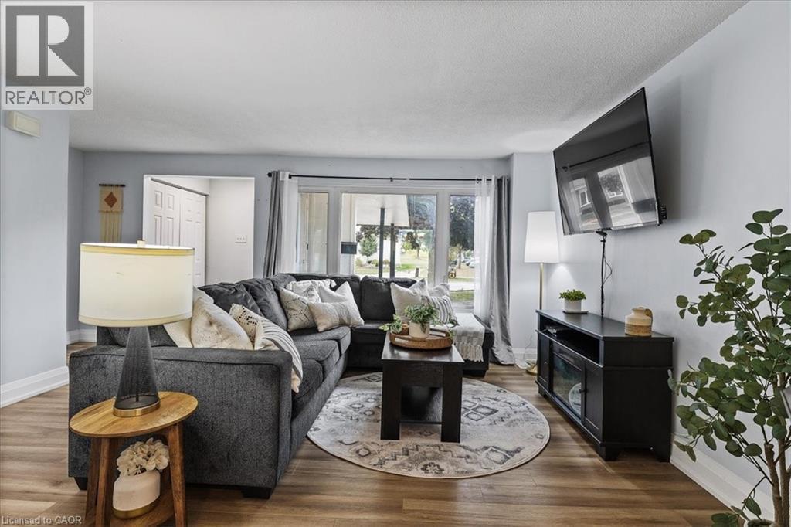- Houseful
- ON
- Kitchener
- Doon South
- 430 Caryndale Dr
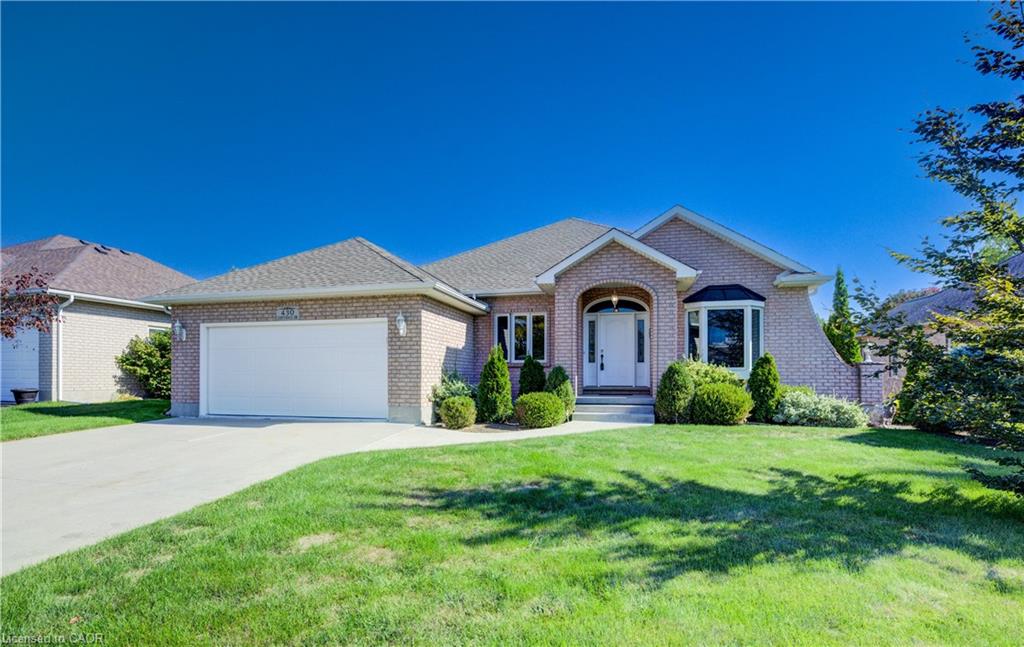
430 Caryndale Dr
430 Caryndale Dr
Highlights
Description
- Home value ($/Sqft)$316/Sqft
- Time on Housefulnew 12 hours
- Property typeResidential
- StyleBungalow
- Neighbourhood
- Median school Score
- Lot size79.94 Acres
- Year built2002
- Garage spaces2
- Mortgage payment
1/3 OF AN ACRE IN THE CITY. WELL KEPT CUSTOM BUILT BUNGALOW WITH A WALKOUT BASEMENT. A RARE OPPORTUNITY ON A DESIRABLE STREET. Welcome to this 3-bedroom, 3-bathroom bungalow offering over 3,000 sq. ft. of finished living space. This home features a spacious layout designed for comfort and functionality. The large, welcoming foyer leads into the bright kitchen with luxury vinyl flooring, ample built in cabinetry, and convenient access to the garage. The adjoining living and dining areas are filled with natural light from large windows overlooking the backyard. The dining area also provides a walkout to the upper deck — perfect for entertaining or relaxing outdoors with family and friends. The main-level primary bedroom offers three large windows, a generous walk-in closet, and a luxurious 4-piece ensuite complete with a soaker tub, under-sink storage, and a glass stand-up shower. The fully finished walkout basement expands your living space with a cozy gas fireplace, a spacious third bedroom, a tucked-away office with double doors, a laundry area, and abundant storage space. Enjoy the beautifully landscaped backyard with a newly built deck, ideal for gatherings. Major updates include a new roof (2019) and furnace and A/C (2022). Conveniently located near Highway 401, shopping, parks, golf, and more — this family home truly is a must see!
Home overview
- Cooling Central air
- Heat type Forced air, natural gas
- Pets allowed (y/n) No
- Sewer/ septic Sewer (municipal)
- Construction materials Brick
- Roof Asphalt shing
- # garage spaces 2
- # parking spaces 6
- Has garage (y/n) Yes
- Parking desc Attached garage
- # full baths 2
- # half baths 1
- # total bathrooms 3.0
- # of above grade bedrooms 3
- # of below grade bedrooms 1
- # of rooms 17
- Appliances Water heater, dryer, refrigerator, stove, washer
- Has fireplace (y/n) Yes
- Laundry information In basement
- County Waterloo
- Area 3 - kitchener west
- Water source Municipal
- Zoning description R
- Lot desc Urban, airport, near golf course, greenbelt, highway access, park, place of worship, playground nearby, rec./community centre, school bus route, schools, shopping nearby
- Lot dimensions 79.94 x
- Approx lot size (range) 0 - 0.5
- Basement information Separate entrance, walk-out access, full, finished
- Building size 3322
- Mls® # 40776596
- Property sub type Single family residence
- Status Active
- Virtual tour
- Tax year 2025
- Bathroom Basement
Level: Basement - Laundry Basement
Level: Basement - Bonus room Basement
Level: Basement - Bedroom Basement
Level: Basement - Utility Basement
Level: Basement - Recreational room Basement
Level: Basement - Cold room Basement
Level: Basement - Office Basement
Level: Basement - Other GARAGE
Level: Main - Bathroom Main
Level: Main - Dining room Main
Level: Main - Living room Main
Level: Main - Bathroom Main
Level: Main - Kitchen Main
Level: Main - Primary bedroom Main
Level: Main - Bedroom Main
Level: Main - Breakfast room Main
Level: Main
- Listing type identifier Idx

$-2,800
/ Month

