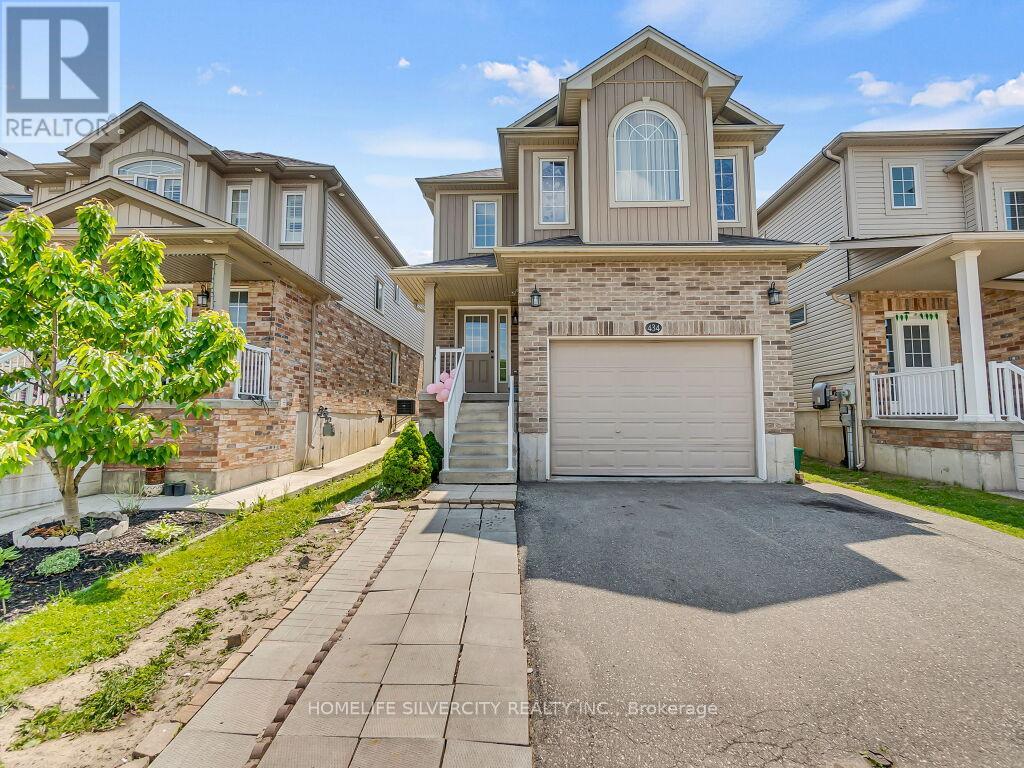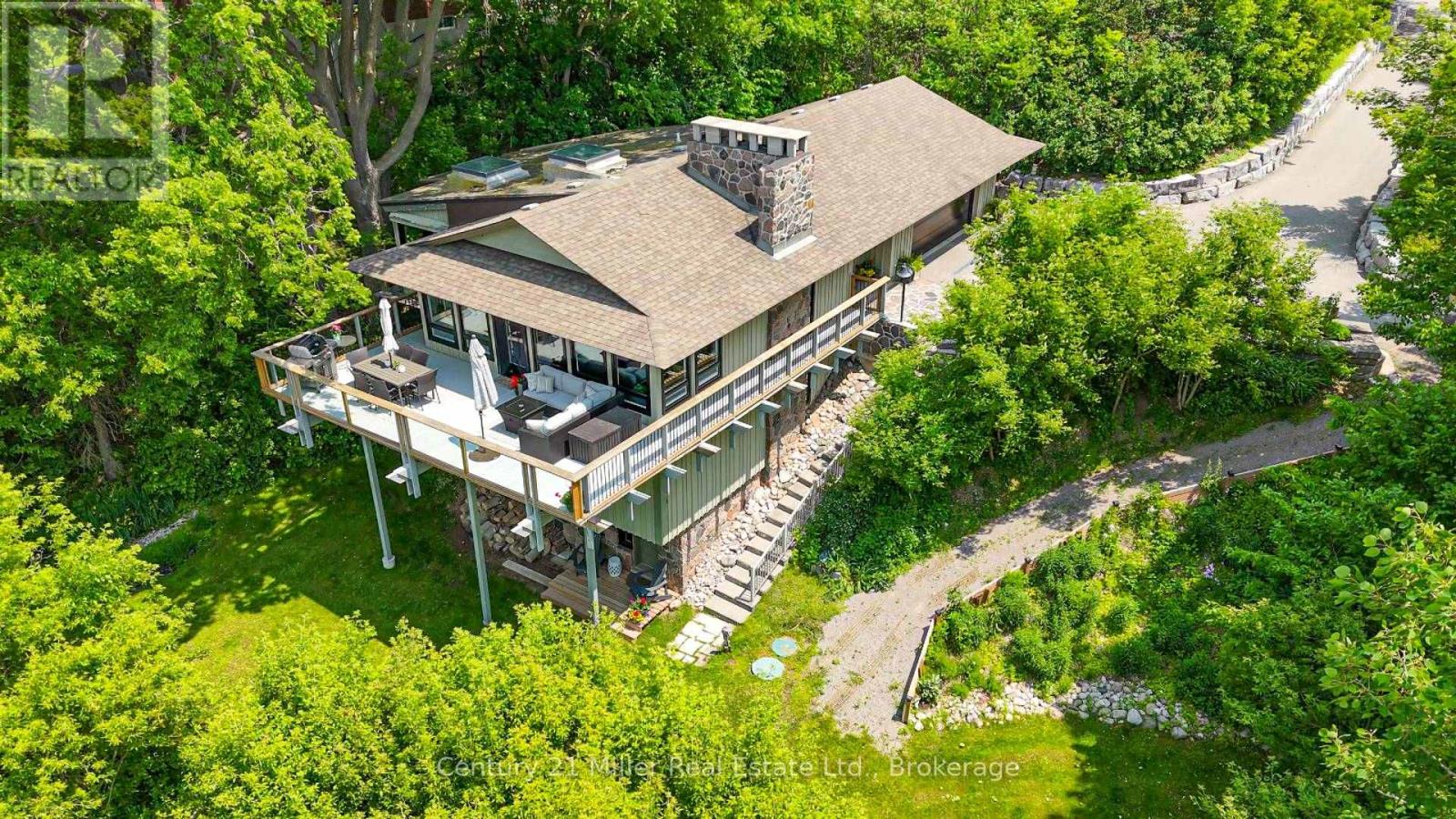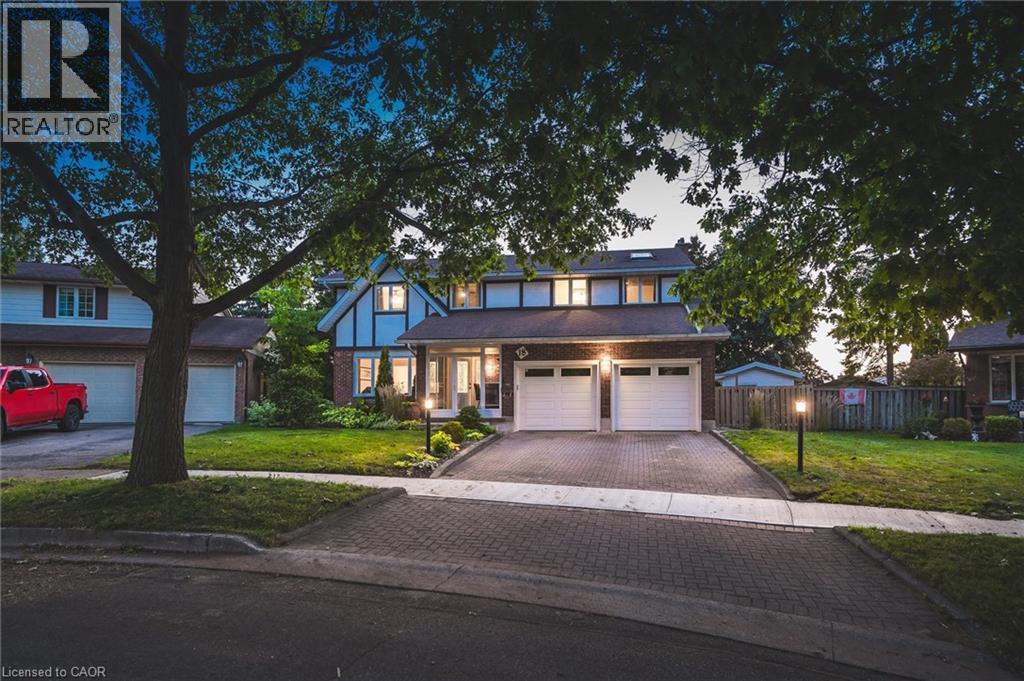- Houseful
- ON
- Kitchener
- Huron Park
- 434 Woodbine Ave

Highlights
This home is
2%
Time on Houseful
8 Days
School rated
6.5/10
Kitchener
-0.13%
Description
- Time on Houseful8 days
- Property typeSingle family
- Neighbourhood
- Median school Score
- Mortgage payment
Aprx 2200 Sq Ft!! Come & Check Out This Very Well Maintained & Spacious Detached 4BR + 5WR Home. Comes With Fully Finished Basement With 2 Bedrooms, Private Kitchen & Washroom for extended families or Guest suites. Open Concept On The Main Floor With Spacious Living And Family Room & Breakfast Area!! Kitchen Is Equipped With Quartz Countertop & S/S Appliances!! Second Floor Offers 4 Good Size Bedrooms with 3 Full Washrooms. 2 Bedrooms With Ensuite Bath & Walk-in Closet; Other 2 bedrooms shares common washroom. Conveniently Located near major Highways, High Rated Schools, Plazas and other amenities. **Seller is willing to replace the Carpet with Hardwood Floor before closing*** (id:63267)
Home overview
Amenities / Utilities
- Heat source Natural gas
- Heat type Forced air
- Sewer/ septic Sanitary sewer
Exterior
- # total stories 2
- # parking spaces 3
- Has garage (y/n) Yes
Interior
- # full baths 4
- # half baths 1
- # total bathrooms 5.0
- # of above grade bedrooms 6
Overview
- Lot size (acres) 0.0
- Listing # X12368198
- Property sub type Single family residence
- Status Active
Rooms Information
metric
- Bathroom Measurements not available
Level: 2nd - 2nd bedroom 16m X 11m
Level: 2nd - 3rd bedroom 12m X 11m
Level: 2nd - Bathroom Measurements not available
Level: 2nd - Bathroom Measurements not available
Level: 2nd - Primary bedroom 16.1m X 14.2m
Level: 2nd - 4th bedroom 10m X 9.5m
Level: 2nd - Bedroom 10m X 10m
Level: Basement - Bedroom 10m X 10m
Level: Basement - Bathroom Measurements not available
Level: Basement - Laundry Measurements not available
Level: Basement - Dining room 9.4m X 8.8m
Level: Main - Kitchen 12.3m X 9.4m
Level: Main - Living room 17.1m X 10.11m
Level: Main - Bathroom Measurements not available
Level: Main - Great room 17.1m X 10.11m
Level: Main
SOA_HOUSEKEEPING_ATTRS
- Listing source url Https://www.realtor.ca/real-estate/28785922/434-woodbine-avenue-kitchener
- Listing type identifier Idx
The Home Overview listing data and Property Description above are provided by the Canadian Real Estate Association (CREA). All other information is provided by Houseful and its affiliates.

Lock your rate with RBC pre-approval
Mortgage rate is for illustrative purposes only. Please check RBC.com/mortgages for the current mortgage rates
$-2,400
/ Month25 Years fixed, 20% down payment, % interest
$
$
$
%
$
%

Schedule a viewing
No obligation or purchase necessary, cancel at any time
Nearby Homes
Real estate & homes for sale nearby











