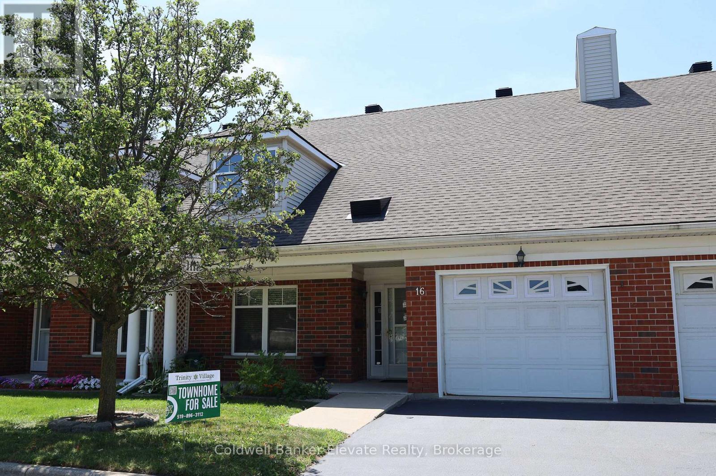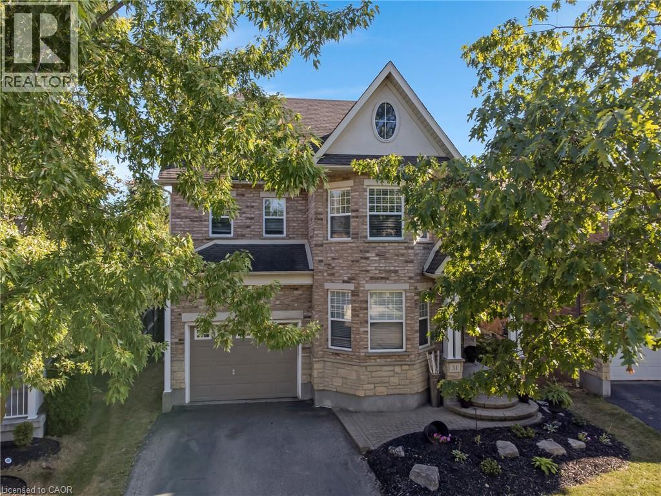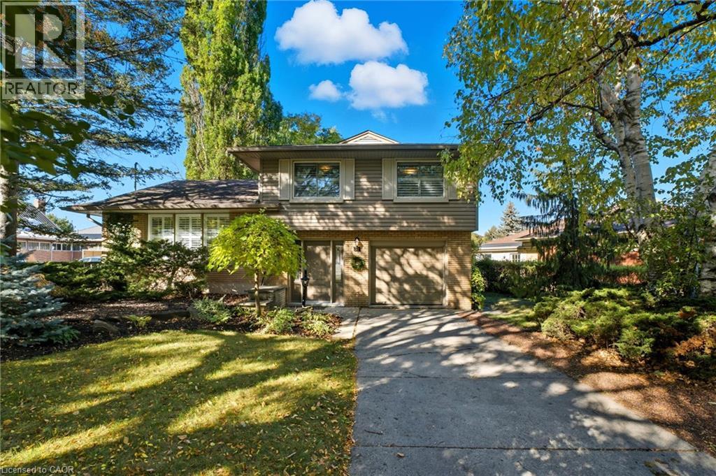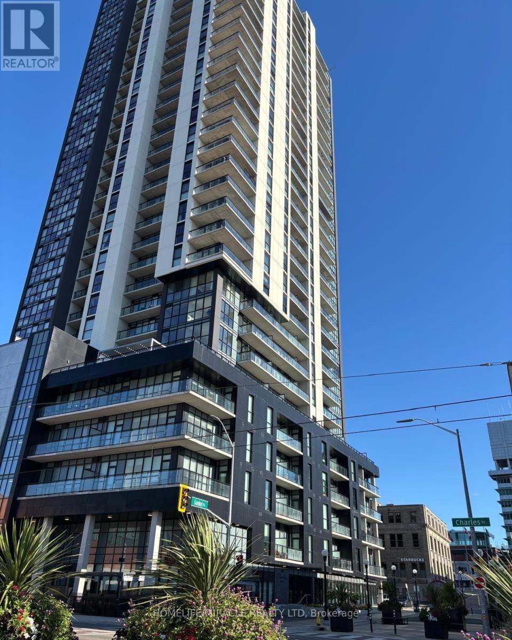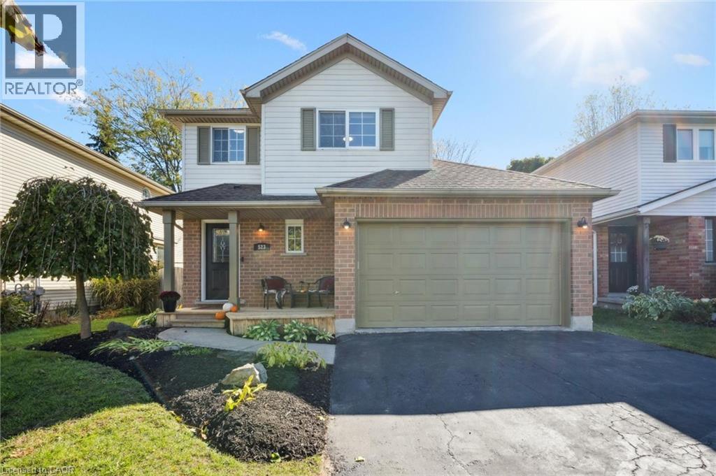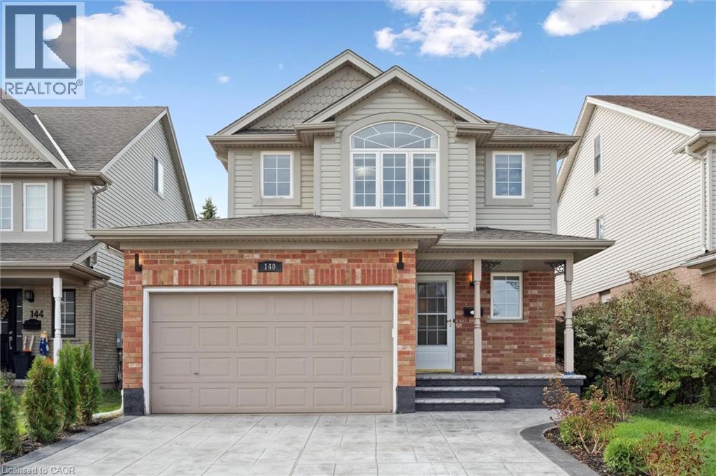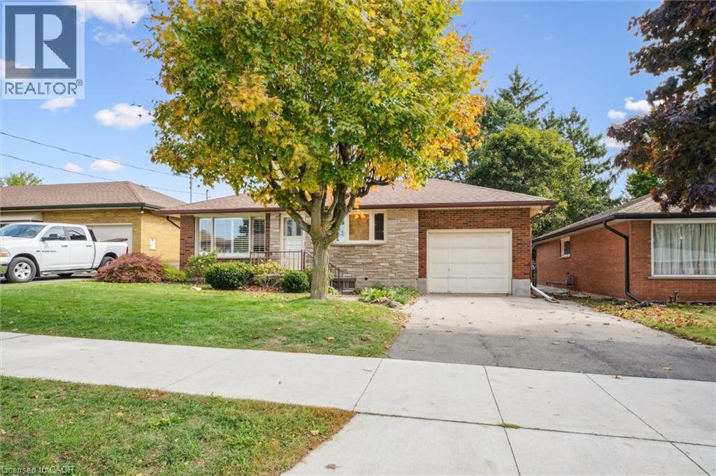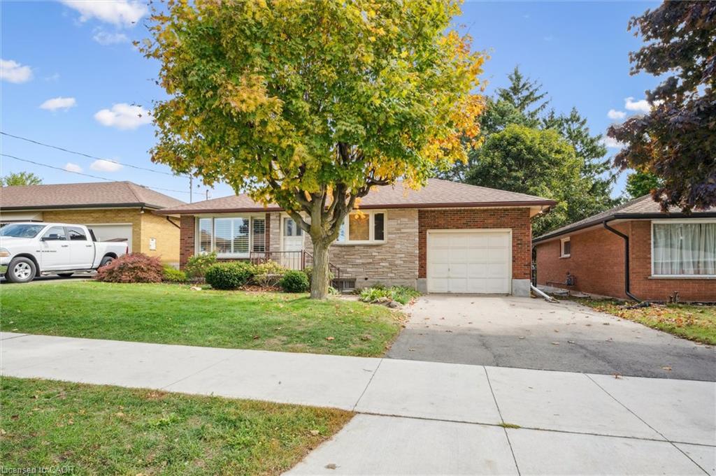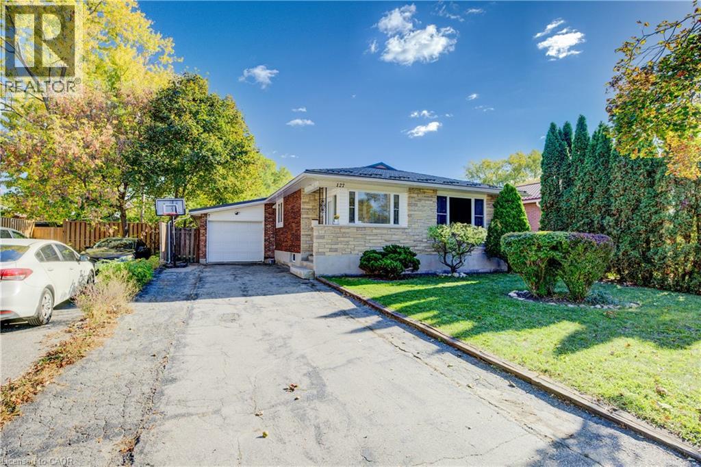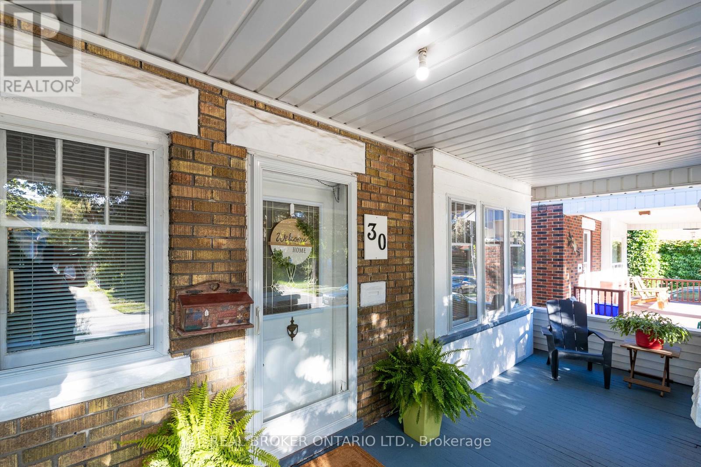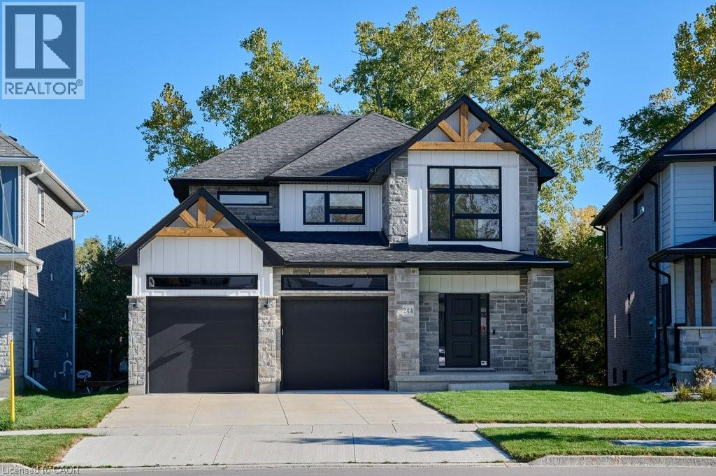- Houseful
- ON
- Kitchener
- Grand River North
- 44 Dineen Ct
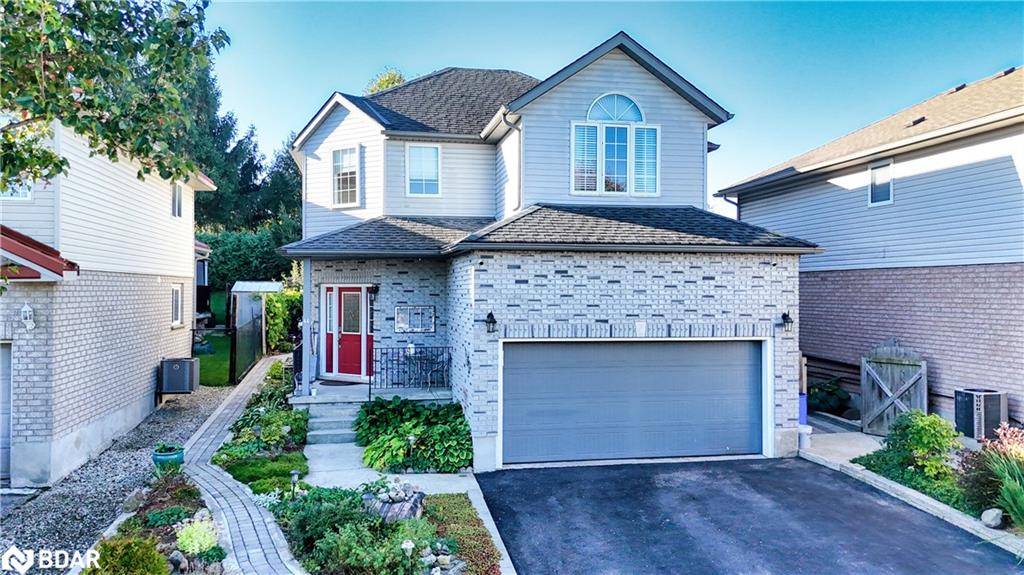
Highlights
Description
- Home value ($/Sqft)$519/Sqft
- Time on Housefulnew 29 hours
- Property typeResidential
- StyleTwo story
- Neighbourhood
- Median school Score
- Lot size10 Acres
- Year built2000
- Garage spaces2
- Mortgage payment
Visit REALTOR® website for additional information. This one might just check off a lot of boxes for you! Ideally located in the popular Grand River north area this home is also ideally placed at the end of a very quiet cul de sac and is close to amenities and major commuter routes. The main level offers a spacious kitchen with large island which opens to formal Living and Dining Rooms. Convenient walkout from the dining area to a private backyard oasis. Upstairs there are three generously sized bathrooms with the Primary bedroom getting ensuite privilege to the 4-piece upper-level bathroom. The basement is fully finished with a large Rec room area with gas fireplace as well as a large three-piece bathroom. Outside the property sits at the end of a quiet cul de sac with minimal traffic. The backyard is an entertainers dream with a large private patio just off the dining room with large pergola. The backyard also offers extensive gardens. Double garage out front and plenty of parking.
Home overview
- Cooling Central air
- Heat type Forced air, natural gas
- Pets allowed (y/n) No
- Sewer/ septic Sewer (municipal)
- Utilities Cable available, electricity connected, natural gas connected, street lights, phone available
- Construction materials Brick, vinyl siding
- Foundation Poured concrete
- Roof Asphalt
- Exterior features Landscaped
- Other structures Other
- # garage spaces 2
- # parking spaces 5
- Has garage (y/n) Yes
- Parking desc Attached garage, built-in
- # full baths 2
- # half baths 1
- # total bathrooms 3.0
- # of above grade bedrooms 3
- # of rooms 11
- Appliances Dishwasher, dryer, microwave, refrigerator, stove, washer
- Has fireplace (y/n) Yes
- Interior features High speed internet, ceiling fan(s)
- County Waterloo
- Area 2 - kitchener east
- Water source Municipal
- Zoning description I1
- Lot desc Urban, irregular lot, near golf course, public transit, shopping nearby
- Lot dimensions 42.4 x 116.8
- Approx lot size (range) 0 - 0.5
- Lot size (acres) 10.0
- Basement information Full, finished
- Building size 1637
- Mls® # 40779890
- Property sub type Single family residence
- Status Active
- Virtual tour
- Tax year 2024
- Primary bedroom Second
Level: 2nd - Bathroom Second
Level: 2nd - Bedroom Second
Level: 2nd - Bedroom Second
Level: 2nd - Utility Basement
Level: Basement - Family room Basement
Level: Basement - Bathroom Basement
Level: Basement - Living room Main
Level: Main - Kitchen Main
Level: Main - Dining room Main
Level: Main - Bathroom Main
Level: Main
- Listing type identifier Idx

$-2,267
/ Month

