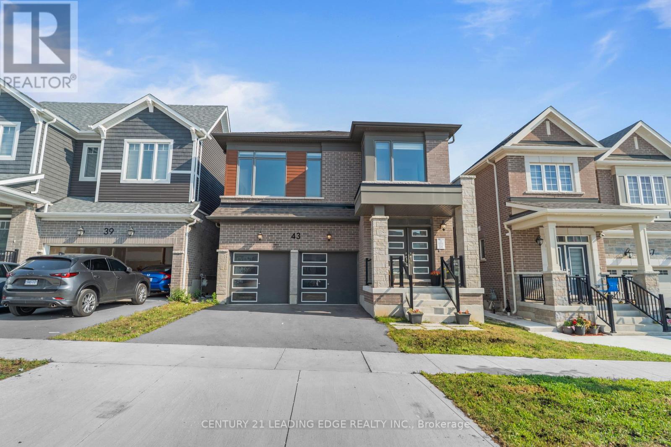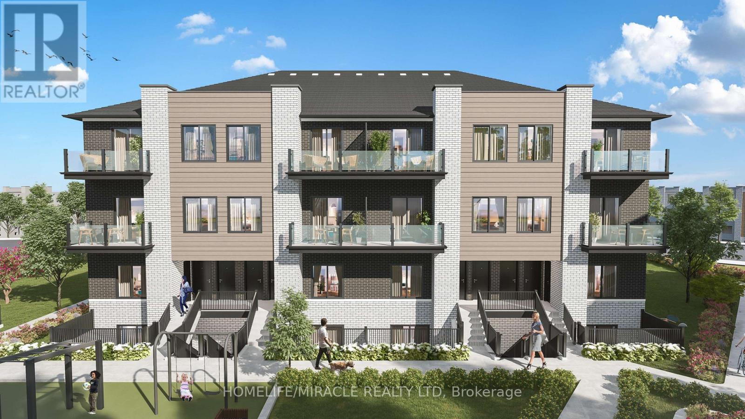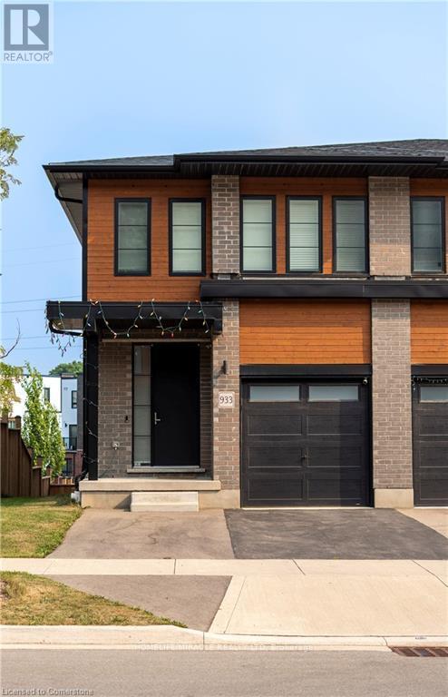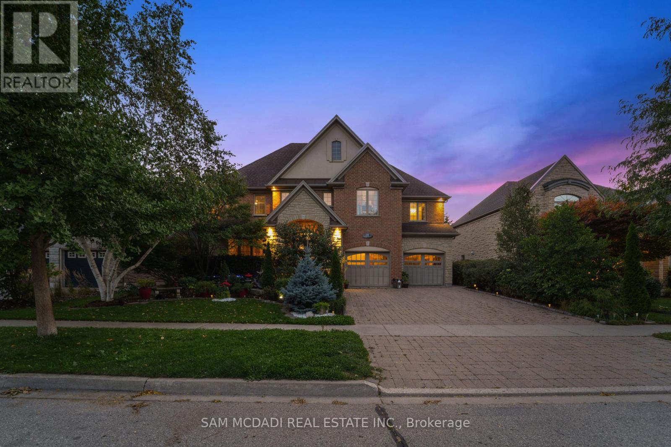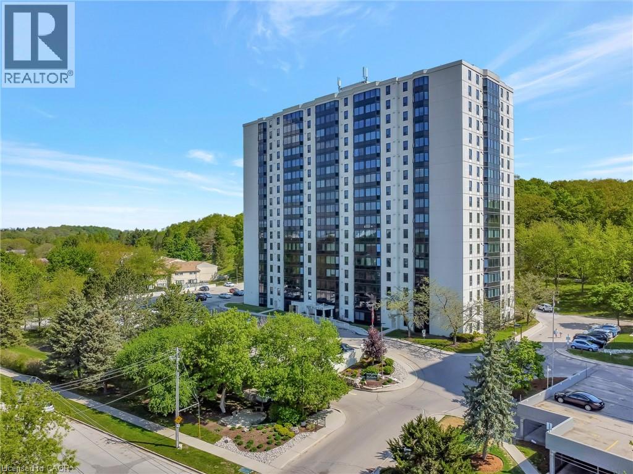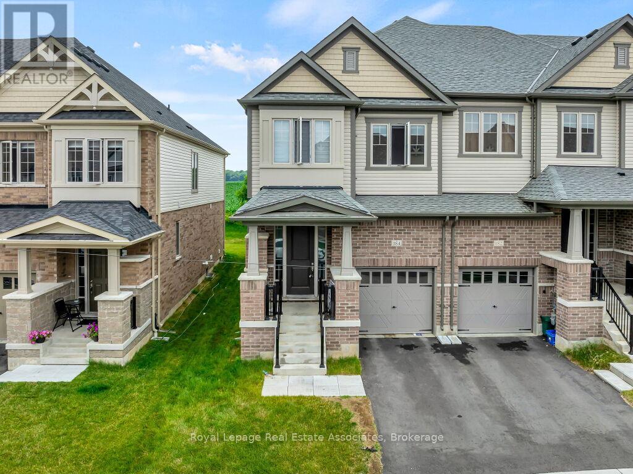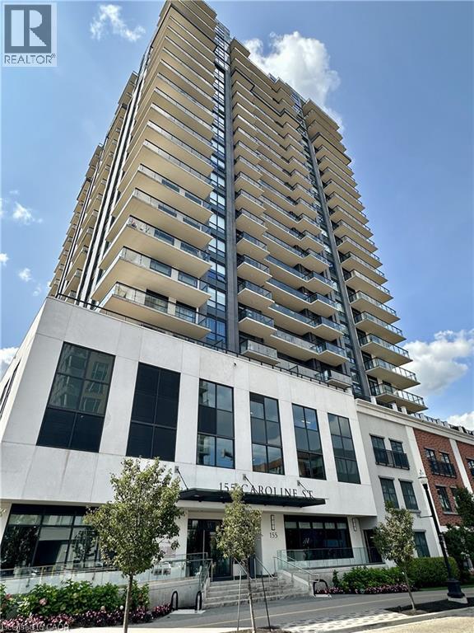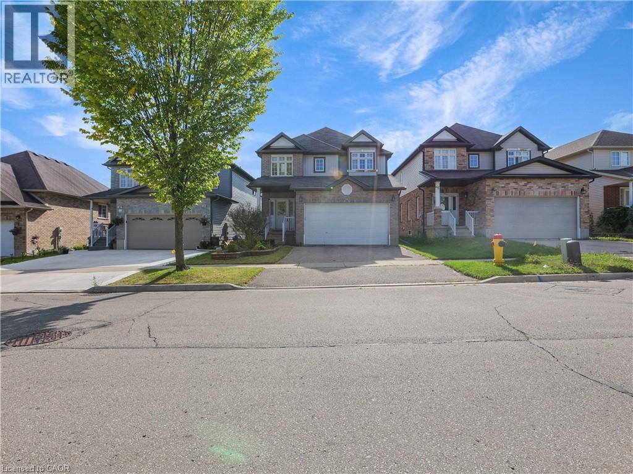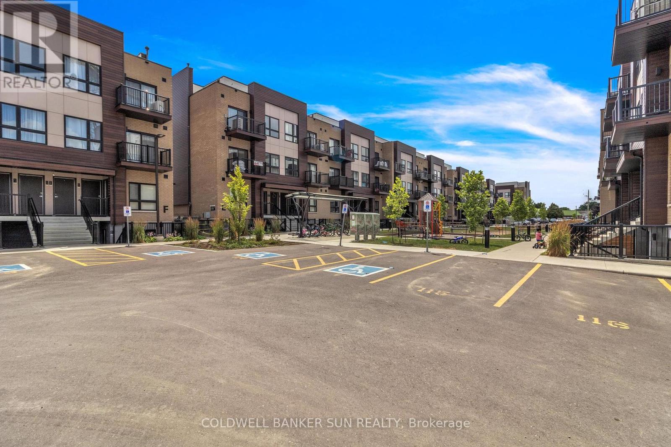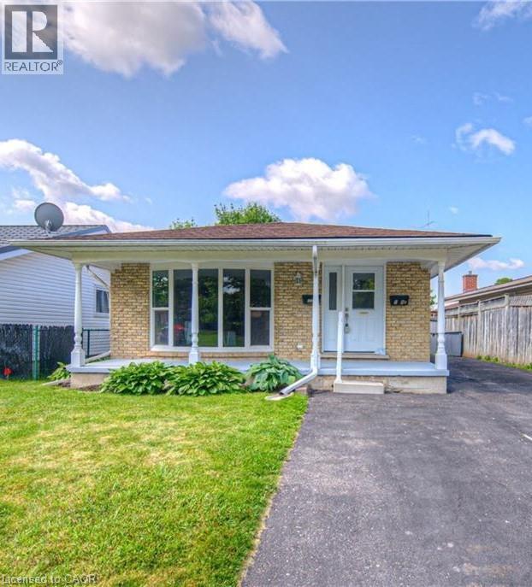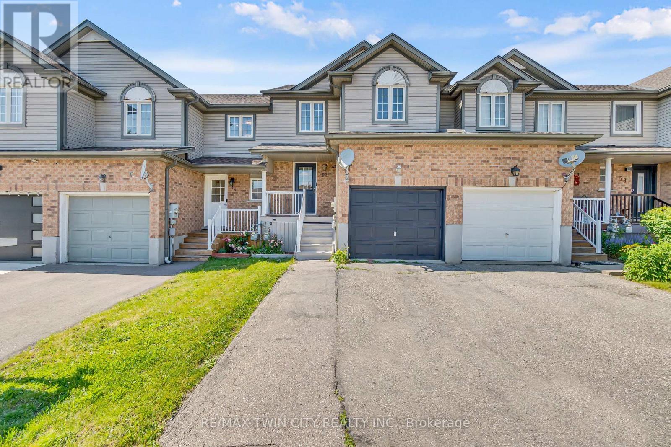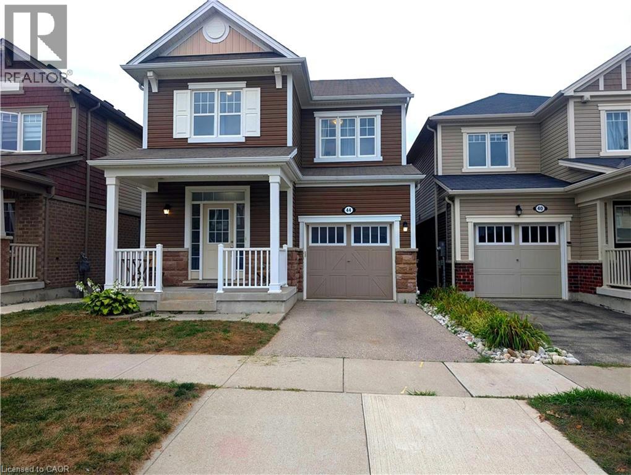
Highlights
Description
- Home value ($/Sqft)$495/Sqft
- Time on Housefulnew 7 hours
- Property typeSingle family
- Style2 level
- Neighbourhood
- Median school Score
- Year built2015
- Mortgage payment
Mattamy's INDIGO model with single car garage, 4 bedroom, 3.5 bath with finished look out basement in the Windflowers Subdivision. Bright open concept main floor with separate large living and dining room, this home is entirely carpet free! With 9' ceiling on main floor with oversize windows and doors. Chef's kitchen, with updates galore, Quartz countertops, over the range micrwave, with stainless steel appliances new 2023, a large over sized island with double sink. Hardwood stairs. Second floor features, luxury vinyl done in 2024, a large master bedroom with ensuite bath and walk-in closet, plus 3 generous sized bedrooms, 4 pc main bath and large laundry. Finished lookout basement with big windows and 3pc bath. Excellent location close to schools, shopping, transit and expressway. (id:63267)
Home overview
- Cooling Central air conditioning
- Heat source Natural gas
- Heat type Forced air
- Sewer/ septic Municipal sewage system
- # total stories 2
- # parking spaces 2
- Has garage (y/n) Yes
- # full baths 3
- # half baths 1
- # total bathrooms 4.0
- # of above grade bedrooms 4
- Subdivision 336 - trussler
- Directions 1800304
- Lot size (acres) 0.0
- Building size 1779
- Listing # 40767612
- Property sub type Single family residence
- Status Active
- Bedroom 2.845m X 3.2m
Level: 2nd - Primary bedroom 3.962m X 3.658m
Level: 2nd - Bedroom 2.921m X 2.667m
Level: 2nd - Family room 3.962m X 3.2m
Level: 2nd - Bathroom (# of pieces - 4) Measurements not available
Level: 2nd - Bathroom (# of pieces - 4) Measurements not available
Level: 2nd - Laundry Measurements not available
Level: 2nd - Bedroom 2.845m X 3.251m
Level: 2nd - Bathroom (# of pieces - 3) Measurements not available
Level: Basement - Recreational room 6.426m X 5.74m
Level: Basement - Bathroom (# of pieces - 2) Measurements not available
Level: Main - Living room 3.962m X 4.267m
Level: Main - Dining room 3.531m X 4.42m
Level: Main - Kitchen 2.743m X 4.267m
Level: Main
- Listing source url Https://www.realtor.ca/real-estate/28836568/44-postmaster-drive-kitchener
- Listing type identifier Idx

$-2,347
/ Month

