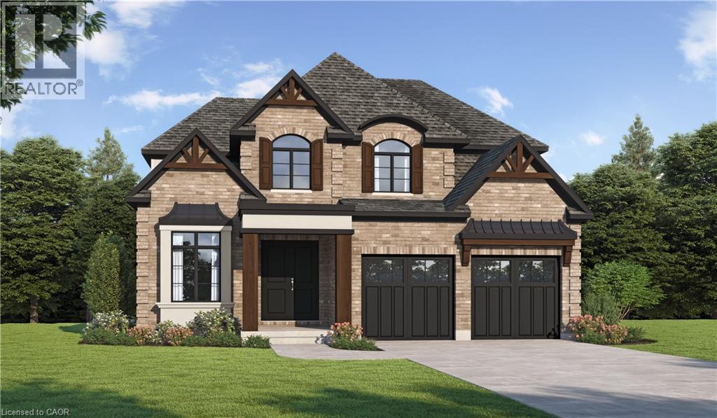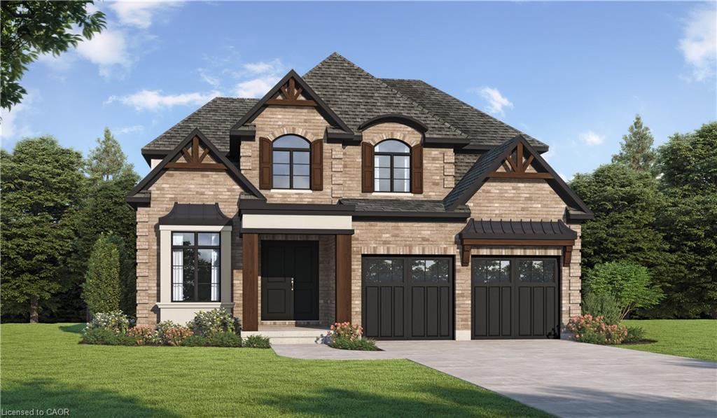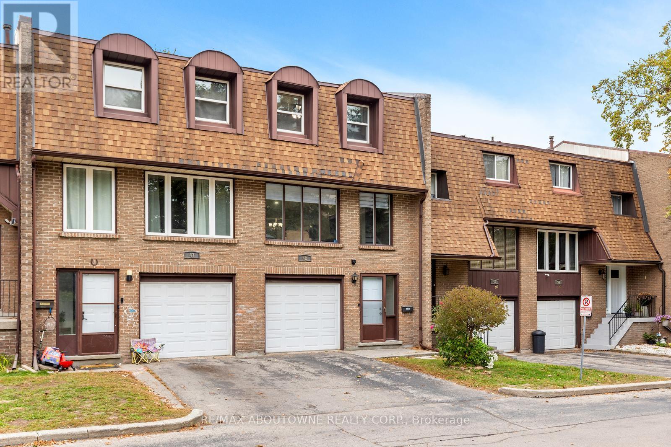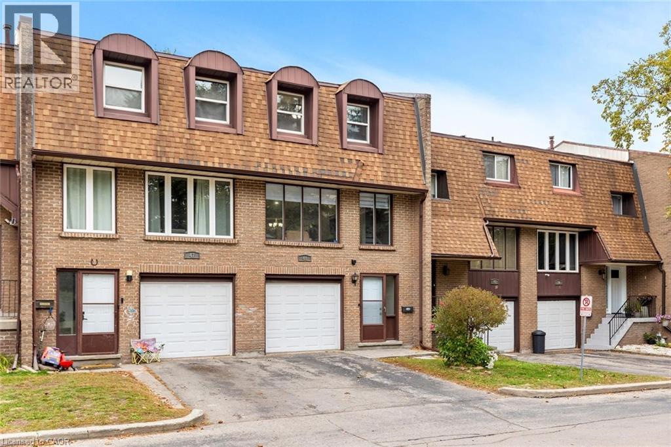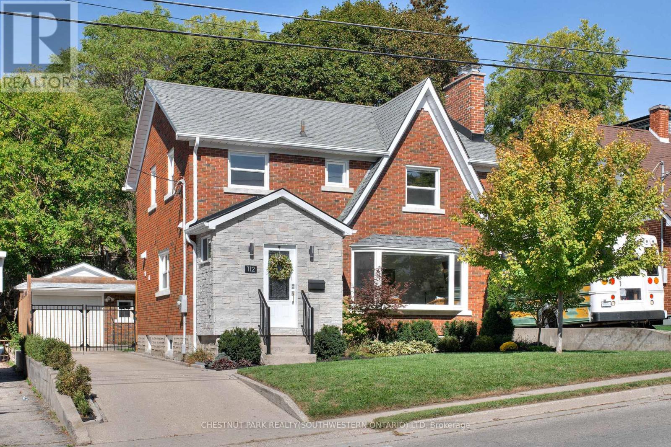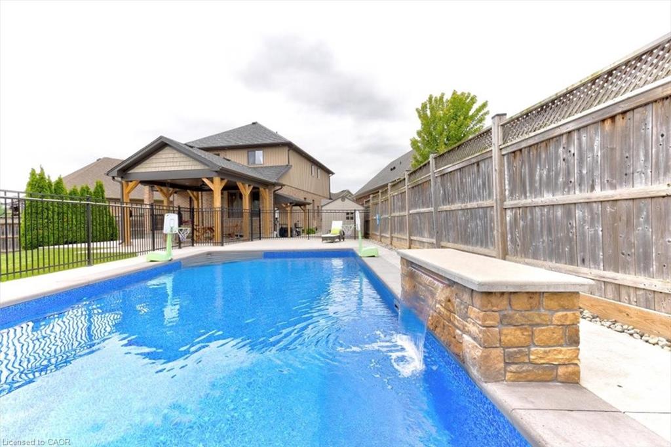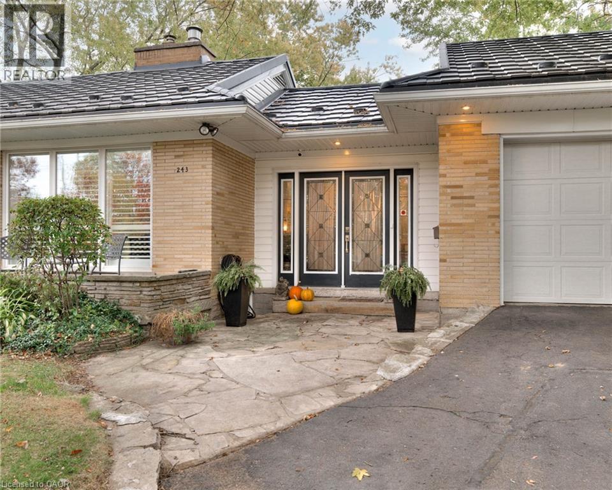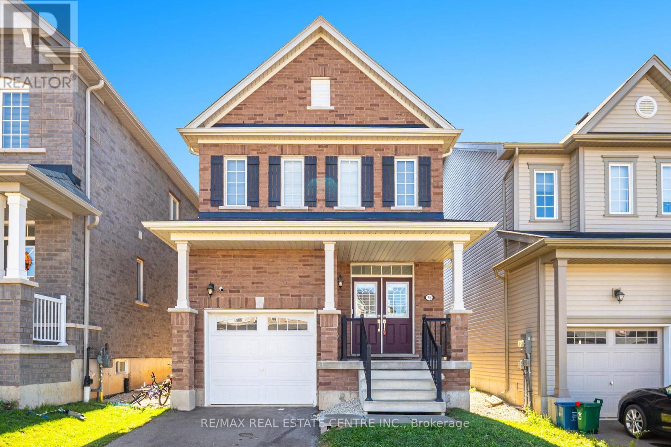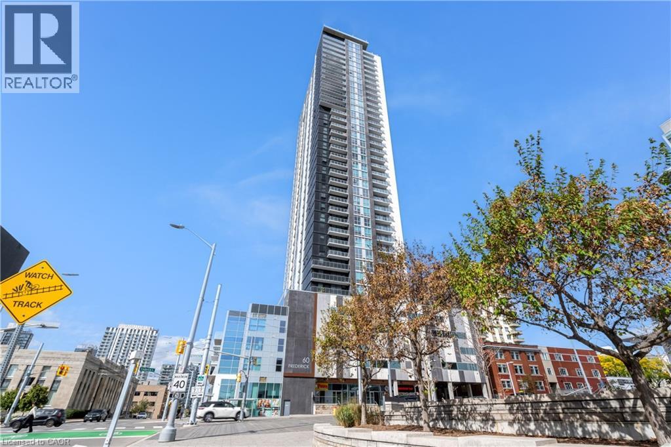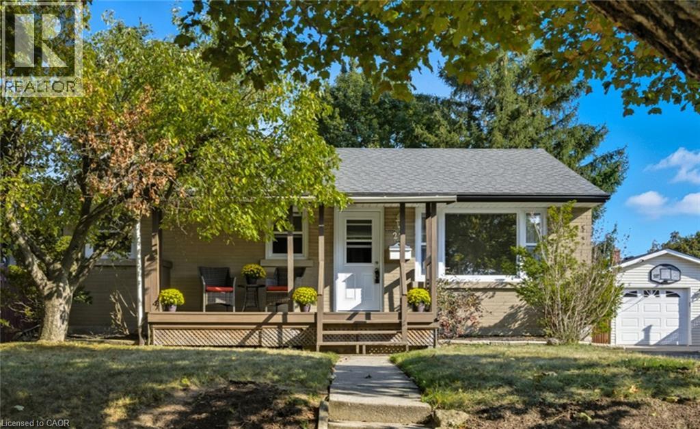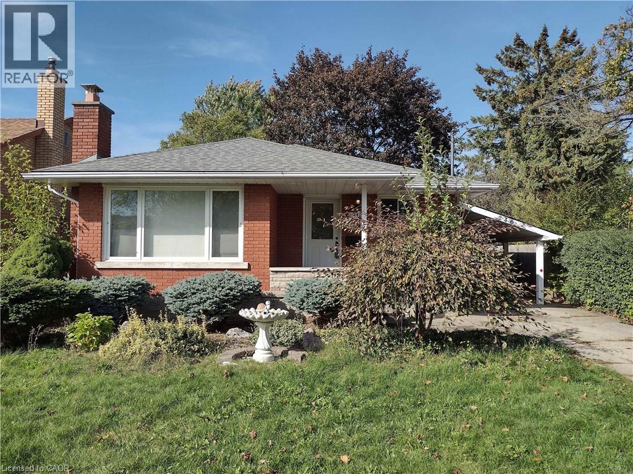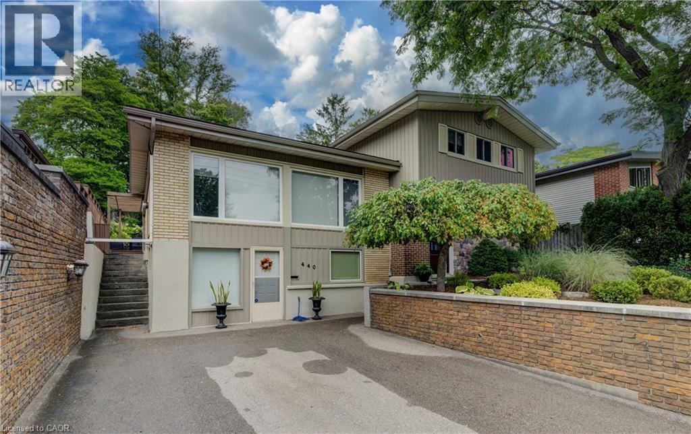
Highlights
Description
- Home value ($/Sqft)$470/Sqft
- Time on Houseful12 days
- Property typeSingle family
- Neighbourhood
- Median school Score
- Year built1957
- Mortgage payment
Highly sought-after Manchester Road! Here’s your opportunity to own a home in this desirable neighbourhood. The first thing you’ll notice is the large resurfaced driveway (2018), offering plenty of parking. The single-car garage has been converted into additional living space—perfect for storage, a home office, or hobby room—but can easily be returned to a garage if desired. This charming 3-bedroom, 1.5-bath side-split looks onto greenspace with a playground nearby. Bright windows fill the home with natural light, while the renovated kitchen is a true highlight, featuring large window overlooking the tiered, private backyard. Enjoy entertaining outdoors with the updated composite deck, complete with pergola and privacy. Upstairs, you’ll find three generous bedrooms and a beautifully updated main bath (2021). The cozy family room is anchored by a fieldstone fireplace, now converted to gas for comfort and convenience. The lower level offers a workshop area and a well-placed laundry room. All this in a fantastic location close to shopping, schools, the expressway, and so much more. (id:63267)
Home overview
- Cooling Ductless, wall unit
- Heat source Natural gas
- Heat type Hot water radiator heat, radiant heat, heat pump
- Sewer/ septic Municipal sewage system
- # parking spaces 6
- # full baths 1
- # half baths 1
- # total bathrooms 2.0
- # of above grade bedrooms 3
- Has fireplace (y/n) Yes
- Subdivision 224 - heritage park/rosemount
- Directions 1563700
- Lot desc Landscaped
- Lot size (acres) 0.0
- Building size 1661
- Listing # 40777508
- Property sub type Single family residence
- Status Active
- Bedroom 3.404m X 2.565m
Level: 2nd - Bathroom (# of pieces - 4) 2.794m X 2.159m
Level: 2nd - Primary bedroom 3.835m X 3.785m
Level: 2nd - Bedroom 3.404m X 2.591m
Level: 2nd - Bathroom (# of pieces - 2) 2.261m X 1.956m
Level: Basement - Utility 3.073m X 2.845m
Level: Basement - Foyer 3.124m X 1.575m
Level: Lower - Family room 7.569m X 5.918m
Level: Lower - Living room 6.807m X 3.607m
Level: Main - Dining room 2.921m X 2.642m
Level: Main - Kitchen 4.191m X 2.921m
Level: Main
- Listing source url Https://www.realtor.ca/real-estate/28965723/440-manchester-road-kitchener
- Listing type identifier Idx

$-2,080
/ Month

