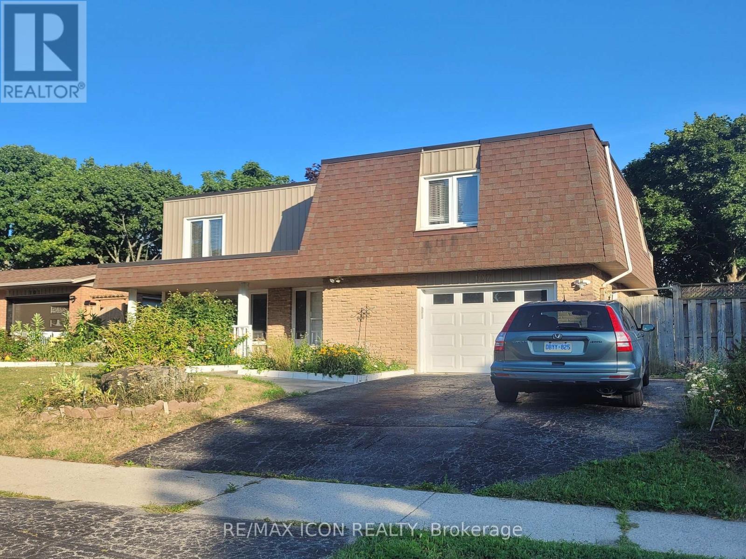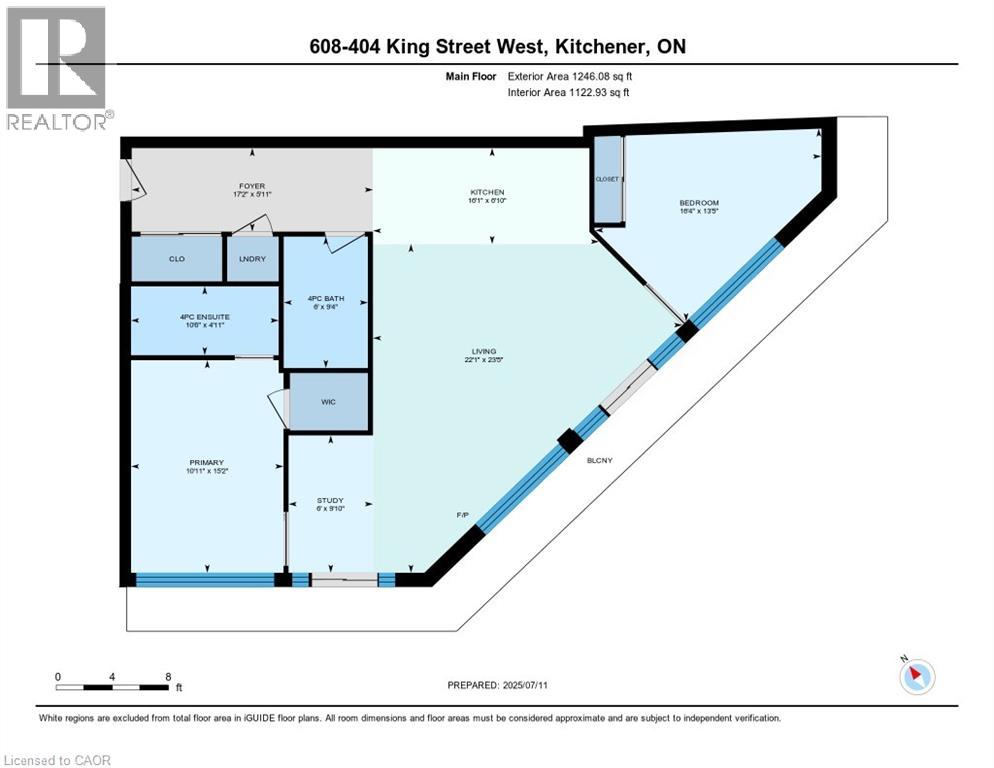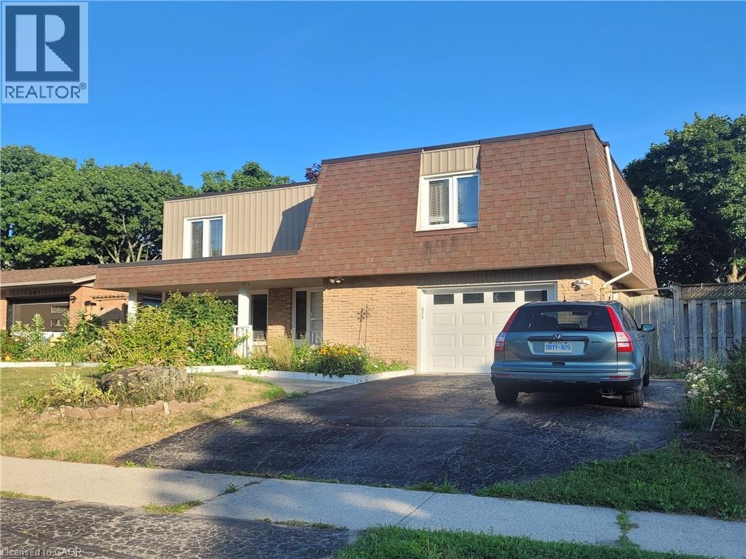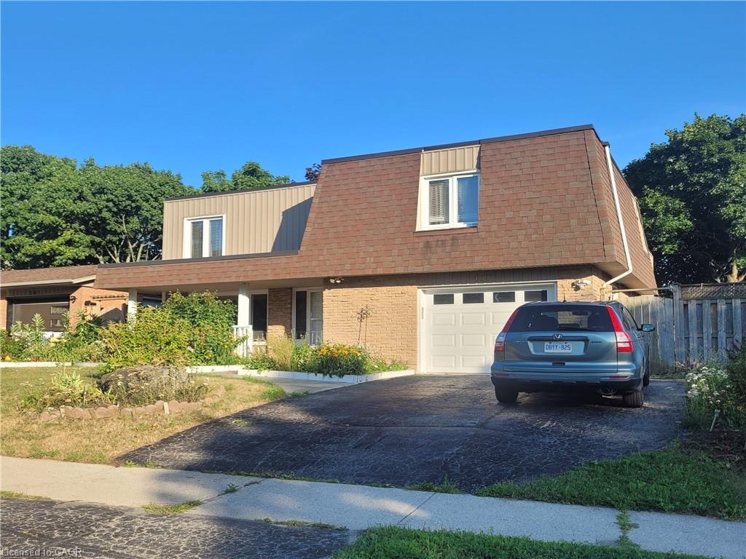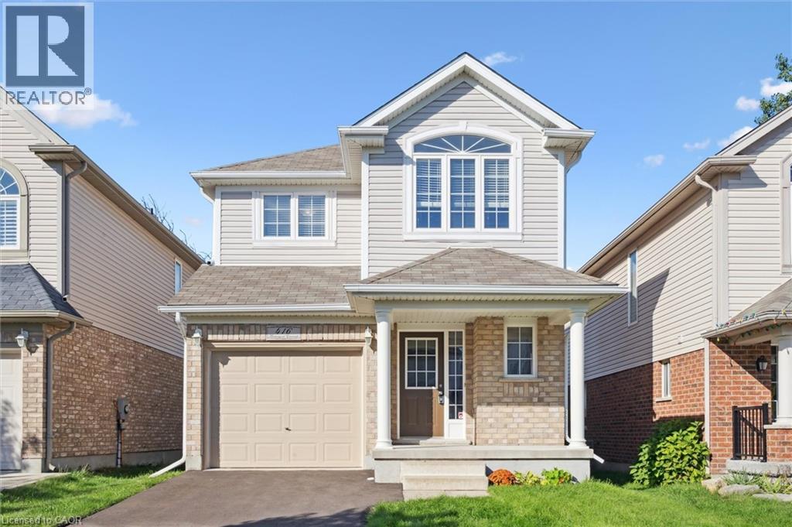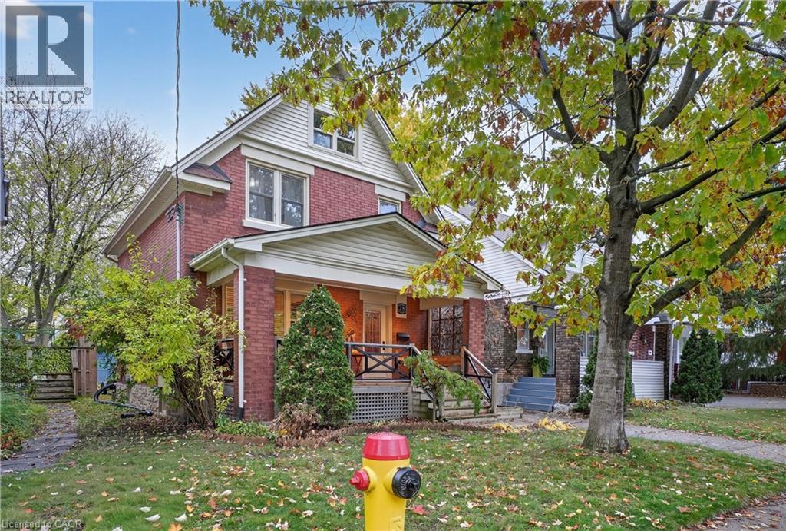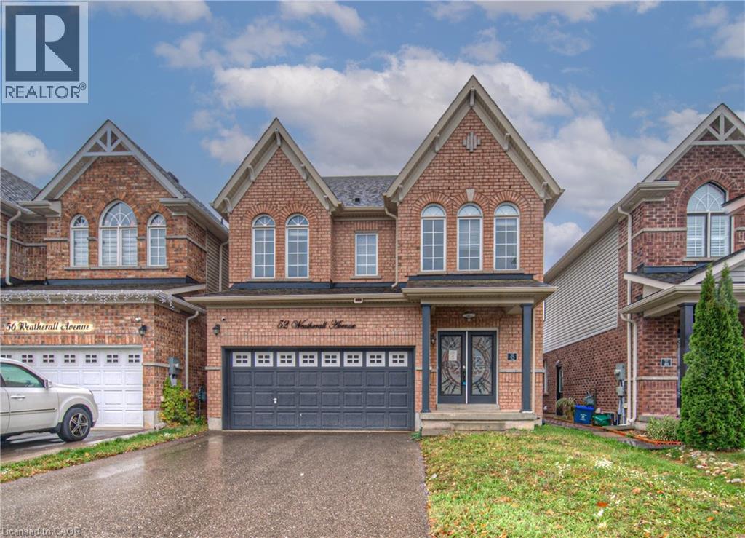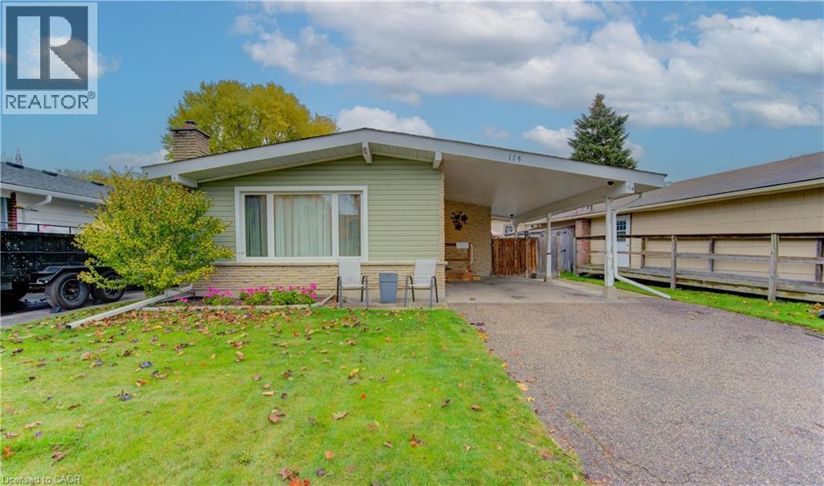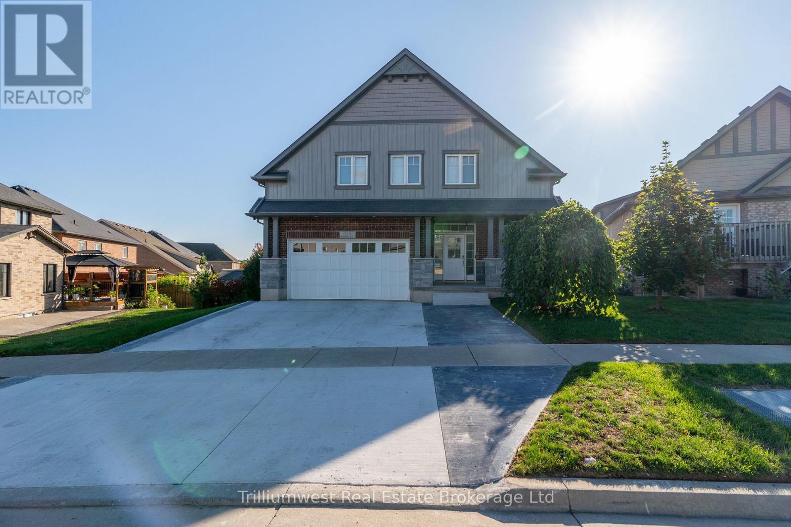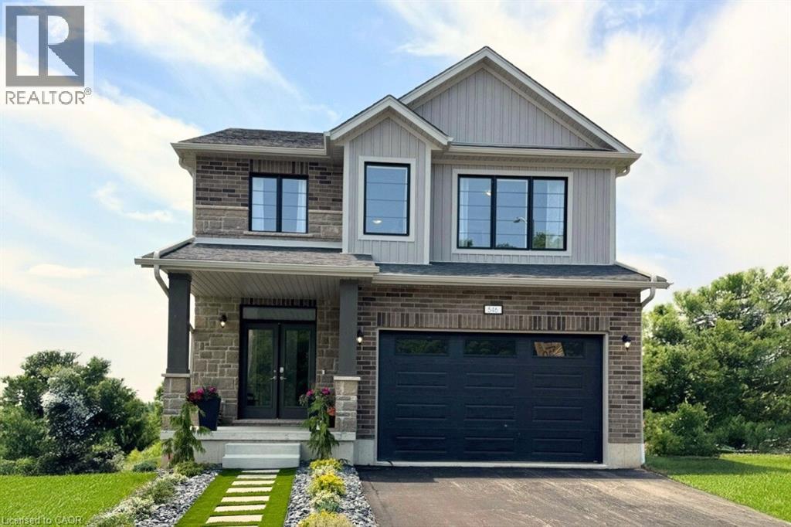- Houseful
- ON
- Kitchener
- Pioneer Park
- 445 Pioneer Drive Unit 4
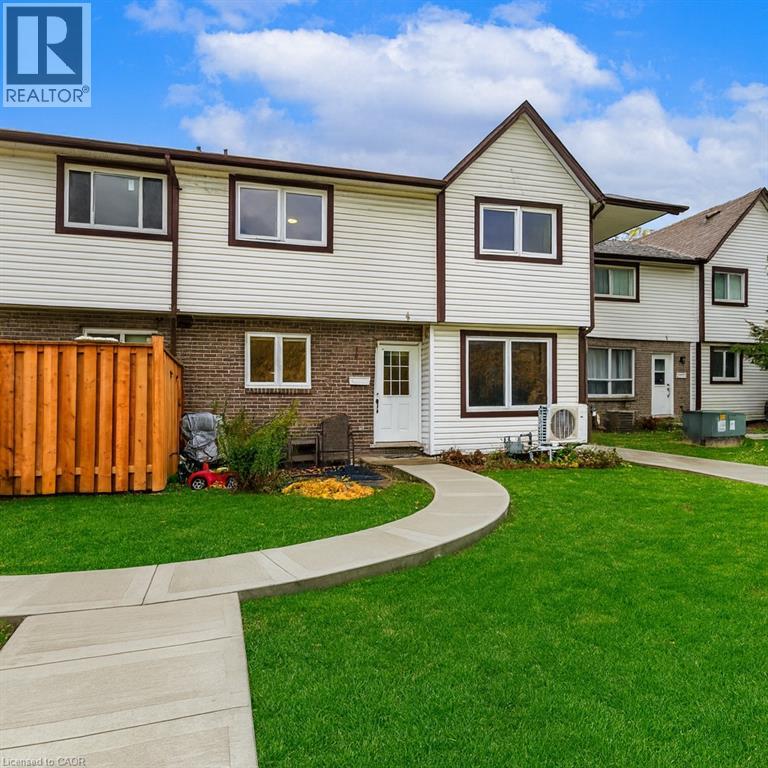
Highlights
Description
- Home value ($/Sqft)$328/Sqft
- Time on Houseful8 days
- Property typeSingle family
- Style2 level
- Neighbourhood
- Median school Score
- Year built1977
- Mortgage payment
Discover this beautifully maintained 2-bedrooms, 2-bathrooms end unit nestled in a family and pet-friendly neighbourhood, just minutes from top-rated schools, parks, the library, community centre, Conestoga College, and all major amenities including shopping, restaurants, and quick access to Hwy 401. This home features oversized bedrooms and numerous recent upgrades, including new kitchen tiles, fresh paint throughout, upgraded closets, and newer carpeting installed, creating a bright, modern, and welcoming atmosphere. The open-concept basement with a WALKOUT AND SEPARATE ENTRANCE offers incredible flexibility — ideal for an in-law suite, guest accommodation, or generating additional income. The current homeowner has successfully operated the space as a short-term rental, earning approximately $1,200–$1,600 per month. Enjoy the benefits of low-maintenance living with condo fees that include water, windows, roof, snow removal, property maintenance, and access to a community swimming pool—perfect for relaxing on warm summer days. This property is perfect for first-time buyers, small families, or investors seeking a versatile home with strong income potential. A must-see, shows just as great as the photos! (id:63267)
Home overview
- Cooling Central air conditioning
- Heat source Natural gas
- Heat type Forced air
- Sewer/ septic Municipal sewage system
- # total stories 2
- # parking spaces 1
- # full baths 2
- # total bathrooms 2.0
- # of above grade bedrooms 3
- Community features Quiet area, community centre
- Subdivision 335 - pioneer park/doon/wyldwoods
- Lot desc Landscaped
- Lot size (acres) 0.0
- Building size 1216
- Listing # 40781648
- Property sub type Single family residence
- Status Active
- Bathroom (# of pieces - 4) 2.362m X 1.956m
Level: 2nd - Bedroom 4.496m X 4.064m
Level: 2nd - Primary bedroom 5.944m X 3.2m
Level: 2nd - Bedroom 5.791m X 3.962m
Level: Lower - Utility 4.013m X 2.896m
Level: Lower - Bathroom (# of pieces - 3) 1.448m X 1.88m
Level: Lower - Kitchen 3.429m X 3.175m
Level: Main - Living room 6.223m X 3.2m
Level: Main - Dining room 2.311m X 4.115m
Level: Main
- Listing source url Https://www.realtor.ca/real-estate/29027784/445-pioneer-drive-unit-4-kitchener
- Listing type identifier Idx

$-476
/ Month

