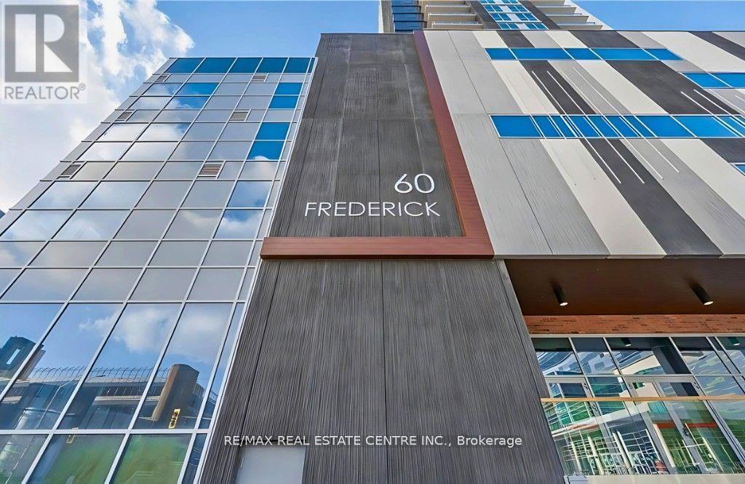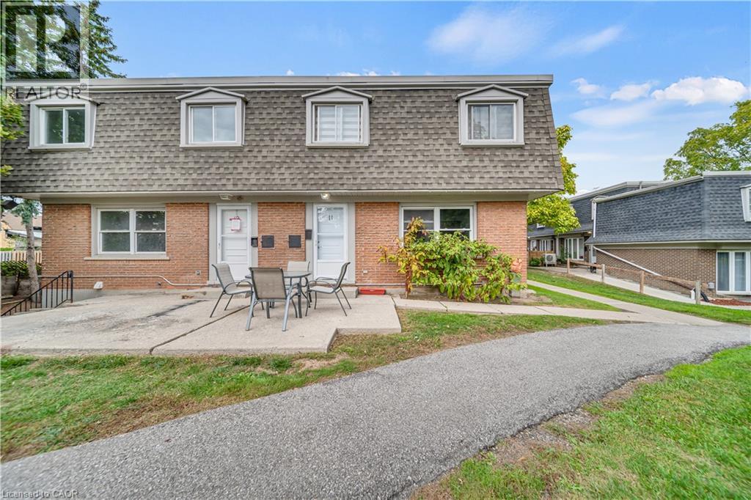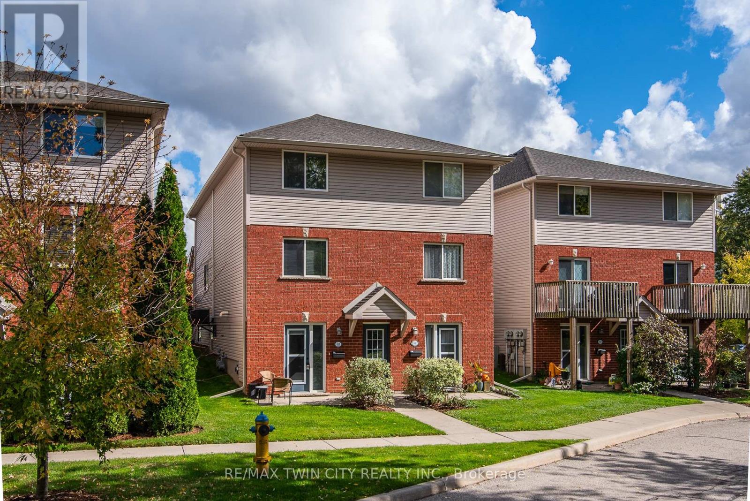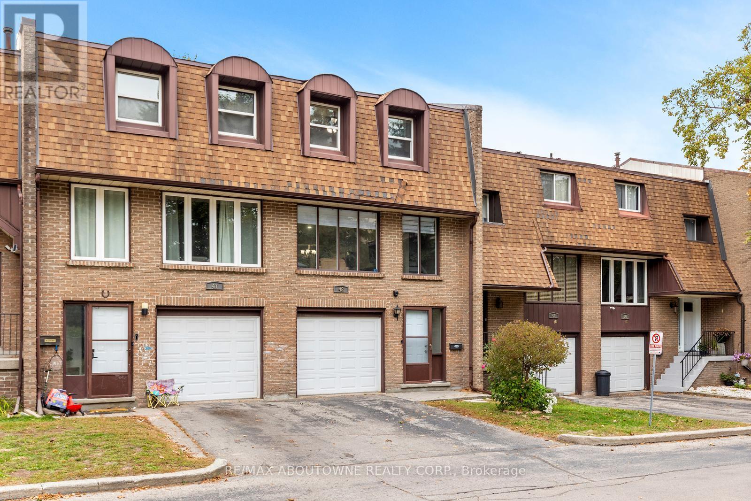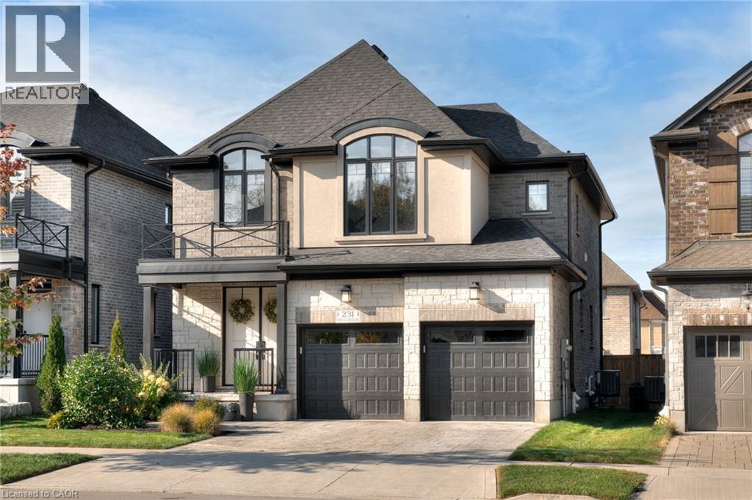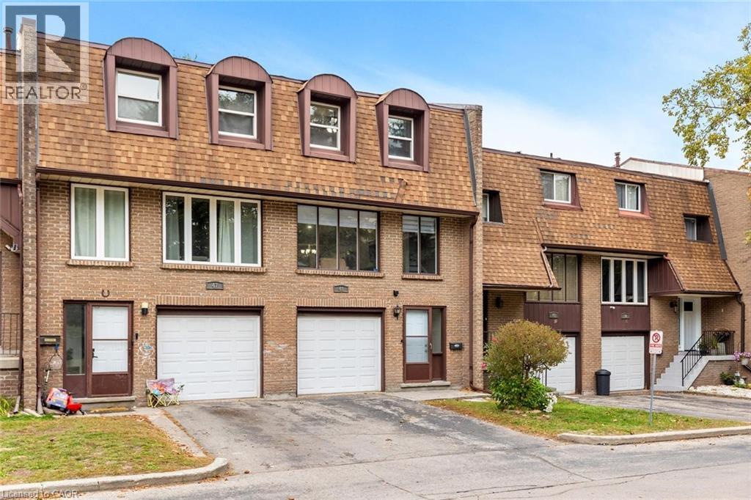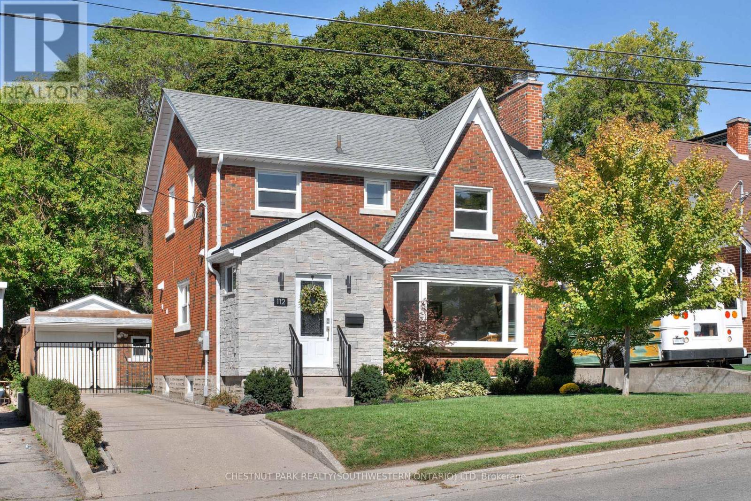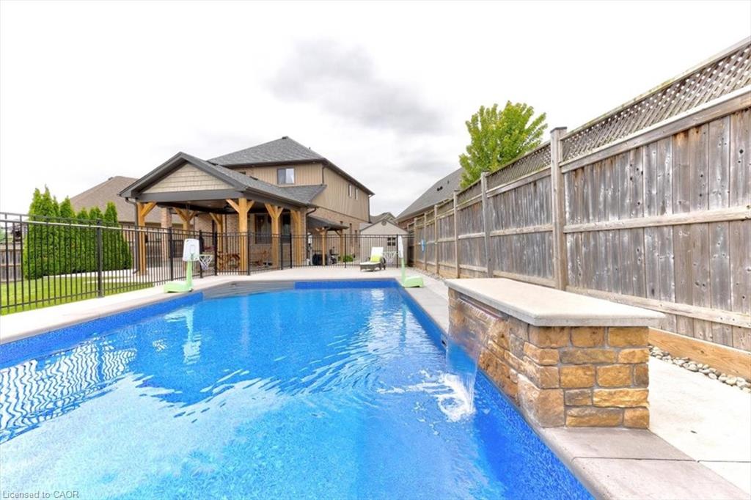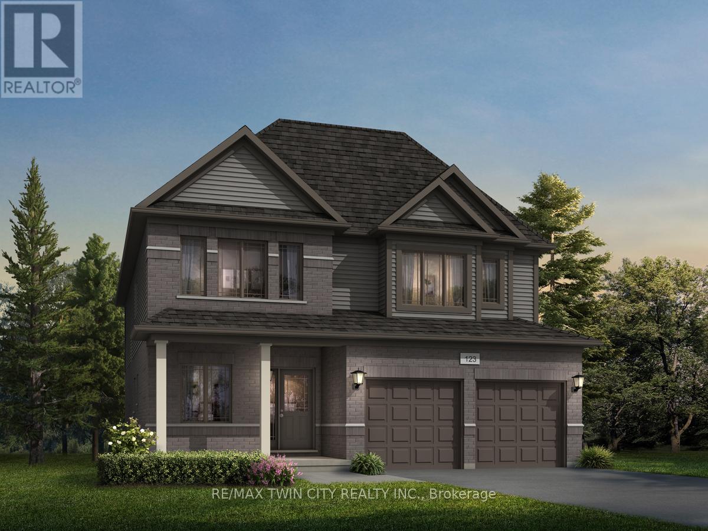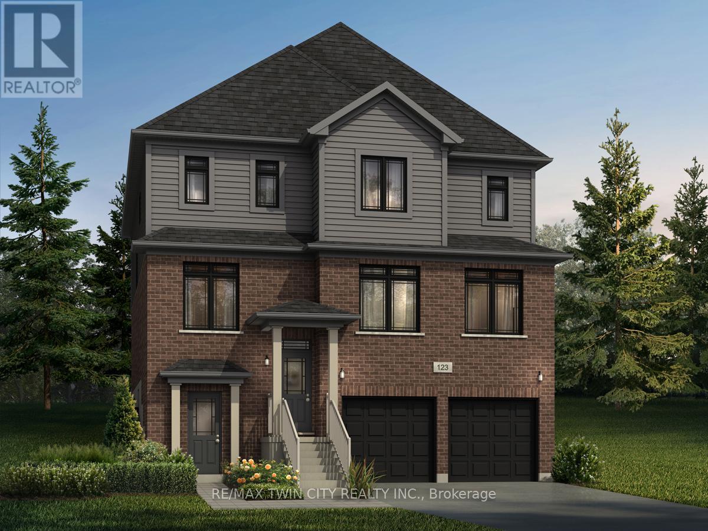- Houseful
- ON
- Kitchener
- Country Hills
- 45 Cedarhill Crescent Unit 12d
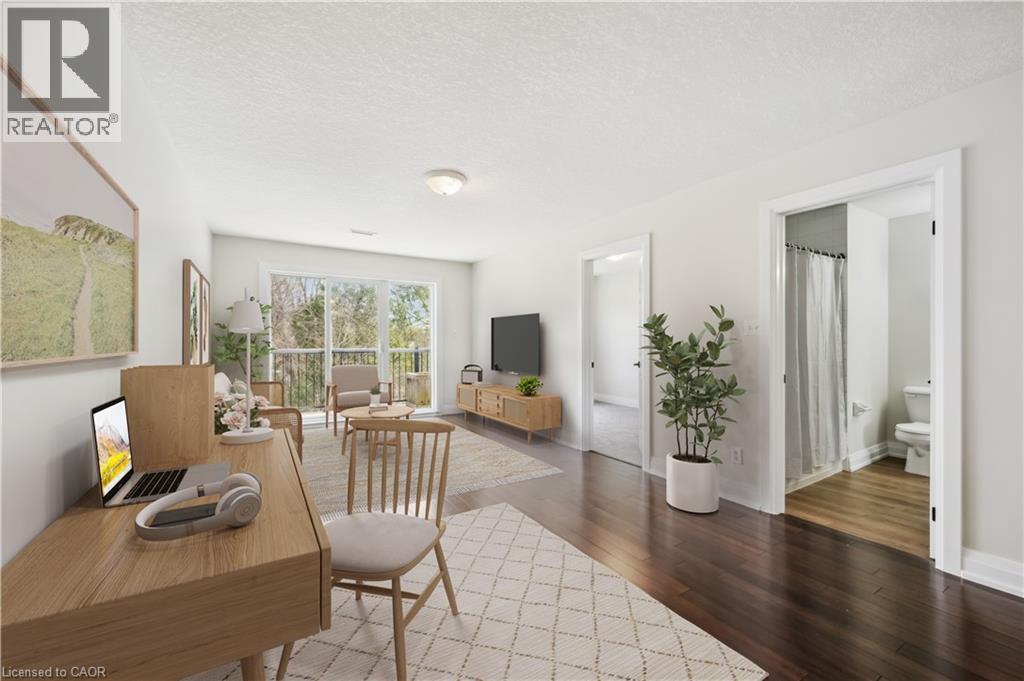
45 Cedarhill Crescent Unit 12d
45 Cedarhill Crescent Unit 12d
Highlights
Description
- Home value ($/Sqft)$279/Sqft
- Time on Houseful47 days
- Property typeSingle family
- Neighbourhood
- Median school Score
- Year built2007
- Mortgage payment
NO CONDO FEE'S FOR 1 YEAR! Looking for your perfect starter home? Look no more, with 3 beds and 2 baths in over 1500 sq ft of finished and recently renovated space you'll find what you've been searching for here. The Seller has agreed to cover one full year of the condo fee's! Upon entering the main floor you are welcomed by a wide open space with new LVP flooring, freshly painted walls and flooded with natural light. This first floor features a kitchen with bar seating and large dining room that could easily accommodate a great office space or 2nd living room as well. A spacious powder room and 1 of your 3 balconies completes this floor. Moving upstairs you will find a large family room with your second balcony backing onto greenspace providing a peaceful and tranquil environment that can be hard to find in the city. Laundry & 3 bedrooms (one with your 3rd balcony) flow out of this space including your primary suite with a walk through closet and a cheater ensuite. The square footage and layout provides flexibility and options in how you choose to use the space, making it great for individuals, couples and families. All of the flooring (excluding bamboo hardwood), interior doors, upgraded hardware and custom trim package were installed in 2025. Book your showing at the place you'll love calling home. (id:63267)
Home overview
- Cooling Central air conditioning
- Heat source Natural gas
- Heat type Forced air
- Sewer/ septic Municipal sewage system
- # parking spaces 1
- # full baths 1
- # half baths 1
- # total bathrooms 2.0
- # of above grade bedrooms 3
- Community features Quiet area, community centre, school bus
- Subdivision 333 - laurentian hills/country hills w
- Lot size (acres) 0.0
- Building size 1506
- Listing # 40765313
- Property sub type Single family residence
- Status Active
- Primary bedroom 3.632m X 4.267m
Level: 2nd - Bedroom 2.565m X 3.581m
Level: 2nd - Family room 3.48m X 8.128m
Level: 2nd - Bedroom 2.438m X 3.962m
Level: 2nd - Bathroom (# of pieces - 3) 2.464m X 2.388m
Level: 2nd - Bathroom (# of pieces - 2) 2.159m X 1.676m
Level: Main - Dining room 6.121m X 3.302m
Level: Main - Kitchen 2.616m X 2.54m
Level: Main
- Listing source url Https://www.realtor.ca/real-estate/28804696/45-cedarhill-crescent-unit-12d-kitchener
- Listing type identifier Idx

$-338
/ Month



