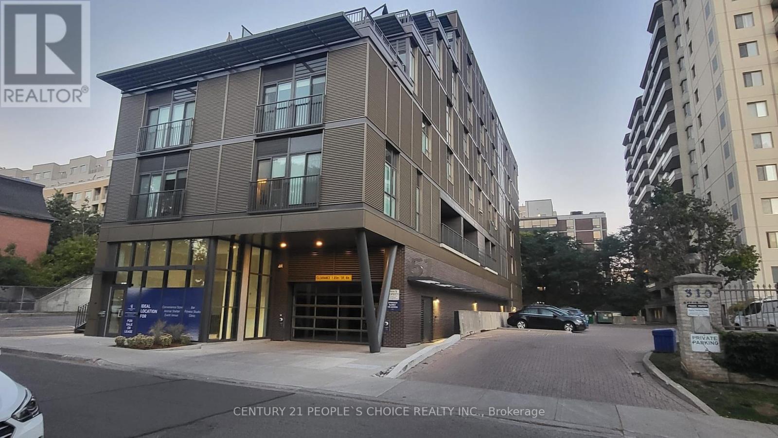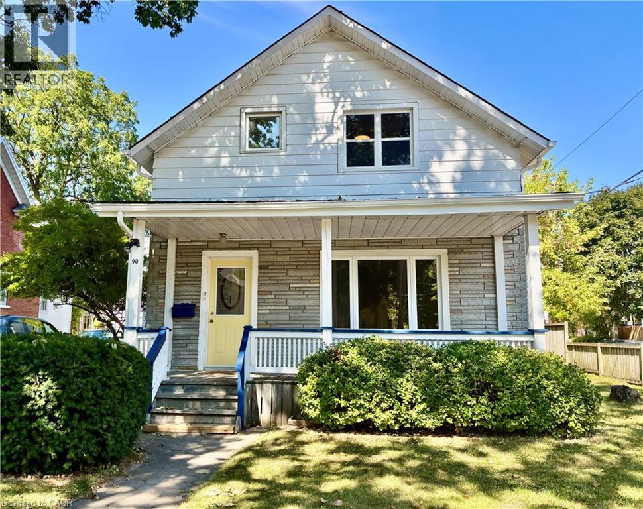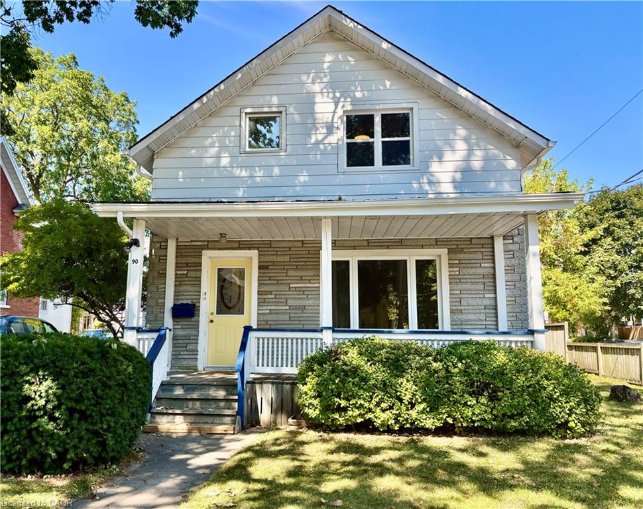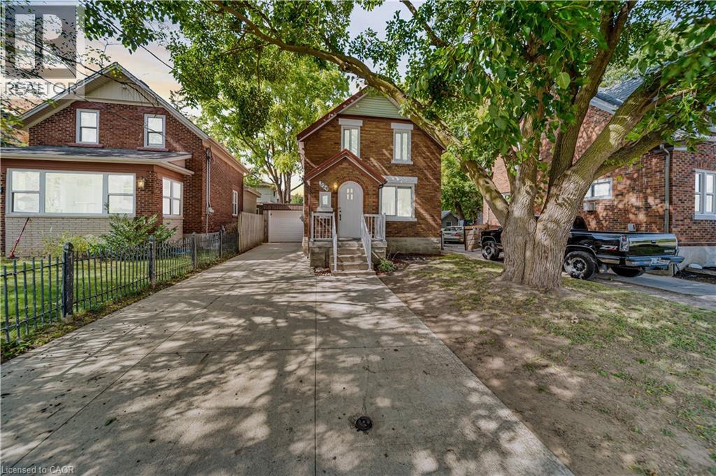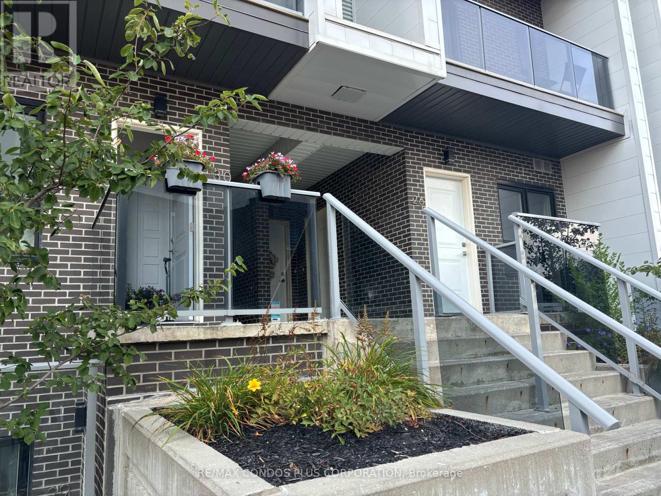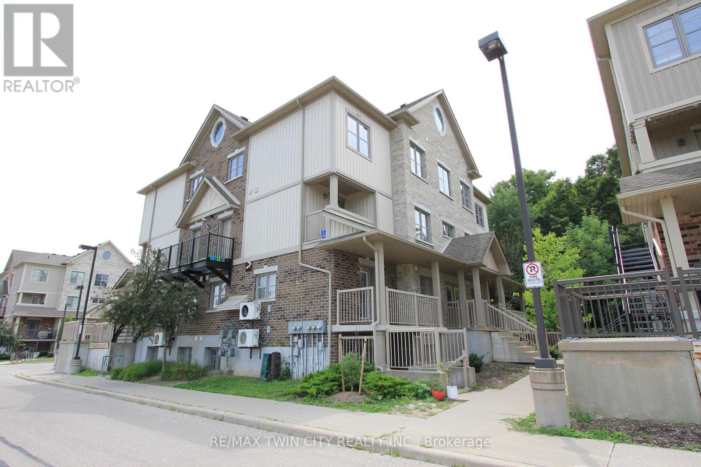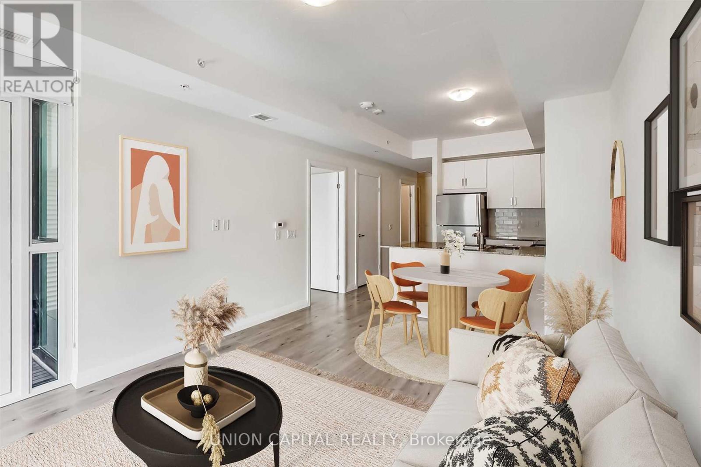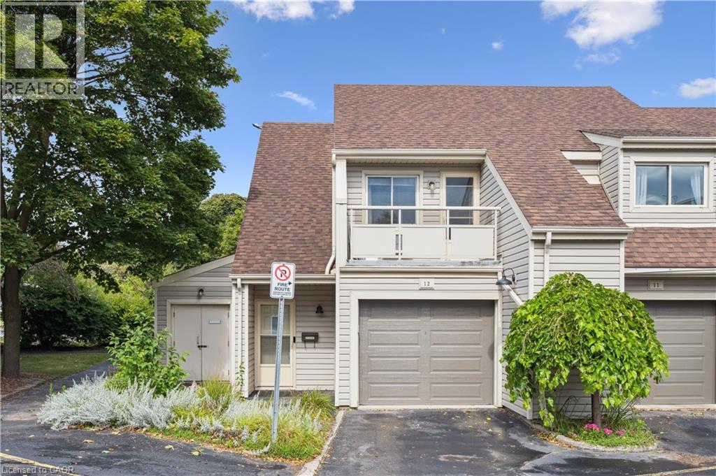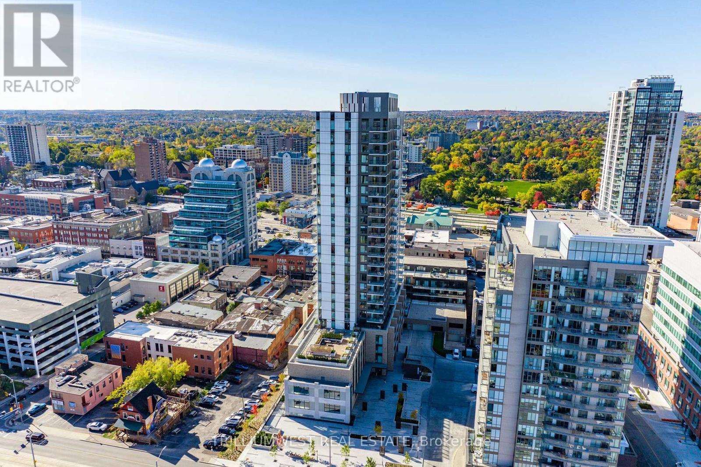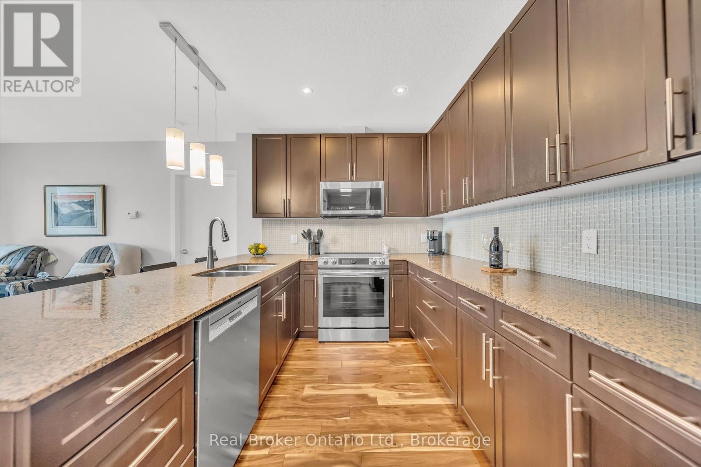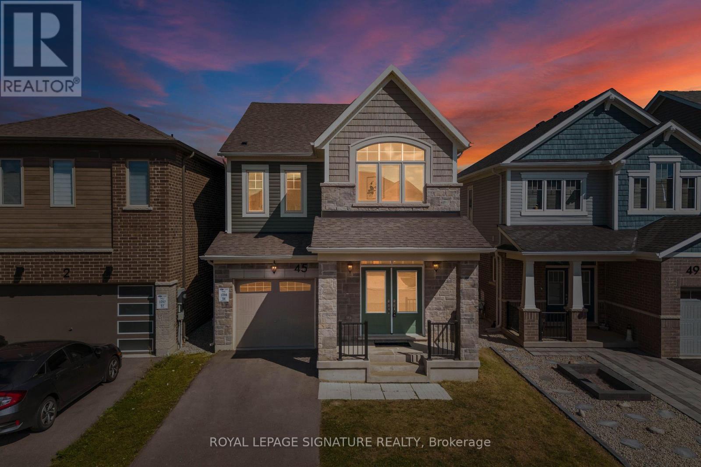
Highlights
Description
- Time on Housefulnew 3 hours
- Property typeSingle family
- Neighbourhood
- Median school Score
- Mortgage payment
Introducing an exquisite 2022 built Mattamy home boasting luxury features. This beautiful home features 4 bedroom & 3 washroom, offering ample space and elegance at every turn. As you step inside, you're greeted with a welcoming foyer that sets the tone for the home's impeccable craftsmanship. Premium hardwood flooring graces the main floor, complemented by an open concept kitchen that adds warmth and style to the living space. Kitchen has Quartz counter top, stainless steel appliances and break bar. Home in back are perpendicular which gives you lots of privacy. Convenience meets functionality with a second floor laundry room. You can move the laundry in the basement and can make a 5th bedroom or an office space. This home exudes an open & airy ambiance flooded with natural sunlight everywhere. Single garage provides parking space while the unfinished basement offers endless possibilities to customize. With Schools, parks. shopping centers & other amenities just moment away, every convenience is within reach in this area. Schedule your viewing today & discover the endless possibilities to customize (id:63267)
Home overview
- Cooling Central air conditioning
- Heat source Natural gas
- Heat type Forced air
- Sewer/ septic Sanitary sewer
- # total stories 2
- # parking spaces 3
- Has garage (y/n) Yes
- # full baths 2
- # half baths 1
- # total bathrooms 3.0
- # of above grade bedrooms 4
- Flooring Hardwood, laminate, ceramic
- Lot size (acres) 0.0
- Listing # X12408117
- Property sub type Single family residence
- Status Active
- Primary bedroom 3.9m X 3.65m
Level: 2nd - 4th bedroom 3.14m X 2.71m
Level: 2nd - Laundry 3.42m X 2.84m
Level: 2nd - 2nd bedroom 3.08m X 2.47m
Level: 2nd - 3rd bedroom 3.04m X 2.71m
Level: 2nd - Dining room 3.5m X 3.38m
Level: Main - Kitchen 3.99m X 3.04m
Level: Main - Living room 5.12m X 3.62m
Level: Main
- Listing source url Https://www.realtor.ca/real-estate/28872790/45-forestwalk-street-kitchener
- Listing type identifier Idx

$-2,131
/ Month

