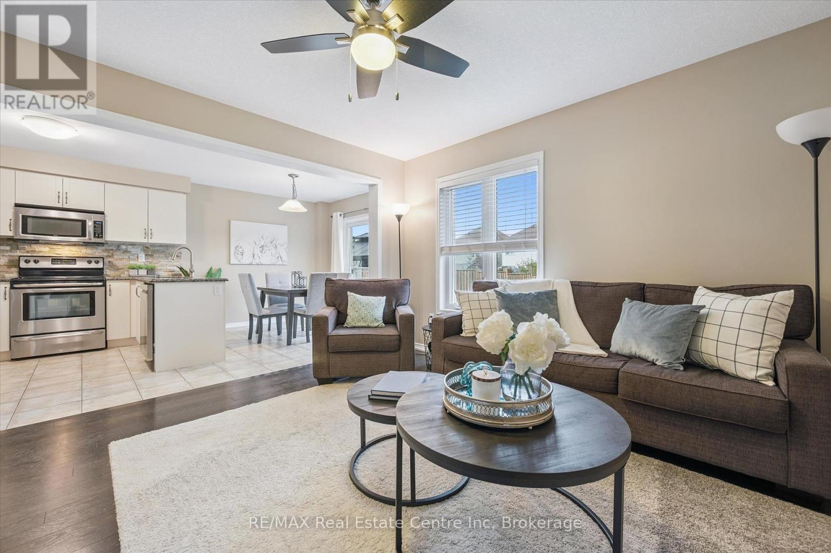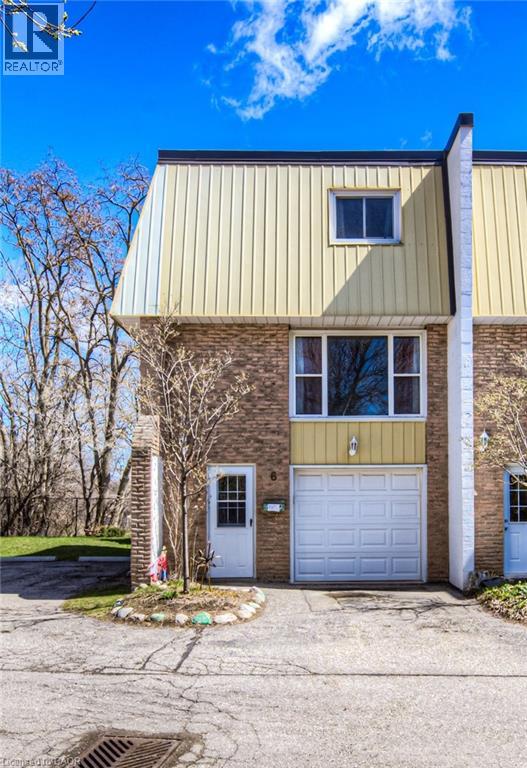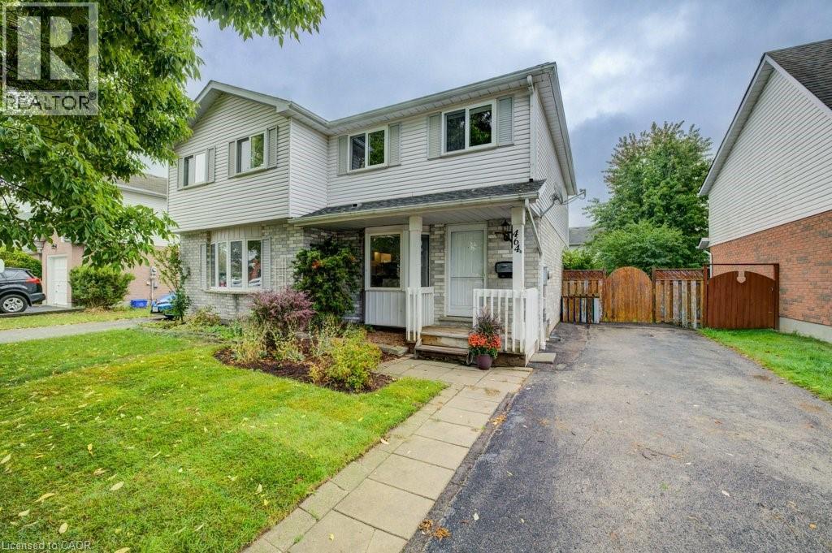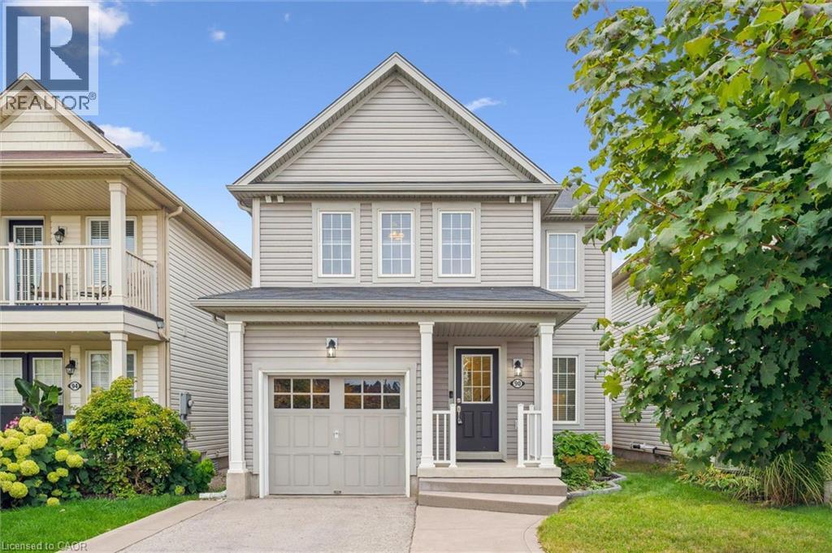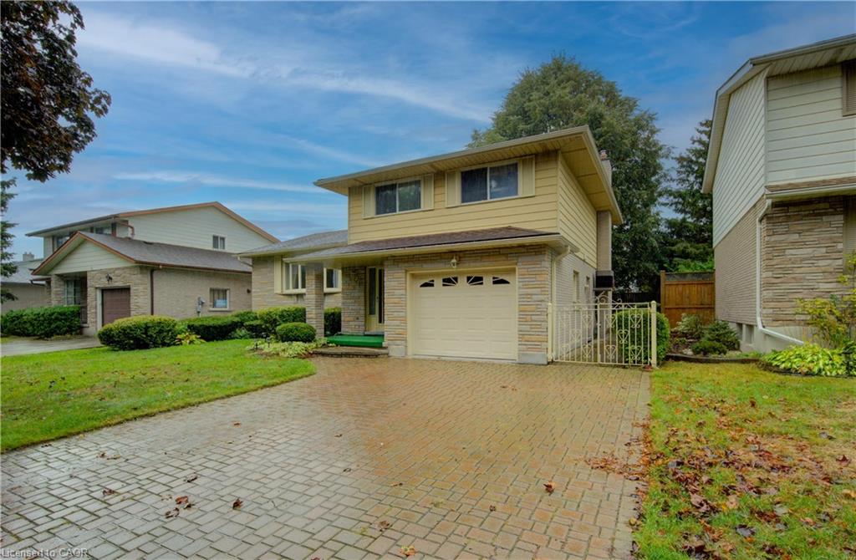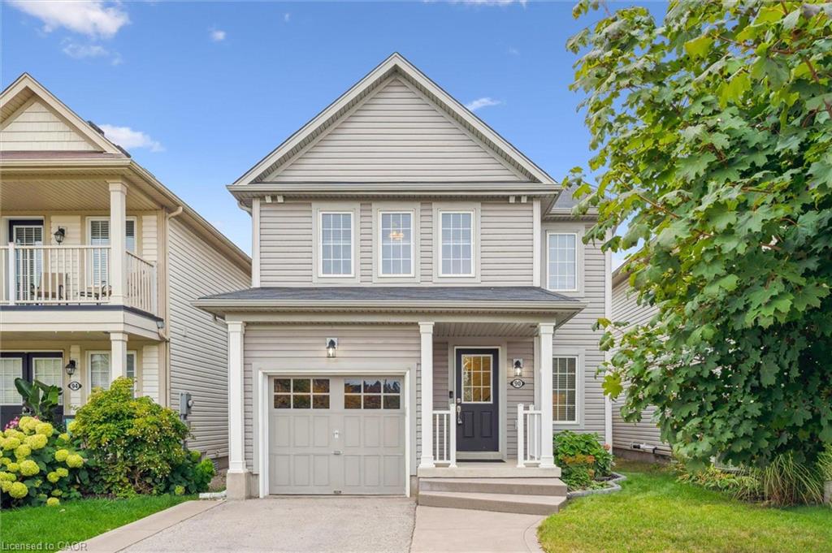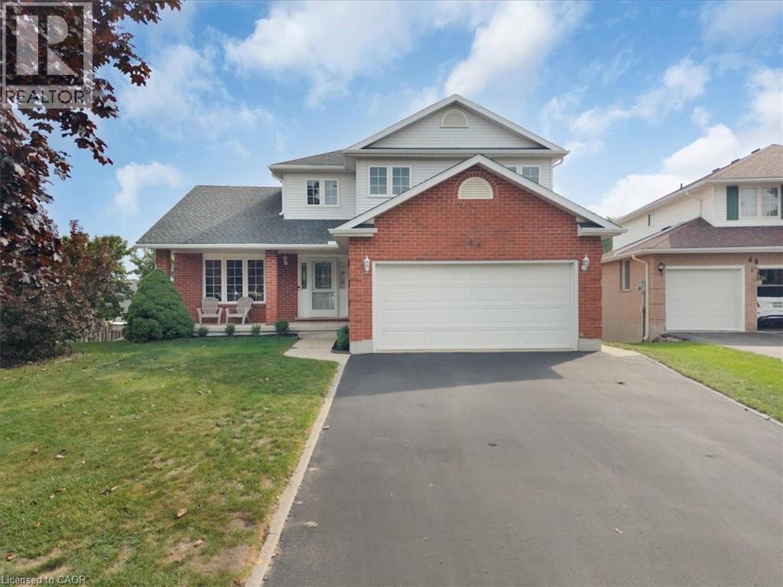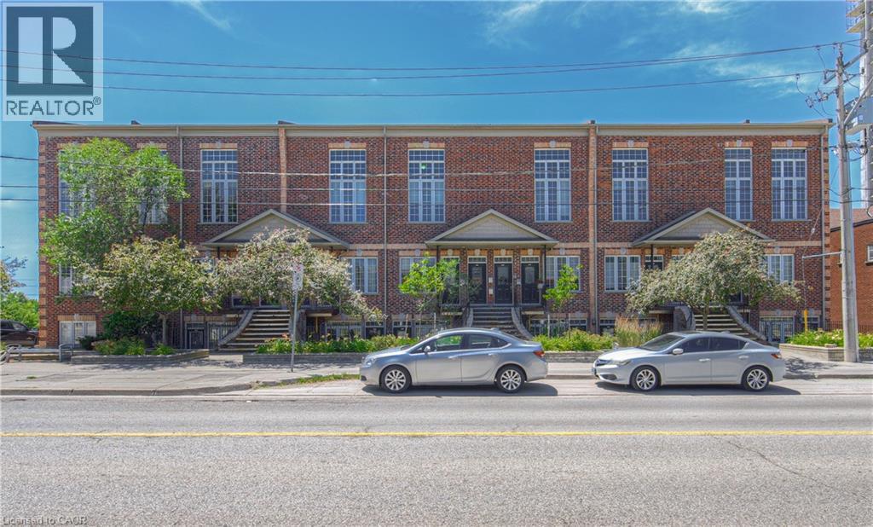- Houseful
- ON
- Kitchener
- Grand River North
- 45 Wimbleton Cres
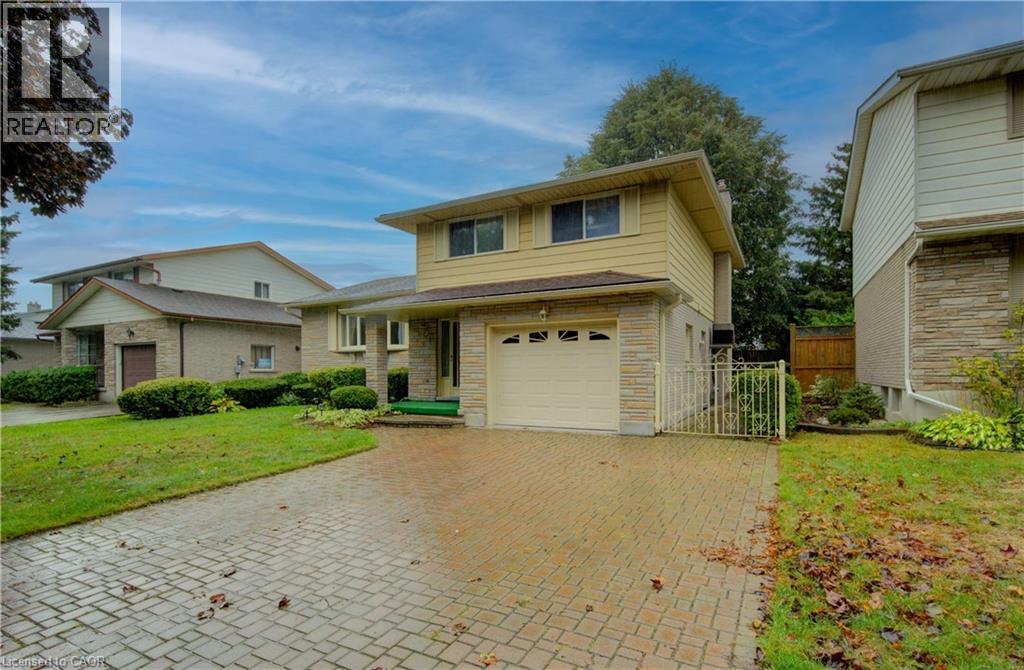
Highlights
Description
- Home value ($/Sqft)$344/Sqft
- Time on Housefulnew 2 hours
- Property typeSingle family
- Neighbourhood
- Median school Score
- Mortgage payment
Welcome to this spacious 3-bedroom multi-generational home in the highly sought-after Grand River North community! Perfectly situated close to schools, scenic trails, parks, grocery stores, an arena, community pool, library, and even a ski hill — all with quick access to the expressway for easy commuting. This well-maintained home features a double-wide interlocking brick driveway, an oversized single garage, and a fully fenced backyard. Inside, enjoy a spacious living room, a separate formal dining room, and a bright eat-in kitchen. The main floor also boasts a generous family room with sliding doors leading to a large patio — ideal for entertaining or relaxing outdoors. Upstairs, you'll find three well-proportioned bedrooms, including a cheater ensuite for added convenience. The finished rec room in the basement includes a walk-up to the backyard, offering excellent potential for in-law or extended family living. This is a rare opportunity to own a flexible, family-friendly home in an unbeatable location! (id:63267)
Home overview
- Cooling Central air conditioning
- Heat source Natural gas
- Heat type Forced air
- Sewer/ septic Municipal sewage system
- # parking spaces 3
- Has garage (y/n) Yes
- # full baths 1
- # half baths 1
- # total bathrooms 2.0
- # of above grade bedrooms 3
- Community features Community centre
- Subdivision 224 - heritage park/rosemount
- Lot size (acres) 0.0
- Building size 2154
- Listing # 40773747
- Property sub type Single family residence
- Status Active
- Bedroom 3.683m X 2.769m
Level: 2nd - Bedroom 4.826m X 3.531m
Level: 2nd - Primary bedroom 4.216m X 3.531m
Level: 2nd - Bathroom (# of pieces - 4) Measurements not available
Level: 2nd - Utility 5.969m X 3.378m
Level: Basement - Storage 5.232m X 2.438m
Level: Basement - Recreational room 7.417m X 5.842m
Level: Lower - Family room 5.944m X 3.48m
Level: Main - Foyer 2.438m X 1.981m
Level: Main - Living room 6.02m X 3.556m
Level: Main - Bathroom (# of pieces - 2) Measurements not available
Level: Main - Dining room 4.039m X 3.048m
Level: Main - Kitchen 3.912m X 3.2m
Level: Main
- Listing source url Https://www.realtor.ca/real-estate/28917568/45-wimbleton-crescent-kitchener
- Listing type identifier Idx

$-1,973
/ Month

