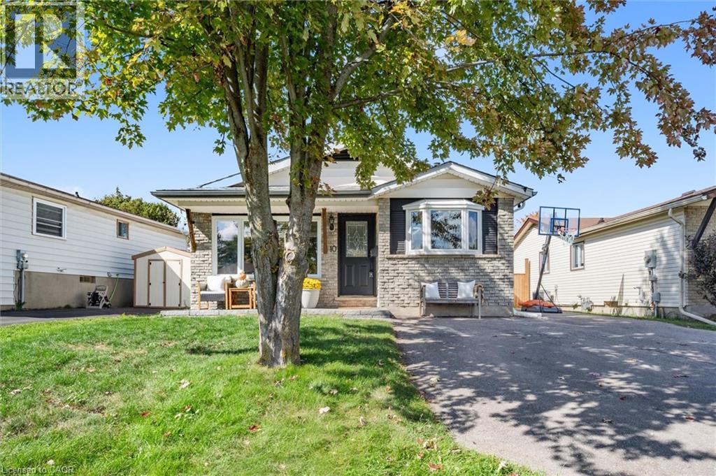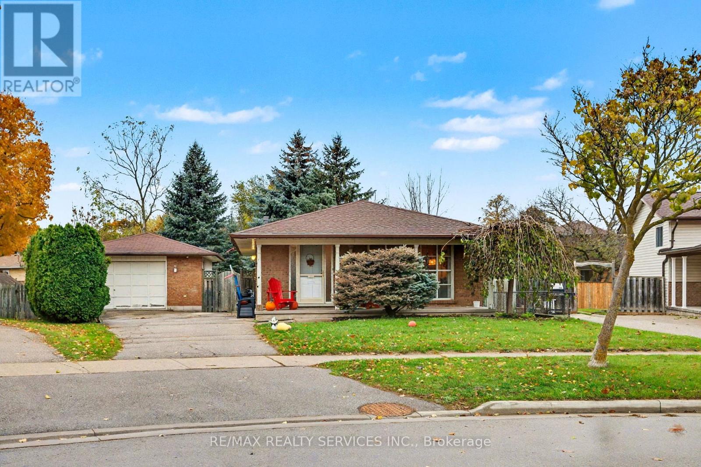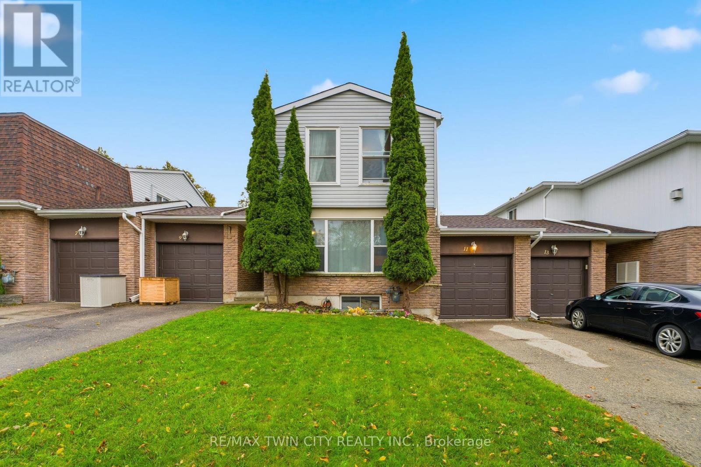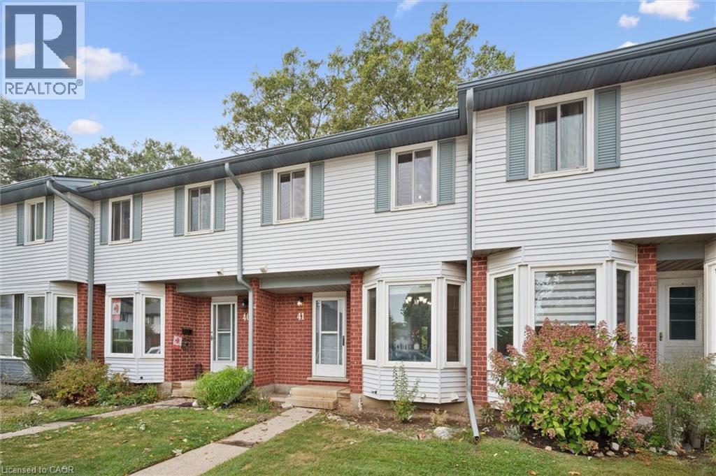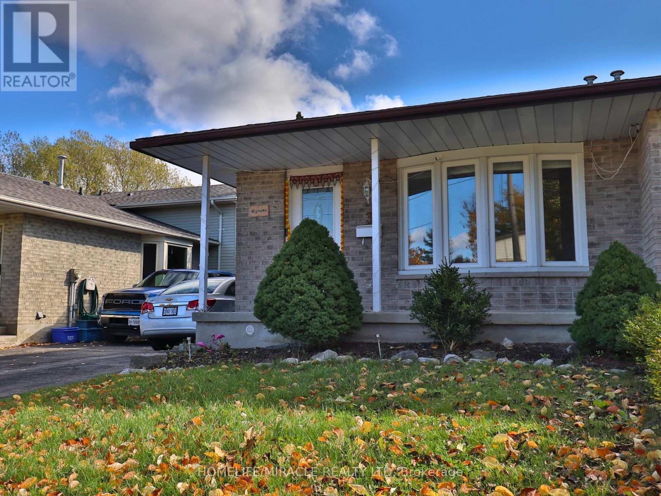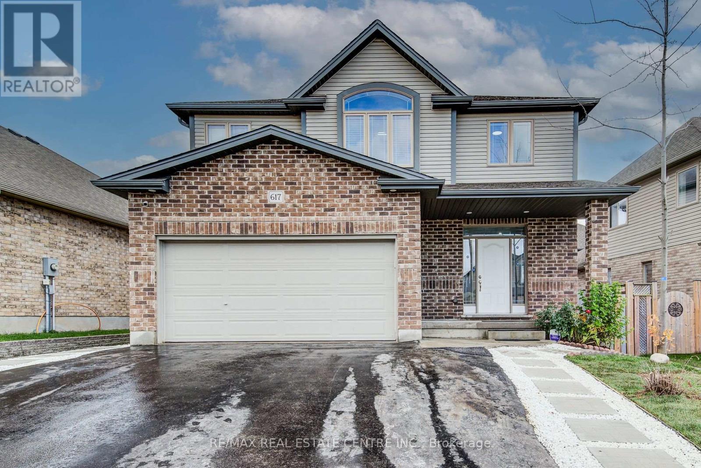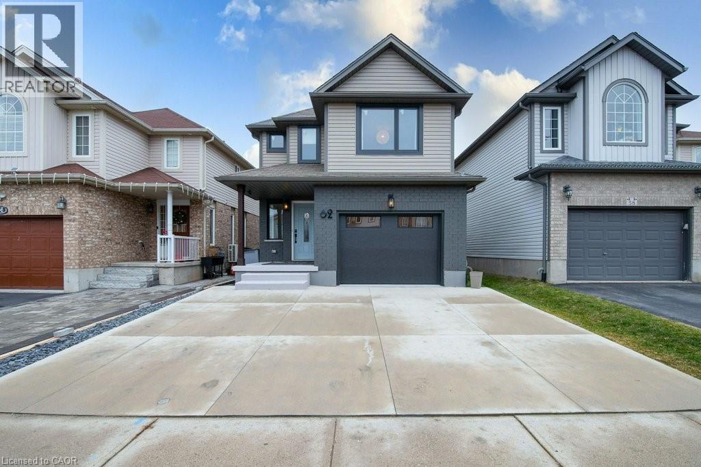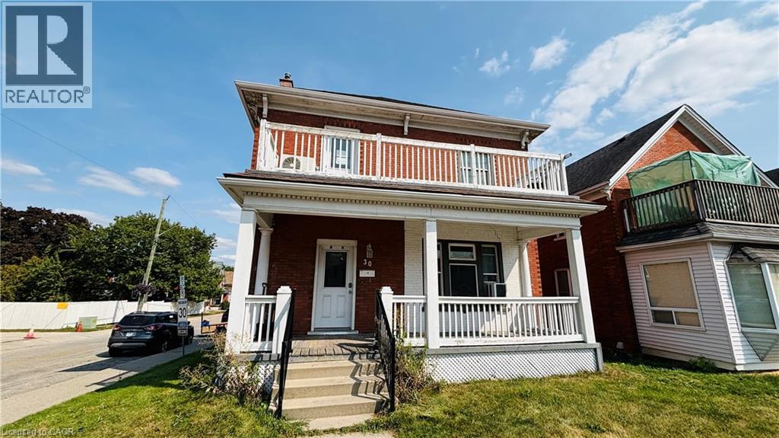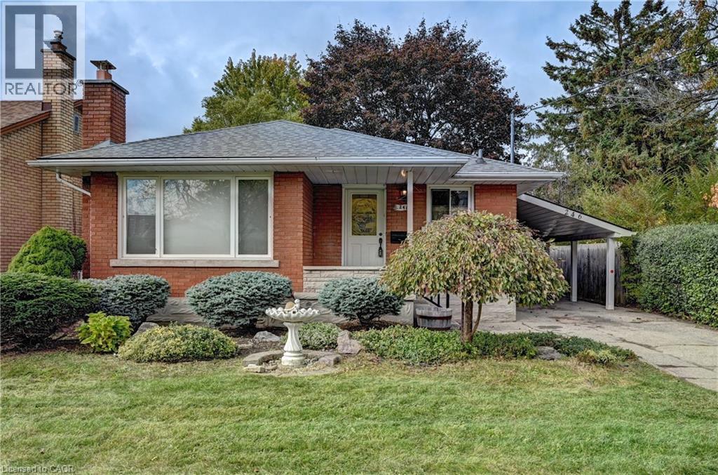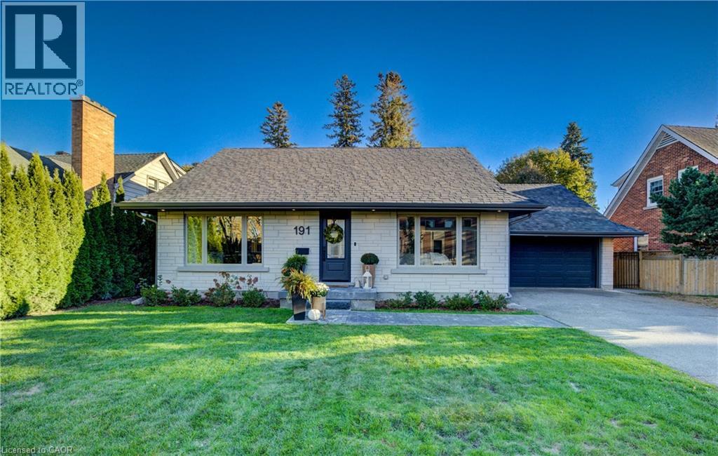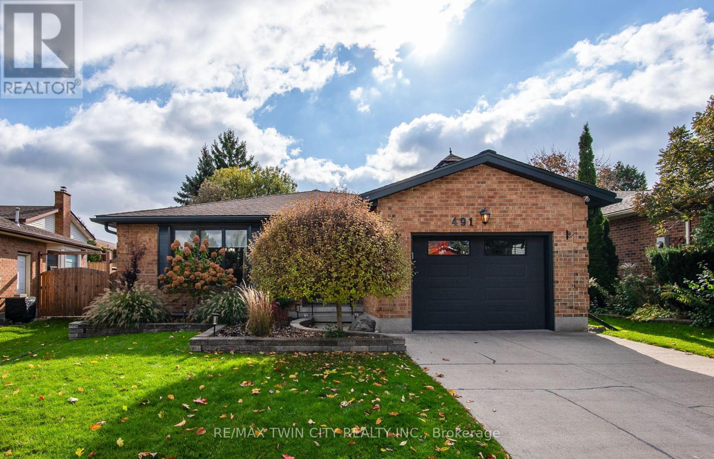- Houseful
- ON
- Kitchener
- Forest Hill
- 46 Birchcliff Ave
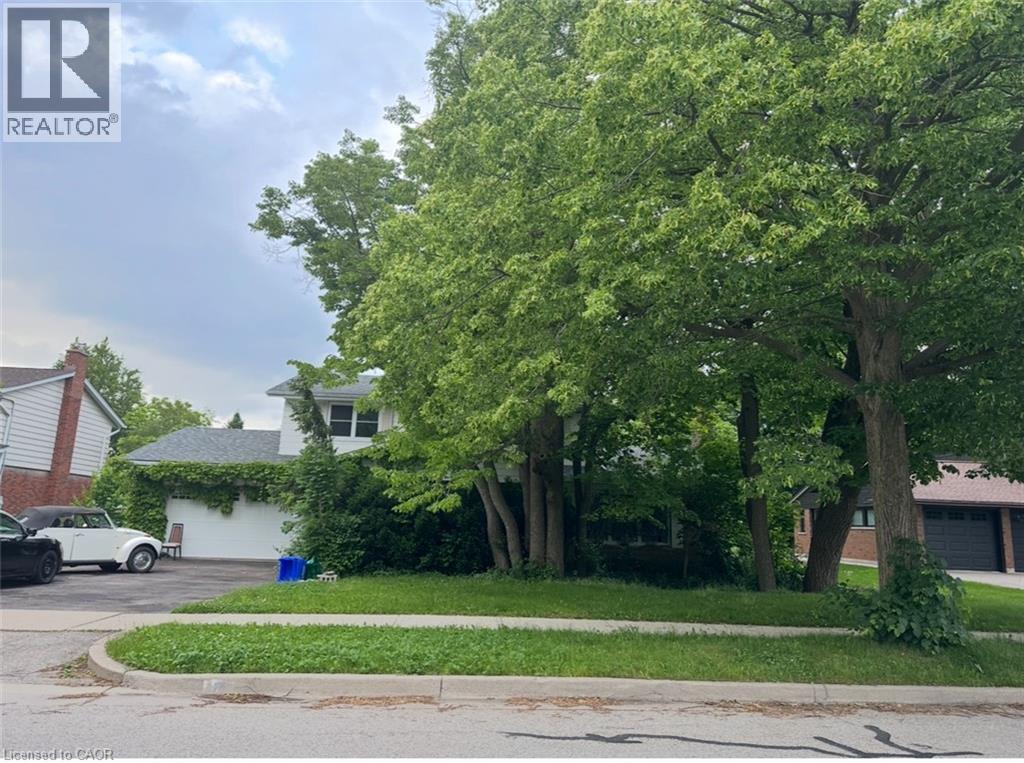
Highlights
This home is
18%
Time on Houseful
16 hours
Home features
Staycation ready
School rated
5.7/10
Kitchener
-0.13%
Description
- Home value ($/Sqft)$488/Sqft
- Time on Housefulnew 16 hours
- Property typeSingle family
- Style2 level
- Neighbourhood
- Median school Score
- Mortgage payment
Discover a hidden gem from the 1960s, nestled in the charming Forest Hill neighborhood. This delightful home sits on a picturesque tree-lined street, offering the perfect blend of urban convenience and suburban tranquility. Enjoy easy access to schools, shopping, and just minutes from the expressway. With a spacious layout, this property features four generous bedrooms and three bathrooms. Step outside to the large outdoor deck, perfect for entertaining or simply soaking in the serene surroundings. This home is ready for your personal finishing touches to truly make it your own. Don’t miss the opportunity to create lasting memories in this beautiful Forest Hill residence! (id:63267)
Home overview
Amenities / Utilities
- Cooling Central air conditioning
- Heat type Forced air
- Sewer/ septic Municipal sewage system
Exterior
- # total stories 2
- # parking spaces 6
- Has garage (y/n) Yes
Interior
- # full baths 1
- # half baths 2
- # total bathrooms 3.0
- # of above grade bedrooms 4
Location
- Community features Quiet area, school bus
- Subdivision 325 - forest hill
Overview
- Lot size (acres) 0.0
- Building size 1843
- Listing # 40783972
- Property sub type Single family residence
- Status Active
Rooms Information
metric
- Bathroom (# of pieces - 4) 2.21m X 2.235m
Level: 2nd - Bedroom 3.073m X 3.962m
Level: 2nd - Bedroom 3.454m X 3.073m
Level: 2nd - Primary bedroom 3.378m X 4.597m
Level: 2nd - Bathroom (# of pieces - 2) 1.905m X 0.914m
Level: 2nd - Bedroom 3.378m X 3.073m
Level: 2nd - Bathroom (# of pieces - 2) 0.965m X 1.905m
Level: 2nd - Other 7.468m X 4.597m
Level: Basement - Dining room 3.531m X 3.378m
Level: Basement - Storage 1.295m X 2.388m
Level: Basement - Other 3.429m X 8.103m
Level: Basement - Other 3.937m X 7.391m
Level: Basement - Living room 3.962m X 5.817m
Level: Main - Breakfast room 2.896m X 2.286m
Level: Main - Family room 5.232m X 3.658m
Level: Main - Laundry 2.896m X 2.159m
Level: Main - Foyer 4.597m X 3.658m
Level: Main - Kitchen 3.531m X 2.286m
Level: Main
SOA_HOUSEKEEPING_ATTRS
- Listing source url Https://www.realtor.ca/real-estate/29058883/46-birchcliff-avenue-kitchener
- Listing type identifier Idx
The Home Overview listing data and Property Description above are provided by the Canadian Real Estate Association (CREA). All other information is provided by Houseful and its affiliates.

Lock your rate with RBC pre-approval
Mortgage rate is for illustrative purposes only. Please check RBC.com/mortgages for the current mortgage rates
$-2,400
/ Month25 Years fixed, 20% down payment, % interest
$
$
$
%
$
%

Schedule a viewing
No obligation or purchase necessary, cancel at any time
Nearby Homes
Real estate & homes for sale nearby

