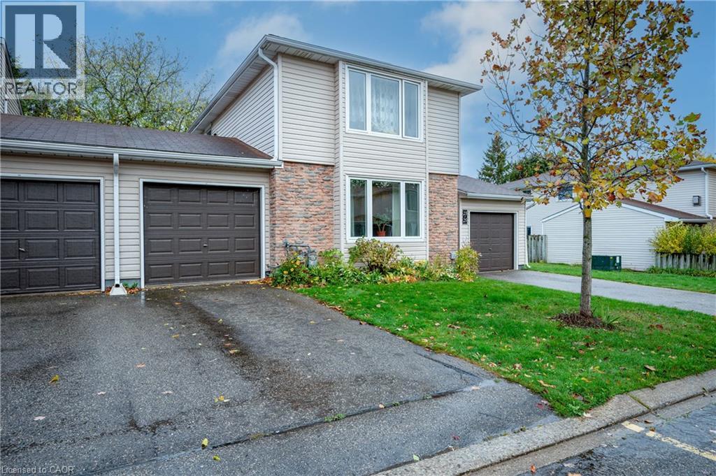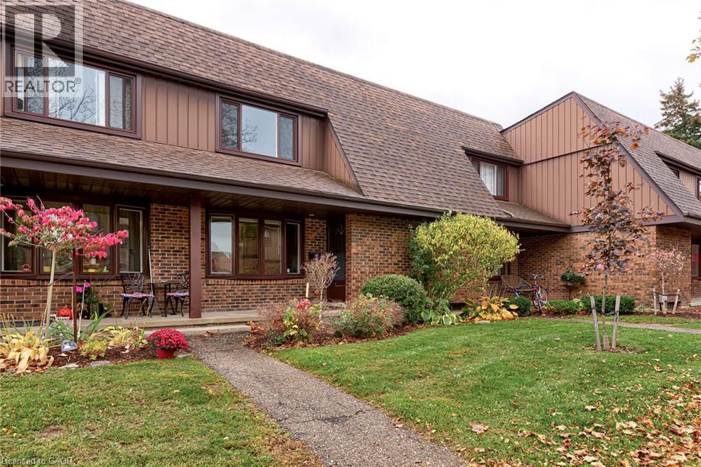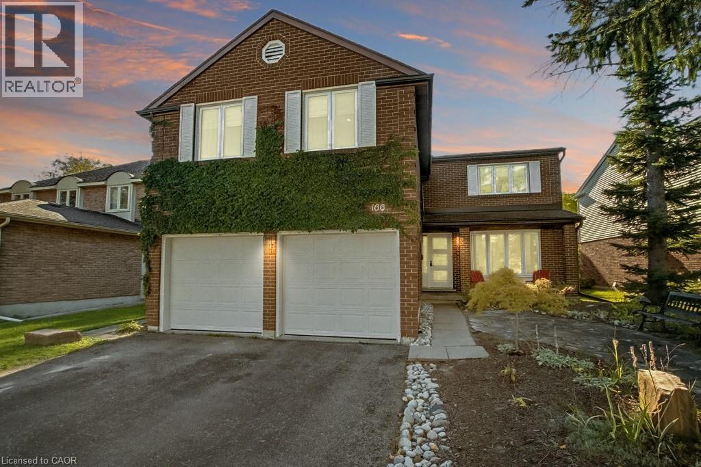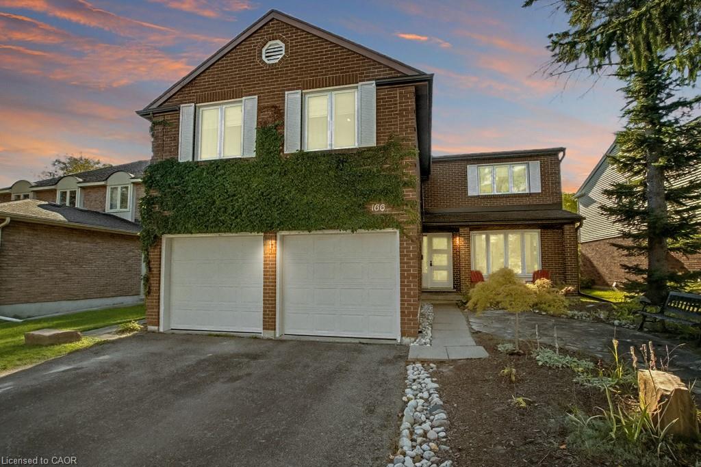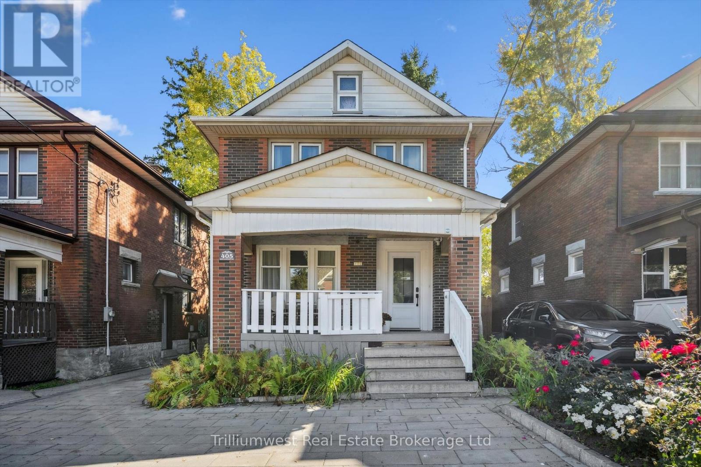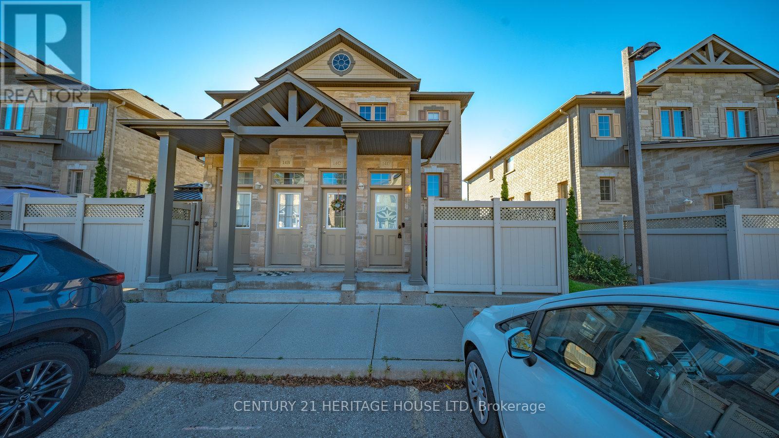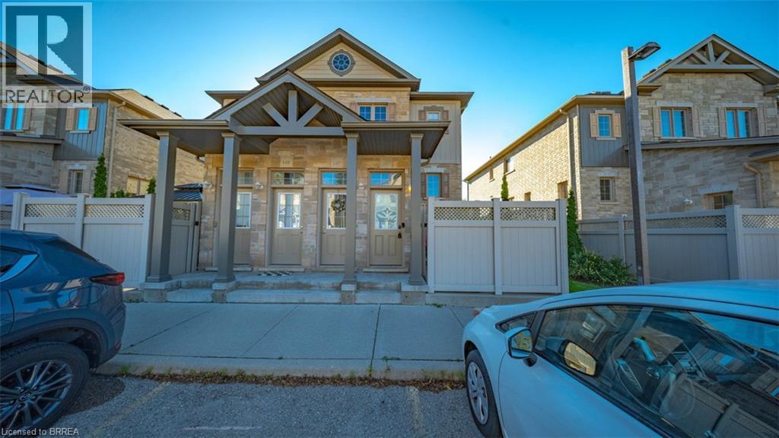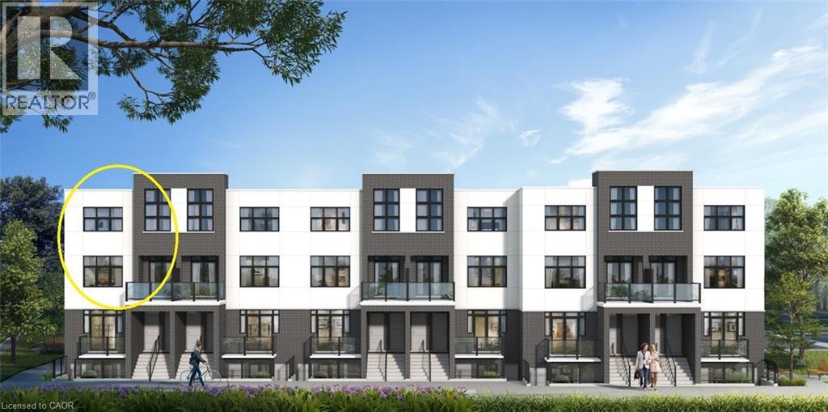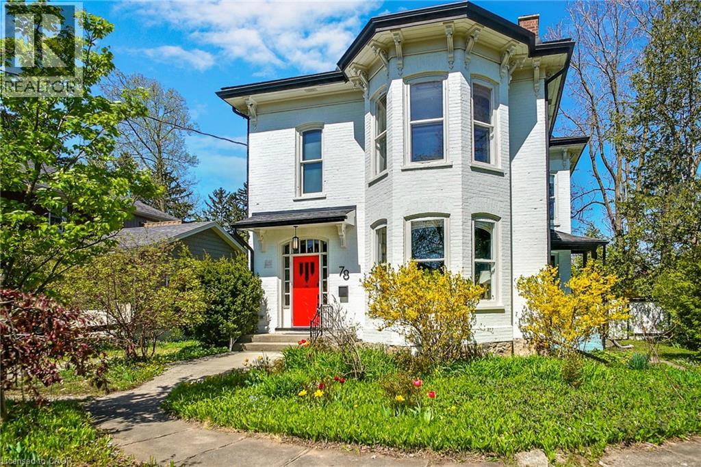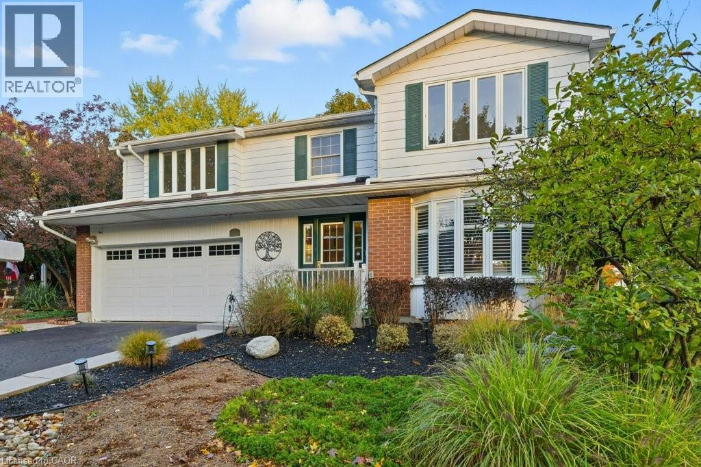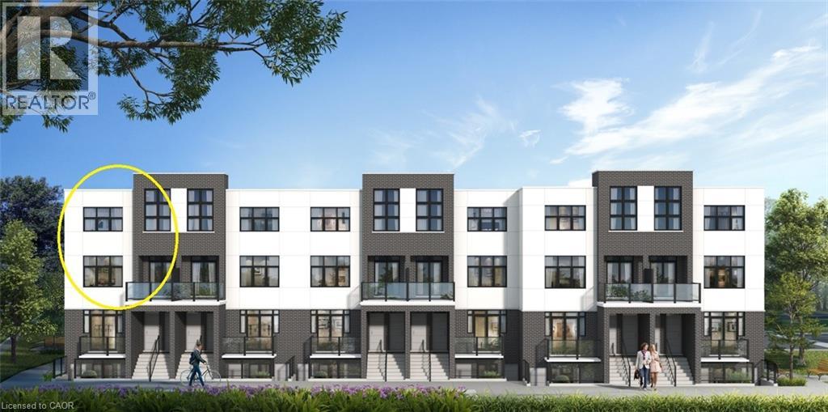- Houseful
- ON
- Kitchener
- KW Hospital
- 47 Gruhn St
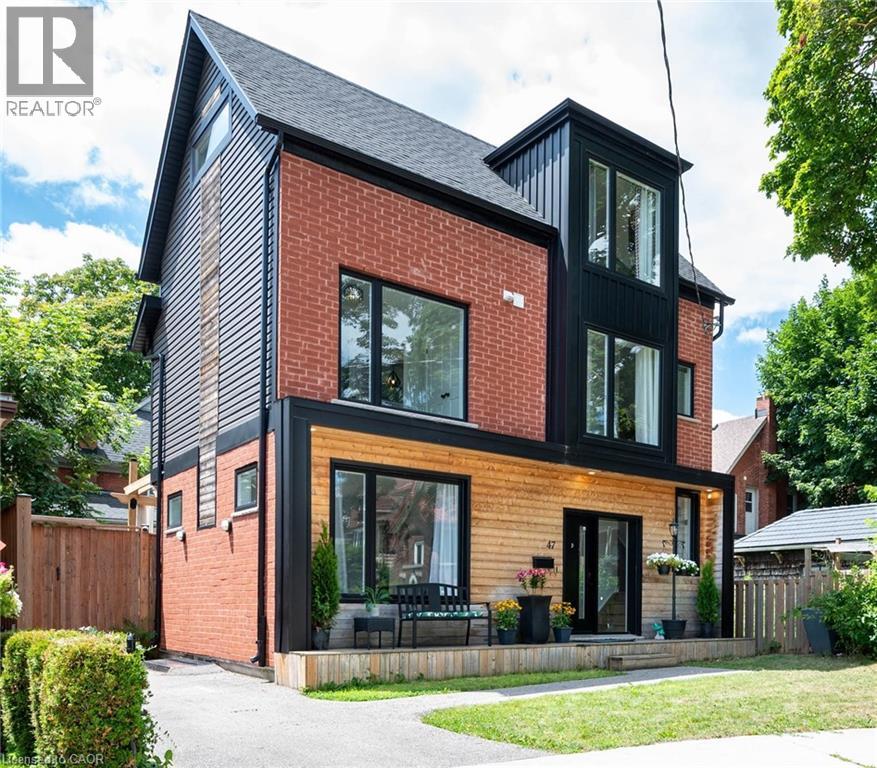
47 Gruhn St
47 Gruhn St
Highlights
Description
- Home value ($/Sqft)$591/Sqft
- Time on Houseful92 days
- Property typeSingle family
- Style3 level
- Neighbourhood
- Median school Score
- Year built2018
- Mortgage payment
Built in 2018, this 4-bedroom, 4-bath detached home combines comfort, style, and abundant natural light. Ideally situated steps from Belmont Village, Uptown Waterloo, Downtown Kitchener, and Grand river hospital. It also offers easy access to Catalyst Commons, the LRT, and Google’s office. The main floor features 9-foot ceilings with mid-century inspired finishes throughout the kitchen and bathrooms. The layout is designed for privacy on every level, from the top floor retreat down to the finished basement. The second floor offers three bedrooms and a full bathroom with floor to ceiling windows, while the top floor primary suite boasts vaulted ceilings, barn board beams, skylights, and a walk-in closet. The basement includes a bright gym area and a powder room. Outside, the fully fenced yard features a new deck, shed, and pergola that is perfect for entertaining or relaxing. (id:63267)
Home overview
- Cooling Central air conditioning
- Heat source Natural gas
- Heat type Forced air
- Sewer/ septic Municipal sewage system
- # total stories 3
- # parking spaces 2
- # full baths 2
- # half baths 2
- # total bathrooms 4.0
- # of above grade bedrooms 4
- Subdivision 415 - uptown waterloo/westmount
- Lot size (acres) 0.0
- Building size 2031
- Listing # 40745854
- Property sub type Single family residence
- Status Active
- Bedroom 3.378m X 2.515m
Level: 2nd - Bathroom (# of pieces - 4) 1.829m X 2.794m
Level: 2nd - Bedroom 2.667m X 3.048m
Level: 2nd - Bedroom 3.15m X 2.769m
Level: 2nd - Full bathroom 2.997m X 2.616m
Level: 3rd - Other 1.753m X 3.835m
Level: 3rd - Primary bedroom 5.207m X 4.293m
Level: 3rd - Bathroom (# of pieces - 2) 0.864m X 2.108m
Level: Basement - Recreational room 4.928m X 3.124m
Level: Basement - Utility 4.064m X 2.667m
Level: Basement - Storage 2.997m X 1.829m
Level: Basement - Kitchen 2.184m X 4.597m
Level: Main - Living room 2.997m X 4.293m
Level: Main - Dining room 2.362m X 3.658m
Level: Main - Bathroom (# of pieces - 2) 1.854m X 0.838m
Level: Main
- Listing source url Https://www.realtor.ca/real-estate/28644137/47-gruhn-street-kitchener
- Listing type identifier Idx

$-3,200
/ Month

