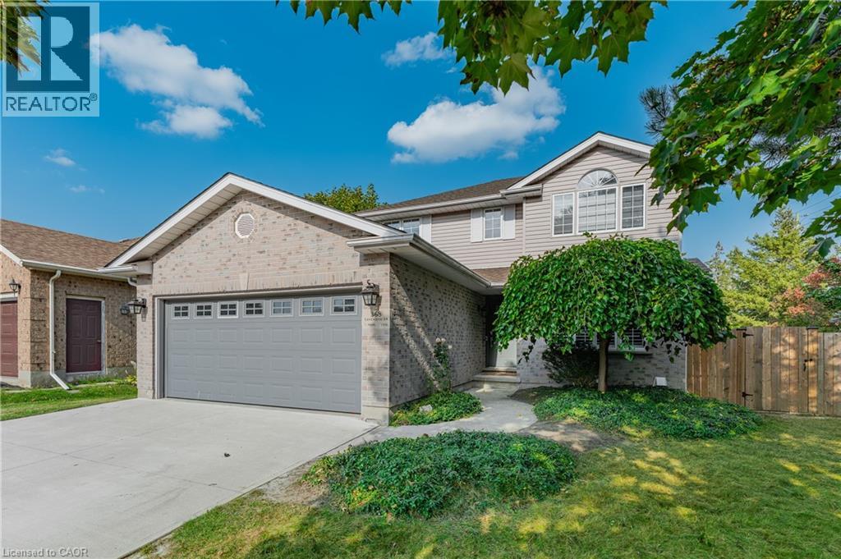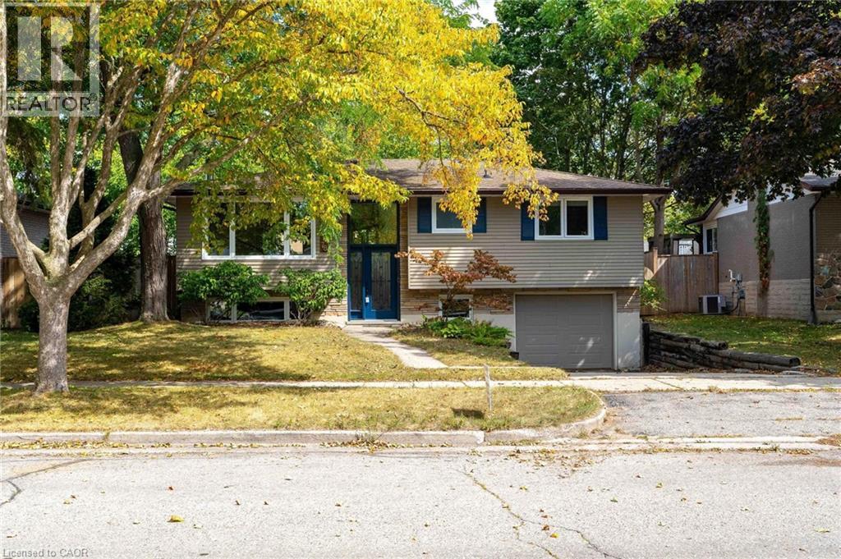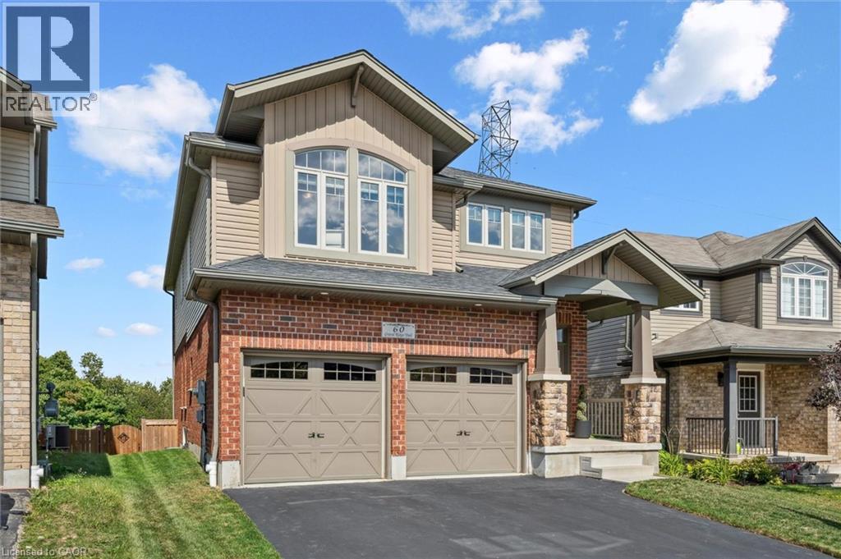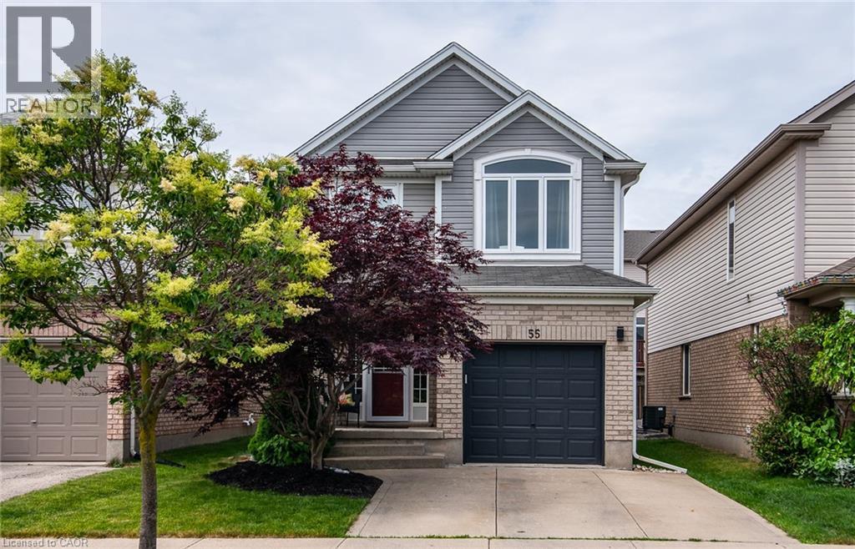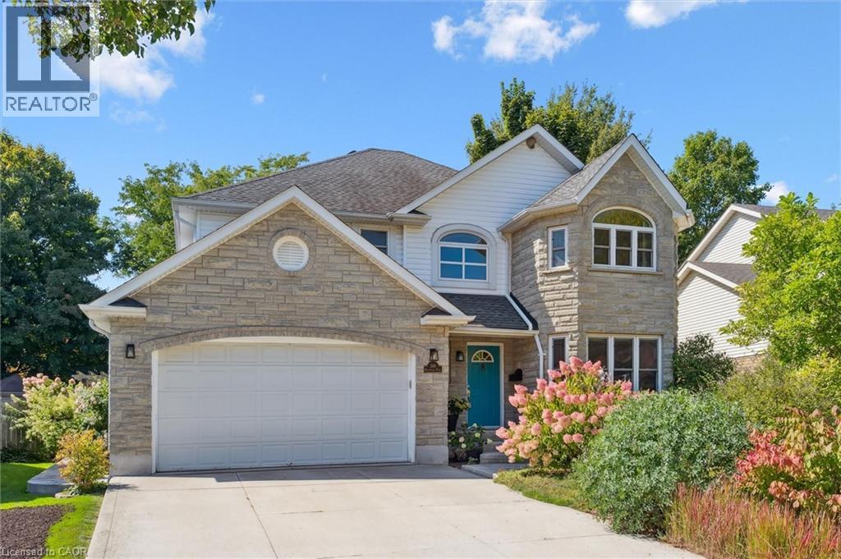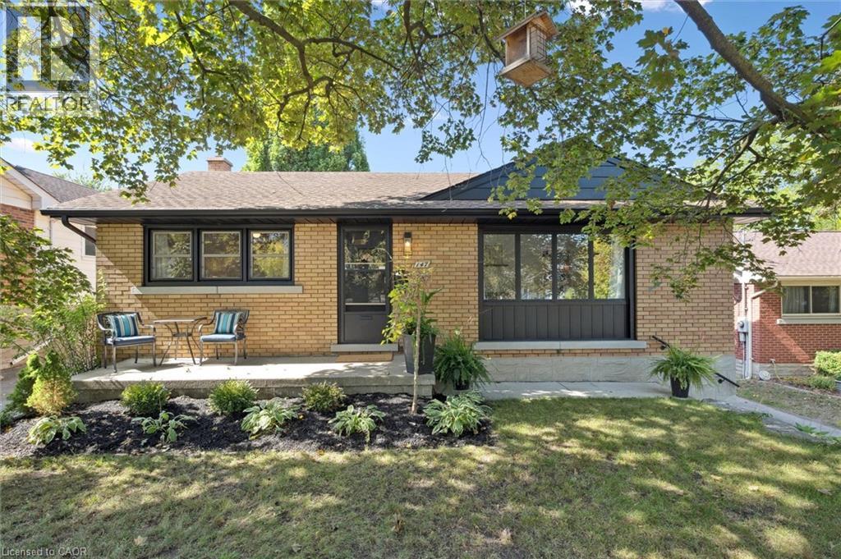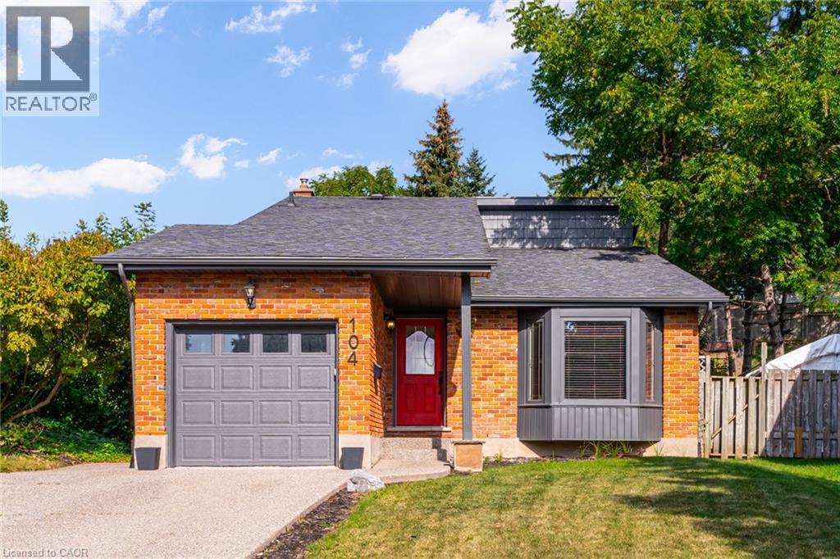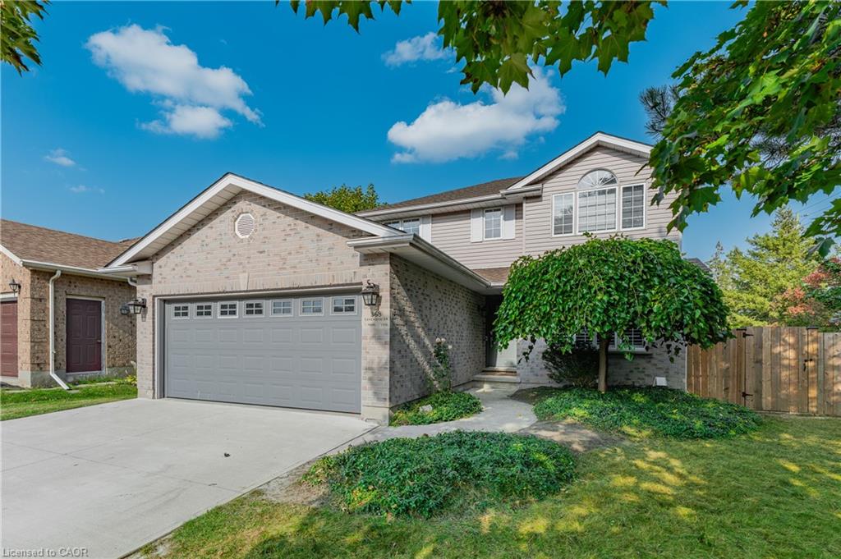- Houseful
- ON
- Kitchener
- Victoria Hills
- 473 Victoria St S
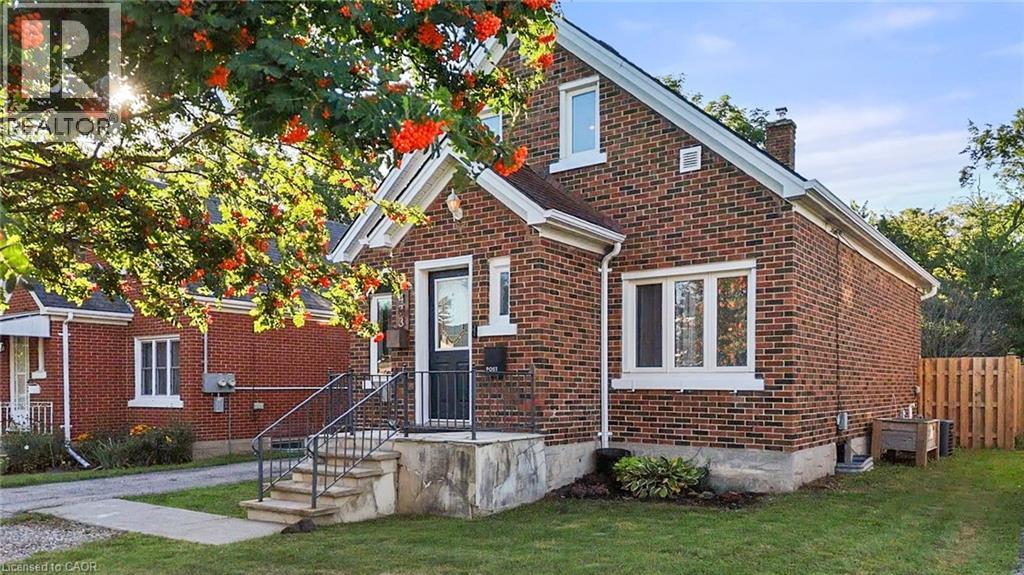
Highlights
Description
- Home value ($/Sqft)$533/Sqft
- Time on Housefulnew 21 hours
- Property typeSingle family
- Neighbourhood
- Median school Score
- Year built1951
- Mortgage payment
Discover the perfect blend of modern comfort and timeless charm at 473 Victoria Rd S, Kitchener, ON—a beautifully updated 3-bedroom, 2-bathroom detached home, tailor-made for first-time buyers or young families seeking an exceptional starter home in a vibrant, central location. Nestled just a 20-minute walk from the trendy Belmont Village and Kitchener’s dynamic downtown core, this home offers a bright, open-concept main floor with a sleek kitchen boasting quartz countertops, stainless steel appliances (fridge 2022, stove, dishwasher, overhead fan), and a spacious formal dining room—a rare gem for homes of this style. The finished basement, complete with a second full bathroom featuring an enclosed shower and plumbing roughed-in for a kitchen or wet bar with a convenient side entrance, provides versatile space for a recreation room, home gym, or future in-law suite. The private backyard, backing directly onto Belmont Park with its family-friendly playground and tennis courts, ensures no rear neighbors and features a newly built deck and fence (2023) for seamless outdoor entertaining. Recent upgrades, including a 2022 furnace, dryer, washer, energy-efficient basement windows, and new eavestroughs (2024 with warranty), deliver modern efficiency and peace of mind. With parking for 4+ vehicles, including a detached garage, and just minutes from the scenic Victoria Park, bustling Kitchener Market, and the convenient ION Light Rail, this move-in-ready home perfectly balances urban walkability with serene, private living in the heart of Kitchener’s thriving community. (id:63267)
Home overview
- Cooling Central air conditioning
- Heat source Natural gas
- Heat type Forced air
- Sewer/ septic Municipal sewage system
- # total stories 2
- Fencing Fence
- # parking spaces 4
- Has garage (y/n) Yes
- # full baths 2
- # total bathrooms 2.0
- # of above grade bedrooms 3
- Subdivision 323 - victoria hills
- Directions 2236369
- Lot size (acres) 0.0
- Building size 1219
- Listing # 40764303
- Property sub type Single family residence
- Status Active
- Bedroom 3.302m X 4.47m
Level: 2nd - Primary bedroom 4.166m X 4.064m
Level: 2nd - Utility 3.099m X 2.007m
Level: Basement - Recreational room 2.997m X 6.604m
Level: Basement - Laundry 2.997m X 1.549m
Level: Basement - Recreational room 1.041m X 2.743m
Level: Basement - Bathroom (# of pieces - 3) 2.108m X 1.981m
Level: Basement - Dining room 3.277m X 4.013m
Level: Main - Bedroom 2.337m X 3.861m
Level: Main - Bathroom (# of pieces - 4) 1.473m X 2.438m
Level: Main - Kitchen 2.743m X 3.505m
Level: Main - Living room 3.454m X 4.013m
Level: Main
- Listing source url Https://www.realtor.ca/real-estate/28862984/473-victoria-street-s-kitchener
- Listing type identifier Idx

$-1,733
/ Month

