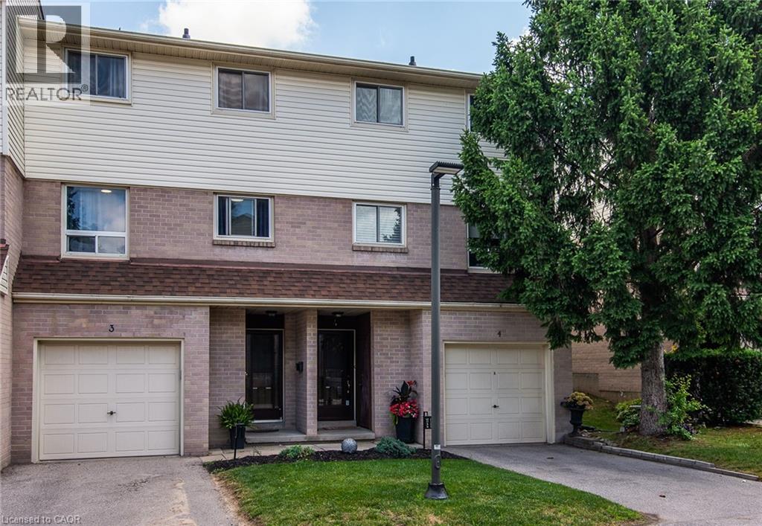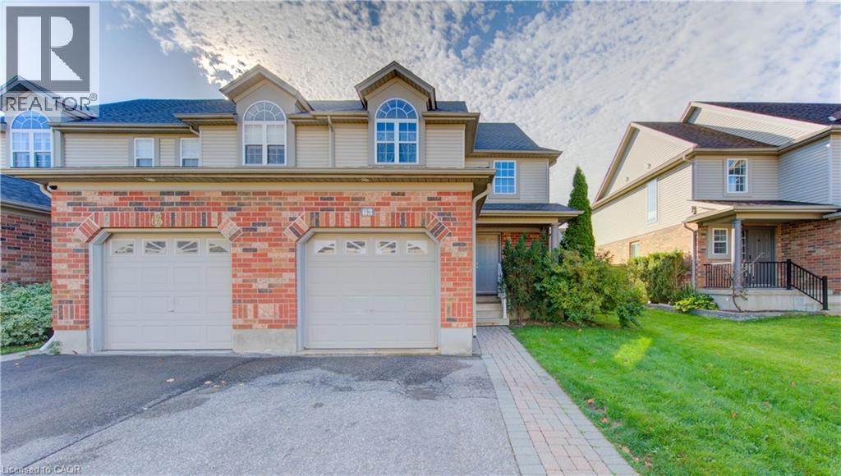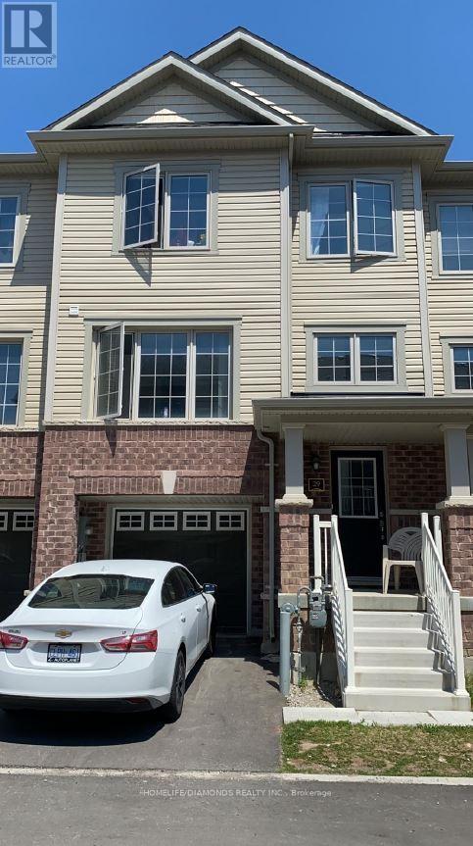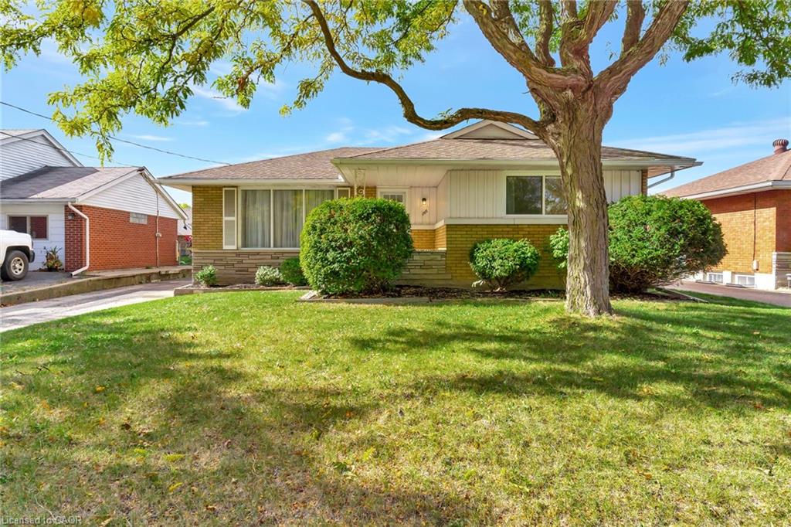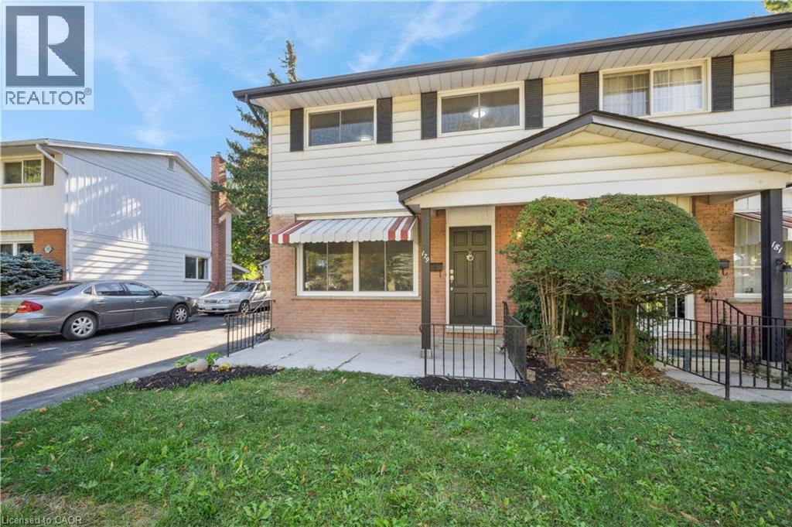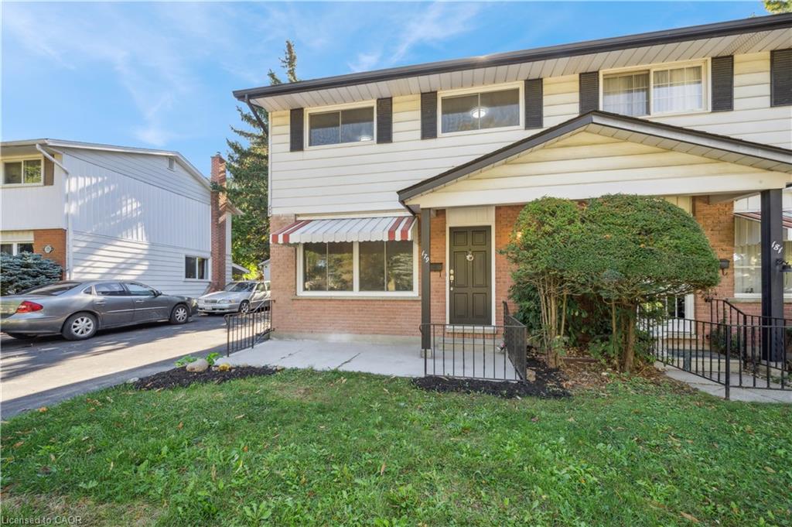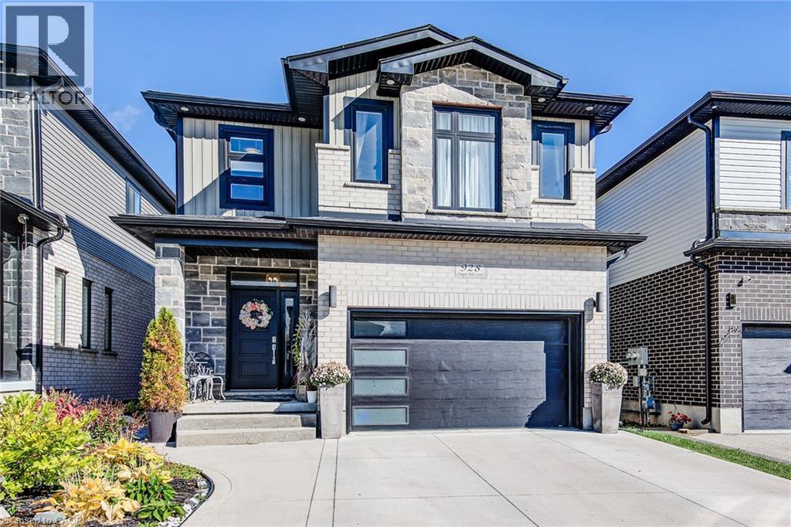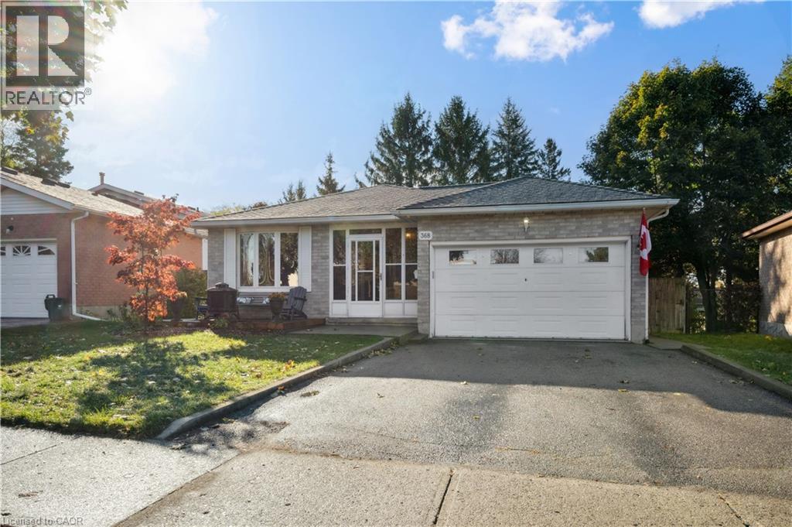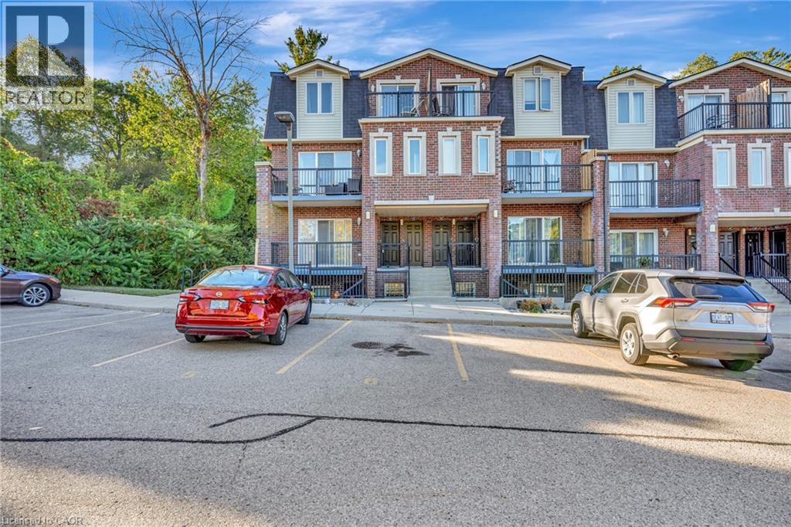- Houseful
- ON
- Kitchener
- Doon South
- 474 Blair Creek Dr
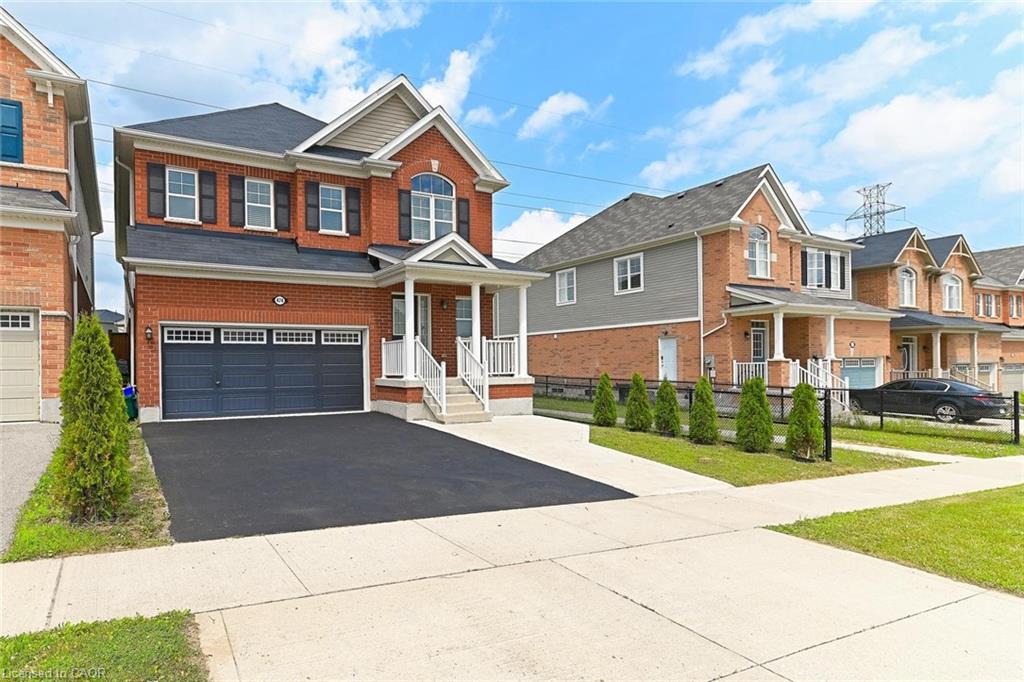
474 Blair Creek Dr
474 Blair Creek Dr
Highlights
Description
- Home value ($/Sqft)$386/Sqft
- Time on Houseful22 days
- Property typeResidential
- StyleTwo story
- Neighbourhood
- Median school Score
- Lot size4,155 Sqft
- Year built2018
- Garage spaces2
- Mortgage payment
Set in the highly sought-after community of Topper Woods, 474 Blair Creek Drive offers over 2,900 sq. ft. of exceptional living space above grade. Here are the Top 7 Reasons this home could be the one for you: #7: PRIME DOON SOUTH LOCATION: Just 5 minutes to Hwy 401, steps from Conestoga College, schools, transit, and shopping. Convenience and connectivity are right at your doorstep. #6: NO REAR NEIGHBOURS : Enjoy year-round privacy and tranquility, as this home backs onto lush, protected green space. Whether sipping morning coffee or hosting summer BBQs, your view is pure serenity. #5: FUNCTIONAL MAIN FLOOR DESIGN: With separate living and family rooms, a formal dining area, and a bright open-concept kitchen, the main floor offers both style and flexibility. Plus, a versatile bedroom/home office is perfect for multi-generational living or working from home. #4: KITCHEN & ENTERTAINING: The heart of the home features a modern kitchen that flows seamlessly into the family room and out to your private backyard. It’s equally suited for casual weeknight meals or elegant dinner parties. #3: BEDROOMS FOR EVERYONE Upstairs, find 4 spacious bedrooms flooded with natural light. The primary suite includes his-and-hers walk-in closets and a luxurious ensuite. Two bedrooms are connected by a stylish Jack-and-Jill bath, while a fourth bedroom boasts its own private ensuite—perfect for teens or guests. #2: STORAGE GALORE: With 7 walk-in closets throughout, this home is tailor-made for families who want space and organization without compromise. #1: ENDLESS BASEMENT POTENTIAL: The untouched basement is ready for your vision—whether it’s a home theatre, gym, in-law suite, or children’s play area, the possibilities are endless. This move-in-ready home blends privacy, convenience, and modern comfort in one of Kitchener’s most desirable neighborhoods. Don’t miss your chance—book your private tour today!
Home overview
- Cooling Central air
- Heat type Forced air, natural gas
- Pets allowed (y/n) No
- Sewer/ septic Sewer (municipal)
- Utilities At lot line-gas, at lot line-hydro, at lot line-municipal water, cable available, electricity connected, high speed internet avail, natural gas connected, recycling pickup, street lights, phone available
- Construction materials Brick, vinyl siding
- Foundation Concrete perimeter
- Roof Asphalt shing
- Fencing Fence - partial
- # garage spaces 2
- # parking spaces 7
- Has garage (y/n) Yes
- Parking desc Attached garage, inside entry
- # full baths 3
- # half baths 1
- # total bathrooms 4.0
- # of above grade bedrooms 5
- # of rooms 15
- Appliances Water heater, water softener, built-in microwave, dishwasher, dryer, gas stove, range hood, refrigerator, stove, washer
- Has fireplace (y/n) Yes
- Laundry information Laundry room, sink, upper level
- Interior features Built-in appliances, central vacuum roughed-in, ventilation system
- County Waterloo
- Area 3 - kitchener west
- View Panoramic, park/greenbelt
- Water source Municipal-metered
- Zoning description Res 4
- Elementary school Groh public school, st. kateri tekakwitha c.s., willow river p.s.
- High school St. mary's c.s.s., huron heights s.s.
- Lot desc Urban, rectangular, near golf course, greenbelt, highway access, park, playground nearby, public parking, public transit, quiet area, rec./community centre, school bus route, schools, shopping nearby, skiing, trails
- Lot dimensions 36.16 x 115
- Approx lot size (range) 0 - 0.5
- Lot size (acres) 4155.0
- Basement information Development potential, walk-up access, other, full, unfinished, sump pump
- Building size 2844
- Mls® # 40774298
- Property sub type Single family residence
- Status Active
- Virtual tour
- Tax year 2024
- Bedroom Second
Level: 2nd - Bedroom Second
Level: 2nd - Bathroom Second
Level: 2nd - Bedroom Second
Level: 2nd - Laundry Second
Level: 2nd - Bathroom Second
Level: 2nd - Bathroom Second
Level: 2nd - Bedroom Second
Level: 2nd - Bedroom Main
Level: Main - Family room Main
Level: Main - Bathroom Main
Level: Main - Dining room Main
Level: Main - Eat in kitchen Main
Level: Main - Foyer Main
Level: Main - Storage Main
Level: Main
- Listing type identifier Idx

$-2,931
/ Month

