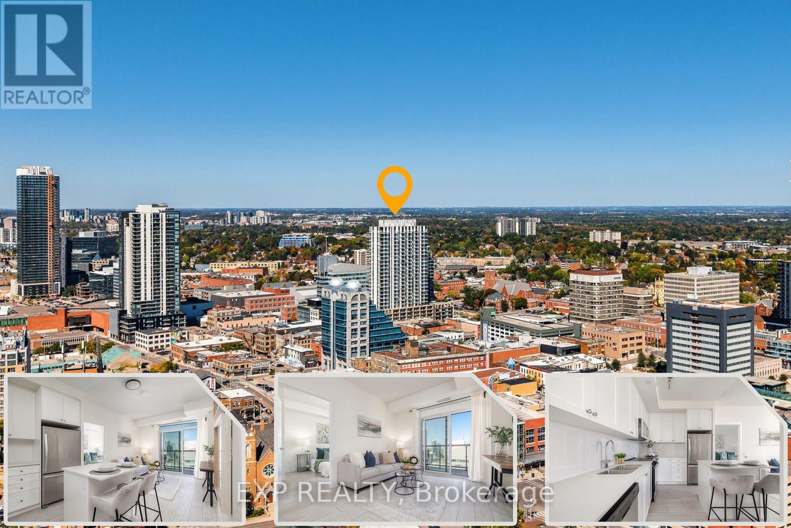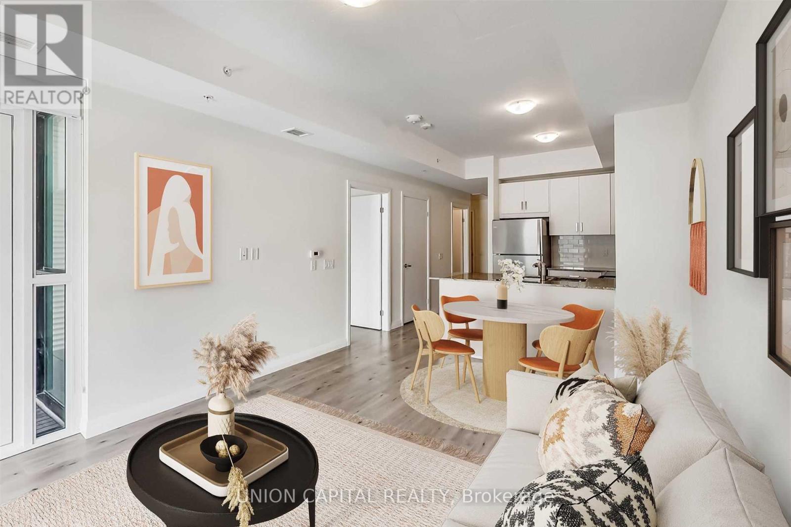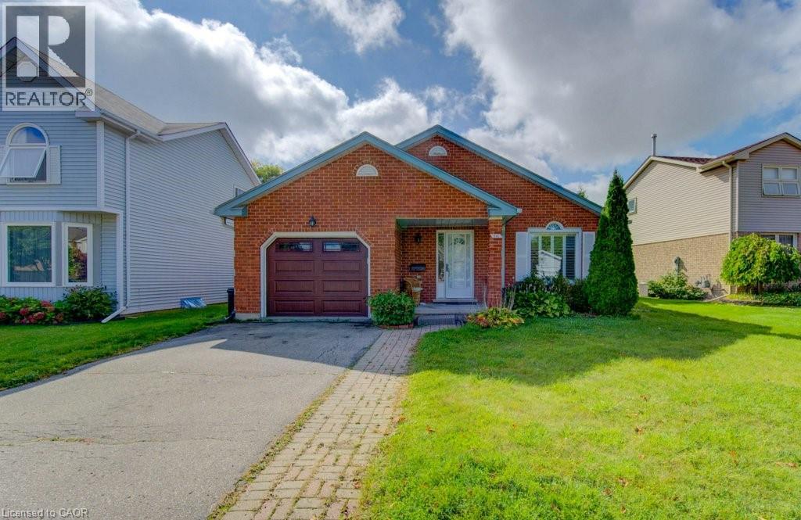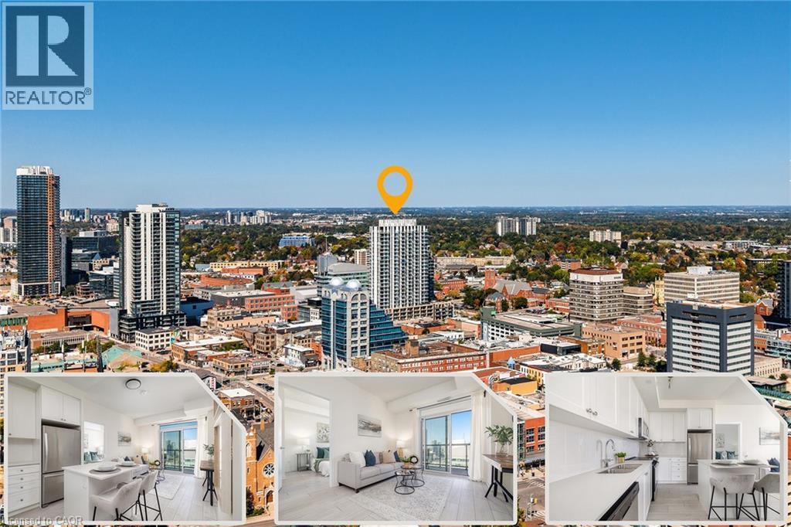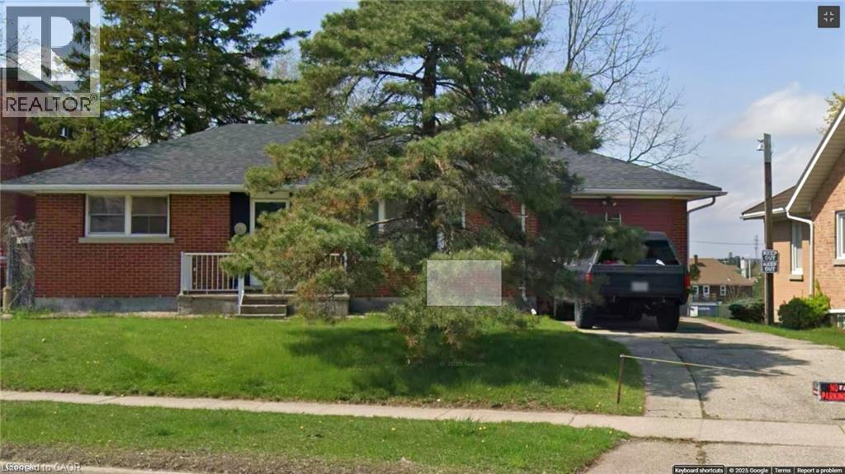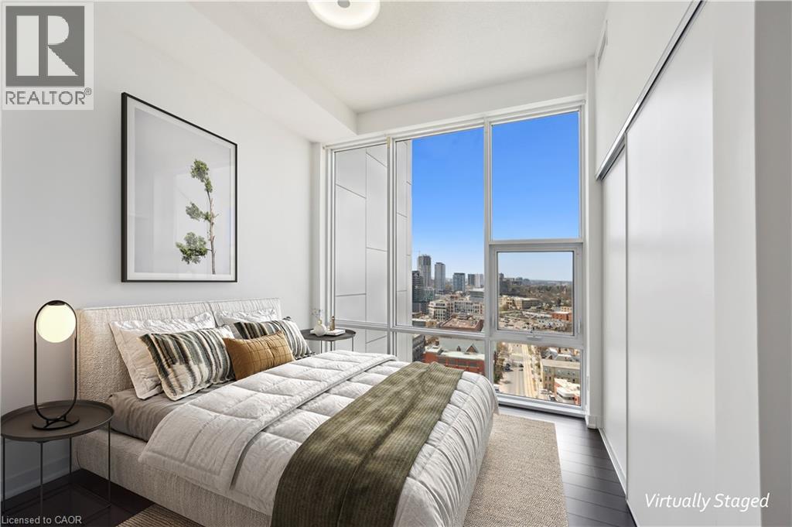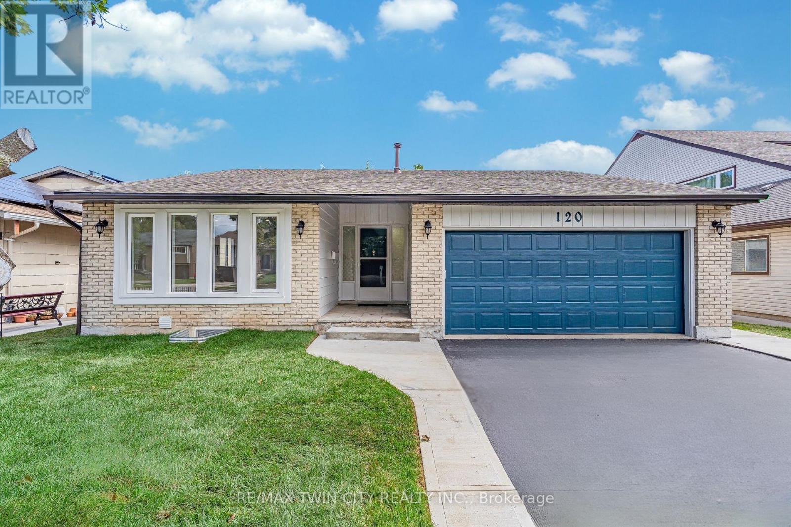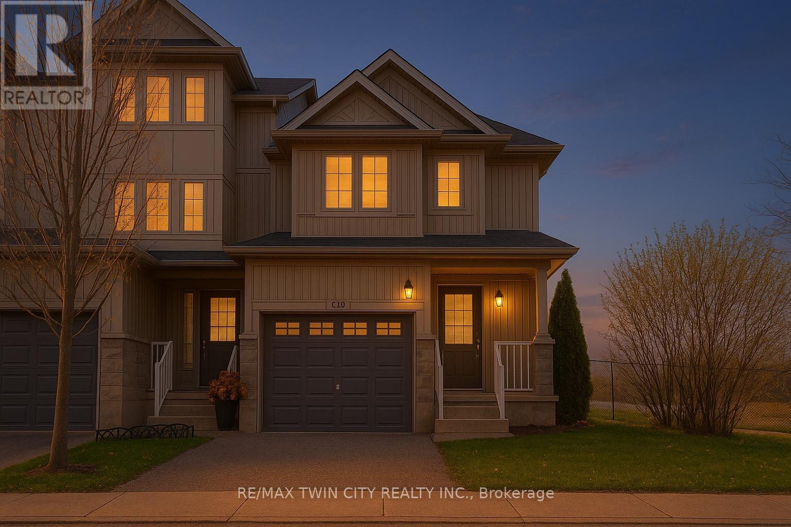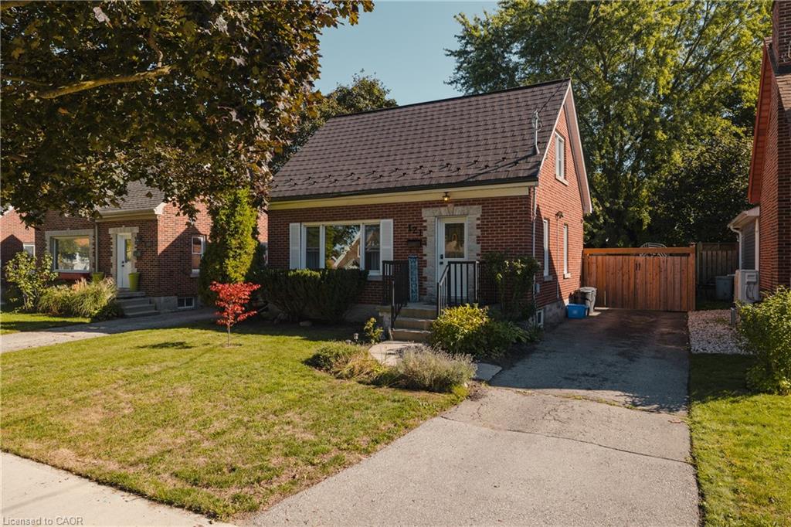- Houseful
- ON
- Kitchener
- Highland West
- 476 Hidden Creek Dr
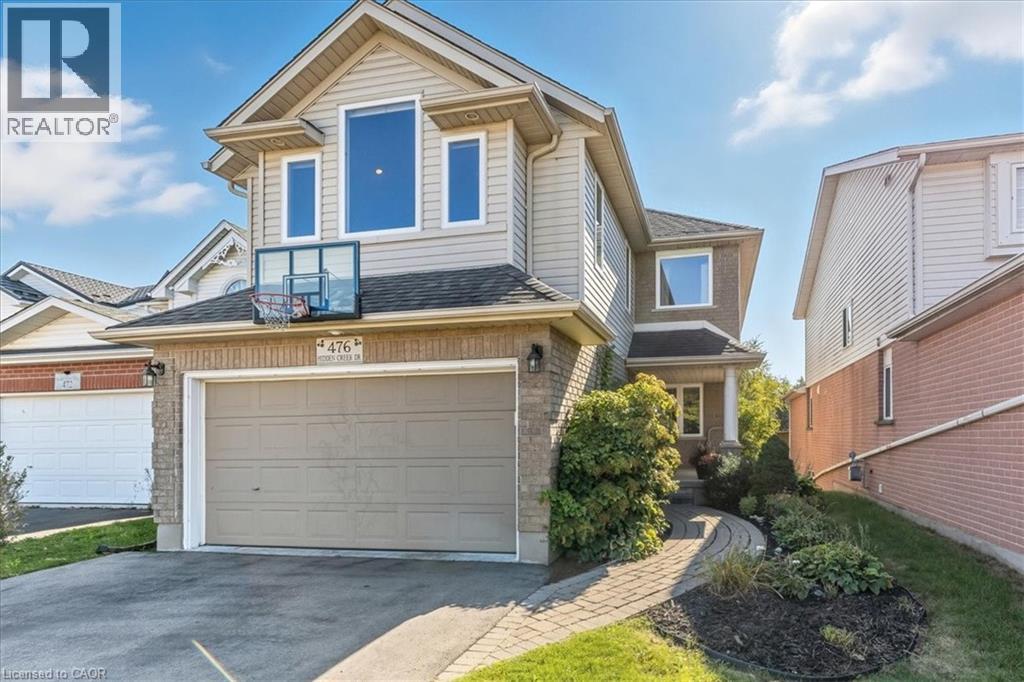
Highlights
Description
- Home value ($/Sqft)$338/Sqft
- Time on Housefulnew 2 hours
- Property typeSingle family
- Style2 level
- Neighbourhood
- Median school Score
- Year built2001
- Mortgage payment
Not your average home on a premium lot in a desirable family neighbourhood. Beautifully upgraded throughout, backing onto greenspace with a full walk out basement. Just move in and enjoy! Custom kitchen with oversized island, built-in appliances, walk out to the large upper deck overlooking the beautiful ever changing greenspace and river. The living room boasts custom built in cabinets and gas fireplace, and open to the generous sized dining room with space for your extra cabinets and entertaining sized table. The large covered porch welcomes you into the large foyer with a powder room and double closets. Upper level offers a HUGE family room with soaring ceilings and large windows, which could easily be a 4th bedroom! The primary bedroom enjoys views of the greenspace and boasts an upgraded ensuite complete with a corner jacuzzi tub, glass shower and oversized granite vanity. The 2 extra bedrooms are oversized too! The basement is fully finished with a spa like bathroom complete with steam room! There is a den here large enough for two, plus a large rec room with full size windows and patio doors to the lower HUGE deck overlooking the deep lot and greenspace. A full list of features, updates and upgrades is available in the brochure. This is a fantastic home with many, many extra features. (id:63267)
Home overview
- Cooling Central air conditioning
- Heat type In floor heating, forced air, hot water radiator heat
- Sewer/ septic Municipal sewage system
- # total stories 2
- Fencing Fence
- # parking spaces 3
- Has garage (y/n) Yes
- # full baths 3
- # half baths 1
- # total bathrooms 4.0
- # of above grade bedrooms 3
- Has fireplace (y/n) Yes
- Community features Community centre
- Subdivision 338 - beechwood forest/highland w.
- View View of water
- Lot size (acres) 0.0
- Building size 2666
- Listing # 40774308
- Property sub type Single family residence
- Status Active
- Bedroom 3.124m X 3.607m
Level: 2nd - Bathroom (# of pieces - 4) 2.083m X 2.946m
Level: 2nd - Family room 4.801m X 6.198m
Level: 2nd - Bedroom 3.759m X 3.048m
Level: 2nd - Bathroom (# of pieces - 4) 3.759m X 2.591m
Level: 2nd - Primary bedroom 3.734m X 4.674m
Level: 2nd - Bathroom (# of pieces - 3) 2.337m X 2.769m
Level: Basement - Den 2.769m X 3.226m
Level: Basement - Recreational room 4.14m X 4.877m
Level: Basement - Cold room Measurements not available
Level: Basement - Bathroom (# of pieces - 2) 0.991m X 1.981m
Level: Main - Living room 3.48m X 3.962m
Level: Main - Kitchen 3.251m X 5.791m
Level: Main - Dining room 3.48m X 3.785m
Level: Main
- Listing source url Https://www.realtor.ca/real-estate/28938713/476-hidden-creek-drive-kitchener
- Listing type identifier Idx

$-2,400
/ Month

