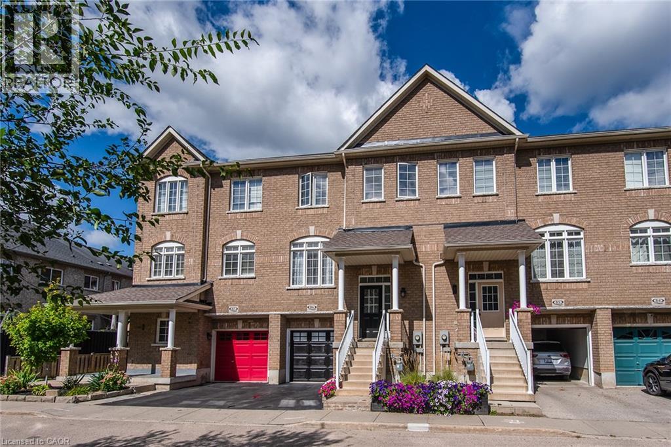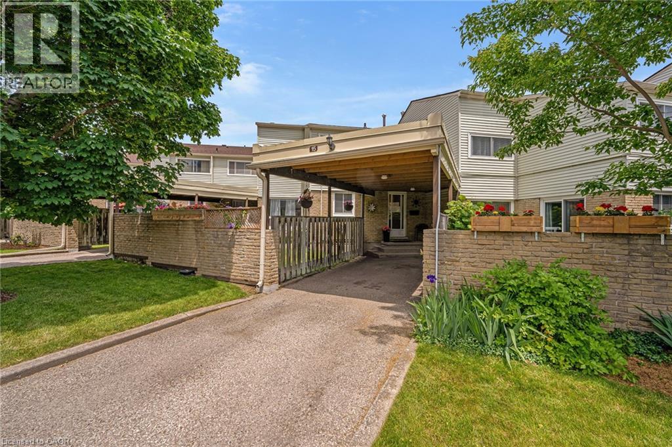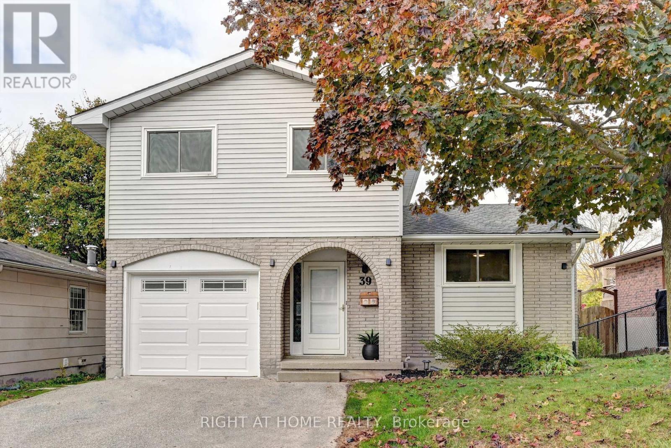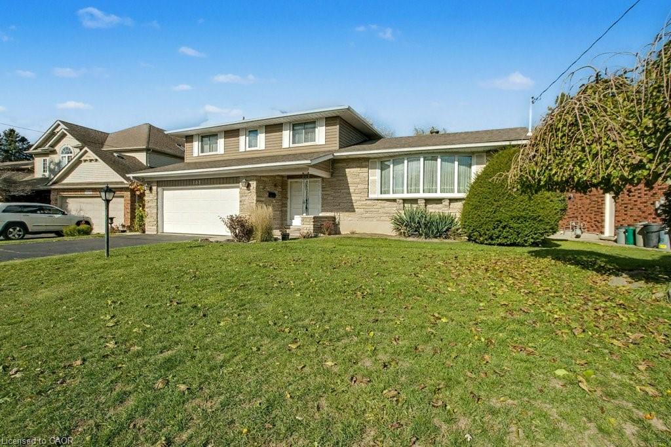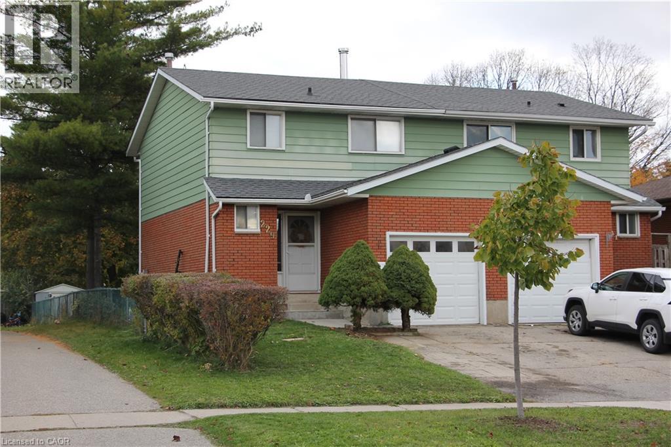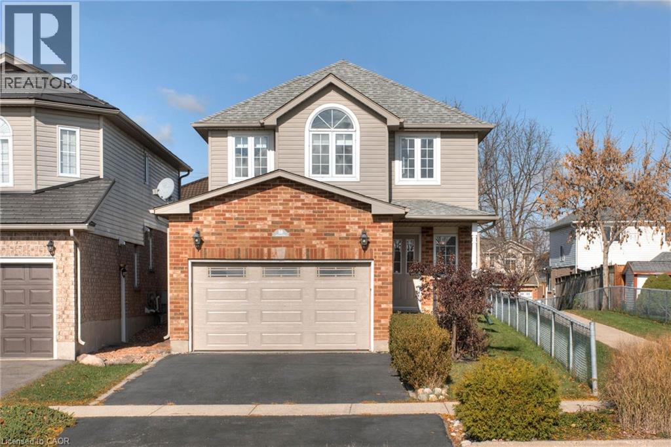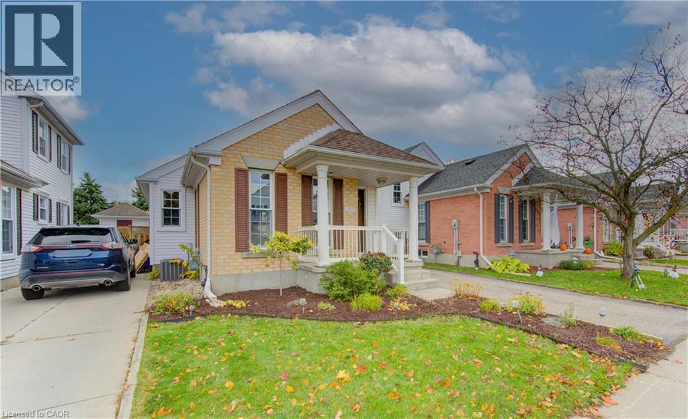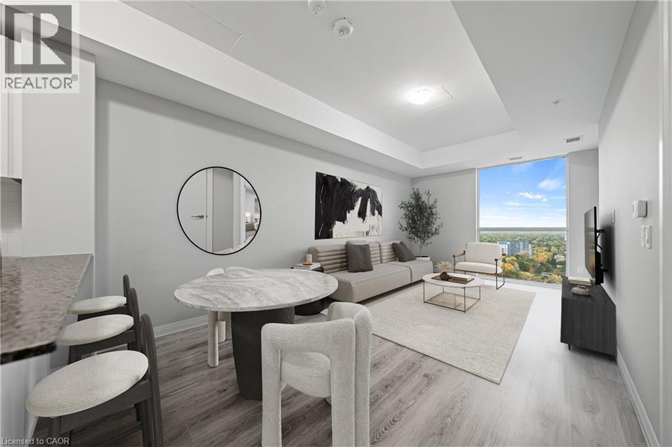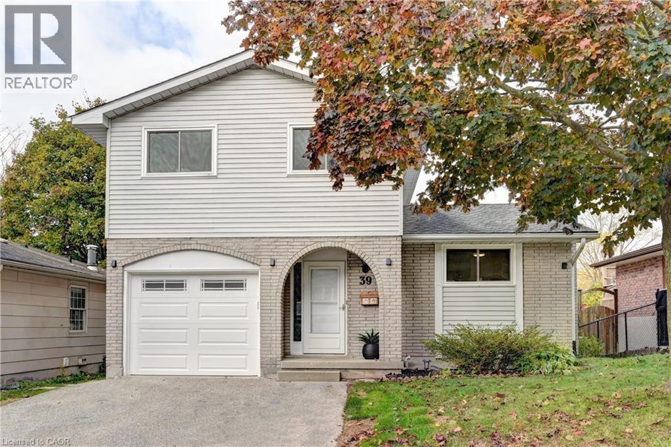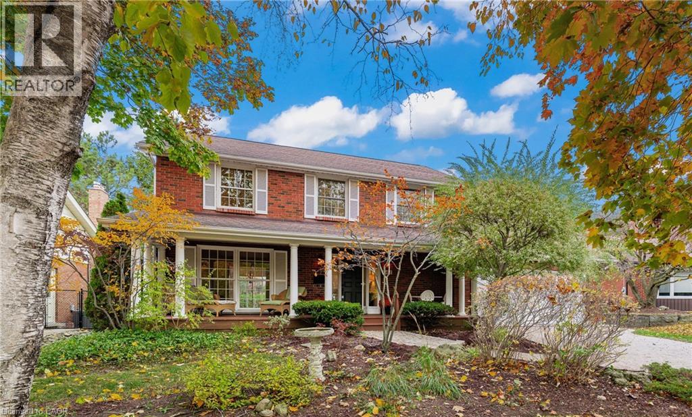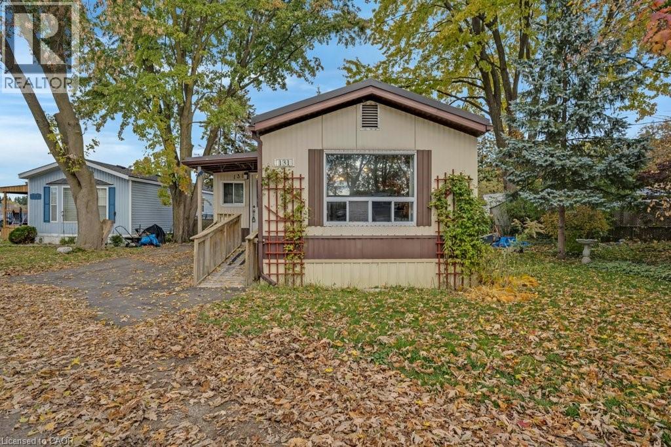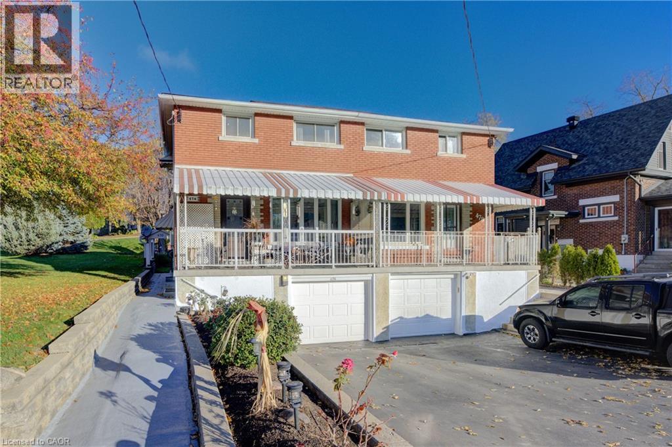
Highlights
Description
- Home value ($/Sqft)$401/Sqft
- Time on Housefulnew 3 hours
- Property typeSingle family
- Style2 level
- Neighbourhood
- Median school Score
- Year built1960
- Mortgage payment
Charming three-bedroom semi-detached home, ready for a new family to enjoy. The main floor features a bright, carpet-free living and dining area and a beautifully renovated kitchen (2020) with quartz countertops and a matching quartz backsplash. Upstairs you will find three bedrooms — one currently used as an office — and a renovated four-piece bathroom (2020). Enjoy your mornings on the covered front porch — ideal for that first cup of tea. The garage includes a handy workbench, perfect for hobbies or DIY projects, and the basement has a laundry area, a cold room, and ample storage space. The backyard offers a gazebo, a shed, and a barbecue area — perfect for relaxing evenings and enjoying time with family and friends. Various updates completed over the past few years include Roof (2018), Furnace and AC (2020), Electrical Panel and Outside Stack (2020), and Front, Side, and Interior Doors (2020). Well-loved, move-in ready, and full of charm — a welcoming home ready for its next chapter. (id:63267)
Home overview
- Cooling Central air conditioning
- Heat source Natural gas
- Heat type Forced air
- Sewer/ septic Municipal sewage system
- # total stories 2
- Fencing Fence
- # parking spaces 2
- Has garage (y/n) Yes
- # full baths 1
- # total bathrooms 1.0
- # of above grade bedrooms 3
- Community features School bus
- Subdivision 114 - uptown waterloo/north ward
- Lot desc Landscaped
- Lot size (acres) 0.0
- Building size 1364
- Listing # 40781933
- Property sub type Single family residence
- Status Active
- Bedroom 2.565m X 3.023m
Level: 2nd - Bathroom (# of pieces - 4) 2.007m X 1.473m
Level: 2nd - Primary bedroom 3.327m X 4.089m
Level: 2nd - Bedroom 3.327m X 2.794m
Level: 2nd - Laundry 5.41m X 2.769m
Level: Basement - Living room 5.461m X 4.42m
Level: Main - Kitchen 3.277m X 3.454m
Level: Main - Dining room 2.184m X 3.454m
Level: Main
- Listing source url Https://www.realtor.ca/real-estate/29046785/476-wellington-street-n-kitchener
- Listing type identifier Idx

$-1,459
/ Month

