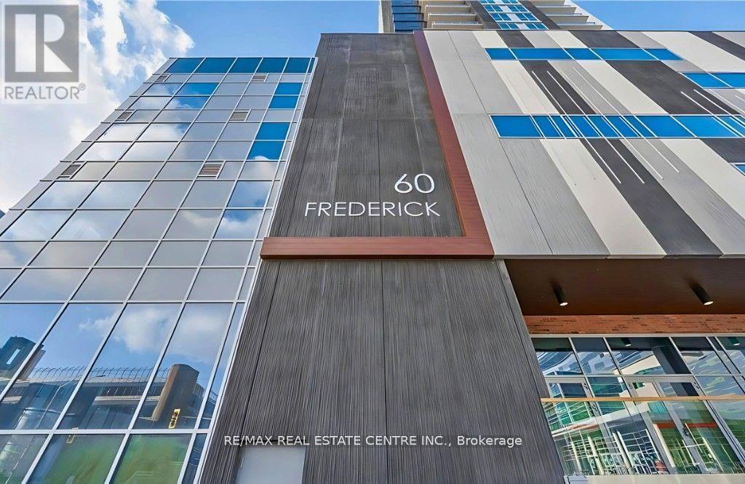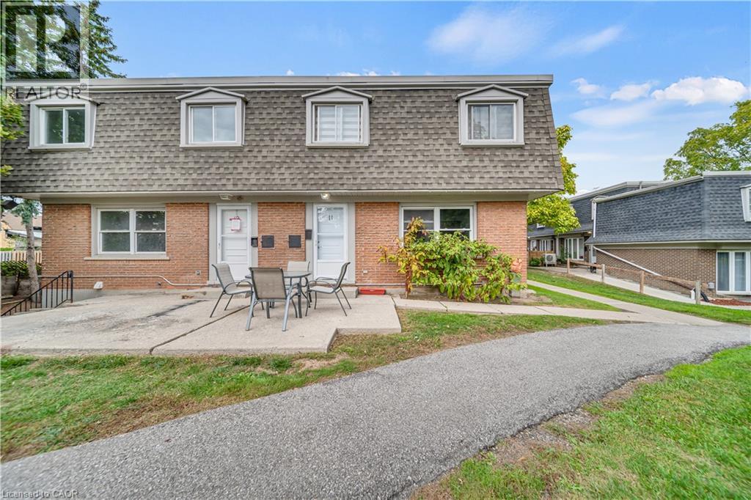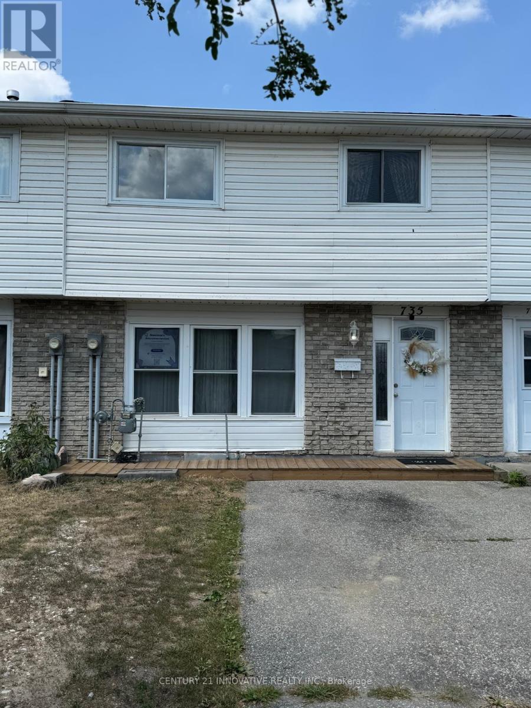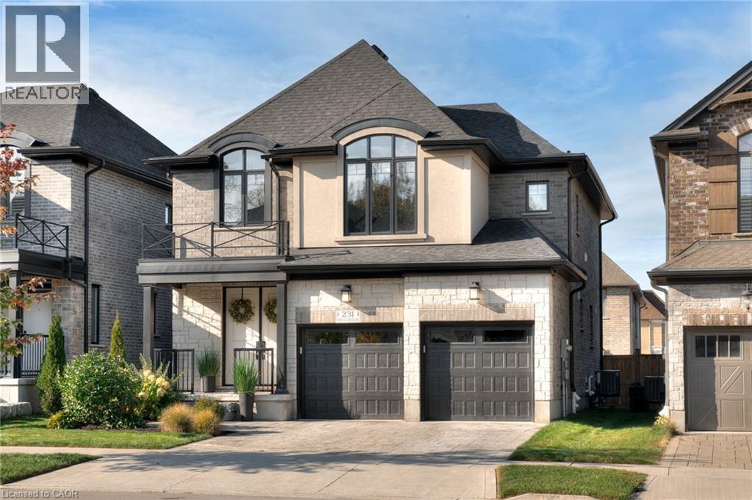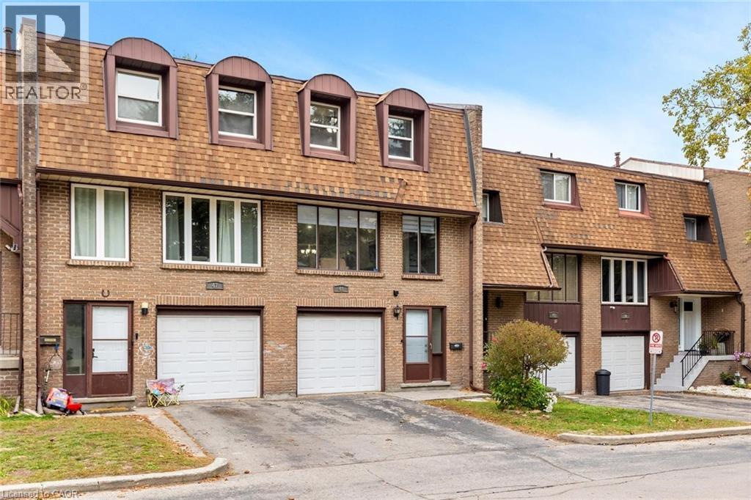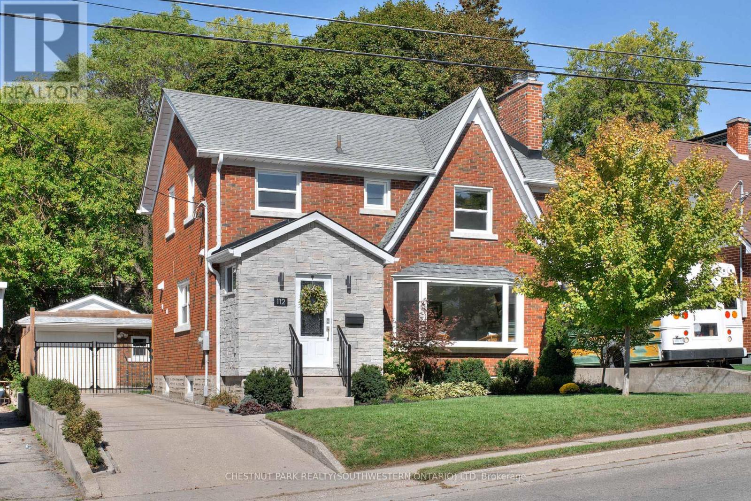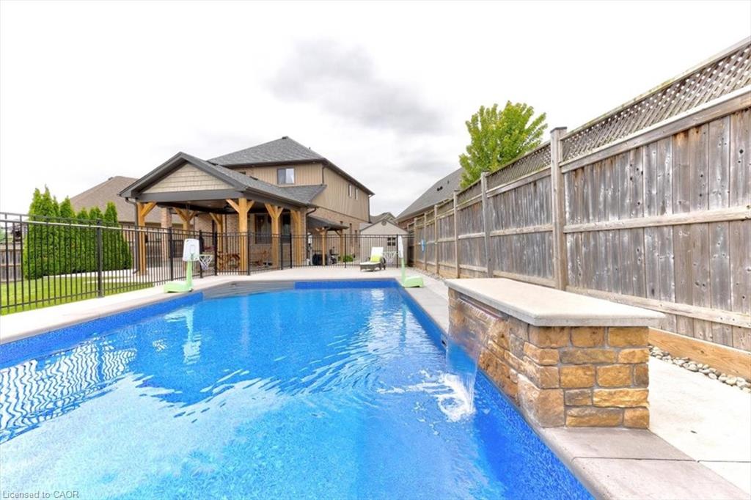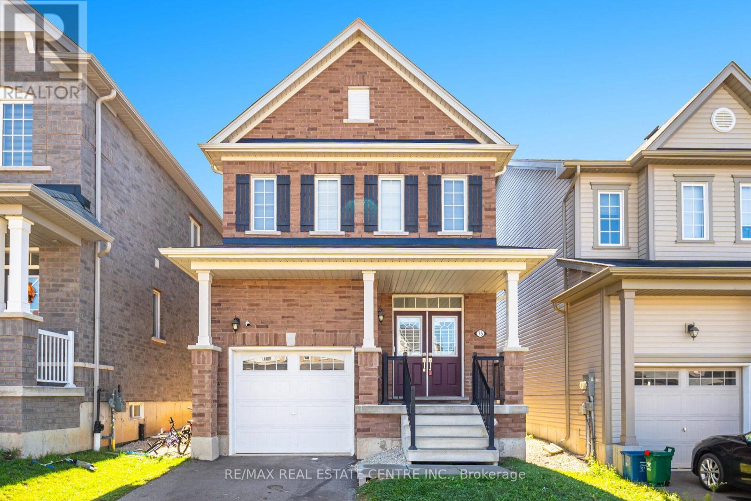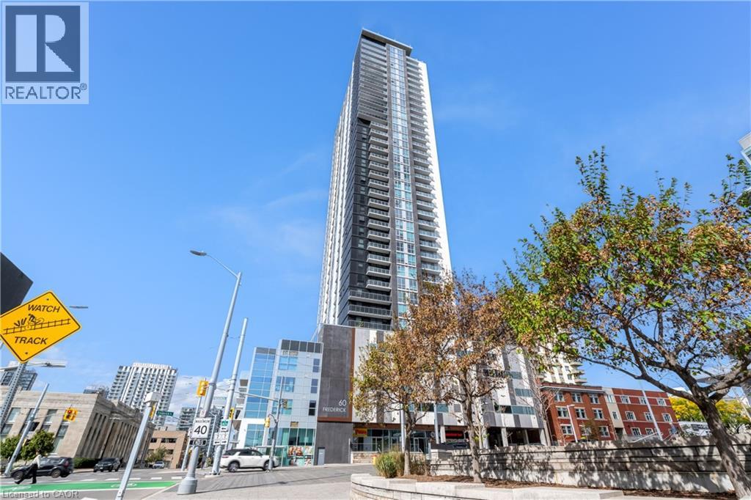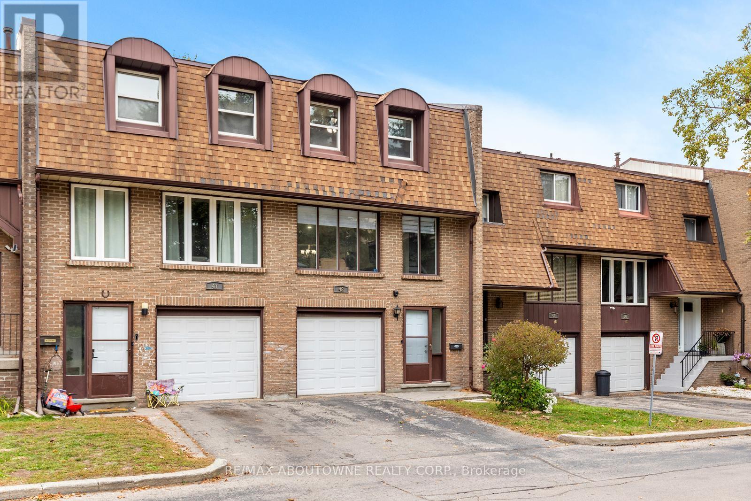
Highlights
Description
- Time on Housefulnew 7 hours
- Property typeSingle family
- Neighbourhood
- Median school Score
- Mortgage payment
Stunning 3-Storey Townhouse in a Prime Kitchener Location! This beautifully maintained, bright, and carpet-free home offers a perfect blend of comfort, functionality, and modern style. Featuring 3 spacious bedrooms and 2 bathrooms, the interior has been freshly painted and filled with abundant natural light, creating a warm and inviting atmosphere throughout. The main floor showcases an open-concept layout with a generous living room, an open kitchen and dining area, and direct access to a private patio-perfect for relaxing or entertaining. Step outside to enjoy the fully fenced backyard surrounded by mature trees, offering privacy and a serene outdoor retreat for families and guests. Upstairs, the large primary bedroom provides plenty of closet space and room to unwind, accompanied by two additional bright bedrooms ideal for children, guests, or a home office. The home also features interior access to a single-car garage with an automatic door opener, plus parking for an additional vehicle and ample visitor parking for your convenience. Ideally situated across from a park and within walking distance to trails, shops, schools, and transit, this home is close to everything Kitchener has to offer. Enjoy quick access to Fairview Park Mall, local restaurants, the theatre, GRT LRT, and major highways including 8 and 401-making commuting effortless. This property offers exceptional value for its size, location, and condition-a rare opportunity you don't want to miss. Move-in ready and waiting for you to call it home! (id:63267)
Home overview
- Cooling Central air conditioning
- Heat source Natural gas
- Heat type Forced air
- # total stories 3
- # parking spaces 2
- Has garage (y/n) Yes
- # full baths 1
- # half baths 1
- # total bathrooms 2.0
- # of above grade bedrooms 3
- Community features Pet restrictions
- Lot size (acres) 0.0
- Listing # X12472469
- Property sub type Single family residence
- Status Active
- Living room 5.66m X 6.73m
Level: 2nd - Dining room 2.74m X 3.28m
Level: 2nd - Kitchen 2.92m X 3.12m
Level: 2nd - Primary bedroom 3.99m X 3.07m
Level: 3rd - 2nd bedroom 2.67m X 2.92m
Level: 3rd - 3rd bedroom 2.16m X 3.15m
Level: 3rd - Utility 5.23m X 2.9m
Level: Main
- Listing source url Https://www.realtor.ca/real-estate/29011506/48-49-cedarwoods-crescent-kitchener
- Listing type identifier Idx

$-699
/ Month



