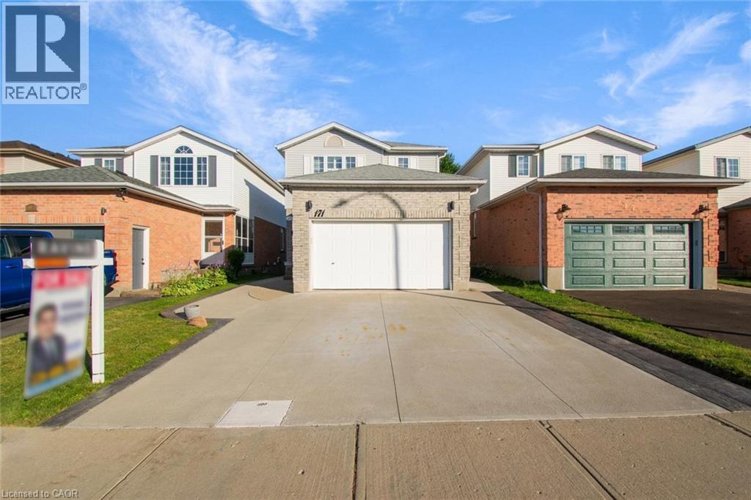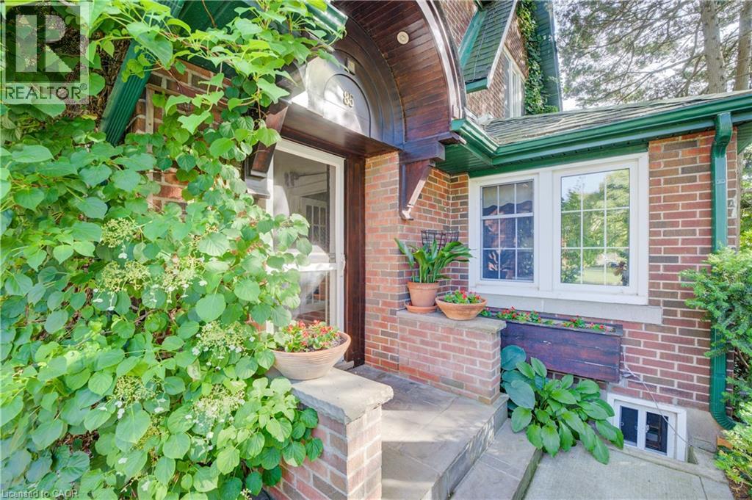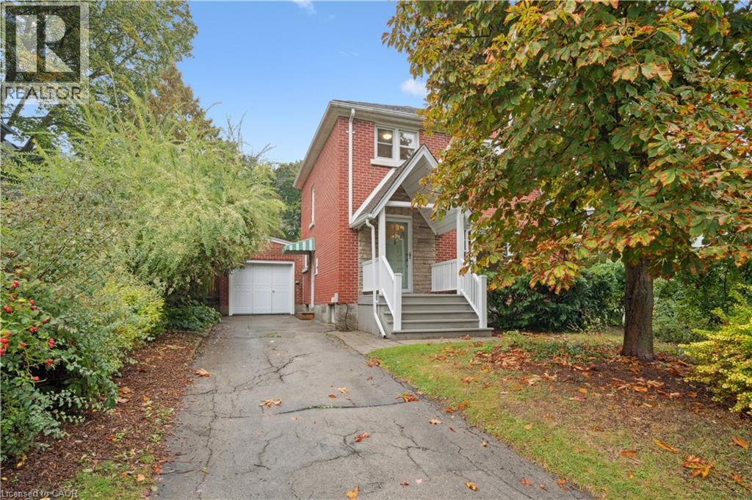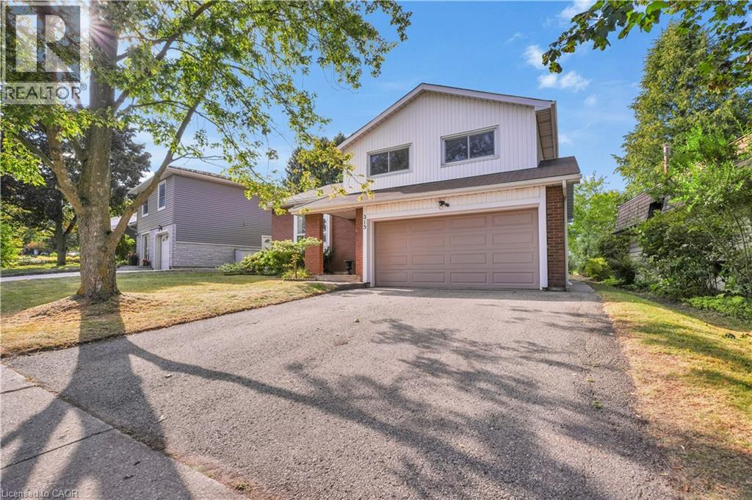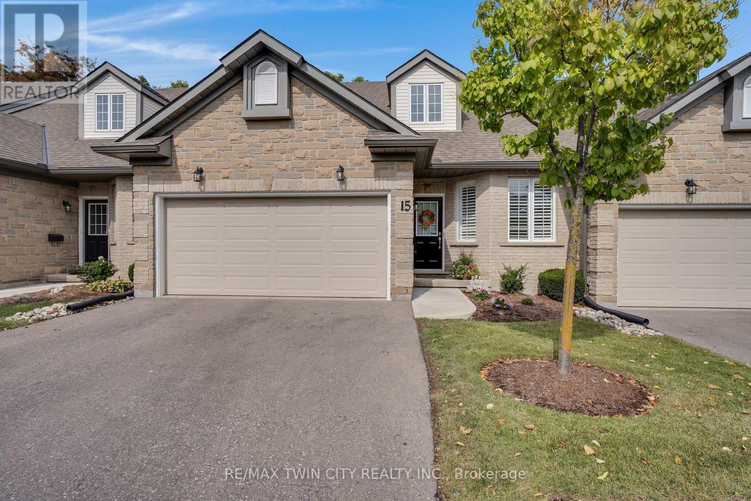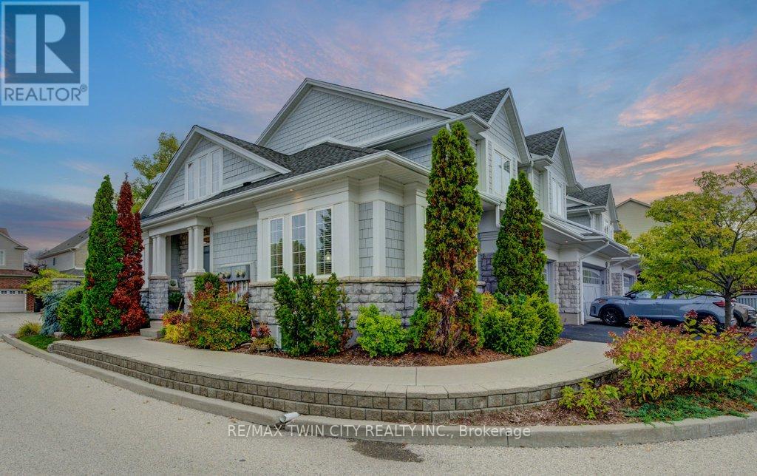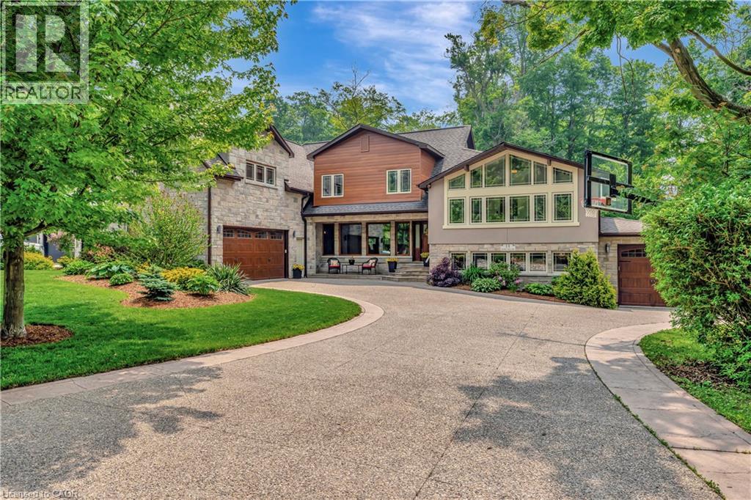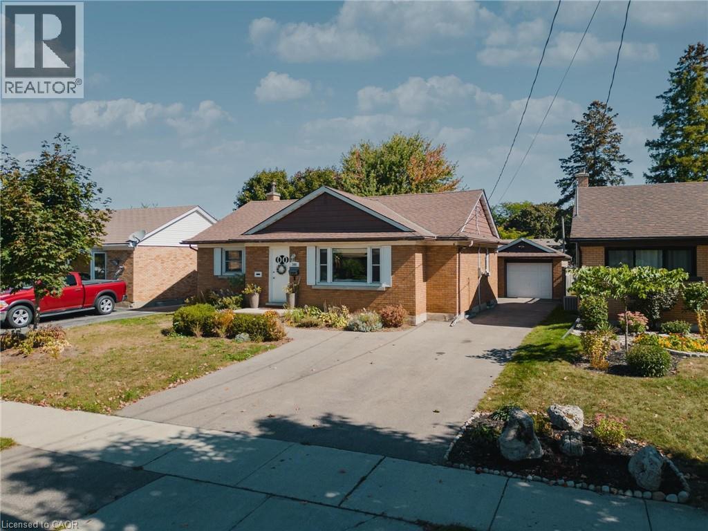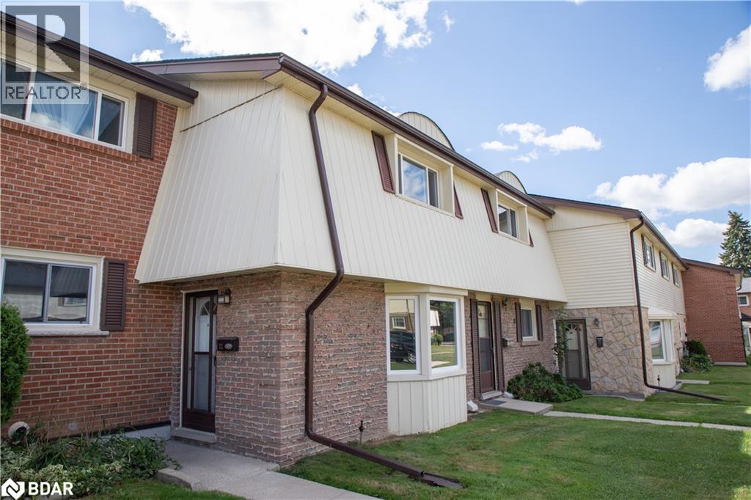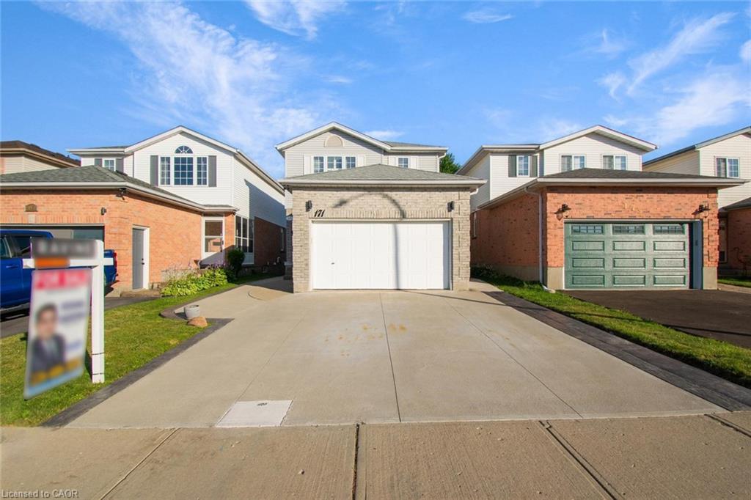- Houseful
- ON
- Kitchener
- Central Frederick
- 48 East Ave
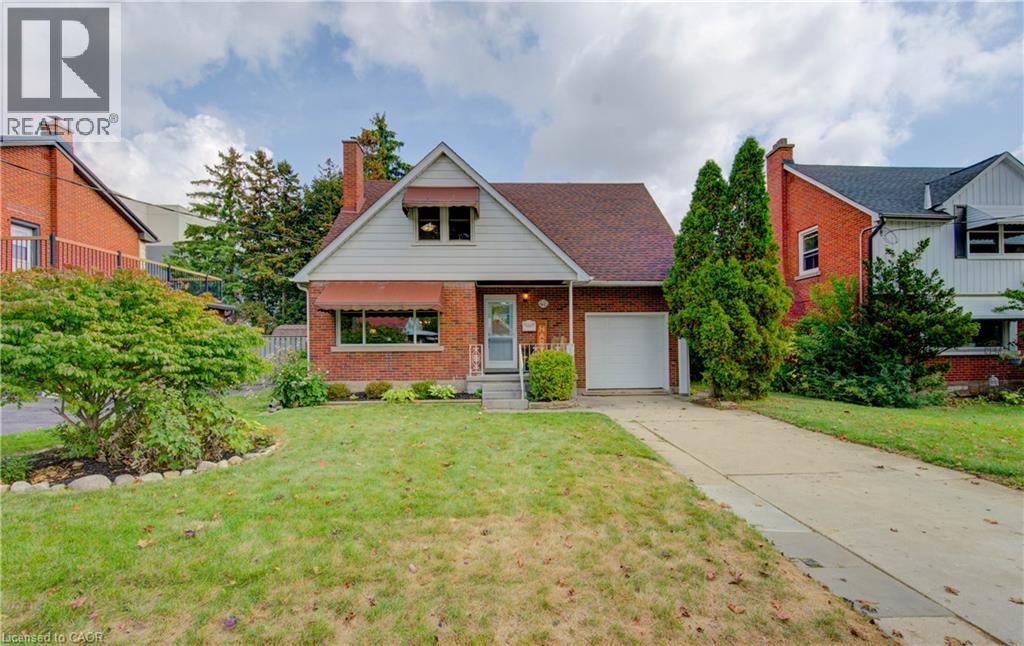
Highlights
Description
- Home value ($/Sqft)$297/Sqft
- Time on Housefulnew 5 hours
- Property typeSingle family
- Style2 level
- Neighbourhood
- Median school Score
- Year built1952
- Mortgage payment
Charming and well maintained Eastwood beauty. This home is more than it appears! Once inside, you will be amazed at the space. Large entertaining rooms, the large bedrooms on the second floor, the functional additions with an ensuite, versatile den, and main floor laundry. The single car garage is extra deep and tall. It has 1950's built in storage galore, a powder room on the main floor and a 3 season sunroom for enjoying the private back yard. No rear neighbours and a gate to get to the Frederick St. Mall. There is also a separate entrance to the basement from the garage and another doorway to the main floor from the garage that is currently a pantry. This family home has so much potential. It is in a sought after neighbourhood and the location is perfect for walking to shopping, dining, Center in the Square, Kitchener Market, parks and downtown, yet you are close to the highway when needed. Check out the drone photos! (id:63267)
Home overview
- Cooling None
- Heat type Radiant heat, hot water radiator heat
- Sewer/ septic Municipal sewage system
- # total stories 2
- # parking spaces 3
- Has garage (y/n) Yes
- # full baths 2
- # half baths 1
- # total bathrooms 3.0
- # of above grade bedrooms 3
- Subdivision 212 - downtown kitchener/east ward
- Lot size (acres) 0.0
- Building size 2353
- Listing # 40771958
- Property sub type Single family residence
- Status Active
- Full bathroom 2.819m X 1.6m
Level: 2nd - Bathroom (# of pieces - 4) 2.235m X 1.981m
Level: 2nd - Primary bedroom 4.623m X 3.556m
Level: 2nd - Bedroom 5.893m X 5.055m
Level: 2nd - Bedroom 3.962m X 3.683m
Level: 2nd - Storage 3.404m X 1.524m
Level: Basement - Utility 8.179m X 2.438m
Level: Basement - Storage 3.429m X 1.499m
Level: Basement - Recreational room 9.474m X 3.378m
Level: Basement - Family room 5.664m X 3.327m
Level: Basement - Living room 5.537m X 3.759m
Level: Main - Sunroom 3.581m X 2.337m
Level: Main - Dining room 3.886m X 2.87m
Level: Main - Kitchen 3.861m X 3.124m
Level: Main - Den 4.521m X 3.581m
Level: Main - Bathroom (# of pieces - 2) 1.549m X 1.524m
Level: Main - Laundry 3.531m X 2.896m
Level: Main
- Listing source url Https://www.realtor.ca/real-estate/28910454/48-east-avenue-kitchener
- Listing type identifier Idx

$-1,866
/ Month

