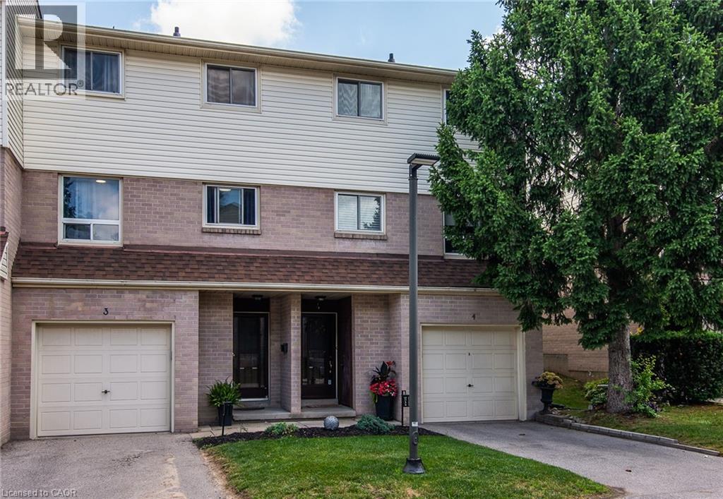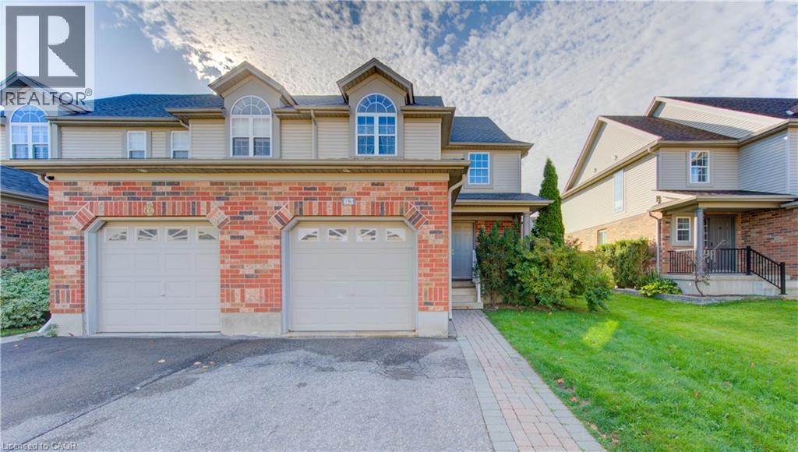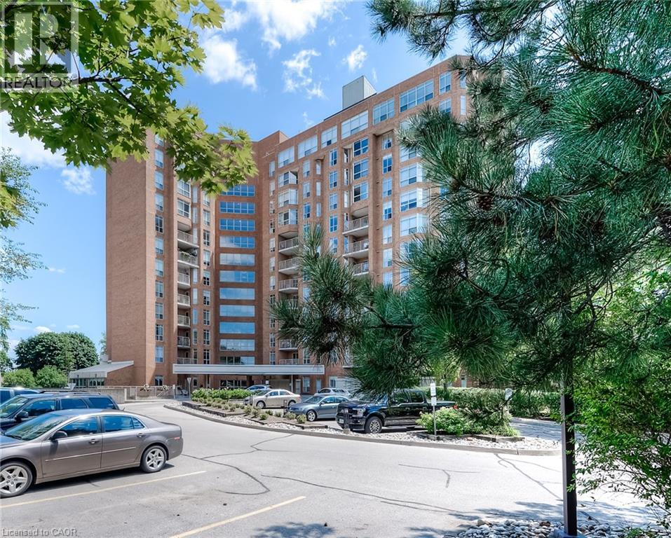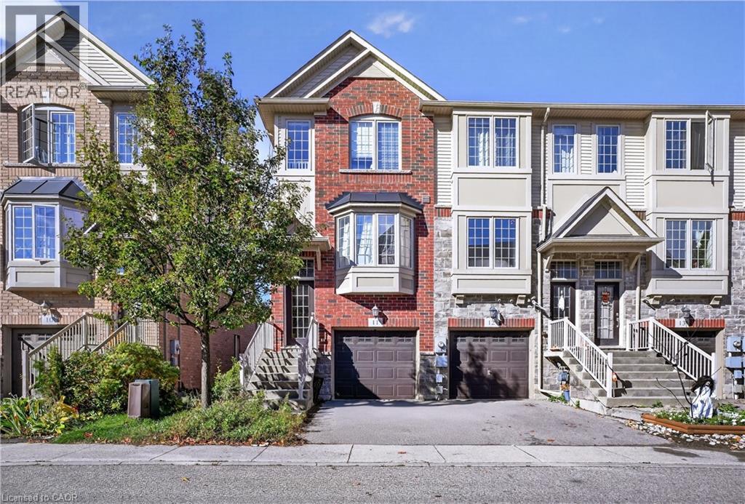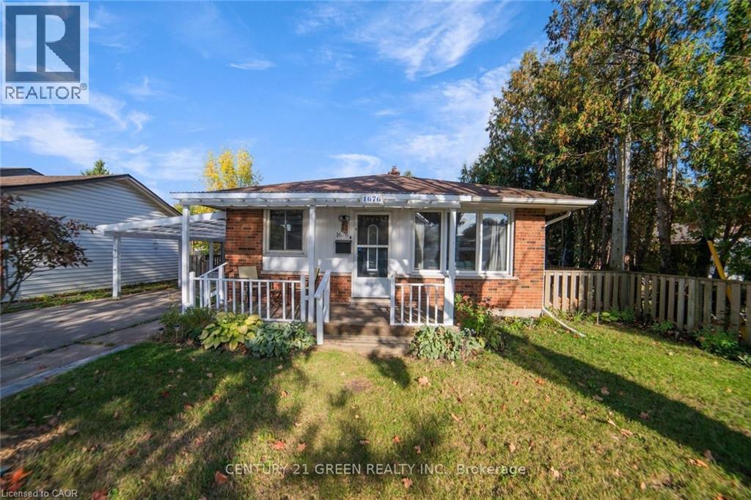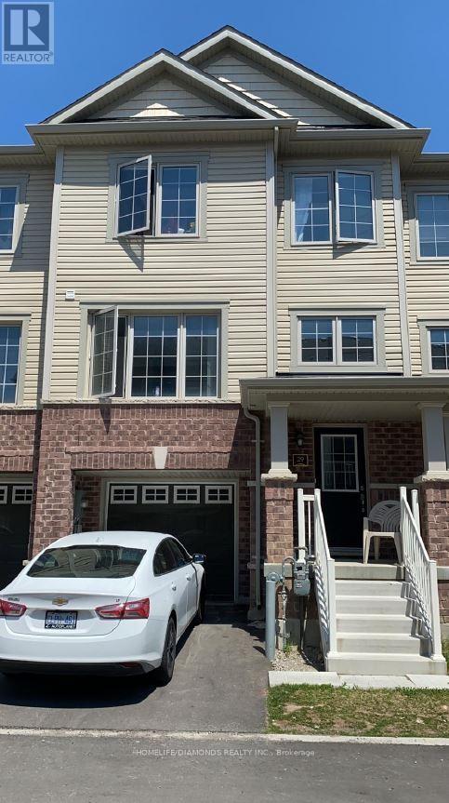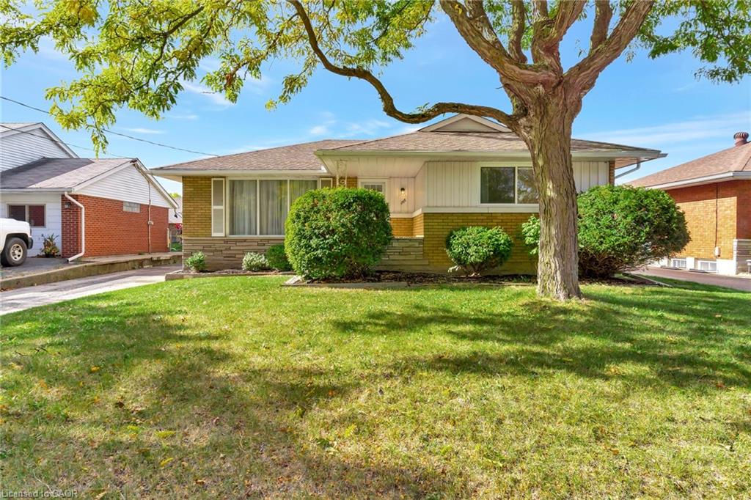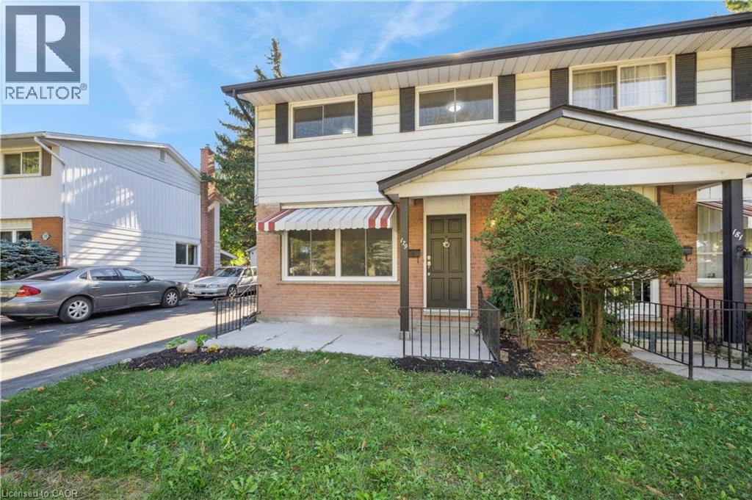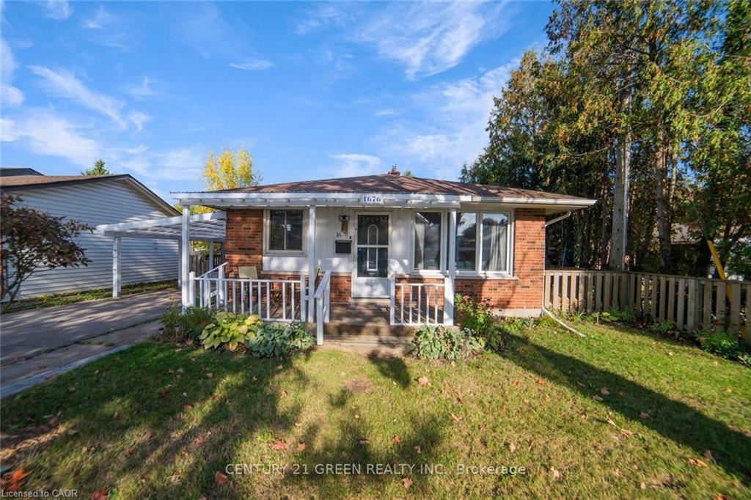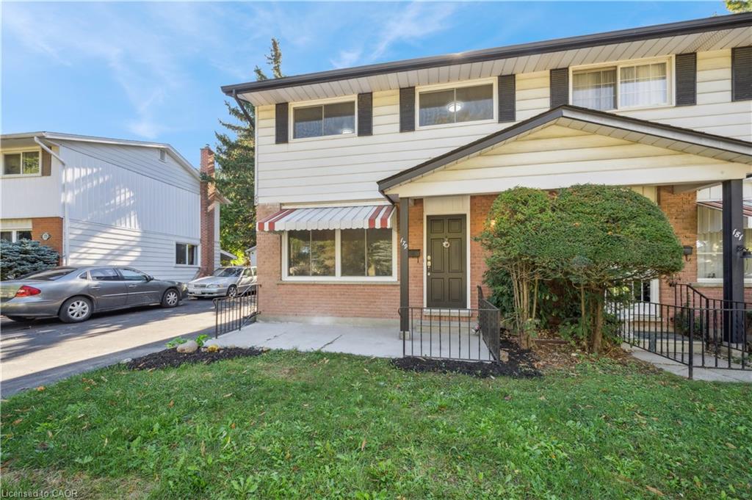- Houseful
- ON
- Kitchener
- Lower Doon
- 481 Mill Park Dr
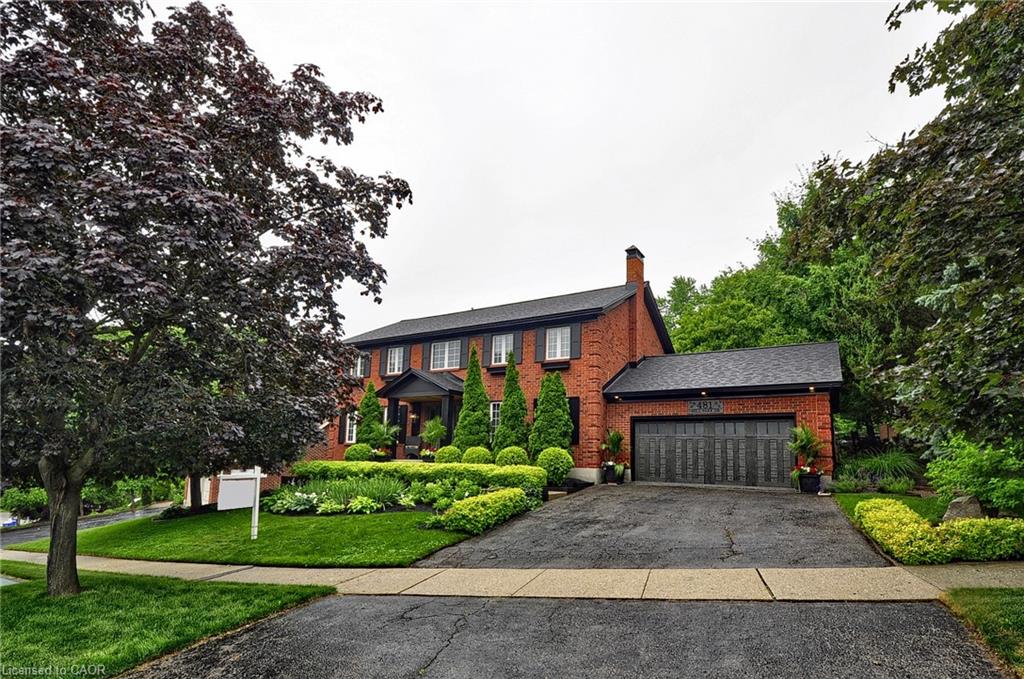
Highlights
Description
- Home value ($/Sqft)$506/Sqft
- Time on Houseful36 days
- Property typeResidential
- StyleTwo story
- Neighbourhood
- Median school Score
- Lot size95.28 Acres
- Garage spaces2
- Mortgage payment
This stunning custom-built executive home blends charm, elegance, and everyday comfort. Nestled in one of Kitchener's most desirable areas near the Grand River and walking trails, it sits on a private, professionally landscaped lot with a park-like setting an entertainer's dream. A major exterior renovation was completed in October 2024, featuring a new 50-year shingled roof, new ridge-venting, new eaves, soffits, fascia, full attic insulation, chimney re-pointing with custom cap, rebuilt cedar porch with pillars, shutters, window boxes, Hinkley lighting, and a new custom Masonite front door with sidelights (July 2025). These updates elevate both curb appeal and peace of mind. Inside, natural light floods the home through the new entryway and detailed colour updates. The newly updated staircase is stunning and invites you to explore further. Venture into the custom-designed gourmet kitchen with granite counters, built-ins, and 20' Anderson doors opening to lush gardens and updated 3-tiered deck designed for beautiful daytime to stunning night entertaining. The dining room features custom cabinetry and beautiful chandelier, opening to the large and spacious formal living room, while the family room offers a cozy wood-burning fireplace. A custom laundry room with quartz counters and Miele appliances completes the main floor. Upstairs, the master retreat includes a spa-like ensuite, new skylight, California shutters, and a dream walk-in closet with custom storage and lighting. Two additional spacious bedrooms share a five-piece bath with luxury finishes. Bathrooms throughout feature custom cabinetry, granite or quartz counters, soaker tubs, and glass showers. The basement includes a bedroom and awaits your finishing touch. The garage is fully upgraded with epoxy floors, heater, EV charger, new custom doors and opener-perfect for the car enthusiast! This home not only offers timeless elegance and thoughtful upgrades, but also worry-free living for years to come.
Home overview
- Cooling Central air
- Heat type Fireplace-wood, forced air, natural gas
- Pets allowed (y/n) No
- Sewer/ septic Sanitary
- Construction materials Brick
- Roof Asphalt shing
- # garage spaces 2
- # parking spaces 4
- Has garage (y/n) Yes
- Parking desc Attached garage, garage door opener
- # full baths 2
- # half baths 1
- # total bathrooms 3.0
- # of above grade bedrooms 4
- # of below grade bedrooms 1
- # of rooms 12
- Appliances Oven, built-in microwave, dishwasher, dryer, gas oven/range, gas stove, washer
- Has fireplace (y/n) Yes
- Interior features Auto garage door remote(s), built-in appliances, central vacuum
- County Waterloo
- Area 3 - kitchener west
- Water body type River/stream
- Water source Municipal
- Zoning description R2a
- Lot desc Urban, arts centre, near golf course, greenbelt, highway access, hospital, major highway, park, place of worship, playground nearby, public transit, rec./community centre, regional mall, school bus route, schools, shopping nearby, trails
- Lot dimensions 95.28 x
- Water features River/stream
- Approx lot size (range) 0 - 0.5
- Basement information Full, partially finished
- Building size 2686
- Mls® # 40769811
- Property sub type Single family residence
- Status Active
- Virtual tour
- Tax year 2025
- Primary bedroom Second
Level: 2nd - Bedroom Second
Level: 2nd - Bathroom Second
Level: 2nd - Bathroom Second
Level: 2nd - Bedroom Second
Level: 2nd - Bedroom Lower
Level: Lower - Family room Main
Level: Main - Bathroom Main
Level: Main - Living room Main
Level: Main - Laundry Main
Level: Main - Dining room Main
Level: Main - Kitchen Main
Level: Main
- Listing type identifier Idx

$-3,626
/ Month

