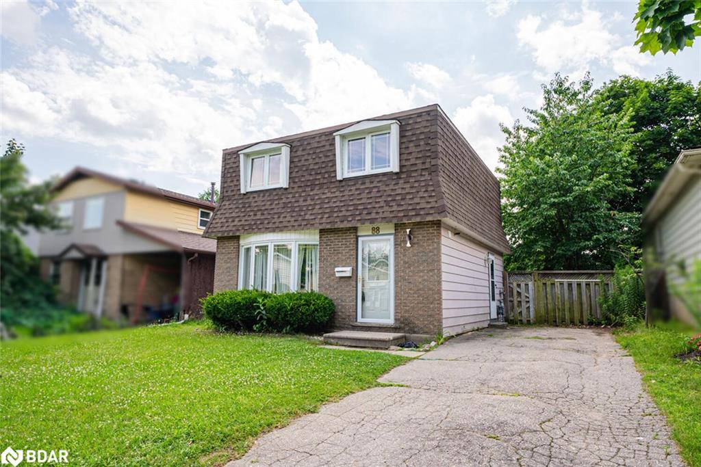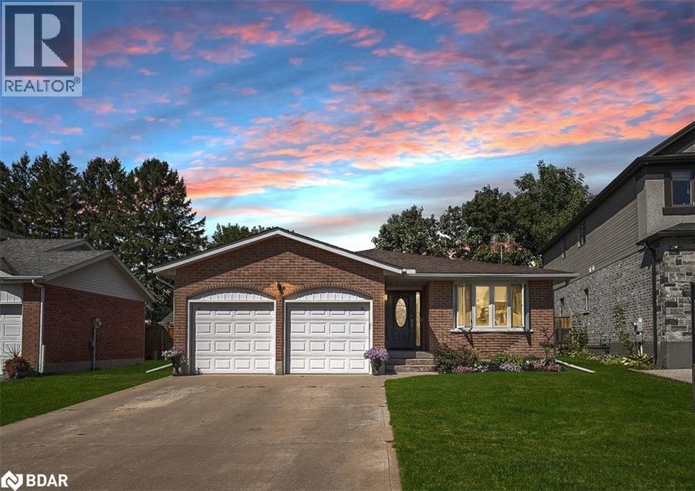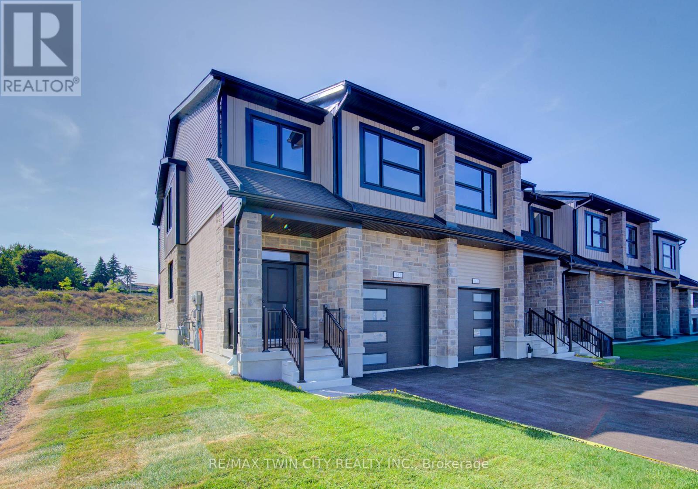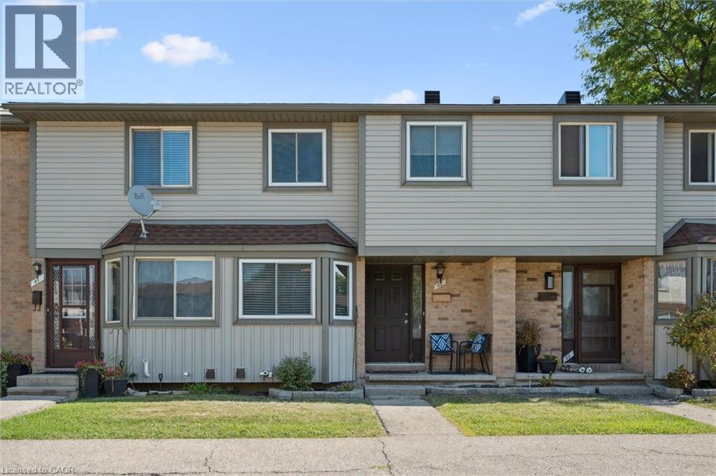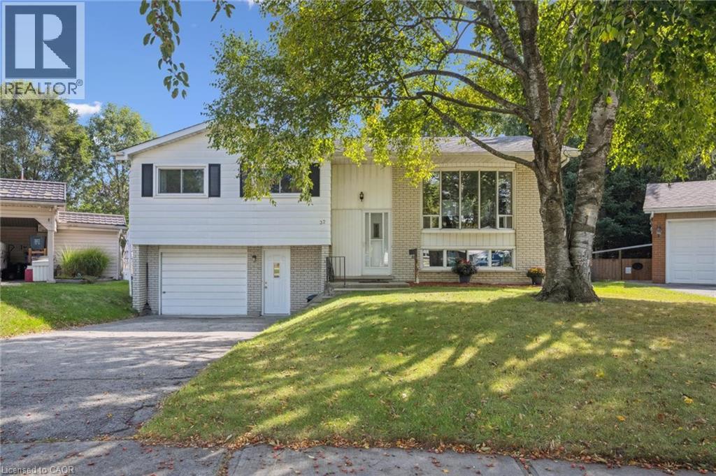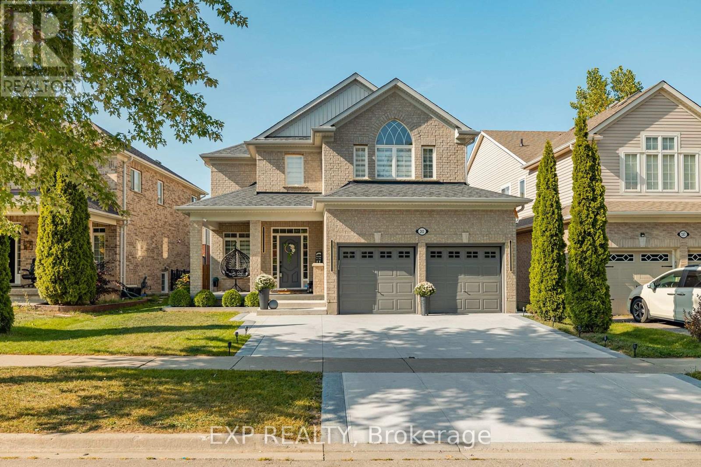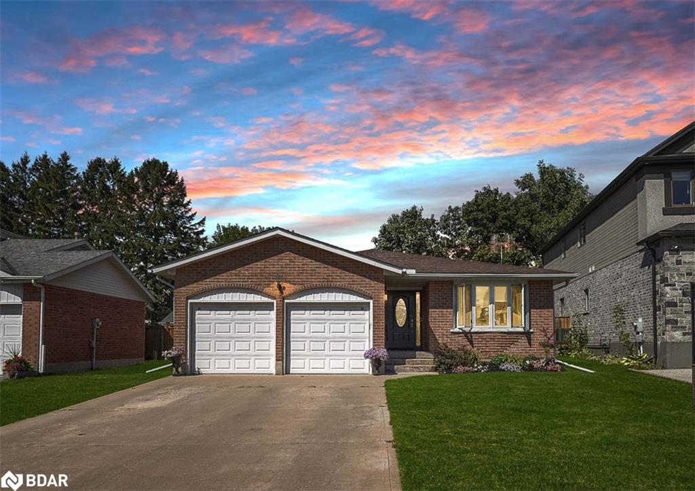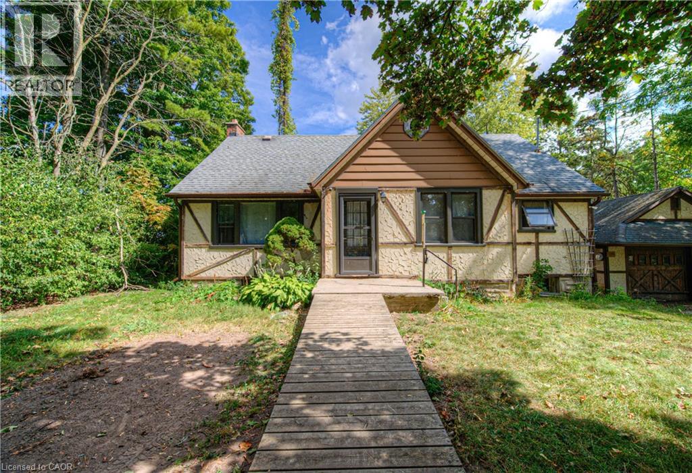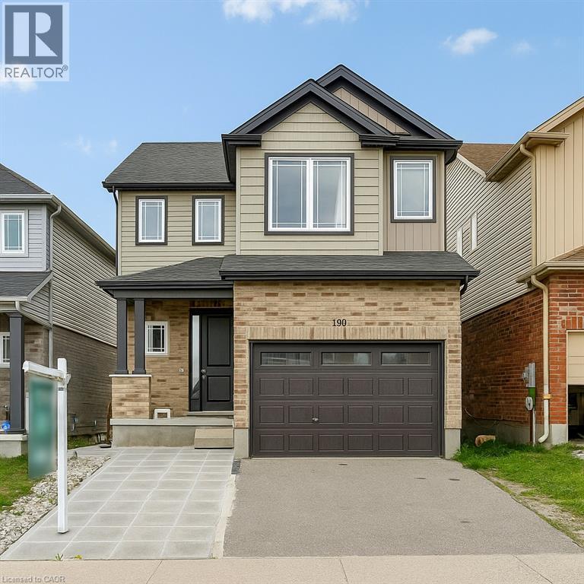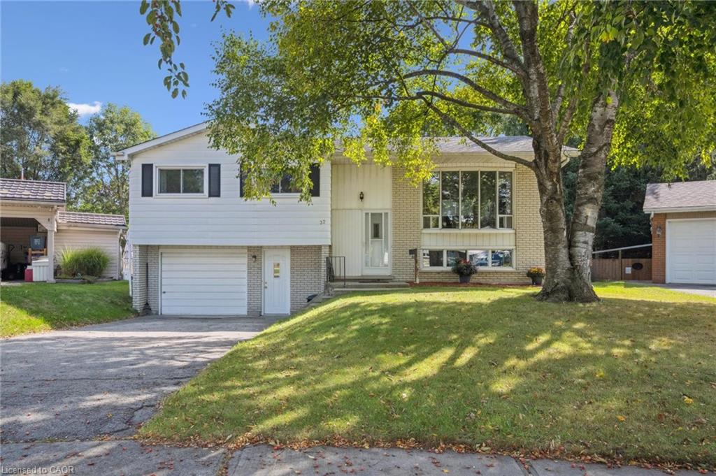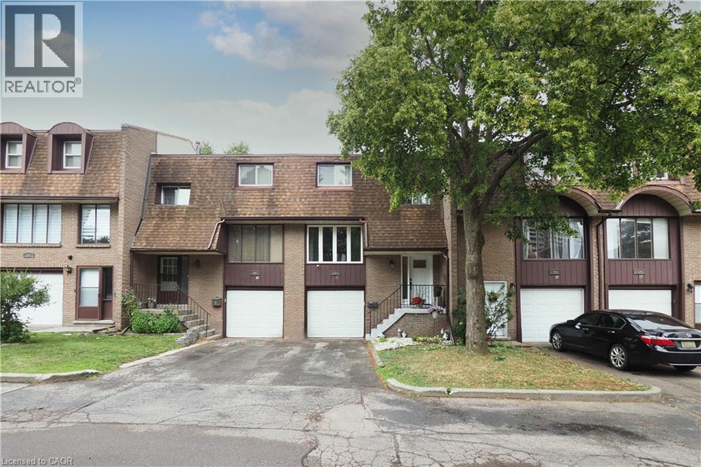
49 Cedarwoods Crescent Unit 50
49 Cedarwoods Crescent Unit 50
Highlights
Description
- Home value ($/Sqft)$373/Sqft
- Time on Houseful59 days
- Property typeSingle family
- Style2 level
- Neighbourhood
- Median school Score
- Mortgage payment
Fully Renovated Townhouse in Prime Kitchener Location! This beautifully updated 3-bedroom, 2-bathroom townhouse is ideally located just behind Fairview Mall, offering exceptional convenience for both homeowners and investors. The main floor features a bright, open-concept layout with modern finishes, a stylish kitchen with natural gas cooktop , and a spacious living area perfect for entertaining. Guests will appreciate the main floor bathroom. Upstairs, you'll find three comfortable bedrooms and a renovated full bathroom. The finished basement adds versatile living space for a home office, gym, or family room. Step outside to your private deck—ideal for relaxing or hosting guests. With an attached garage, driveway parking, and reasonable condo fees, this home delivers comfort, style, and value in one of Kitchener’s most accessible neighborhoods. Close to shopping, transit, schools, and highways—this is a must-see! (id:63267)
Home overview
- Cooling Central air conditioning
- Heat source Natural gas
- Heat type Forced air
- Sewer/ septic Municipal sewage system
- # total stories 2
- # parking spaces 2
- Has garage (y/n) Yes
- # full baths 1
- # half baths 1
- # total bathrooms 2.0
- # of above grade bedrooms 3
- Community features Quiet area, community centre
- Subdivision 327 - fairview/kingsdale
- Lot size (acres) 0.0
- Building size 1513
- Listing # 40752922
- Property sub type Single family residence
- Status Active
- Bathroom (# of pieces - 4) 1.575m X 2.261m
Level: 2nd - Bedroom 3.581m X 2.489m
Level: 2nd - Bedroom 2.667m X 4.191m
Level: 2nd - Primary bedroom 3.048m X 4.191m
Level: 2nd - Bonus room 3.505m X 2.667m
Level: Basement - Dining room 2.286m X 2.667m
Level: Main - Living room 3.581m X 5.639m
Level: Main - Bathroom (# of pieces - 2) 2.057m X 0.889m
Level: Main - Kitchen 3.505m X 2.667m
Level: Main
- Listing source url Https://www.realtor.ca/real-estate/28628369/49-cedarwoods-crescent-unit-50-kitchener
- Listing type identifier Idx

$-920
/ Month

