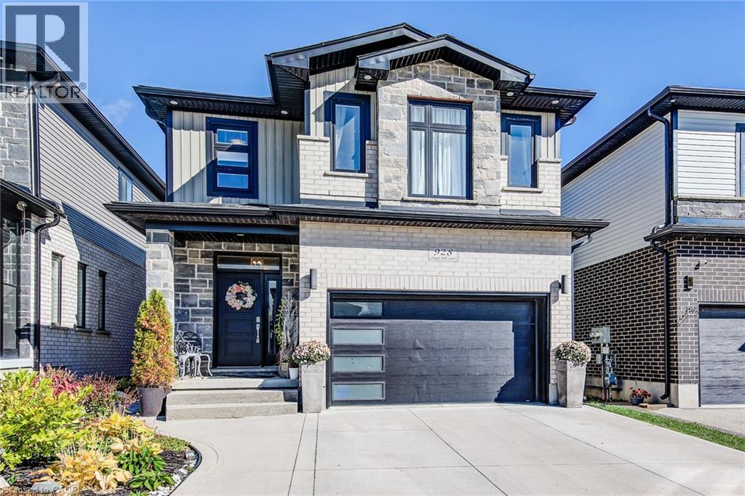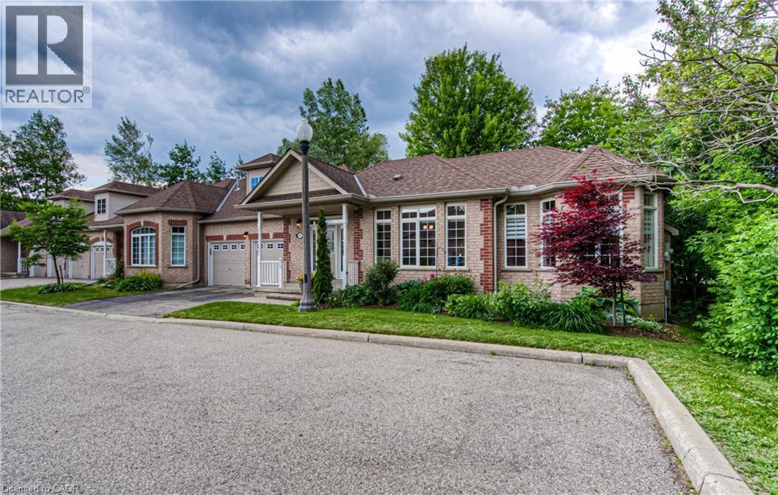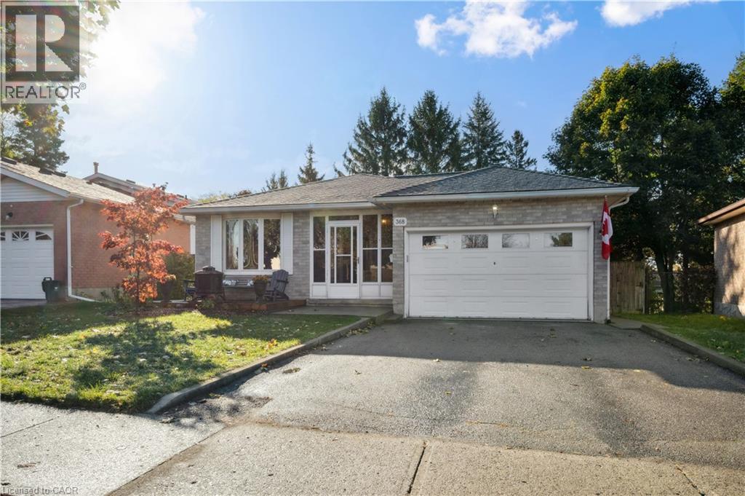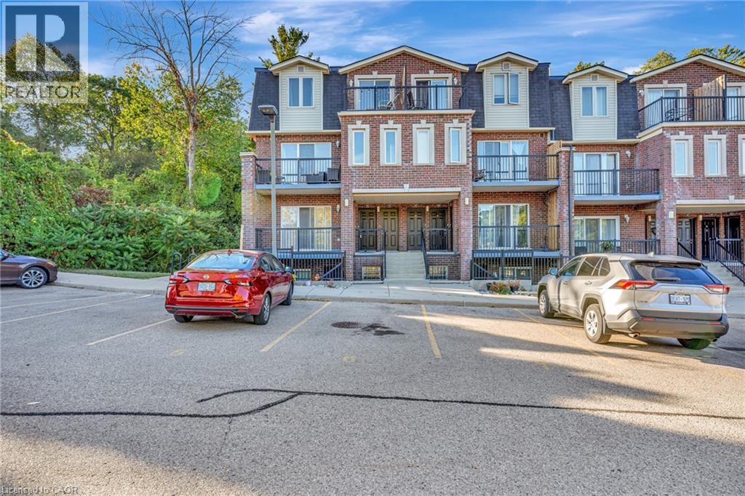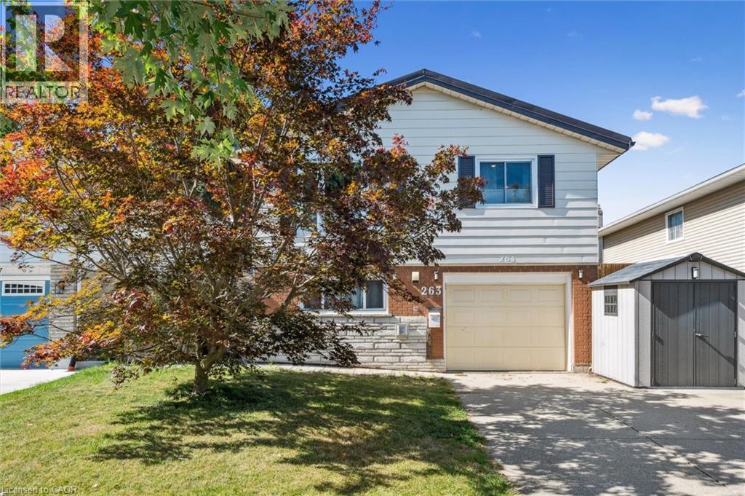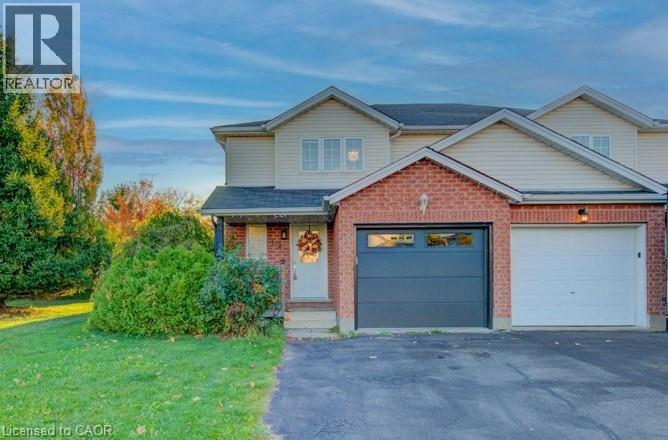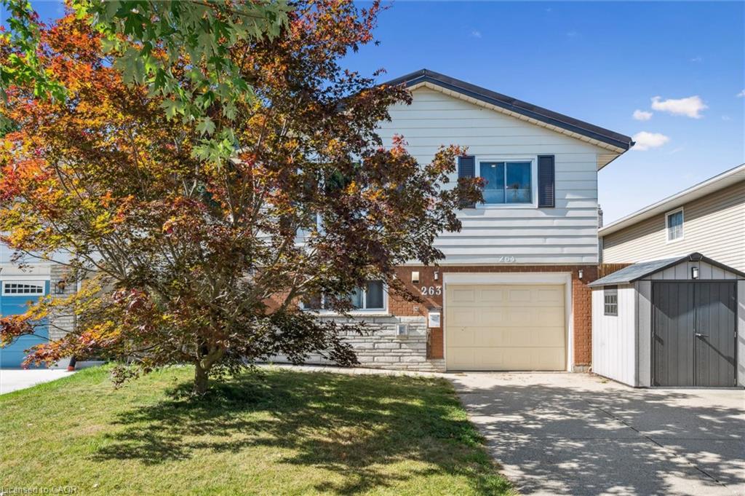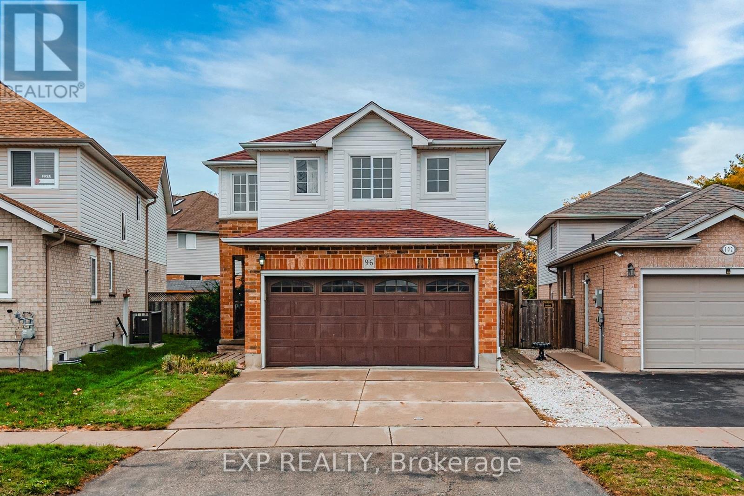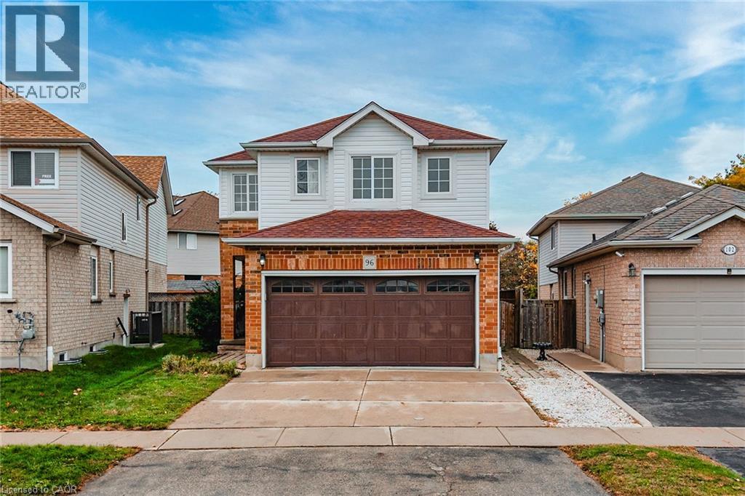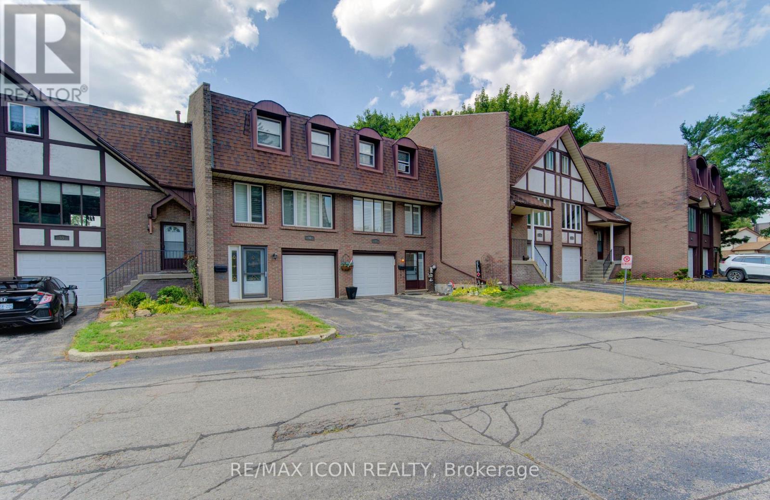
Highlights
Description
- Time on Houseful63 days
- Property typeSingle family
- Neighbourhood
- Median school Score
- Mortgage payment
Welcome to this beautifully upgraded 2-bedroom, 2-bath townhouse tucked away in one of Kitchener's most sought-after locations--right behind Fairview Park Mall, with quick access to the highway, shopping, restaurants, and every amenity you could need. This home features custom upgraded wide/single hardwood floors on the main level and extra windows letting in an abundance of natural light. Enjoy the bright and spacious dining area that features garden doors complete with built-in blind to a private deck with shade gazebo. A well-equipped kitchen features extra counter space and a gas stove, perfect for home chefs. The second floor retreat offers a custom-built primary bedroom with wall-to-wall closets for exceptional storage. The second bedroom, formerly the primary, offers a deep double closet and plenty of space. The spa-like 4 pc bathroom featuring a custom 9ft vanity with cupboards and drawers, plus a deep soaker tub and linen closet. All windows on main and second floor offer custom made California shutters. The lower level has direct access to the attached garage, laundry room, utility area, and walkout to a spacious cement patio with a garden shed--ideal for outdoor entertaining or relaxing evenings. This property combines style, comfort and convenience in one unbeatable package. (id:63267)
Home overview
- Cooling Central air conditioning
- Heat source Natural gas
- Heat type Forced air
- # total stories 2
- # parking spaces 2
- Has garage (y/n) Yes
- # full baths 1
- # half baths 1
- # total bathrooms 2.0
- # of above grade bedrooms 2
- Community features Pet restrictions
- Lot size (acres) 0.0
- Listing # X12351684
- Property sub type Single family residence
- Status Active
- Bathroom 2.31m X 2.33m
Level: 2nd - 2nd bedroom 4.14m X 3.12m
Level: 2nd - Bedroom 4.64m X 3.85m
Level: 2nd - Mudroom 2.65m X 2.75m
Level: Basement - Laundry 3.08m X 2.75m
Level: Basement - Bathroom 0.93m X 1.71m
Level: Basement - Dining room 2.38m X 2.86m
Level: Main - Living room 5.22m X 6.09m
Level: Main - Kitchen 2.98m X 2.86m
Level: Main
- Listing source url Https://www.realtor.ca/real-estate/28748840/57-49-cedarwoods-crescent-kitchener
- Listing type identifier Idx

$-877
/ Month

