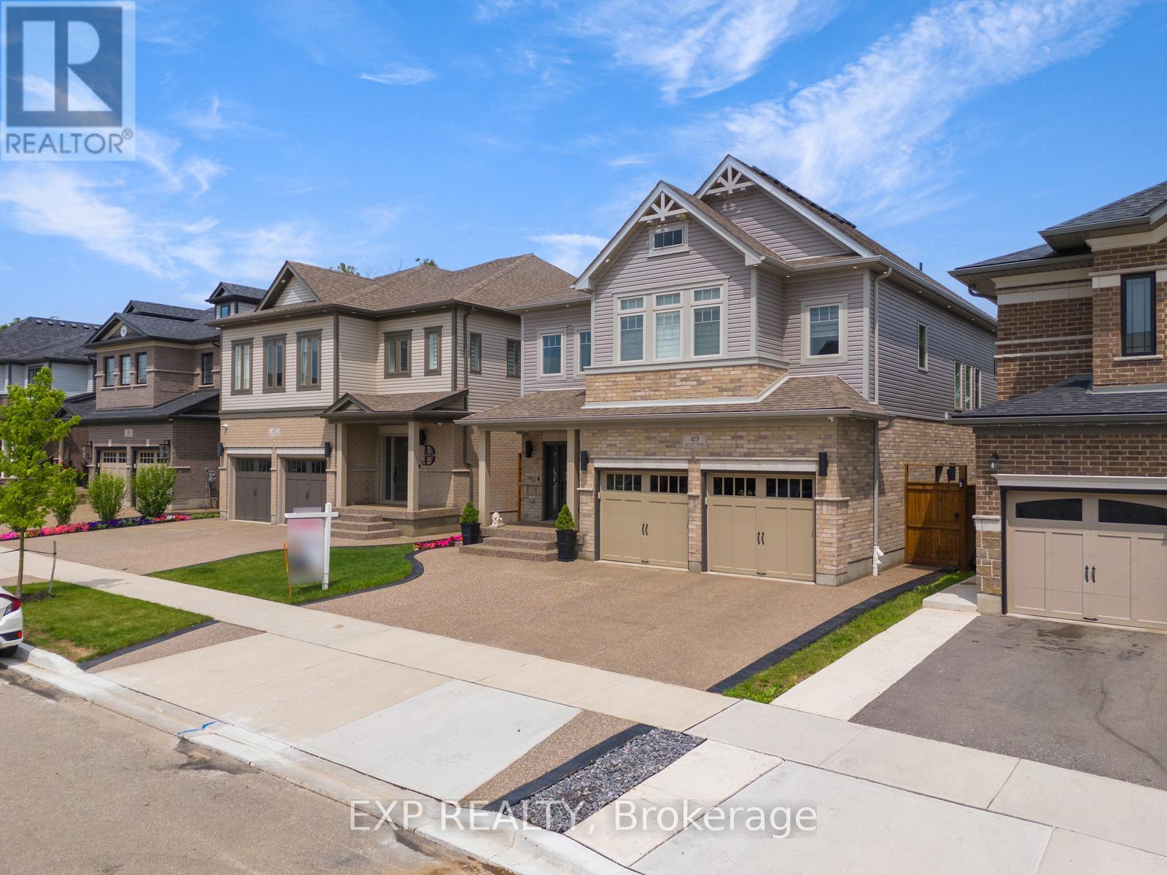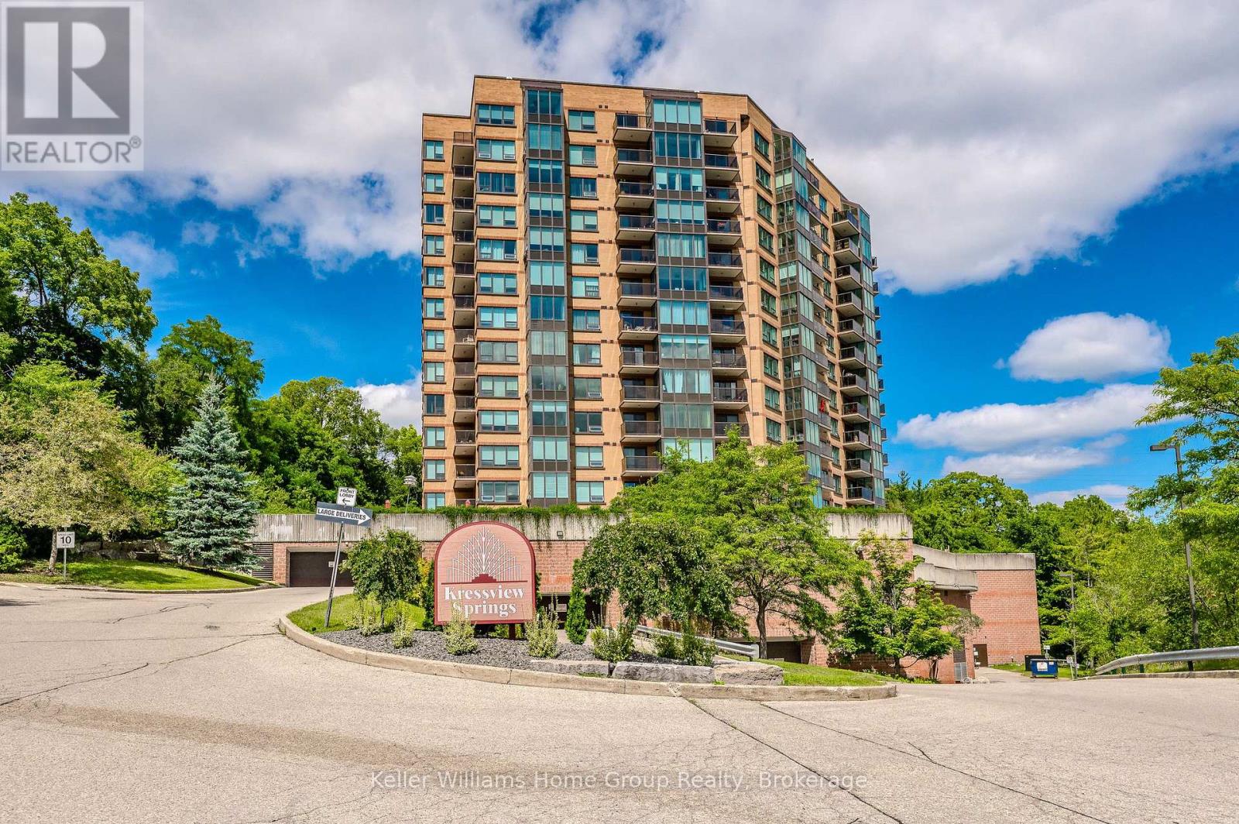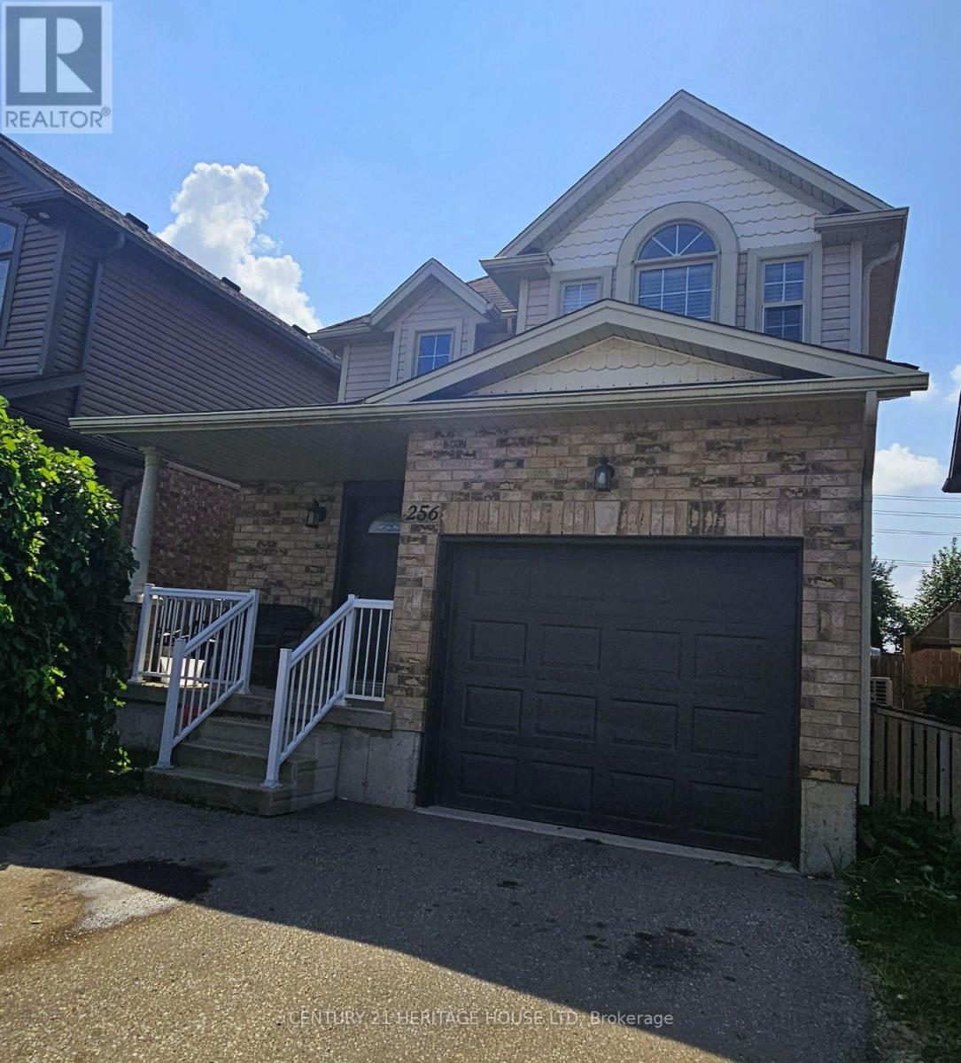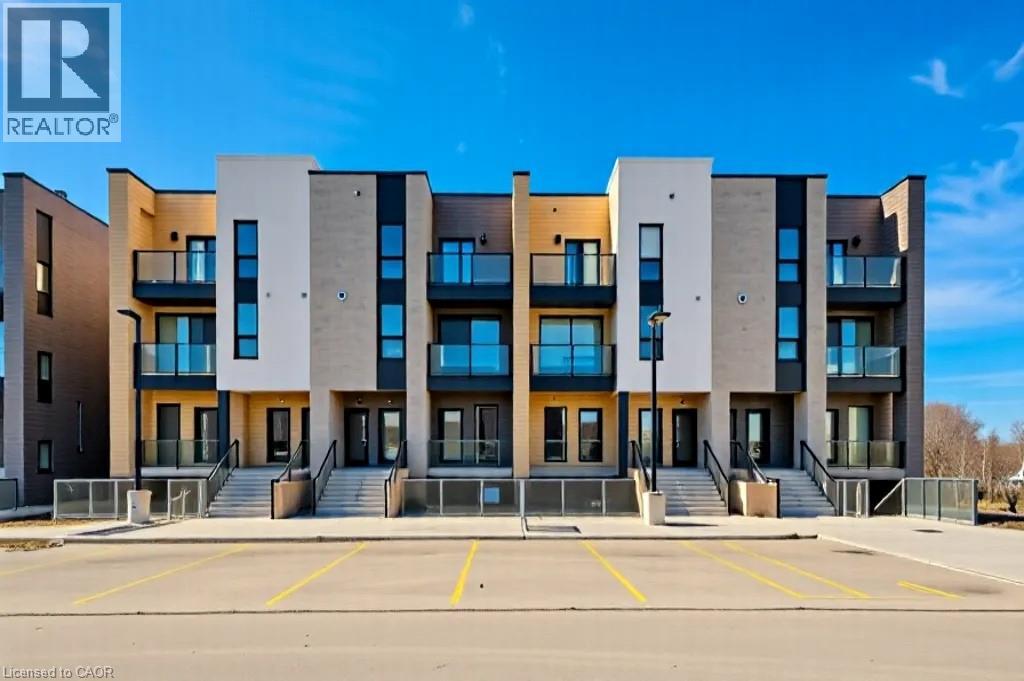- Houseful
- ON
- Kitchener
- Huron Park
- 49 Scots Pine Trl

Highlights
Description
- Time on Houseful17 days
- Property typeSingle family
- Neighbourhood
- Median school Score
- Mortgage payment
**LEGAL DUPLEX** Welcome to 49 Scots Pine Trail, Kitchener an exceptional residence in the prestigious Huron Park community! This impressive 6-bedroom, 5-bathroom detached home offers over 4480 sq ft of luxurious living space, including approximately 1,180 sq ft of fully finished legal basement, perfect for large families, multigenerational households, or savvy investors seeking strong income potential. ** Highlights Include: Soaring 9-foot ceilings on both main and second floors, creating an expansive, airy ambiance. Fully Legal 2-bedroom Basement Apartment, ideal for generating additional income. Separate Basement Office, excellent for remote work or easily convertible into a third living unit. Private Backyard Oasis with no rear neighbors, featuring durable, low-maintenance concrete landscaping for effortless outdoor entertaining. Exposed Concrete 3-Car Driveway, blending style and practicality seamlessly. Gourmet Kitchen with an elegant, show-stopping 10- ft island, modern finishes, and sleek pot lights throughout. Extended Appliance Warranty providing worry-free ownership through 2026. Advanced Smart Camera Security System, offering enhanced safety and peace of mind. ** Prime Location: Conveniently situated minutes away from highly rated schools, Huron Natural Area, Fairview Park Mall, Sunrise Shopping Centre, and easy access to major highways 401, 7, and 8. This home isnt just a residenceits a lifestyle upgrade and a robust investment opportunity in one of Kitcheners most desirable neighborhoods. ** This is a linked property.** (id:63267)
Home overview
- Cooling Central air conditioning
- Heat source Natural gas
- Heat type Forced air
- Sewer/ septic Sanitary sewer
- # total stories 2
- # parking spaces 5
- Has garage (y/n) Yes
- # full baths 4
- # half baths 1
- # total bathrooms 5.0
- # of above grade bedrooms 6
- Lot size (acres) 0.0
- Listing # X12353023
- Property sub type Single family residence
- Status Active
- Bathroom Measurements not available
Level: 2nd - Bathroom Measurements not available
Level: 2nd - 3rd bedroom 4.09m X 3.66m
Level: 2nd - 2nd bedroom 3.35m X 3.51m
Level: 2nd - Bathroom Measurements not available
Level: 2nd - 4th bedroom 3.28m X 3.99m
Level: 2nd - Primary bedroom 4.9m X 4.72m
Level: 2nd - Bedroom 2.82m X 3.35m
Level: Basement - Bedroom 3.43m X 3.43m
Level: Basement - Bathroom Measurements not available
Level: Basement - Kitchen 2.84m X 2.31m
Level: Basement - Living room 5.97m X 3.86m
Level: Basement - Dining room 4.14m X 5.46m
Level: Main - Great room 5.23m X 4.17m
Level: Main - Eating area 3.43m X 2.62m
Level: Main - Kitchen 3.43m X 4.42m
Level: Main - Study 5.23m X 2.62m
Level: Main
- Listing source url Https://www.realtor.ca/real-estate/28752067/49-scots-pine-trail-kitchener
- Listing type identifier Idx

$-3,997
/ Month











