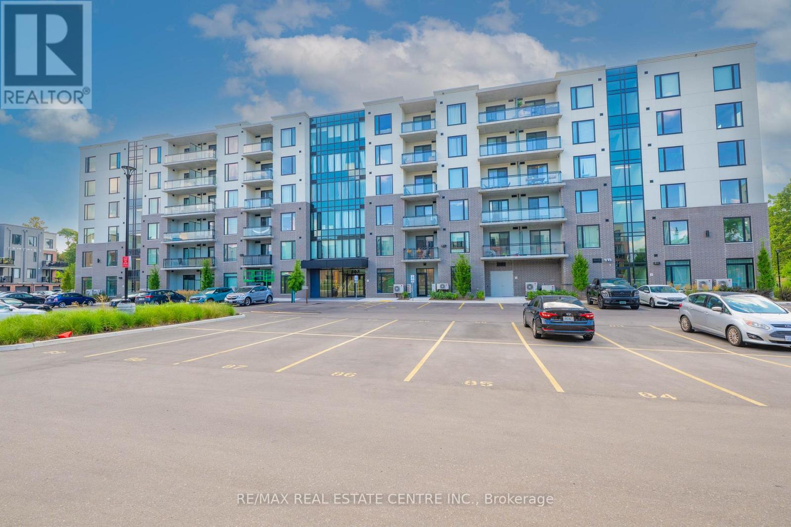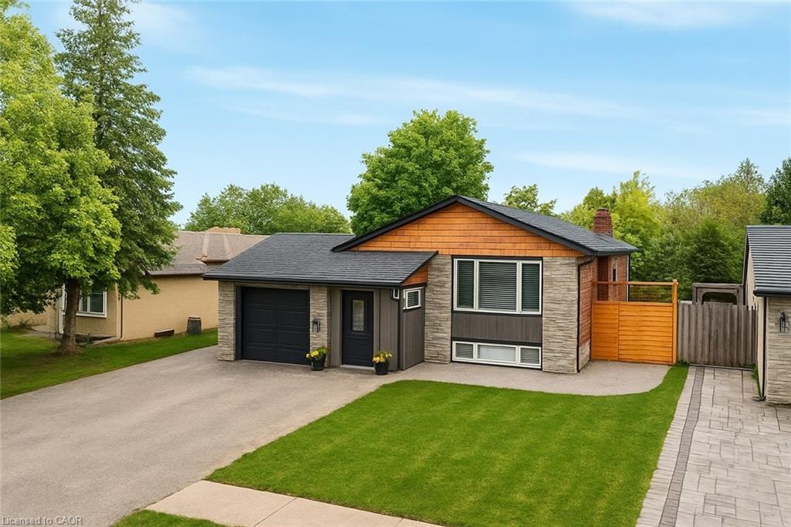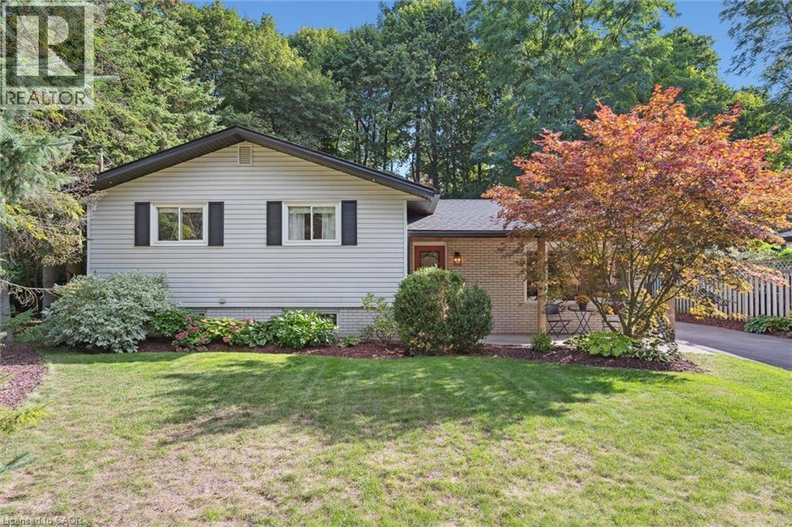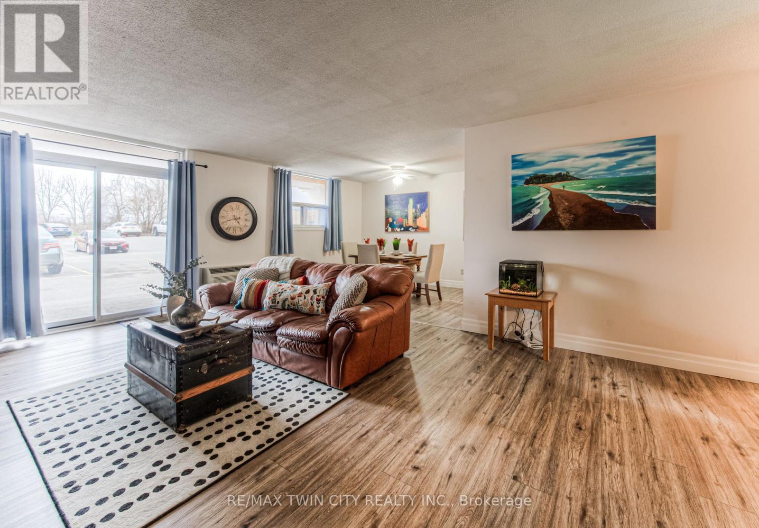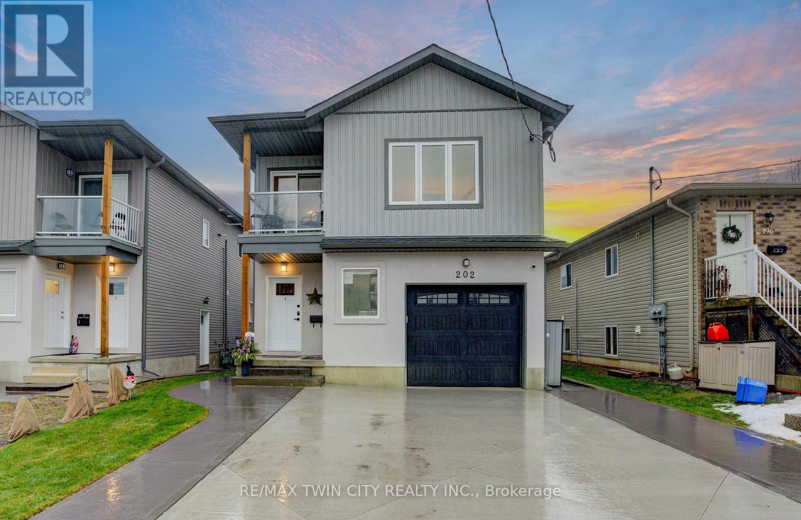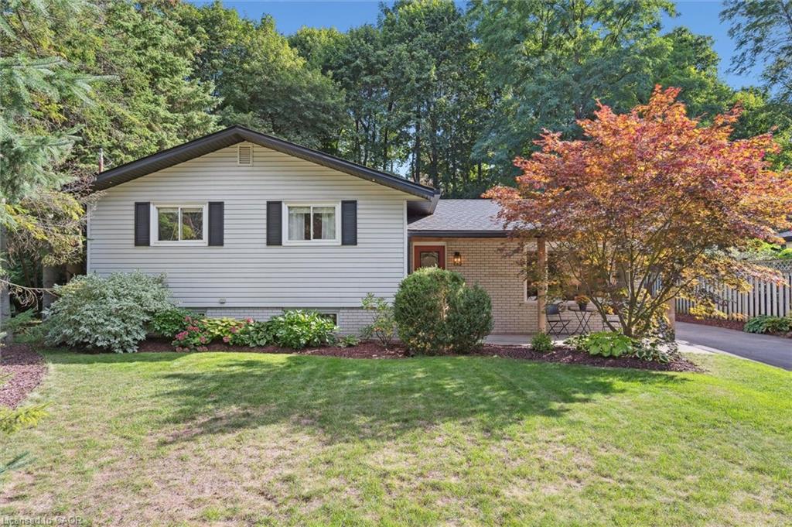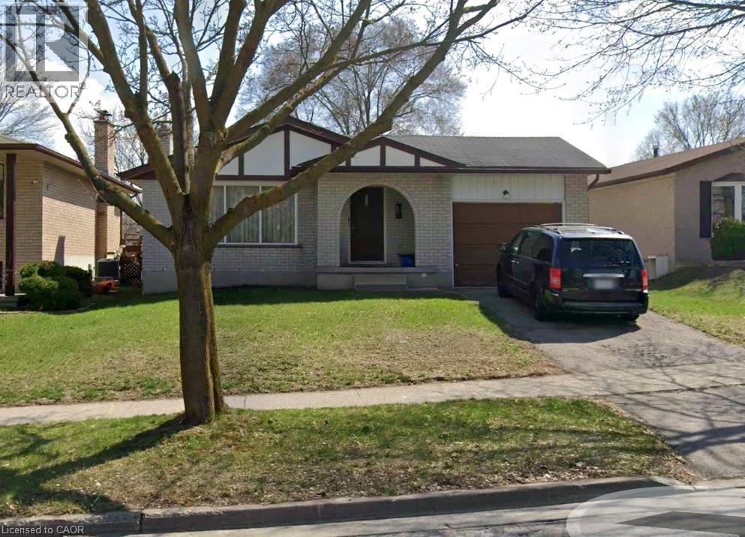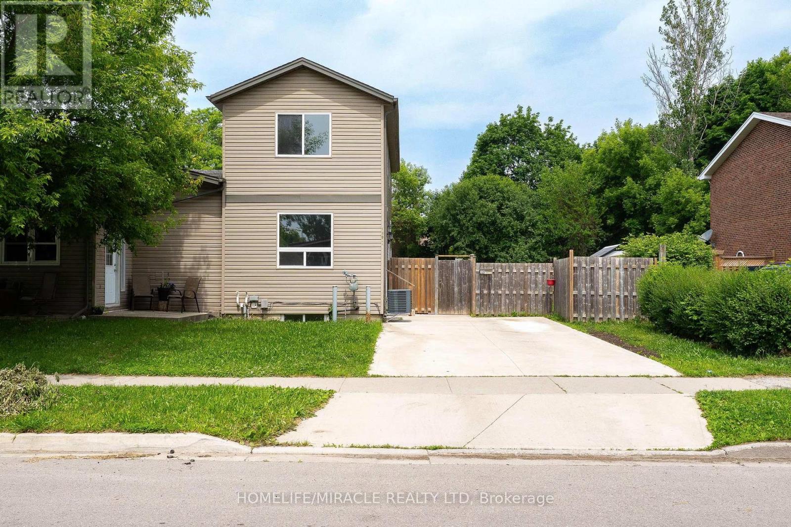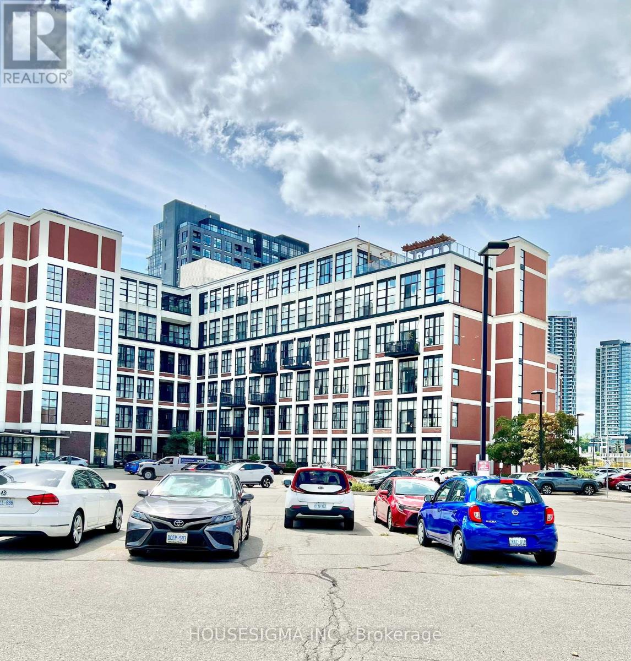- Houseful
- ON
- Kitchener
- Stanley Park
- 496 Franklin St N
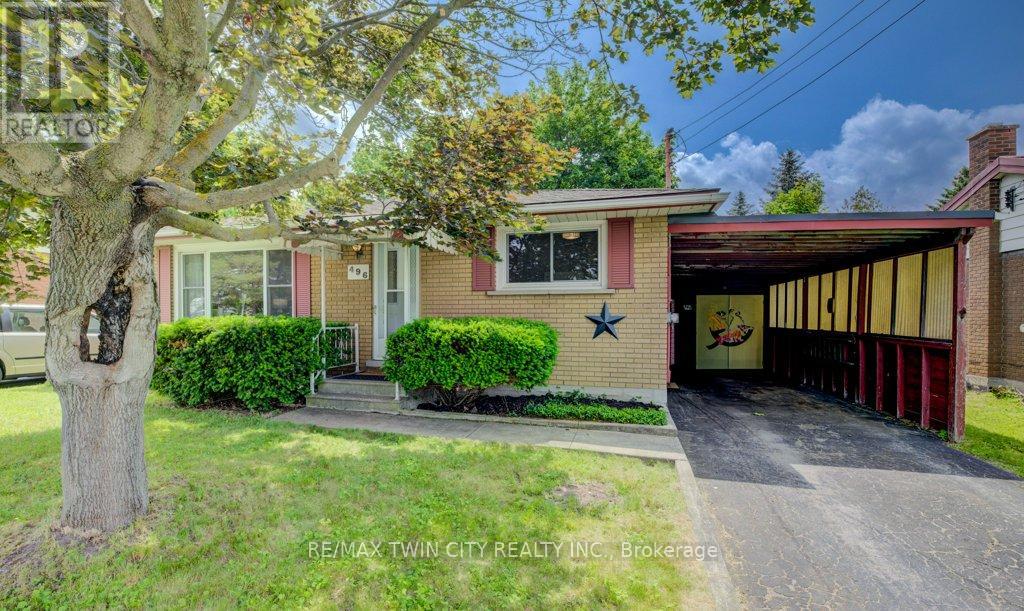
Highlights
Description
- Time on Houseful8 days
- Property typeSingle family
- StyleBungalow
- Neighbourhood
- Median school Score
- Mortgage payment
Welcome to 496 Franklin Street Northa charming, solid-brick family home tucked under a canopy of mature trees in a well-established Kitchener neighbourhood. This bright and welcoming space is perfect for first-time buyers or savvy investors alike. Step inside to a sun-drenched living room where natural light pours through large windows, creating a cozy and inviting space to gather with loved ones. The main floor offers three comfortable bedrooms, a functional layout, and timeless character throughout.The finished basementwith its own kitchen and separate side entranceopens up exciting possibilities for an in-law suite, rental income, or multi-generational living. Outside, the fully fenced backyard is ideal for children, pets, or summer BBQs, with shade from mature trees and space to play or unwind.Centrally located, you're just minutes from schools, shopping, restaurants, transit, and highway access. This is more than just a houseits a place to plant roots, grow memories, and create your next chapter. Come see it for yourself! (id:63267)
Home overview
- Cooling Central air conditioning
- Heat source Natural gas
- Heat type Forced air
- Sewer/ septic Sanitary sewer
- # total stories 1
- Fencing Fenced yard
- # parking spaces 3
- Has garage (y/n) Yes
- # full baths 1
- # half baths 1
- # total bathrooms 2.0
- # of above grade bedrooms 3
- Flooring Hardwood
- Lot size (acres) 0.0
- Listing # X12229841
- Property sub type Single family residence
- Status Active
- Recreational room / games room 4.06m X 6.83m
Level: Basement - Other 1.37m X 1.41m
Level: Basement - Family room 4.42m X 8.26m
Level: Basement - Utility 2.57m X 1.54m
Level: Basement - Other 4.085m X 1.54m
Level: Basement - Kitchen 2.76m X 2.36m
Level: Basement - Bathroom 1.59m X 1.49m
Level: Basement - Living room 4.1m X 5.04m
Level: Main - Bathroom 1.52m X 2.31m
Level: Main - Dining room 2.85m X 2.17m
Level: Main - 3rd bedroom 3.59m X 2.7m
Level: Main - Kitchen 3.04m X 2.64m
Level: Main - 2nd bedroom 3.59m X 3.36m
Level: Main - Primary bedroom 4.76m X 2.9m
Level: Main
- Listing source url Https://www.realtor.ca/real-estate/28487555/496-franklin-street-n-kitchener
- Listing type identifier Idx

$-1,651
/ Month



