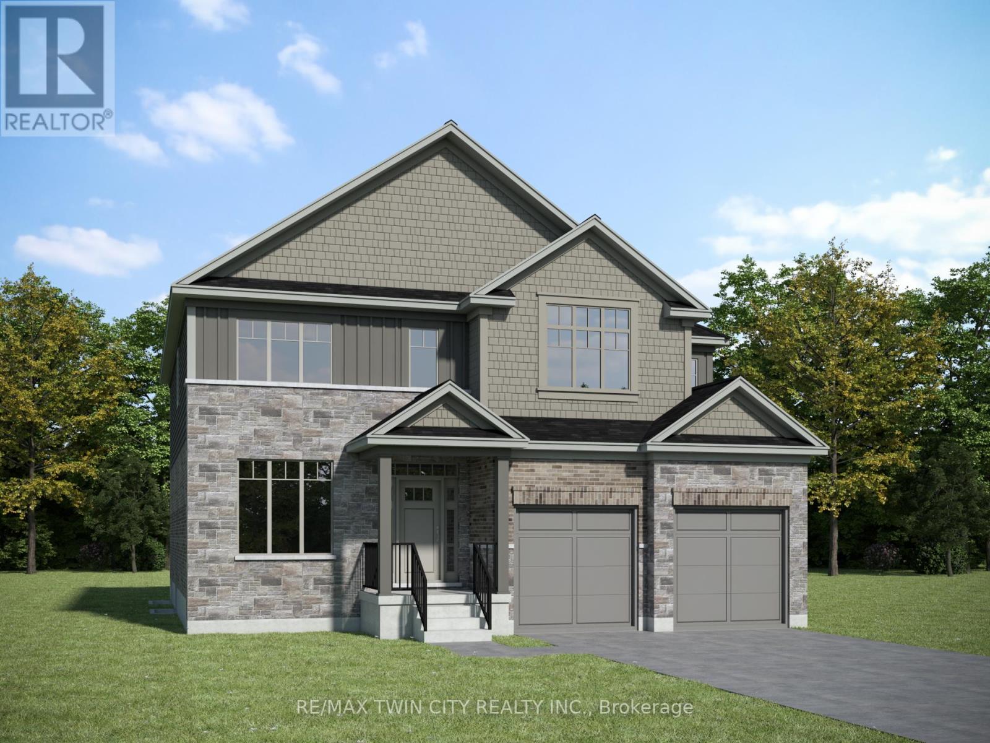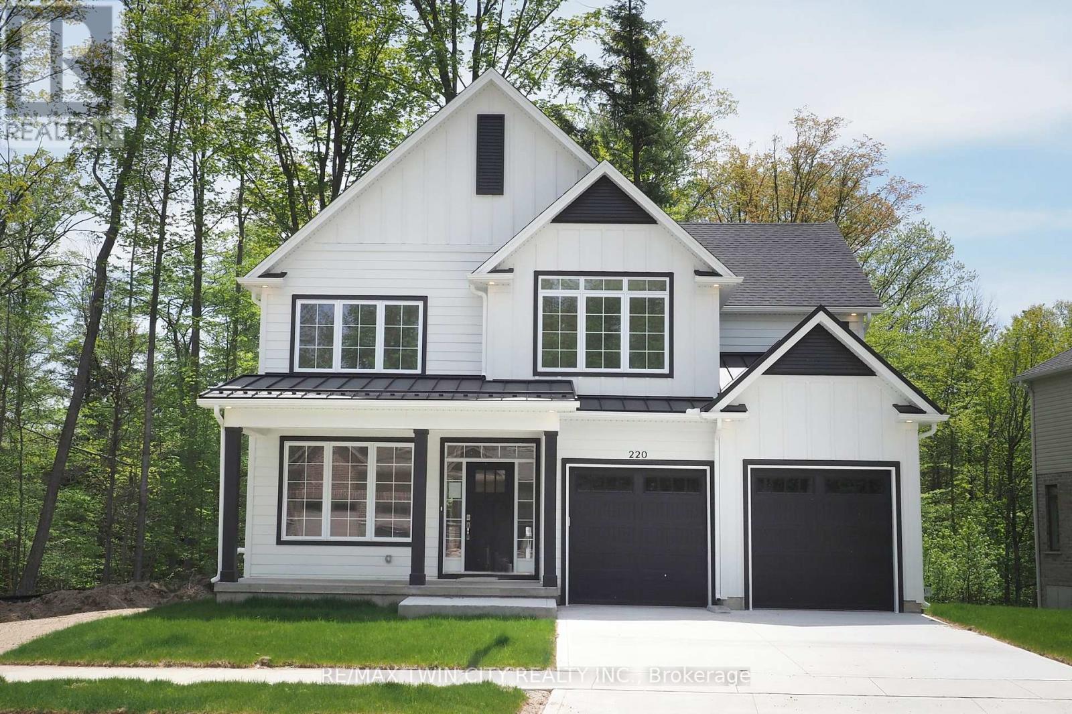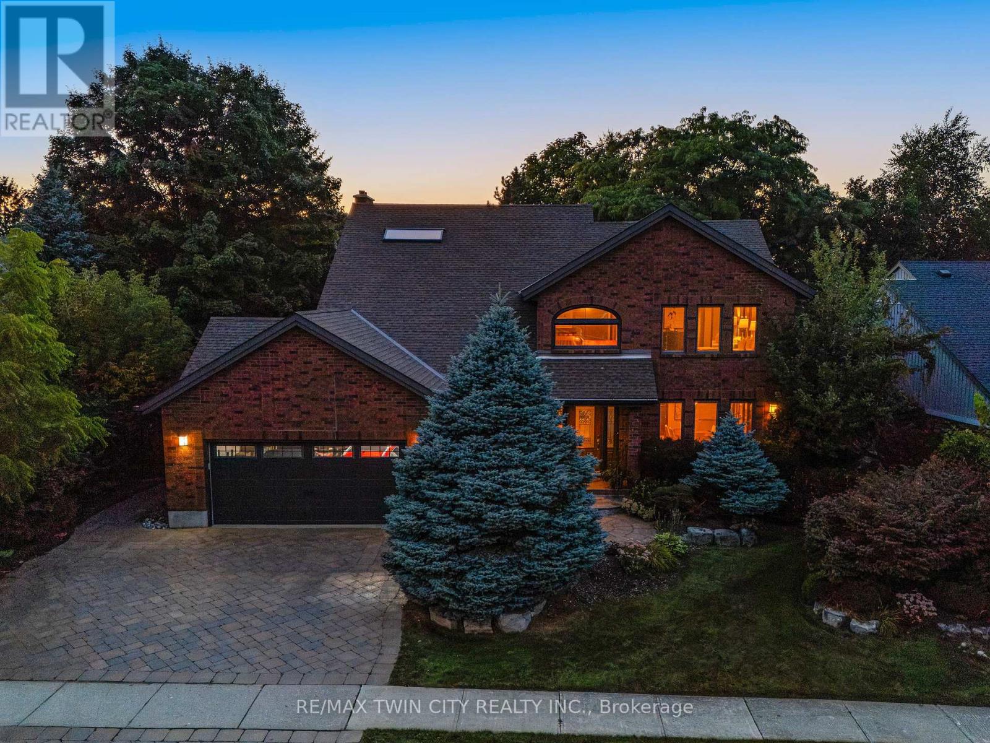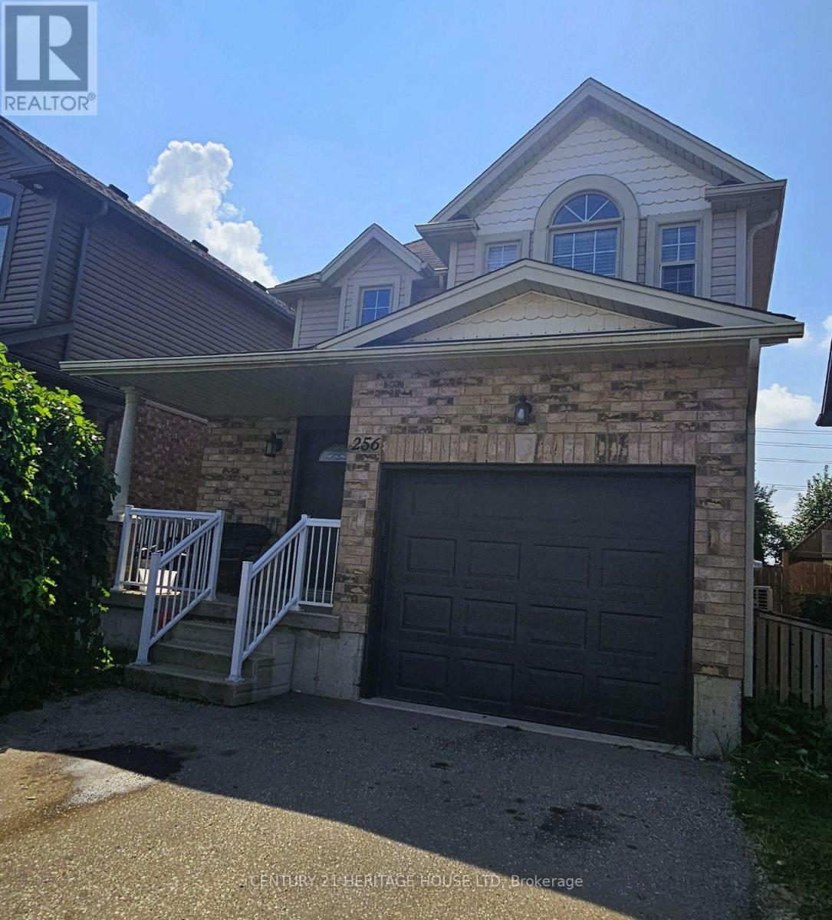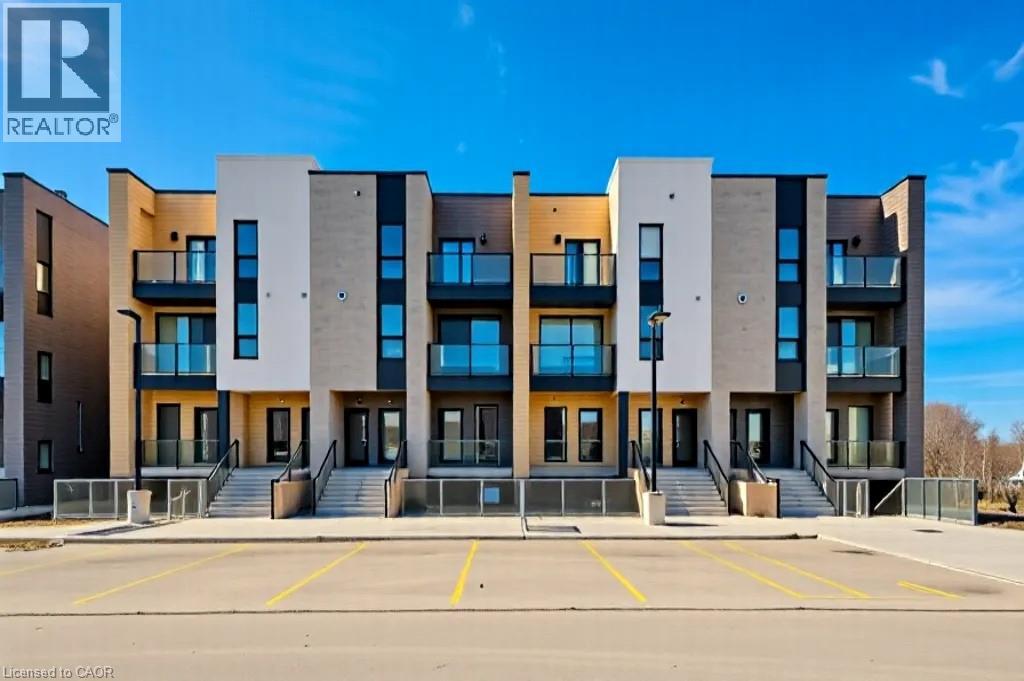- Houseful
- ON
- Kitchener
- Larentian West
- 5 Wake Robin Drive Unit 303
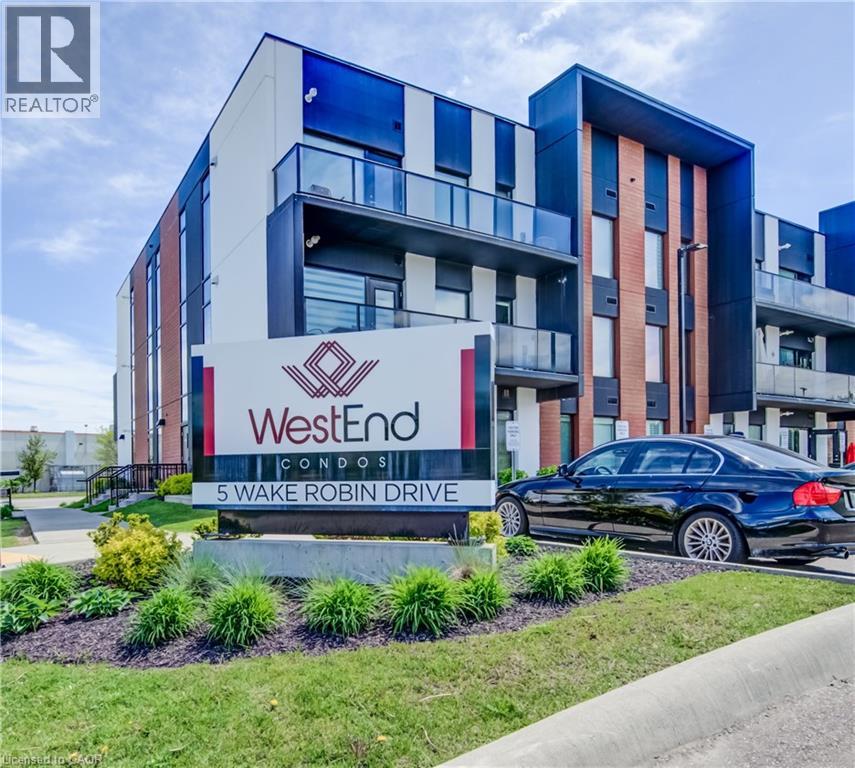
Highlights
This home is
39%
Time on Houseful
50 Days
School rated
6.1/10
Kitchener
-0.13%
Description
- Home value ($/Sqft)$557/Sqft
- Time on Houseful50 days
- Property typeSingle family
- Neighbourhood
- Median school Score
- Mortgage payment
Welcome to maintenance free living with this freshly painted 2 bedroom 807 sq ft condo conveniently located near the Sunrise Centre and close to all amenities including shopping, schools, transit and hwy access. Whether you're a first time buyer or a downsizer, this unit could be an excellent option for you with it's open concept layout, tall ceiling height, large principal rooms including bedrooms and oversized balcony offering an outdoor space. Carpet free with modern white kitchen and stainless steel appliances, in suite laundry and 2 parking spaces, this unit is awaiting it's new owner! Appliances included. The building is only 5 years old and offers a BBQ area, visitor parking, elevator access. (id:63267)
Home overview
Amenities / Utilities
- Cooling Central air conditioning
- Heat source Natural gas
- Heat type Forced air
- Sewer/ septic Municipal sewage system
Exterior
- # total stories 1
- Construction materials Concrete block, concrete walls
- # parking spaces 2
- Has garage (y/n) Yes
Interior
- # full baths 1
- # total bathrooms 1.0
- # of above grade bedrooms 2
Location
- Community features School bus
- Subdivision 333 - laurentian hills/country hills w
Overview
- Lot size (acres) 0.0
- Building size 807
- Listing # 40751958
- Property sub type Single family residence
- Status Active
Rooms Information
metric
- Bedroom 3.734m X 3.454m
Level: Main - Bathroom (# of pieces - 4) Measurements not available
Level: Main - Kitchen 3.505m X 1.651m
Level: Main - Laundry Measurements not available
Level: Main - Primary bedroom 3.734m X 4.039m
Level: Main - Living room / dining room 3.759m X 5.893m
Level: Main
SOA_HOUSEKEEPING_ATTRS
- Listing source url Https://www.realtor.ca/real-estate/28617742/5-wake-robin-drive-unit-303-kitchener
- Listing type identifier Idx
The Home Overview listing data and Property Description above are provided by the Canadian Real Estate Association (CREA). All other information is provided by Houseful and its affiliates.

Lock your rate with RBC pre-approval
Mortgage rate is for illustrative purposes only. Please check RBC.com/mortgages for the current mortgage rates
$-603
/ Month25 Years fixed, 20% down payment, % interest
$597
Maintenance
$
$
$
%
$
%

Schedule a viewing
No obligation or purchase necessary, cancel at any time

