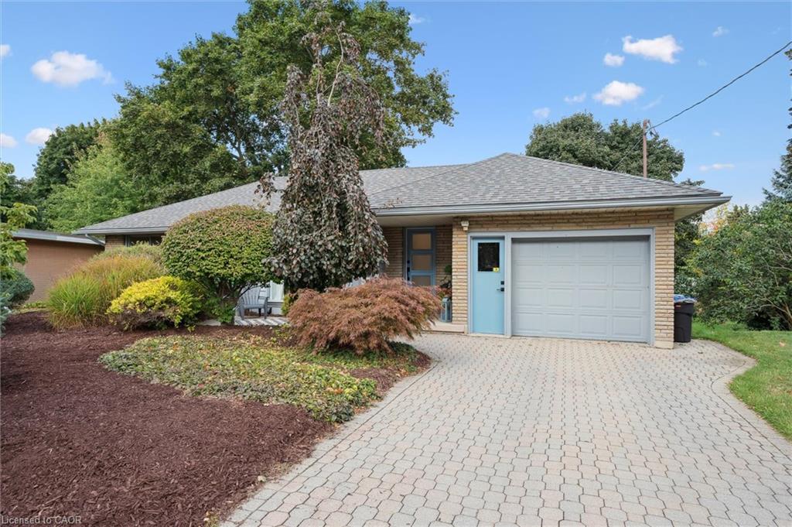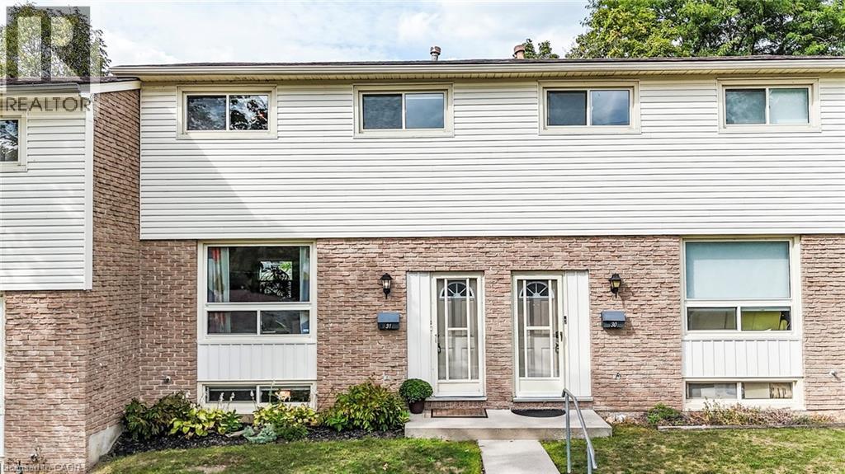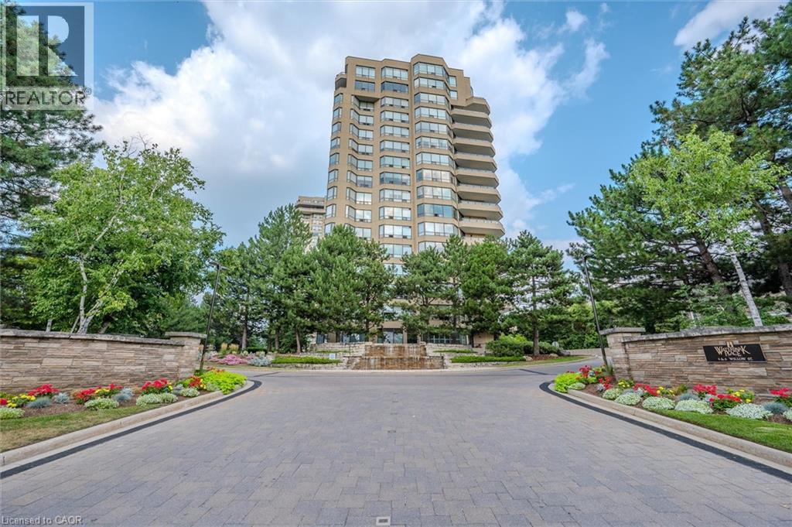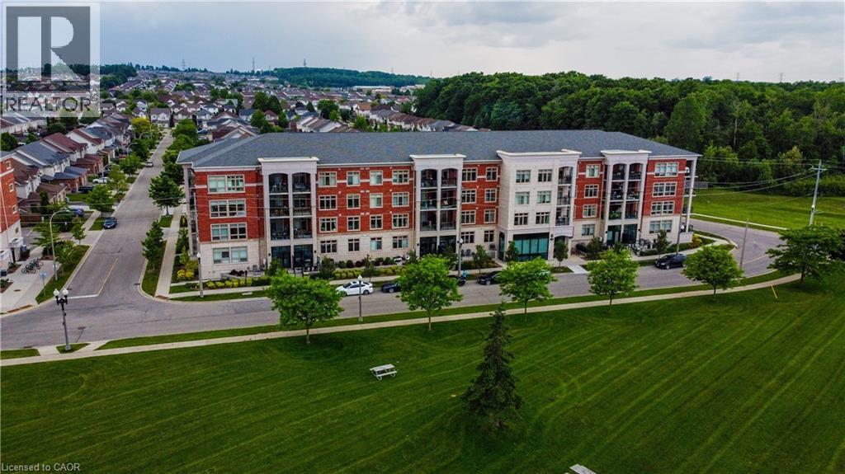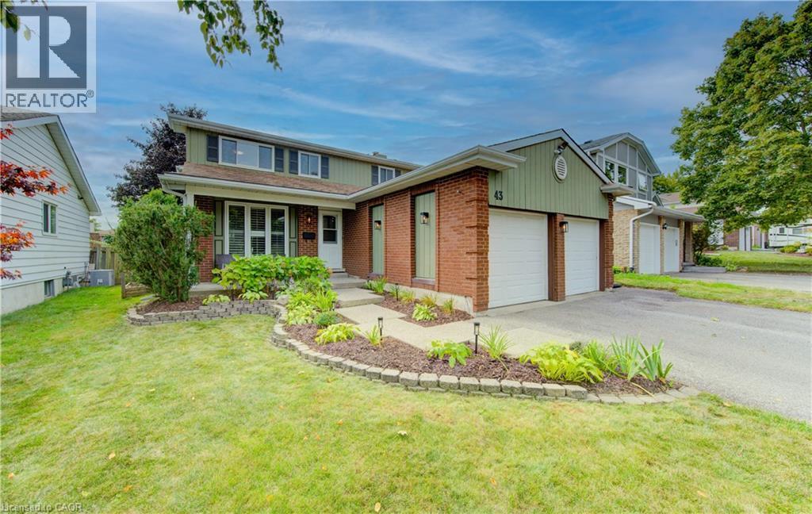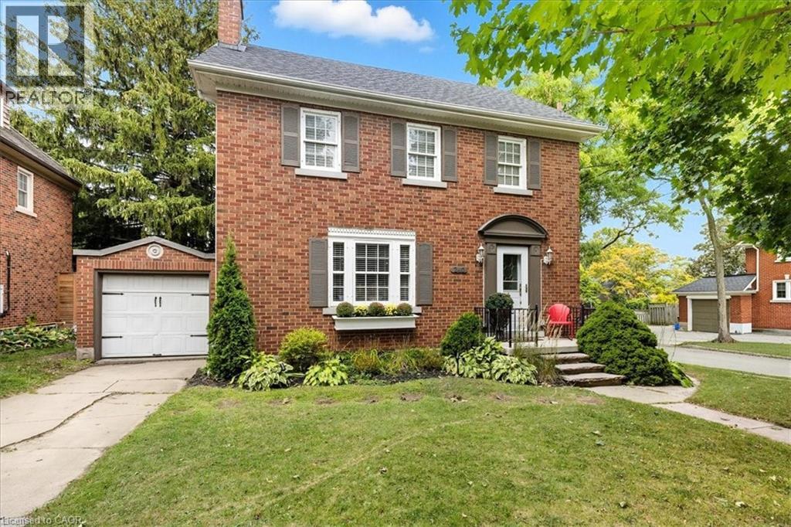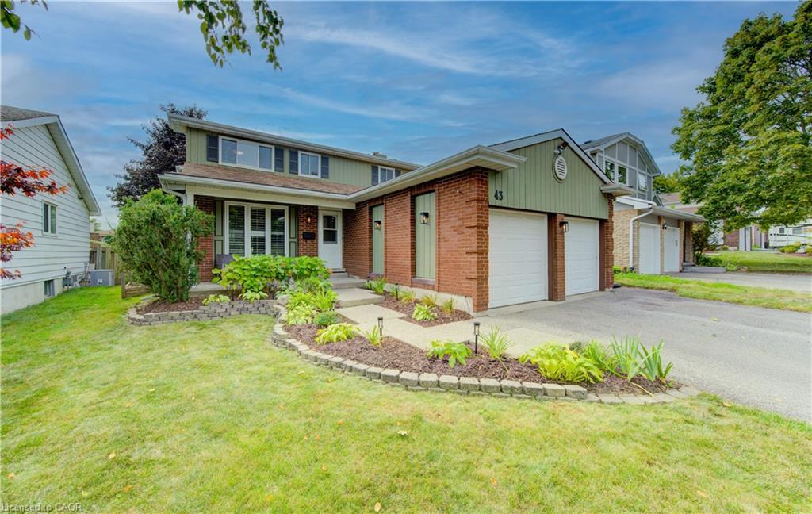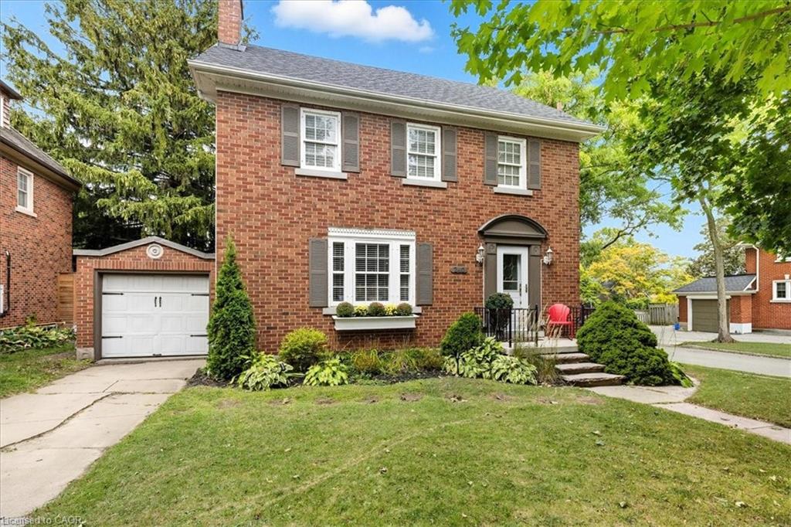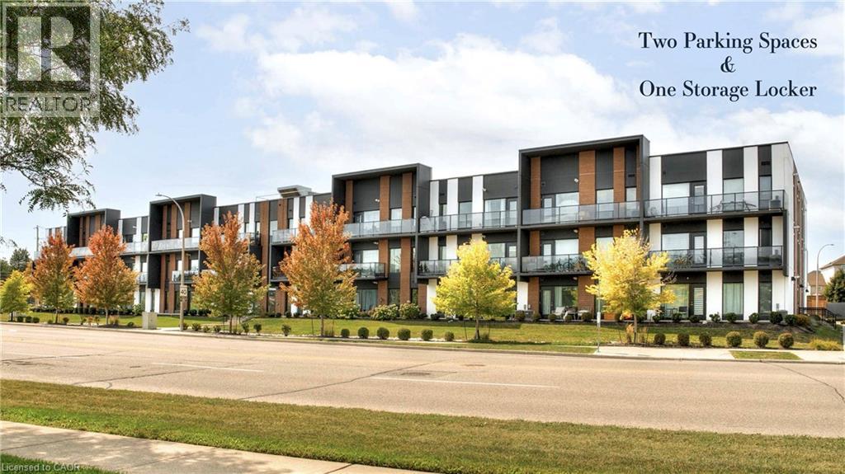- Houseful
- ON
- Kitchener
- Larentian West
- 318 5 Wake Robin Dr
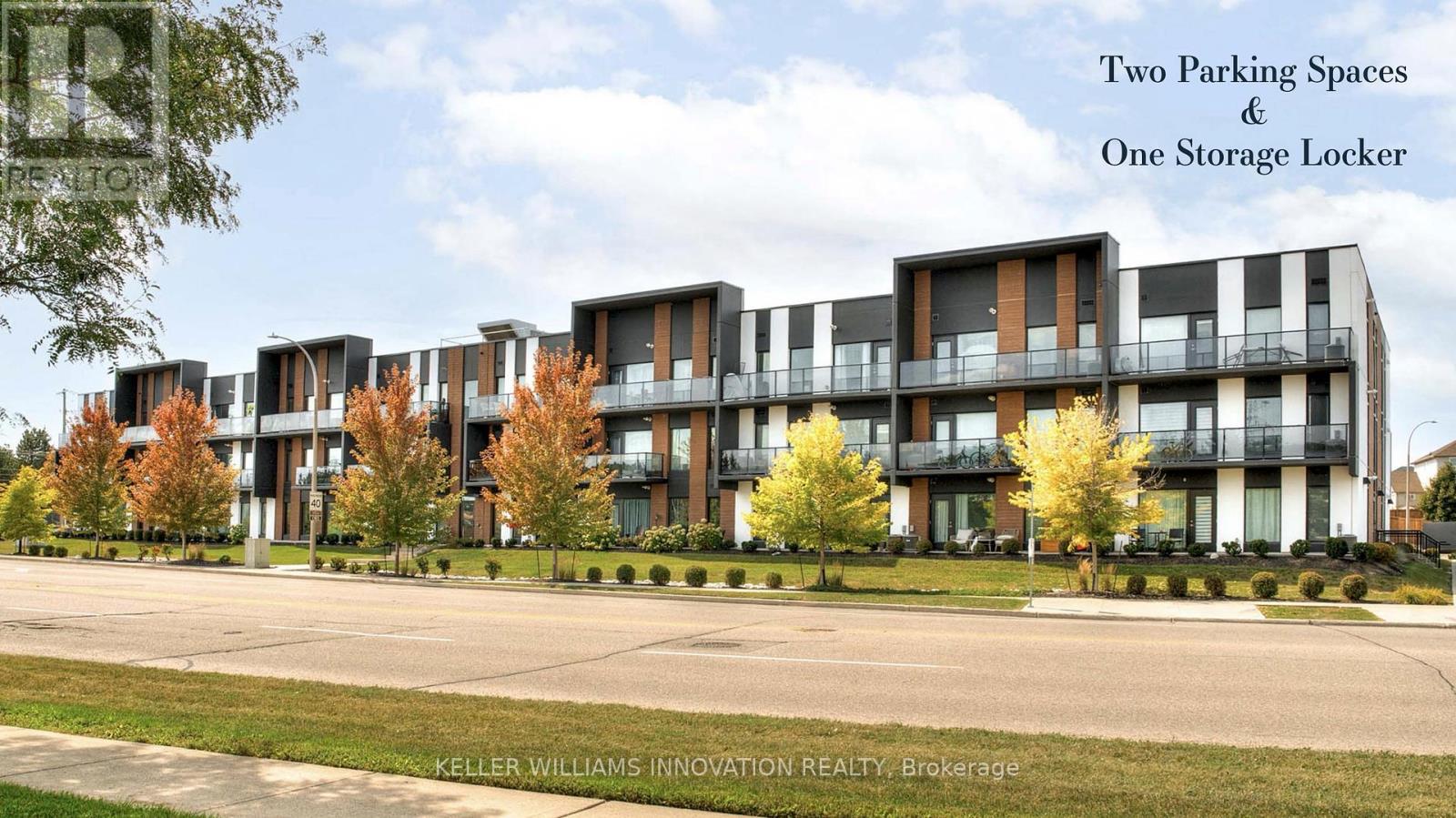
Highlights
Description
- Time on Housefulnew 2 hours
- Property typeSingle family
- Neighbourhood
- Median school Score
- Mortgage payment
5 Reasons to love this condo: 1. Two owned parking spots 2. One owned storage locker 3. Top floor & corner unit 4. Ensuite Laundry 5. Large balcony. Welcome to Unit 318 at 5 Wake Robin Drive a bright 1-bedroom condo built in 2020 offering contemporary finishes and stress-free living. This rare top-floor corner unit features tall ceilings, oversized windows, and a freshly painted interior filled with natural light.The open-concept kitchen showcases quartz countertops, stainless steel appliances, a tile backsplash, and a peninsula with breakfast seating. Wide-plank flooring flows through the main living area to a large private balcony - perfect for morning coffee or evening relaxation.The spacious bedroom offers two big windows and a large closet, while the stylish 4-piece bathroom includes a tiled tub/shower combo and modern vanity. Enjoy the convenience of in-suite laundry, two owned parking spaces, and a storage locker.Condo fees cover private garbage removal, building insurance, property management, snow and lawn care, plus roof and window maintenance - leaving you with truly worry-free ownership. Residents also enjoy a community BBQ area.Ideally located close to Sunrise Plaza, major highway access, shopping, and everyday amenities, this bright, move-in-ready condo combines style, comfort, and convenience in one of Kitcheners most desirable locations. (id:63267)
Home overview
- Cooling Central air conditioning
- Heat source Natural gas
- Heat type Forced air
- # parking spaces 2
- # full baths 1
- # total bathrooms 1.0
- # of above grade bedrooms 1
- Community features Pet restrictions, community centre
- Lot desc Landscaped
- Lot size (acres) 0.0
- Listing # X12396215
- Property sub type Single family residence
- Status Active
- Living room 3.47m X 3.63m
Level: Main - Bathroom 1.51m X 2.8m
Level: Main - Dining room 3m X 3.63m
Level: Main - Kitchen 1.6m X 4.38m
Level: Main - Bedroom 3.82m X 3.63m
Level: Main - Utility 1.33m X 2.39m
Level: Main
- Listing source url Https://www.realtor.ca/real-estate/28846958/318-5-wake-robin-drive-kitchener
- Listing type identifier Idx

$-580
/ Month

