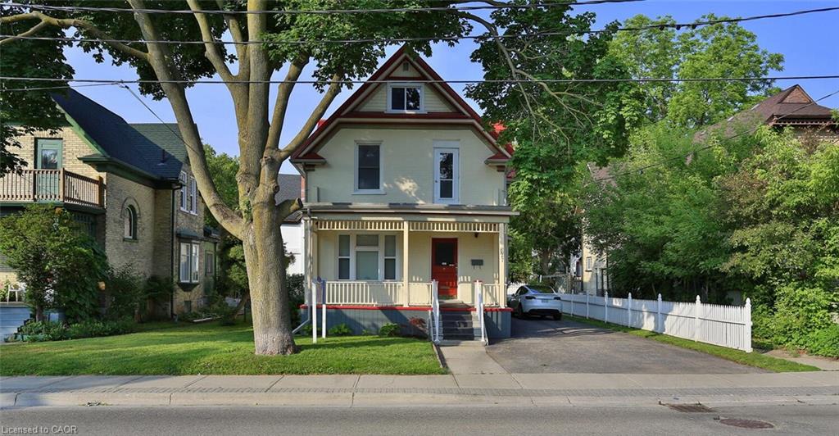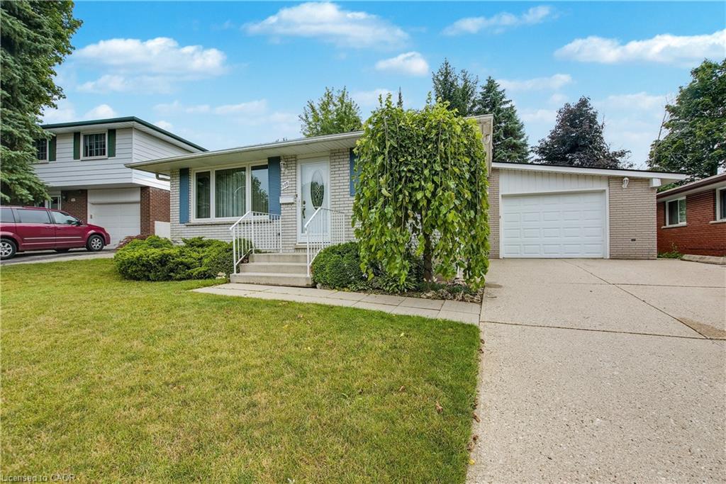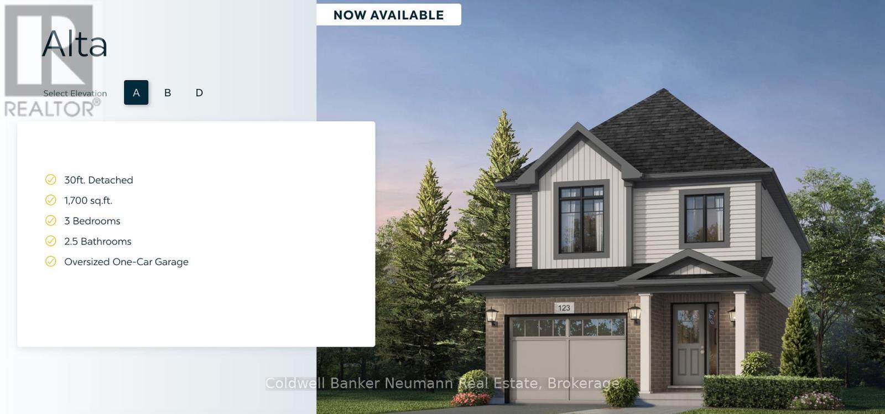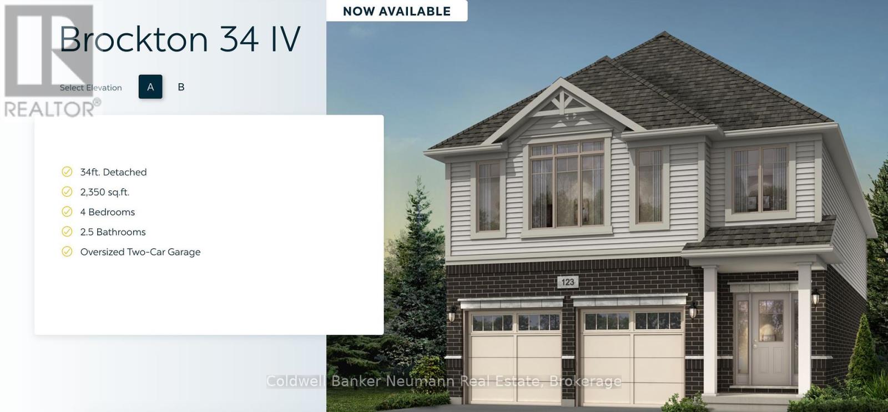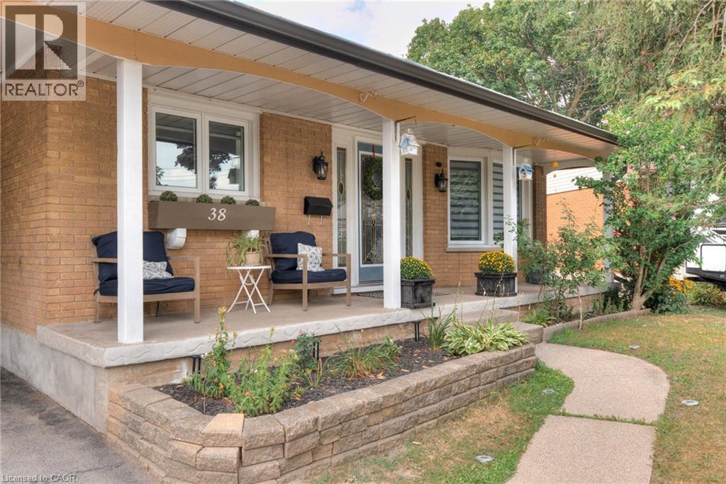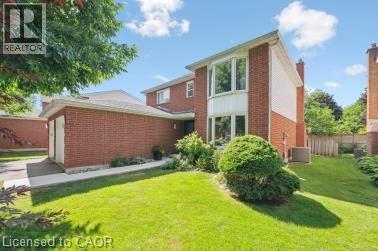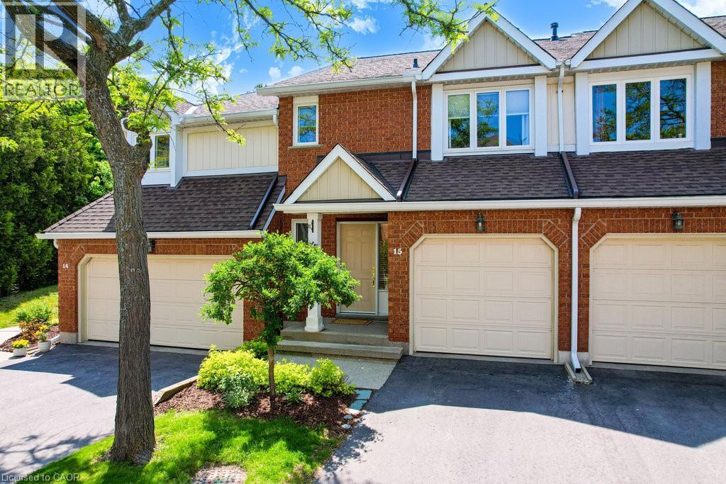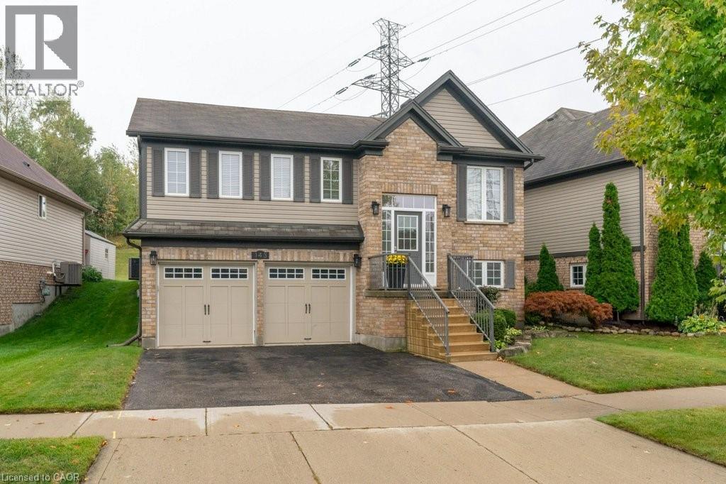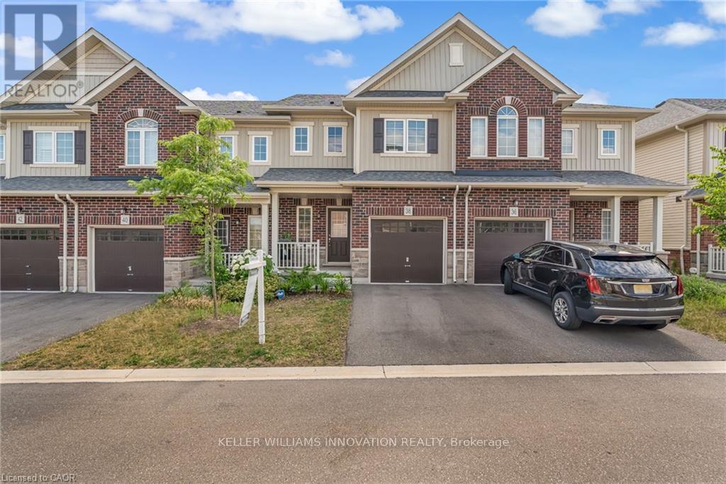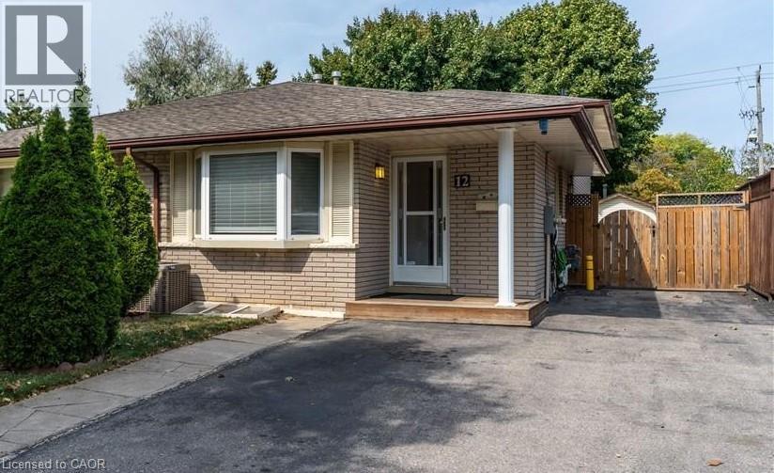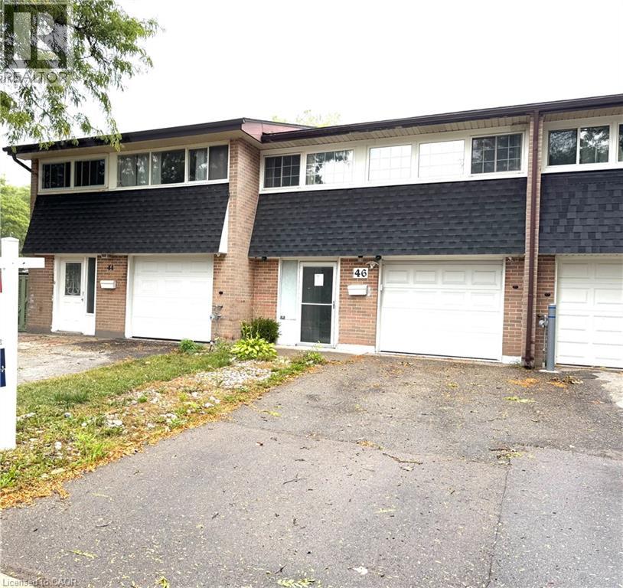- Houseful
- ON
- Kitchener
- Meinzinger
- 50 Gatewood Rd
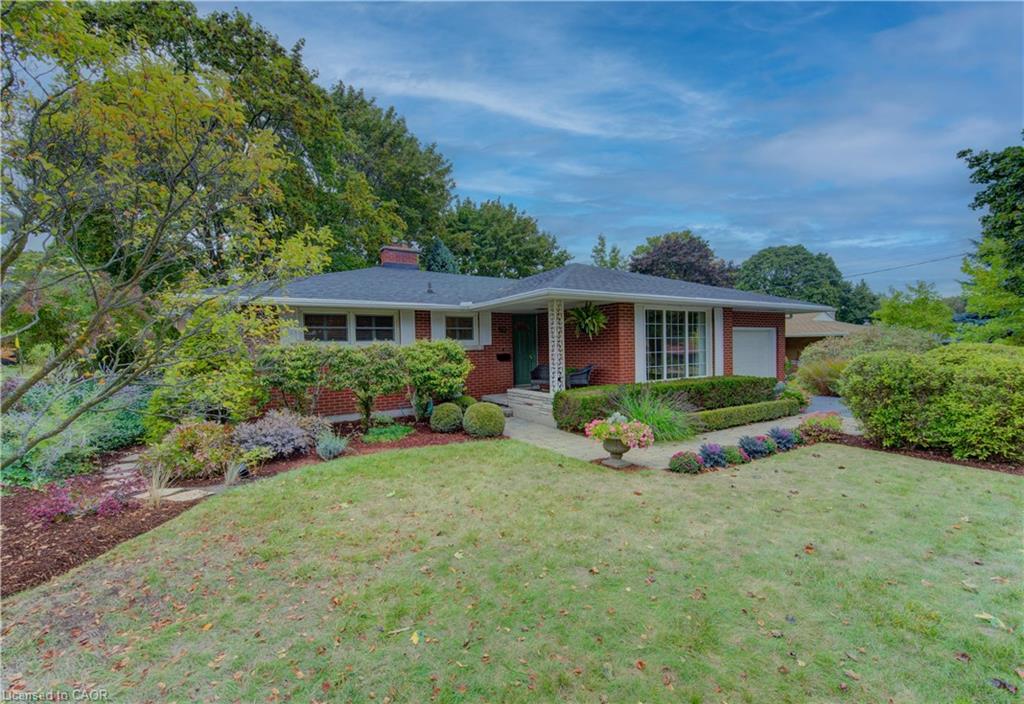
Highlights
Description
- Home value ($/Sqft)$416/Sqft
- Time on Housefulnew 2 hours
- Property typeResidential
- StyleBungalow
- Neighbourhood
- Median school Score
- Garage spaces1
- Mortgage payment
Lovingly cared for by the same family for over 65 years, this charming 3-bedroom brick bungalow is nestled in the heart of desirable Forest Hill. Conveniently located, this home is close to many amenities such as downtown, shopping, restaurants, highways, hospital, schools, parks! With outstanding curb appeal, it features an interlocking front walkway and beautifully landscaped gardens. Inside, the main level showcases gleaming hardwood floors, a bright and airy living room, and an updated main bath. The spacious dining room opens to a private patio—ideal for entertaining in the lush backyard. The sun-filled kitchen with granite counter tops and breakfast room include elegant wainscoting and crown moulding, creating a warm and refined space to start your day. The finished lower level offers a generous rec room, dedicated office space, and a convenient 2-piece bath. A rare opportunity to own a truly special home in a sought-after location—don’t miss this Forest Hill gem!
Home overview
- Cooling Central air
- Heat type Forced air, natural gas
- Pets allowed (y/n) No
- Sewer/ septic Sewer (municipal)
- Construction materials Aluminum siding, brick
- Foundation Poured concrete
- Roof Asphalt shing
- # garage spaces 1
- # parking spaces 3
- Has garage (y/n) Yes
- Parking desc Attached garage, garage door opener, asphalt
- # full baths 1
- # half baths 1
- # total bathrooms 2.0
- # of above grade bedrooms 3
- # of rooms 12
- Appliances Water softener, dishwasher, dryer, freezer, microwave, refrigerator, stove, washer
- Has fireplace (y/n) Yes
- Interior features Auto garage door remote(s)
- County Waterloo
- Area 3 - kitchener west
- Water source Municipal-metered
- Zoning description R2a
- Lot desc Urban, city lot, greenbelt, major highway, open spaces, park, place of worship, playground nearby, public parking, public transit, schools, trails
- Lot dimensions 72.14 x 112.02
- Approx lot size (range) 0 - 0.5
- Basement information Full, partially finished
- Building size 1851
- Mls® # 40772782
- Property sub type Single family residence
- Status Active
- Virtual tour
- Tax year 2025
- Bonus room Basement
Level: Basement - Recreational room Basement
Level: Basement - Office Basement
Level: Basement - Bathroom Basement
Level: Basement - Breakfast room Main
Level: Main - Primary bedroom Main
Level: Main - Bathroom Main
Level: Main - Bedroom Main
Level: Main - Dining room Main
Level: Main - Bedroom Main
Level: Main - Kitchen Main
Level: Main - Living room Main
Level: Main
- Listing type identifier Idx

$-2,053
/ Month

