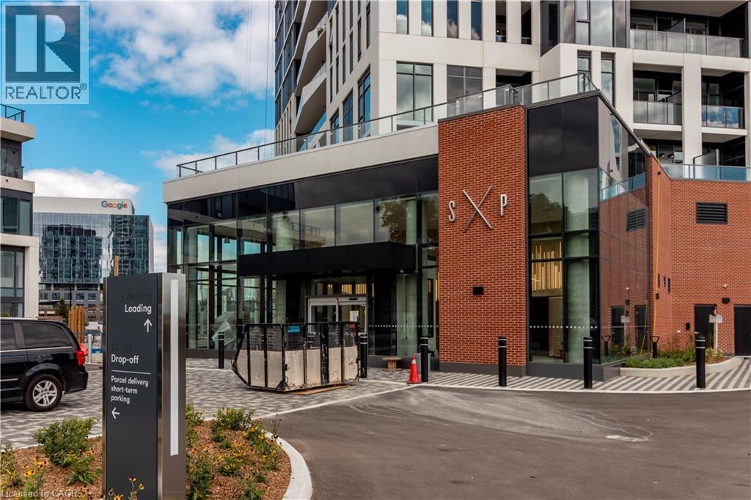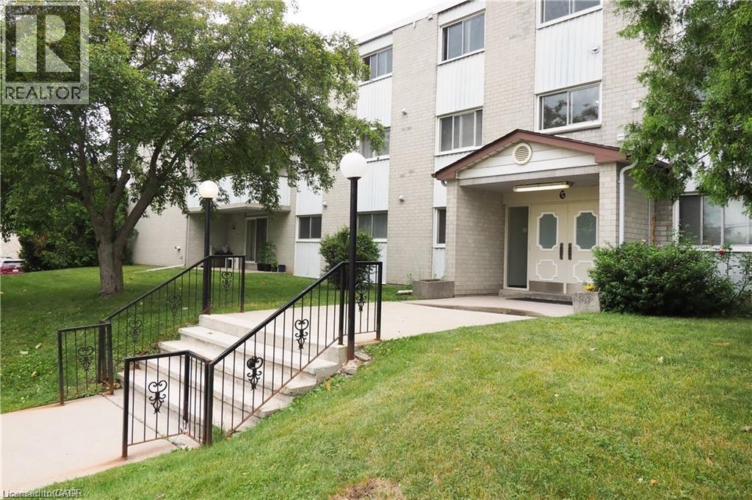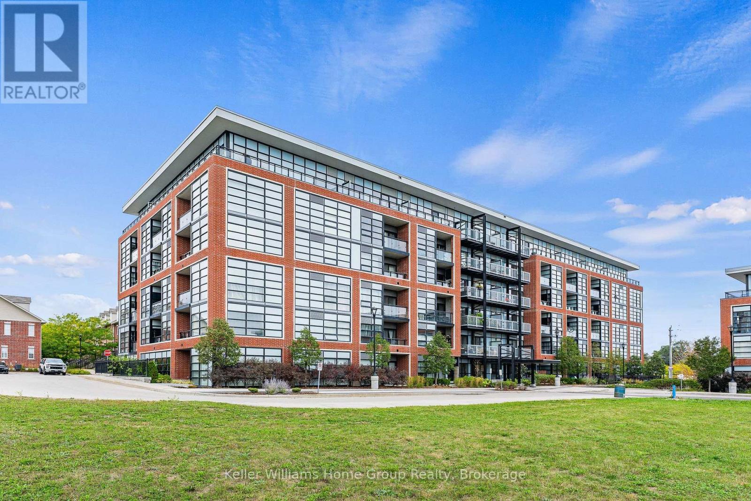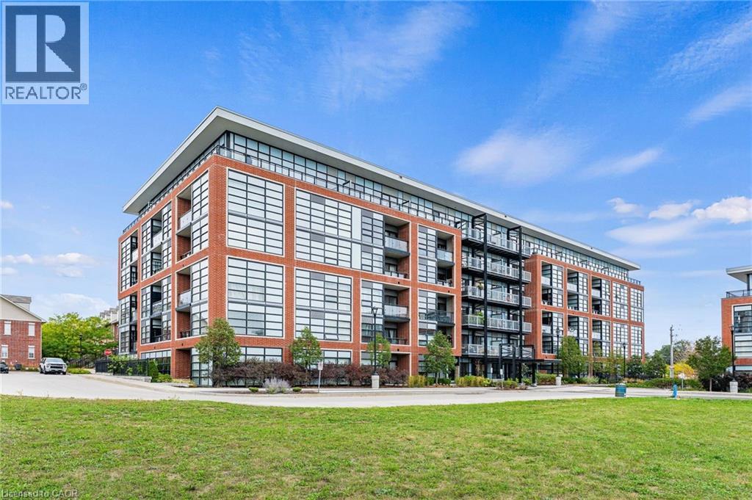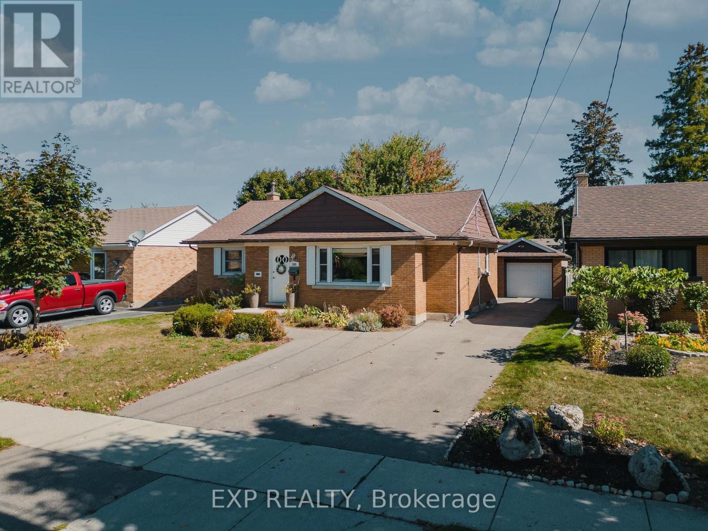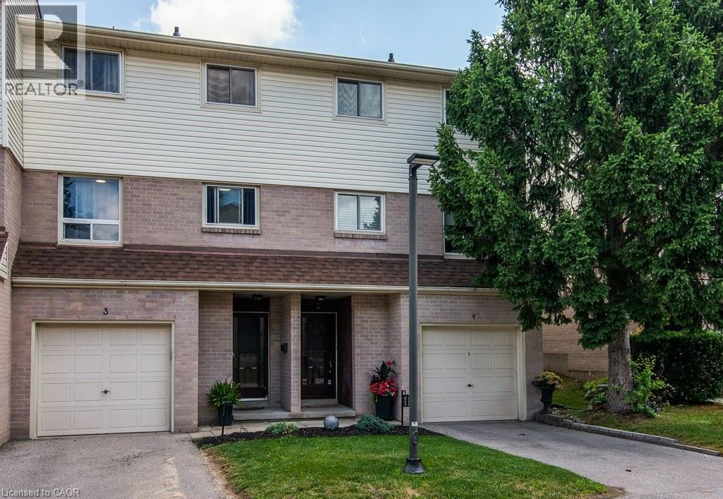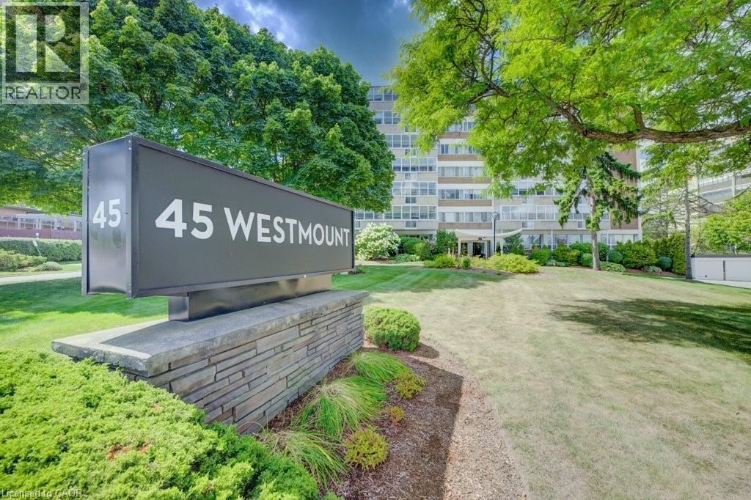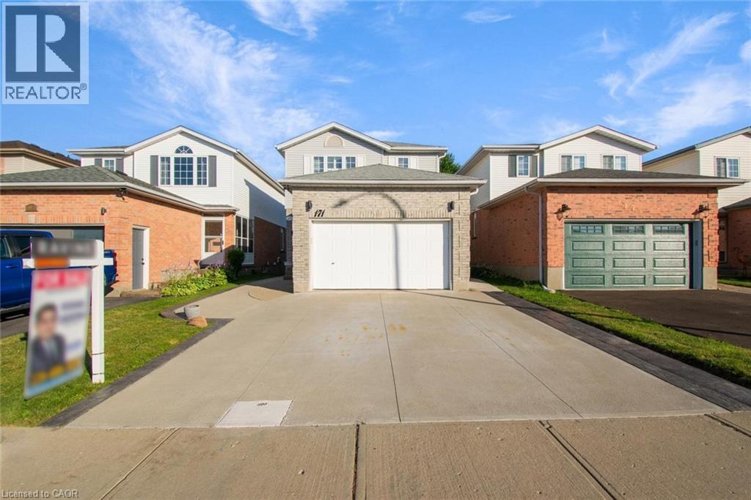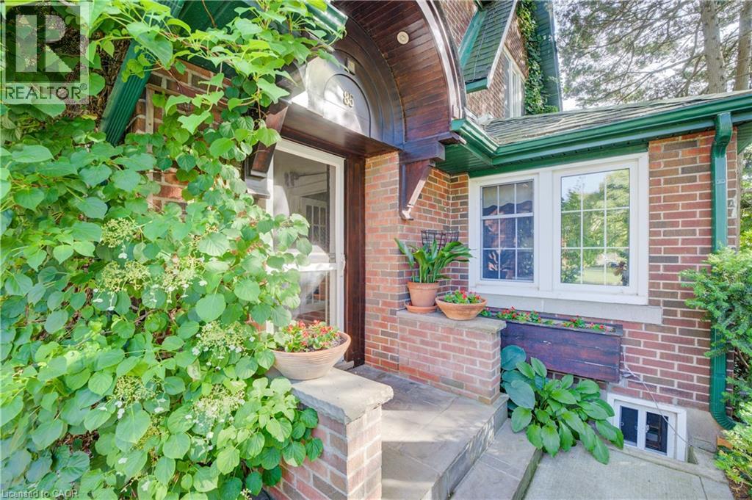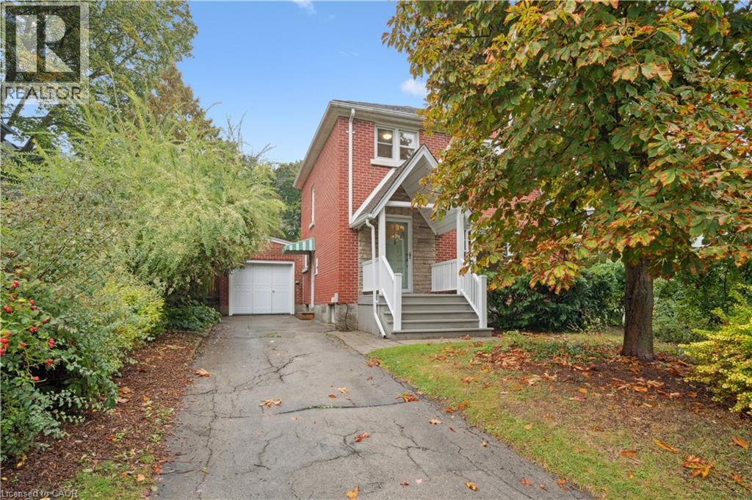- Houseful
- ON
- Kitchener
- Laurentian Hills
- 50 Howe Drive Unit 19c
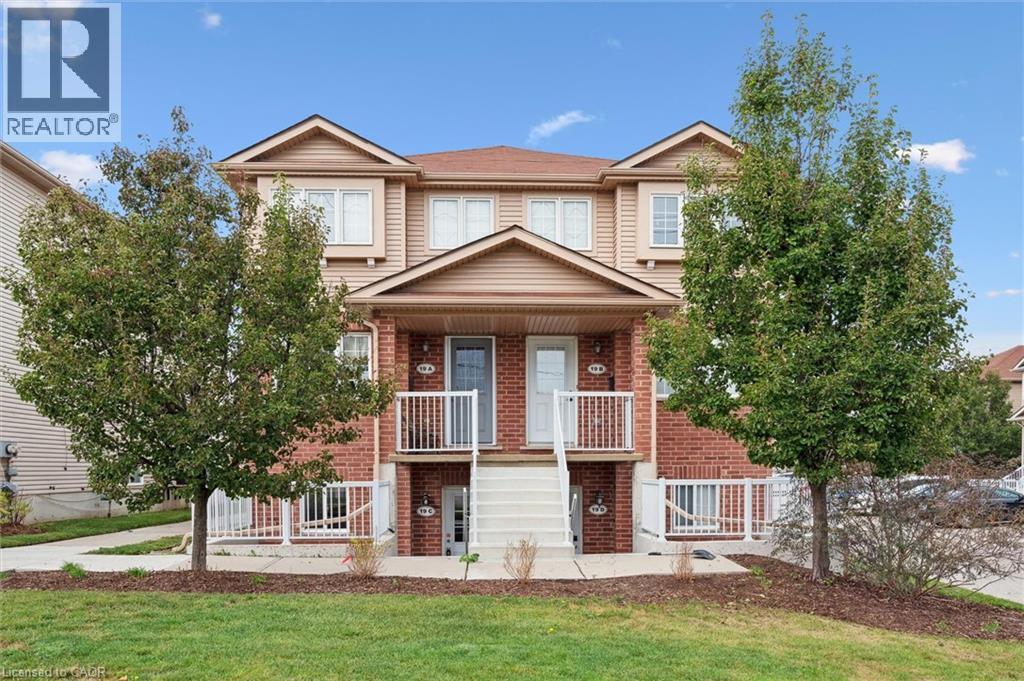
Highlights
Description
- Home value ($/Sqft)$425/Sqft
- Time on Housefulnew 3 hours
- Property typeSingle family
- Neighbourhood
- Median school Score
- Year built2008
- Mortgage payment
Welcome to 19C at 50 Howe Drive in Kitchener! This spacious 1-bedroom condo combines the comfort of open-concept living with the privacy of a smaller community. Step into your own private entryway with a full-sized closet, then move into a bright kitchen with stainless steel appliances that opens onto the generous living and dining area—perfect for relaxing or entertaining. At the back of the unit, you’ll find convenient in-suite laundry, ample storage, and a 4-piece bathroom. The large bedroom easily fits a king-sized bed, features a big window for plenty of natural light, and offers a double closet for all your storage needs. Outside, enjoy your own protected stone patio—ideal for summer BBQs, gardening, or simply unwinding. Tucked away in a quiet corner of Laurentian Hills, this home is just minutes from the Sunrise Centre, McLennan Park, Highway 7/8, Sheridan Nursery, and countless other amenities. Book your showing today! (id:63267)
Home overview
- Cooling Central air conditioning
- Heat type Forced air
- Sewer/ septic Municipal sewage system
- # total stories 1
- # parking spaces 1
- # full baths 1
- # total bathrooms 1.0
- # of above grade bedrooms 1
- Subdivision 333 - laurentian hills/country hills w
- Lot size (acres) 0.0
- Building size 811
- Listing # 40773026
- Property sub type Single family residence
- Status Active
- Kitchen 4.293m X 2.184m
Level: Main - Bathroom (# of pieces - 4) 2.438m X 2.21m
Level: Main - Living room 4.445m X 3.404m
Level: Main - Dinette 2.591m X 2.261m
Level: Main - Primary bedroom 3.708m X 3.556m
Level: Main
- Listing source url Https://www.realtor.ca/real-estate/28911899/50-howe-drive-unit-19c-kitchener
- Listing type identifier Idx

$-617
/ Month

