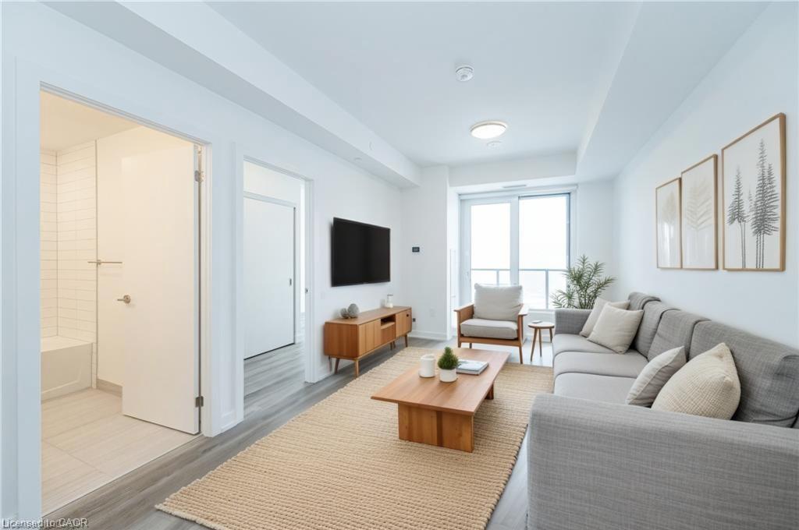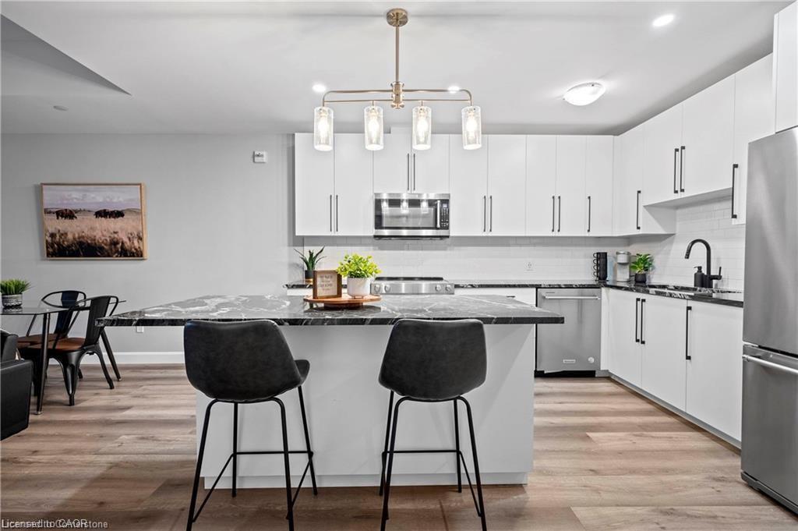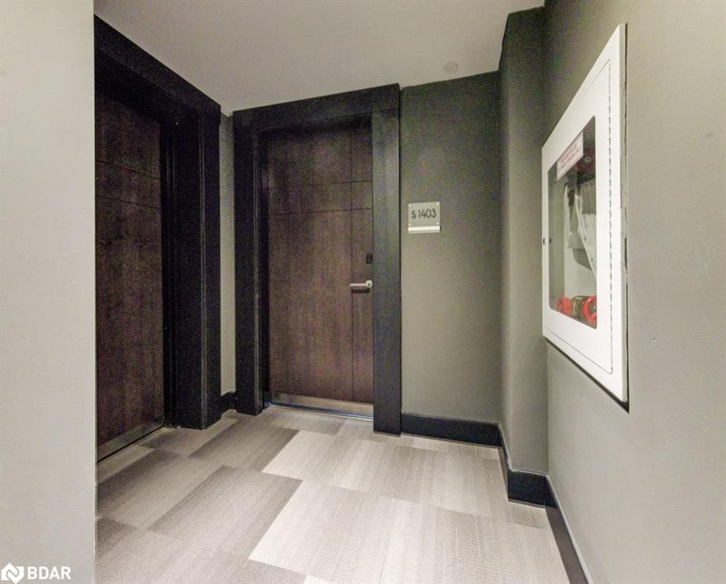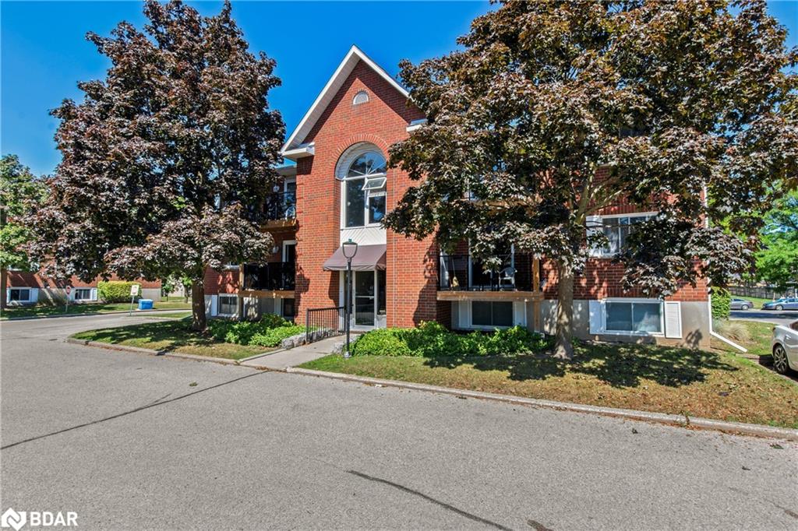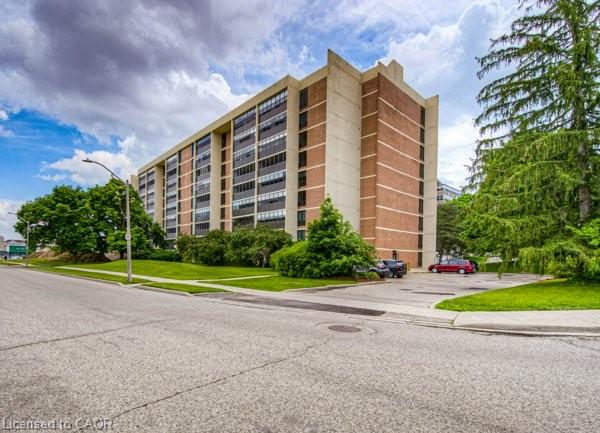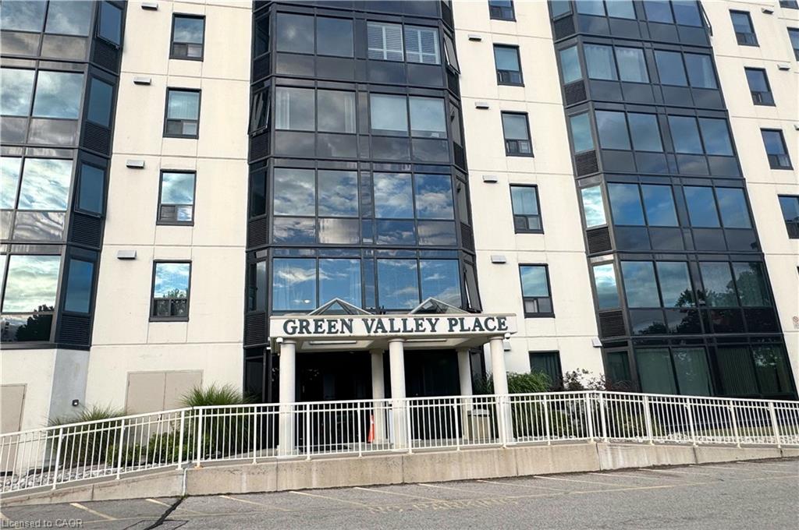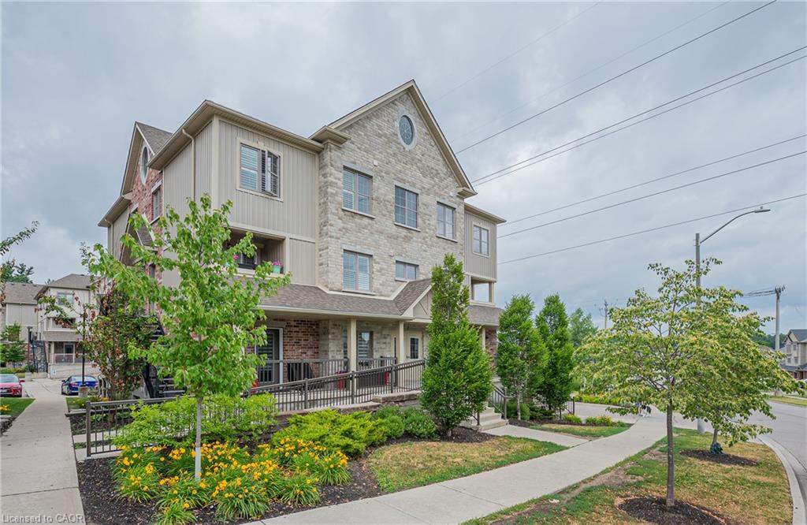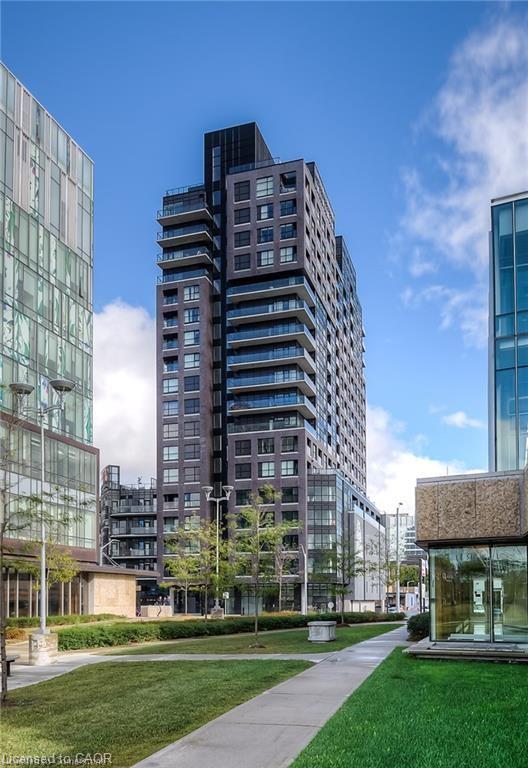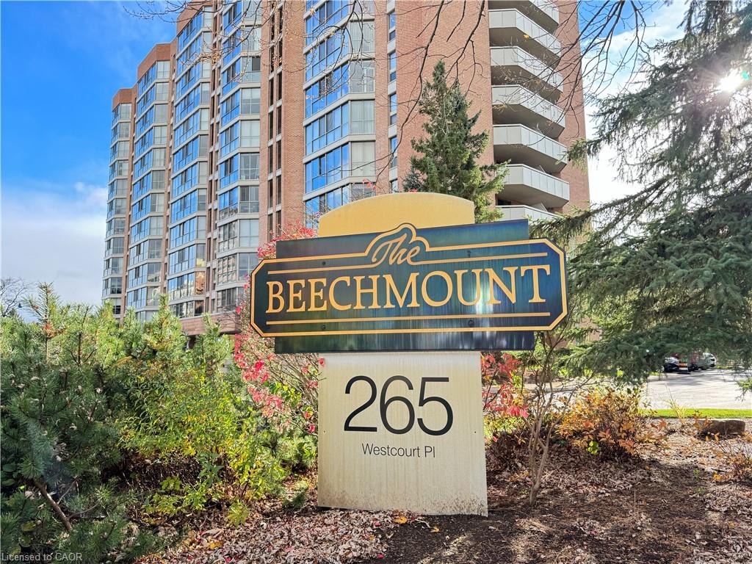- Houseful
- ON
- Kitchener
- Laurentian Hills
- 50 Howe Drive Unit 9d
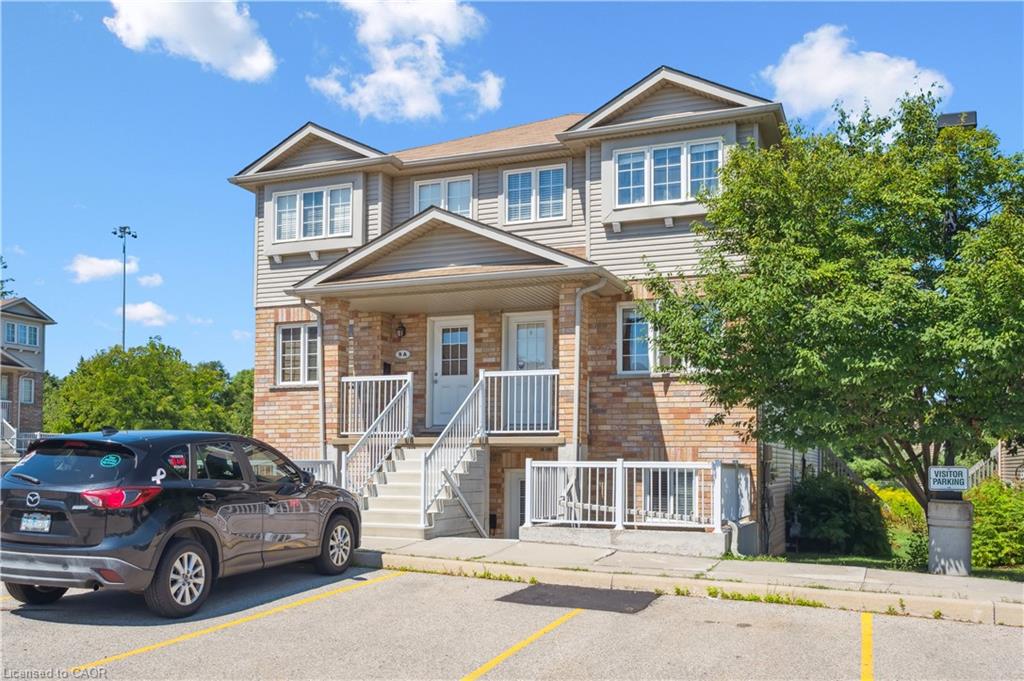
Highlights
Description
- Home value ($/Sqft)$414/Sqft
- Time on Houseful14 days
- Property typeResidential
- Style1 storey/apt
- Neighbourhood
- Median school Score
- Year built2007
- Mortgage payment
Welcome to 50 Howe Drive, Unit 9D, a charming and low-maintenance home in Kitchener’s sought-after Laurentian Hills neighbourhood. This 1-bedroom, 1-bathroom property offers a smart, single-level layout perfect for first-time buyers, downsizers, or investors. Recent updates include all-new flooring throughout, a new water softener, and an upgraded air conditioning system, ensuring comfort and peace of mind for years to come. Enjoy the convenience of in-suite laundry, a private patio, 1 dedicated parking space, and plenty of visitor parking within the complex. A low monthly maintenance fee covers exterior upkeep, roof, and common areas. Ideally located close to schools, parks, shopping, public transit, and major highways, this home blends comfort with convenience in one of Kitchener’s most accessible communities. Move-in ready and easy to own — this is one you won’t want to miss!
Home overview
- Cooling Central air
- Heat type Forced air, natural gas, water
- Pets allowed (y/n) No
- Sewer/ septic Sewer (municipal)
- Building amenities Bbqs permitted, parking
- Construction materials Brick veneer, vinyl siding
- Foundation Concrete perimeter
- Roof Asphalt shing
- # parking spaces 1
- Parking desc Asphalt
- # full baths 1
- # total bathrooms 1.0
- # of above grade bedrooms 1
- # of rooms 6
- Appliances Water softener, dishwasher, dryer, refrigerator, stove, washer
- Has fireplace (y/n) Yes
- Laundry information In-suite, main level
- County Waterloo
- Area 3 - kitchener west
- Water source Municipal
- Zoning description A
- Directions Kwkw1552
- Lot desc Urban, high traffic area, highway access, open spaces, park, place of worship, playground nearby, public transit, schools, shopping nearby, trails
- Basement information Sump pump
- Building size 785
- Mls® # 40760446
- Property sub type Condominium
- Status Active
- Virtual tour
- Tax year 2025
- Kitchen Main
Level: Main - Laundry Main
Level: Main - Living room Main
Level: Main - Dining room Main
Level: Main - Bathroom Main
Level: Main - Bedroom Main
Level: Main
- Listing type identifier Idx

$-563
/ Month

