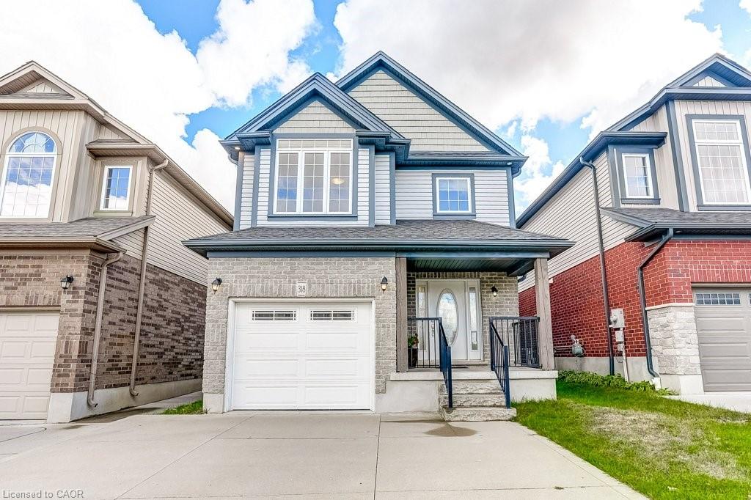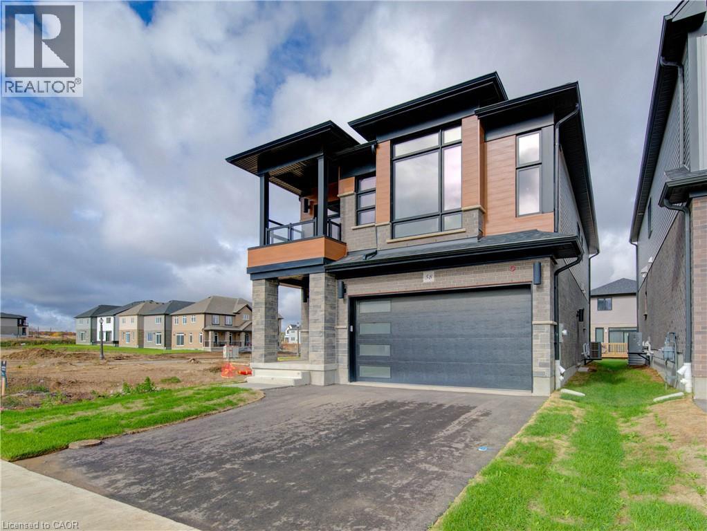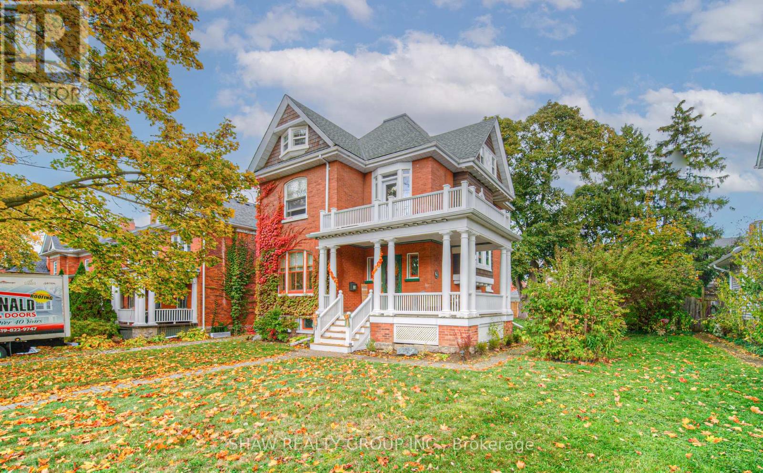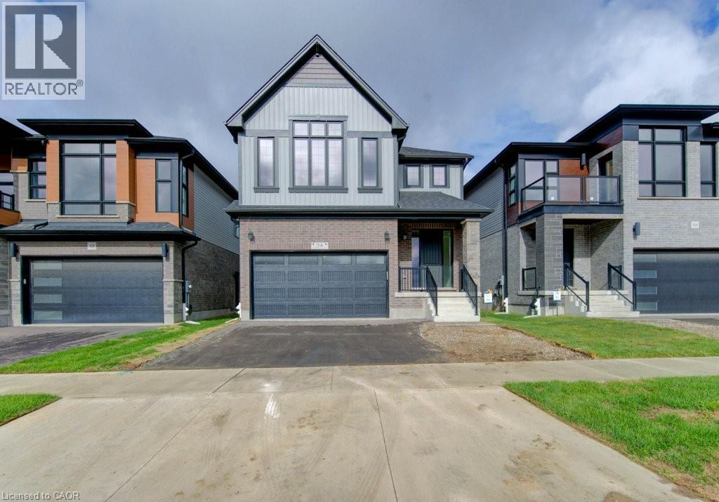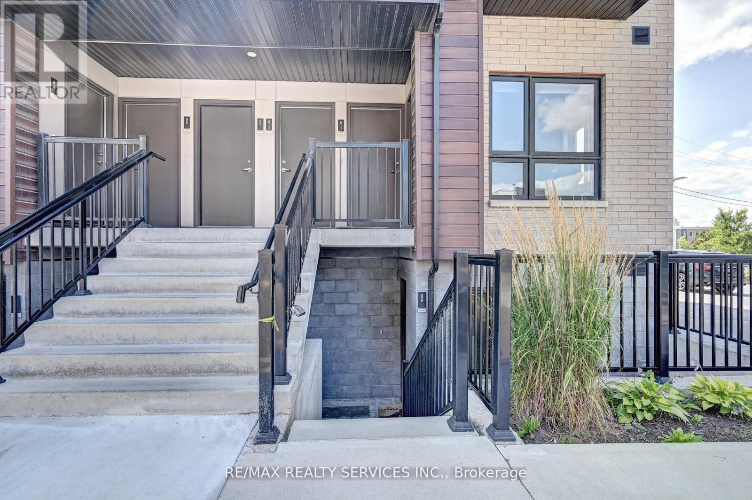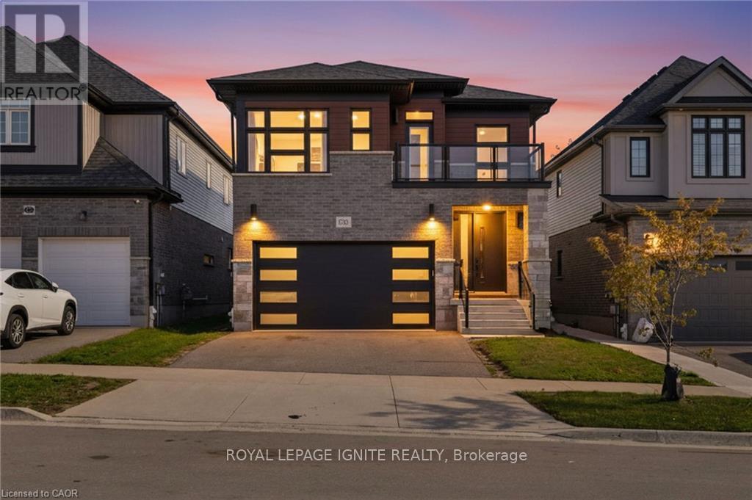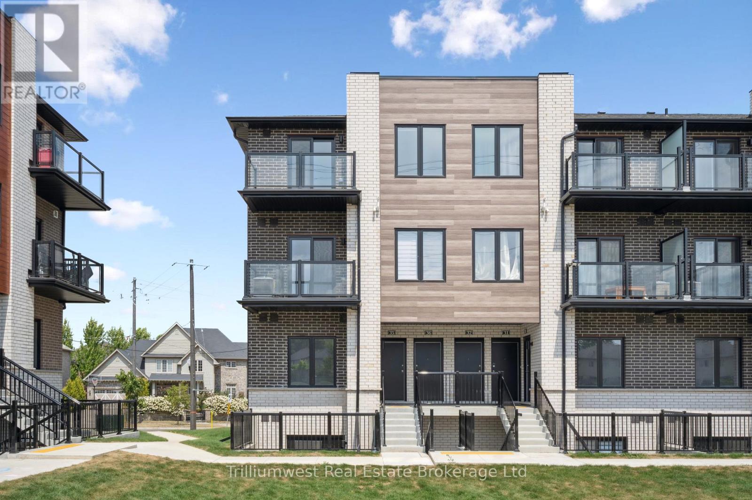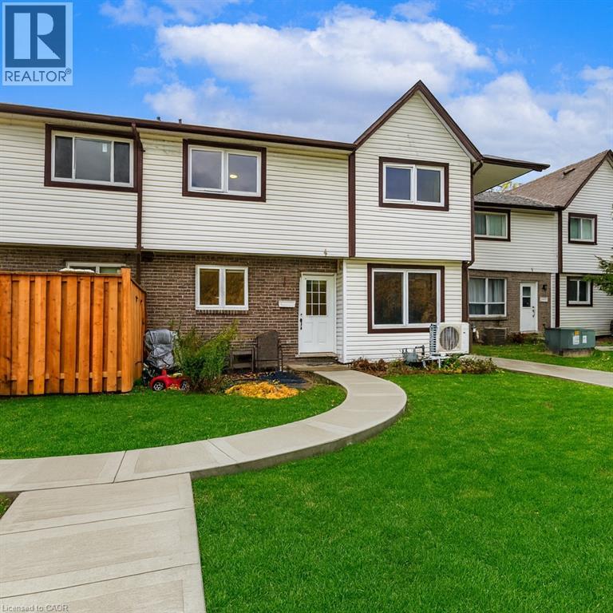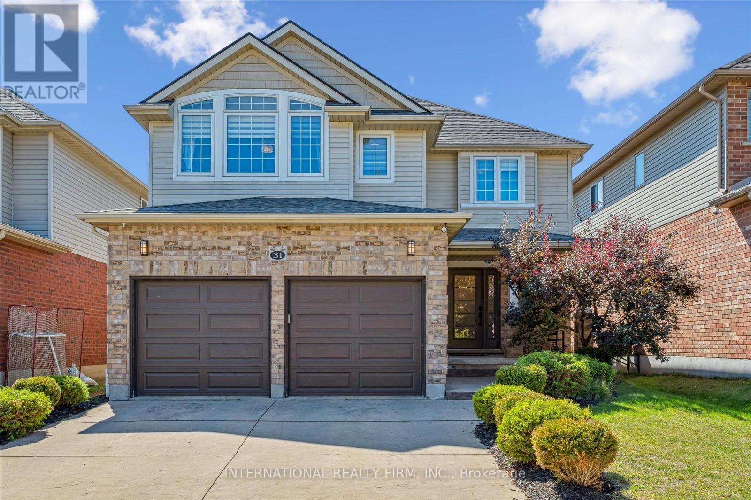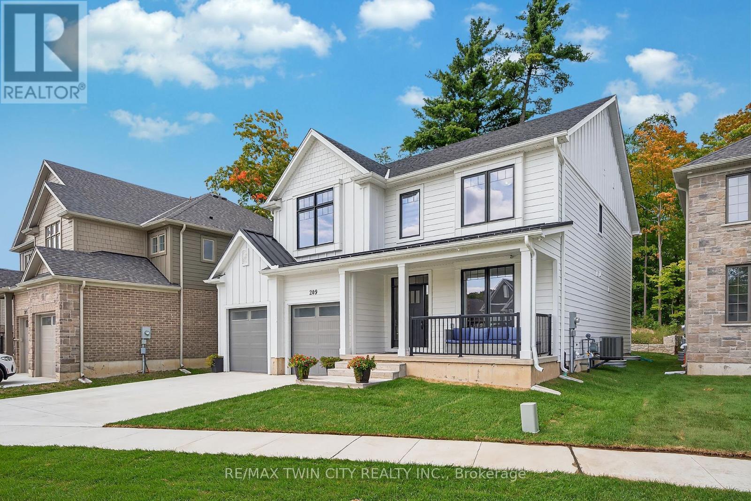- Houseful
- ON
- Kitchener
- Doon South
- 50 Jacob Detweiller Dr
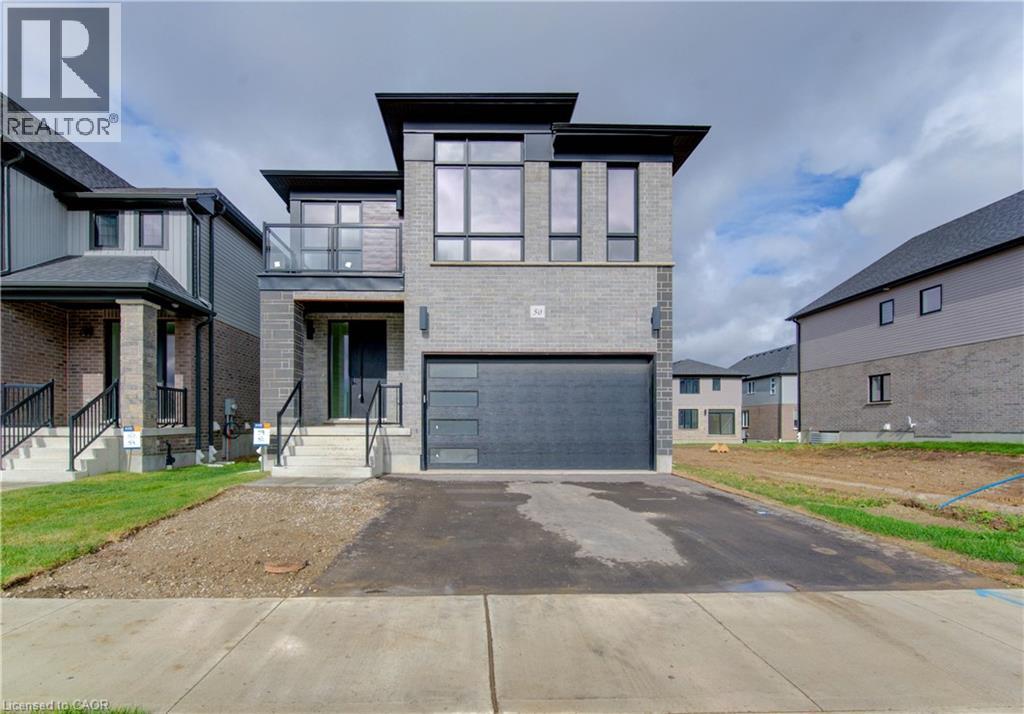
50 Jacob Detweiller Dr
50 Jacob Detweiller Dr
Highlights
Description
- Home value ($/Sqft)$437/Sqft
- Time on Housefulnew 13 hours
- Property typeSingle family
- Style2 level
- Neighbourhood
- Median school Score
- Year built2025
- Mortgage payment
The MOVE IN READY! Elderberry Contemporary design, boasts 2444 sf 1 bedroom Secondary Suite with a separate entrance. It is located in the sought-out Doon South community, minutes from Hwy 401, parks, nature walks, shopping, schools, transit and more. This home features 4 +1 Bedrooms, 2 1/2 +1 baths and a double car garage. The Main floor begins with a large foyer, a mudroom by the garage entrance and a powder room off of the main hallway. The main living area is an open concept floor plan with 9ft ceilings, large custom Kitchen, dinette and great room with a beautiful fireplace. This home is carpet free (only carpeted to basement stairs) finished with quality Hardwoods throughout, 24 x 24 ceramic tiles in kitchen, dinette & foyer, designer tiles in all baths. Kitchen is a custom design with an extra large kitchen island with breakfast bar and quartz counters. Second floor also with 9ft ceilings features 4 spacious bedrooms and two full baths. Master suite includes a Luxury Ensuite with a walk-in tile shower and glass enclosure and soaker tub. Quarts counters in all baths. In the master suite you will find a large walk-in closet. Fully finished, legal secondary suite in the basement with a separate entrance. 8' 7 high ceilings, full kitchen, living room, bedroom and a 3 pc bath. Available for immediate occupancy. (id:63267)
Home overview
- Heat source Natural gas
- Heat type Forced air, heat pump
- Sewer/ septic Municipal sewage system
- # total stories 2
- # parking spaces 4
- Has garage (y/n) Yes
- # full baths 3
- # half baths 1
- # total bathrooms 4.0
- # of above grade bedrooms 5
- Has fireplace (y/n) Yes
- Community features School bus
- Subdivision 335 - pioneer park/doon/wyldwoods
- Directions 1564531
- Lot size (acres) 0.0
- Building size 3275
- Listing # 40781462
- Property sub type Single family residence
- Status Active
- Laundry Measurements not available
Level: 2nd - Full bathroom Measurements not available
Level: 2nd - Bedroom 3.531m X 3.175m
Level: 2nd - Primary bedroom 5.232m X 5.918m
Level: 2nd - Bedroom 4.089m X 4.166m
Level: 2nd - Bathroom (# of pieces - 3) Measurements not available
Level: 2nd - Bedroom 3.962m X 4.166m
Level: 2nd - Kitchen 3.556m X 1.295m
Level: Basement - Laundry Measurements not available
Level: Basement - Bedroom 3.353m X 4.674m
Level: Basement - Living room 4.42m X 5.74m
Level: Basement - Bathroom (# of pieces - 3) Measurements not available
Level: Basement - Bathroom (# of pieces - 2) 2.565m X 1.473m
Level: Main - Living room 4.039m X 5.867m
Level: Main - Dining room 3.912m X 3.48m
Level: Main - Kitchen 3.886m X 3.48m
Level: Main - Foyer 2.565m X 1.473m
Level: Main
- Listing source url Https://www.realtor.ca/real-estate/29029539/50-jacob-detweiller-drive-kitchener
- Listing type identifier Idx

$-3,813
/ Month

