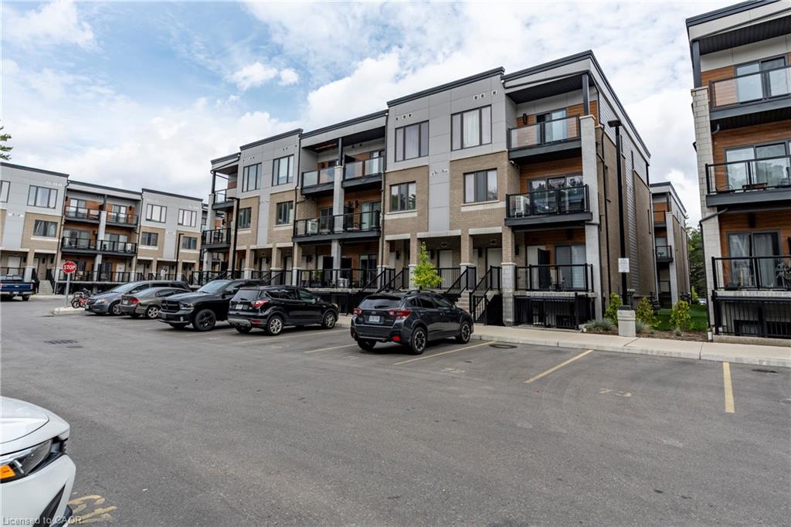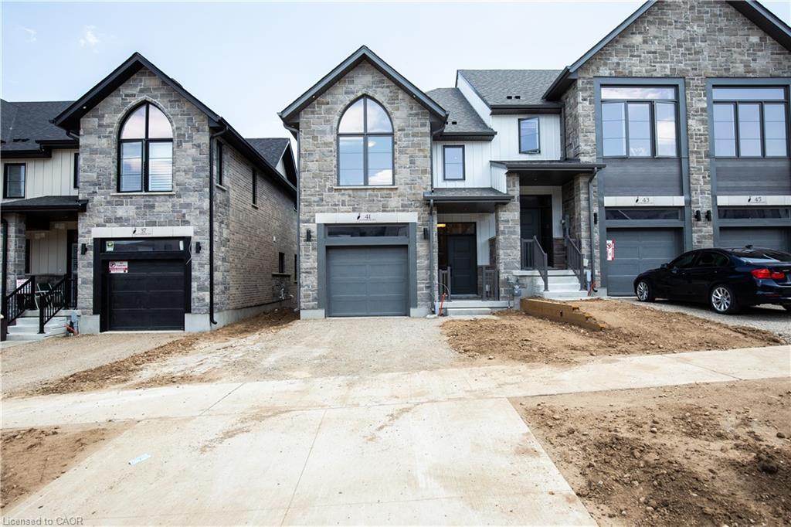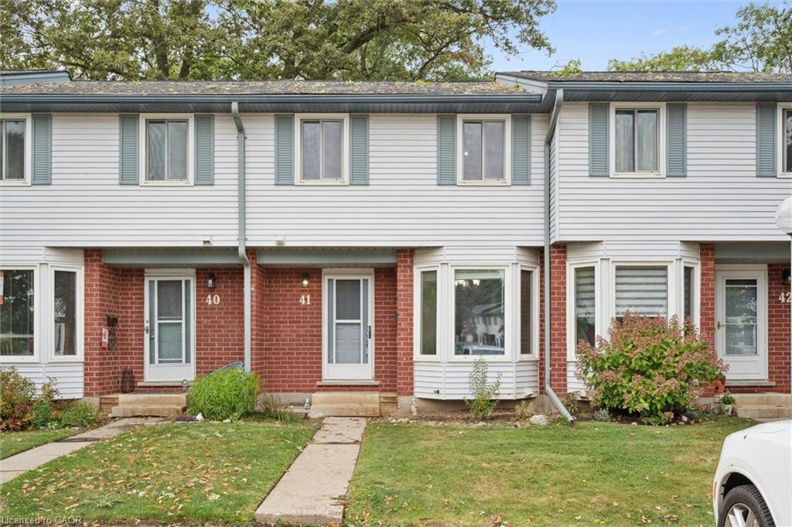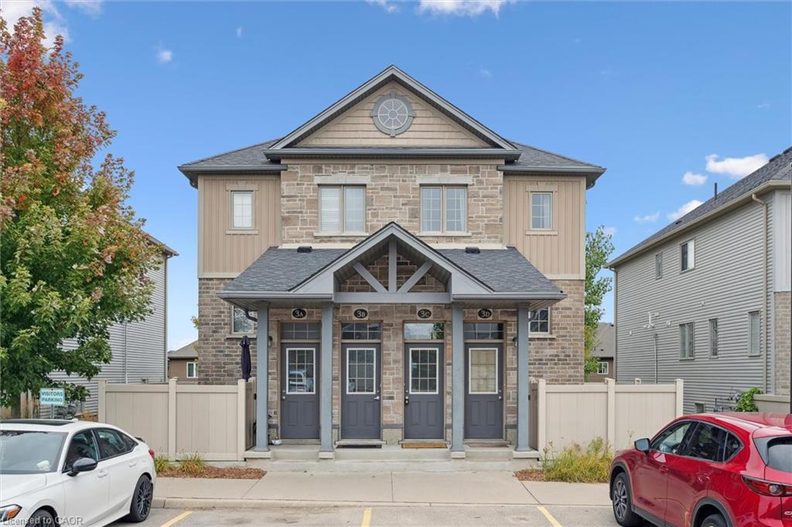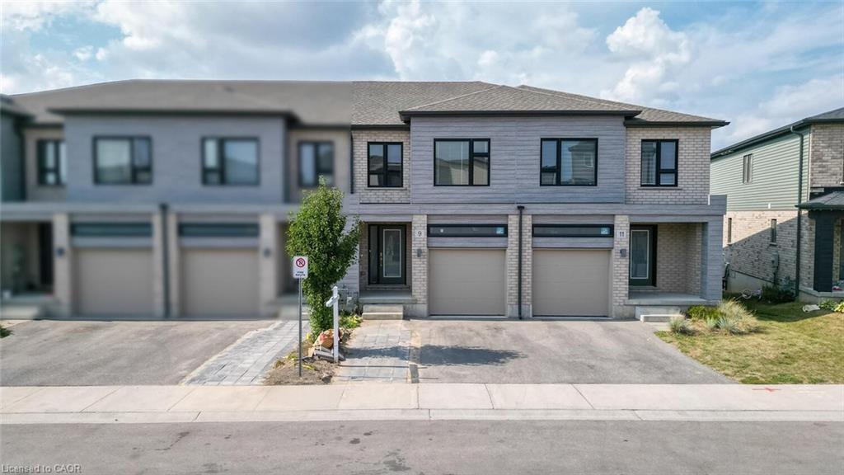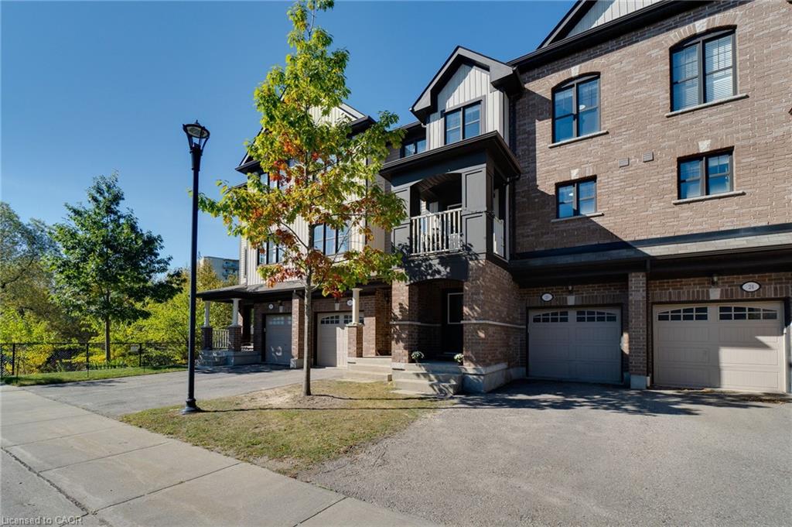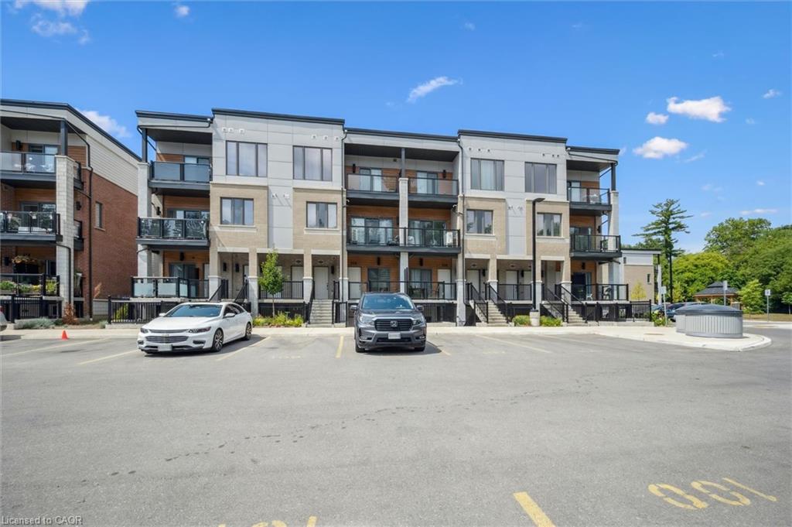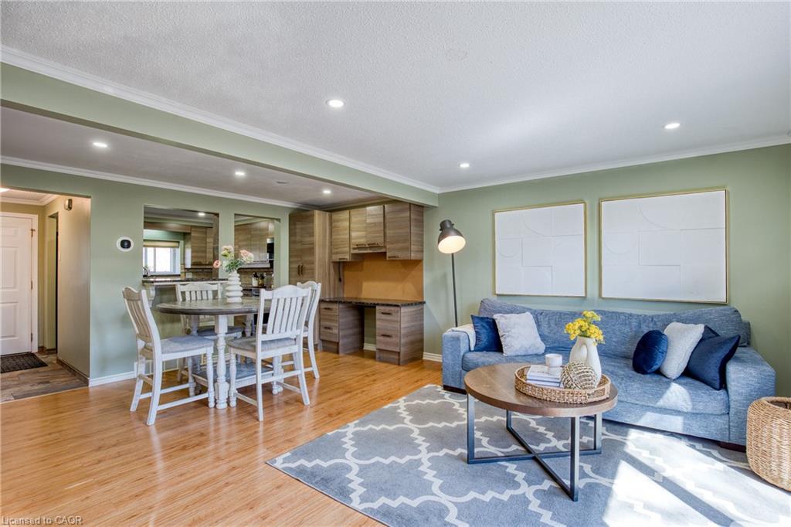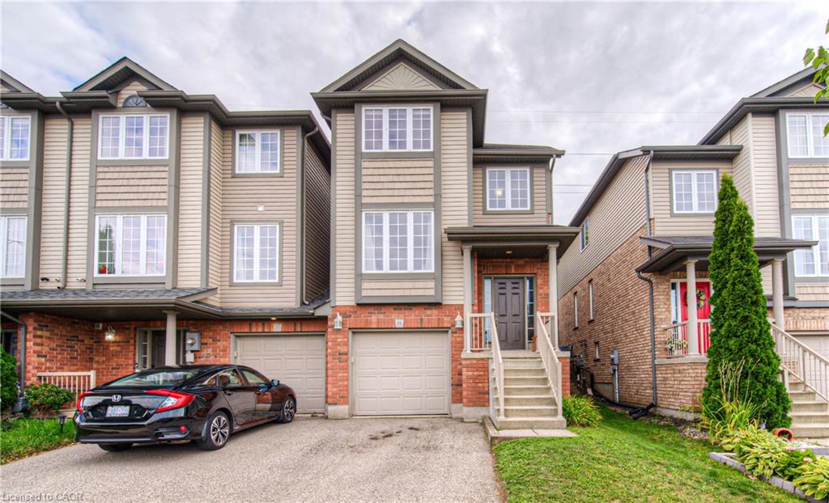- Houseful
- ON
- Kitchener
- Lower Doon
- 50 Pinnacle Dr Drive Unit 67
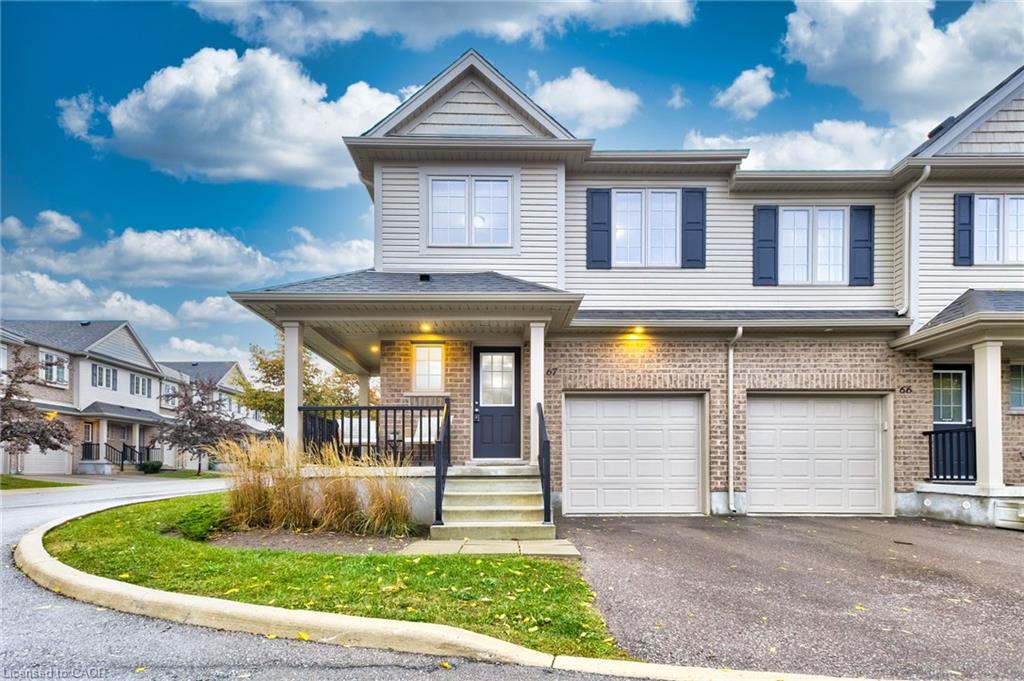
50 Pinnacle Dr Drive Unit 67
50 Pinnacle Dr Drive Unit 67
Highlights
Description
- Home value ($/Sqft)$449/Sqft
- Time on Housefulnew 8 hours
- Property typeResidential
- StyleTwo story
- Neighbourhood
- Median school Score
- Year built2018
- Garage spaces1
- Mortgage payment
Three Parking Spaces • Family-Friendly Neighbourhood • Steps to Trails! Welcome to 67-50 Pinnacle Drive! This beautifully maintained end unit townhome in the highly sought after Doon South neighbourhood offers three parking spots: an attached garage, an extra owned spot, and a private driveway plus convenient visitor parking! Perfect for households with multiple vehicles or guests. The bright open concept main floor features a modern kitchen, dining area, and spacious living room that walks out to a private deck. Upstairs, enjoy generously sized bedrooms including a cozy primary suite with ample closet space. The unfinished basement provides excellent storage and future potential. Families will love the Brand new school nearby and a playground just steps away, while students and professionals benefit from close proximity to Conestoga College. Outdoor enthusiasts can explore the Grand River trails. With low maintenance living, quick access to Hwy 401, shopping, and all amenities, this home combines prime location, comfort, and convenience plus parking you won’t easily find elsewhere.
Home overview
- Cooling Central air
- Heat type Forced air
- Pets allowed (y/n) No
- Sewer/ septic Sewer (municipal)
- Utilities Electricity connected, garbage/sanitary collection, natural gas connected
- Building amenities Bbqs permitted, playground, parking
- Construction materials Brick veneer, vinyl siding
- Foundation Poured concrete
- Roof Asphalt shing
- # garage spaces 1
- # parking spaces 3
- Garage features 1 driveway&1 additional
- Has garage (y/n) Yes
- Parking desc Attached garage, garage door opener, asphalt
- # full baths 2
- # half baths 1
- # total bathrooms 3.0
- # of above grade bedrooms 3
- # of rooms 10
- Appliances Water heater, water softener, dishwasher, dryer, microwave, refrigerator, stove, washer
- Has fireplace (y/n) Yes
- Laundry information Upper level
- Interior features Auto garage door remote(s)
- County Waterloo
- Area 3 - kitchener west
- Water source Municipal-metered
- Zoning description V
- Elementary school Willow river p.s.,st. timothy
- High school Huron heights s.s. ,st. mary's secondary school
- Lot desc Rural, airport, greenbelt, highway access, hospital, major highway, place of worship, playground nearby, public transit, quiet area, school bus route, schools, shopping nearby, trails
- Approx lot size (range) 0 - 0.5
- Basement information Full, unfinished, sump pump
- Building size 1516
- Mls® # 40772669
- Property sub type Townhouse
- Status Active
- Virtual tour
- Tax year 2025
- Primary bedroom Second
Level: 2nd - Bathroom Second
Level: 2nd - Bedroom Second
Level: 2nd - Bedroom Second
Level: 2nd - Den Second
Level: 2nd - Second
Level: 2nd - Bathroom Main
Level: Main - Dining room Main
Level: Main - Living room Main
Level: Main - Kitchen Main
Level: Main
- Listing type identifier Idx

$-1,556
/ Month

