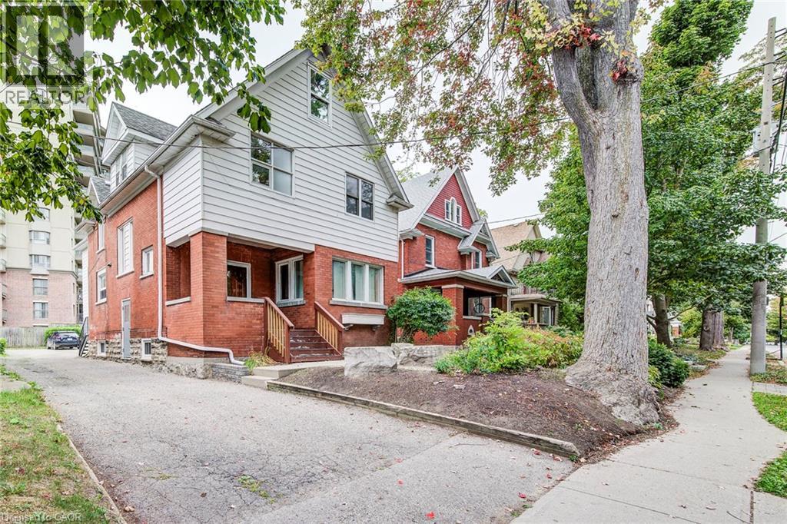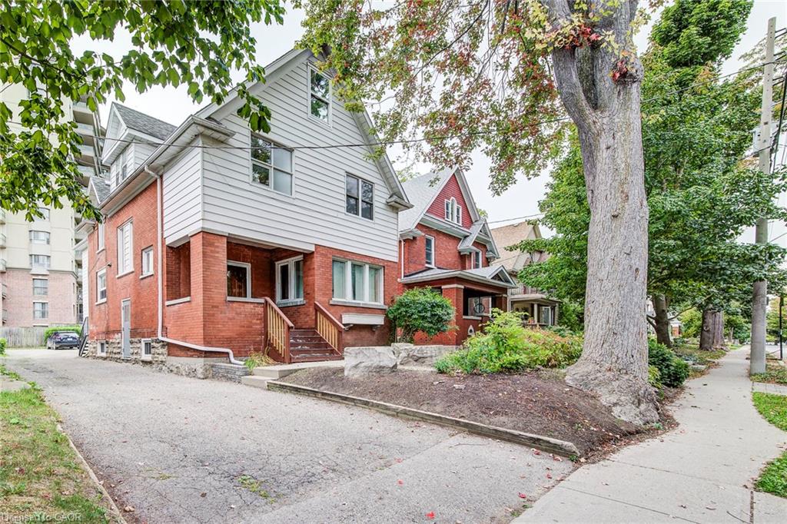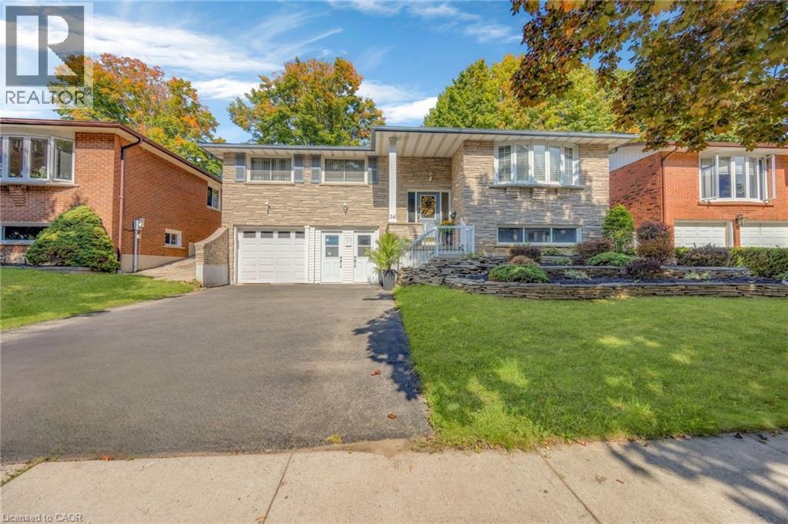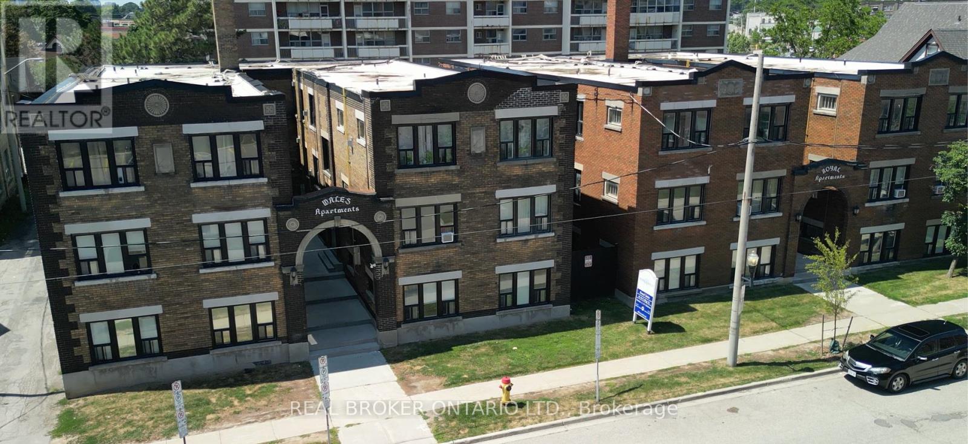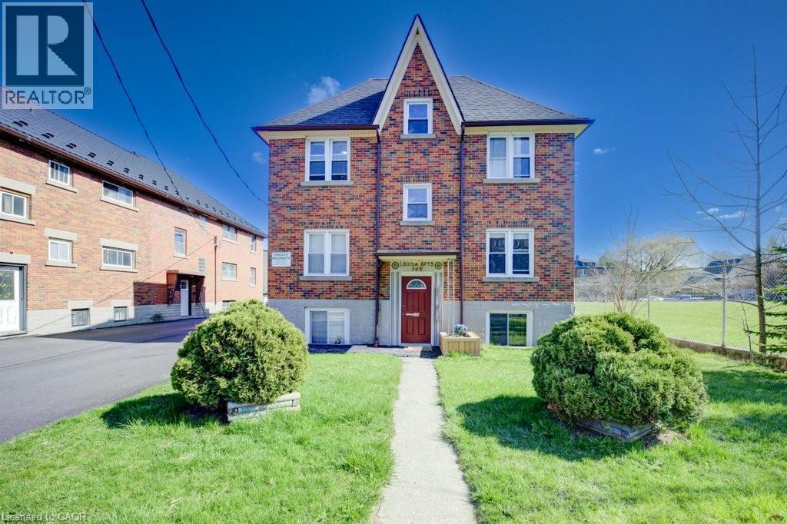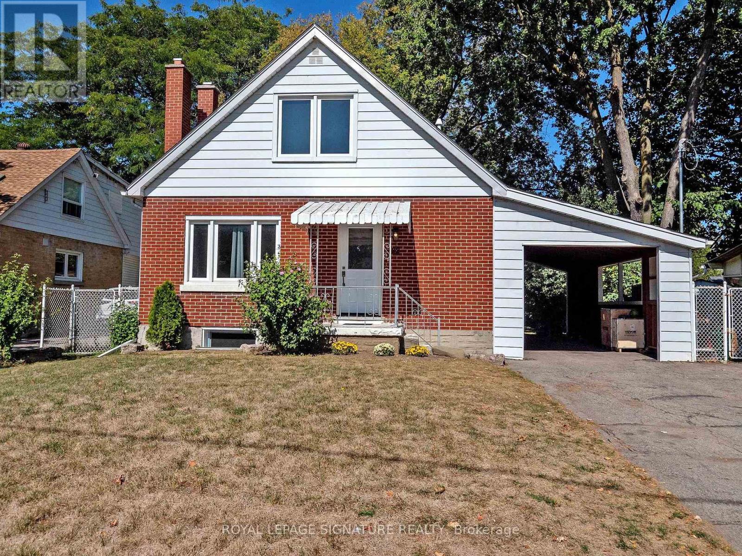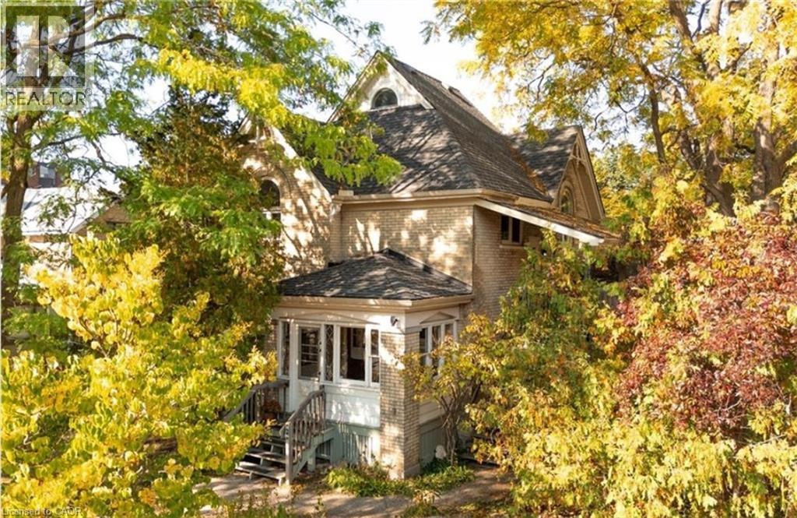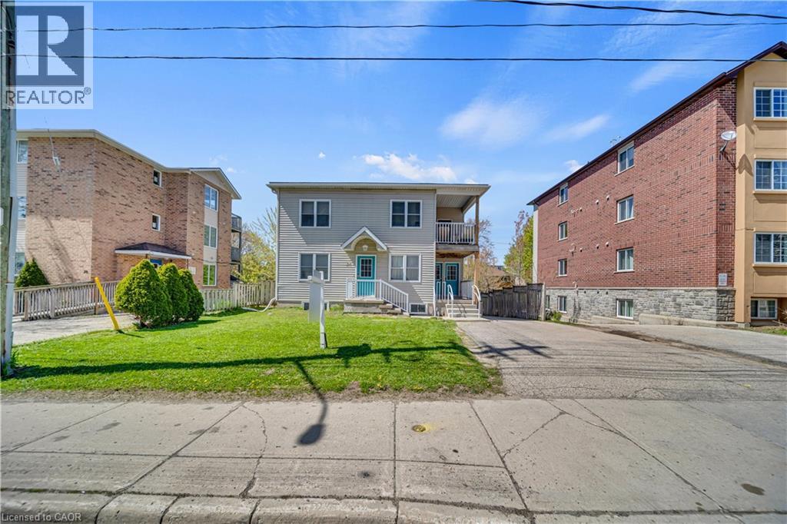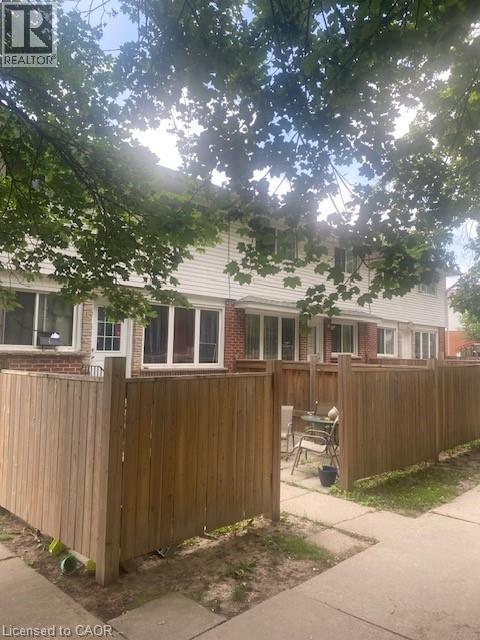- Houseful
- ON
- Kitchener
- Cherry Hill
- 50 Walnut St
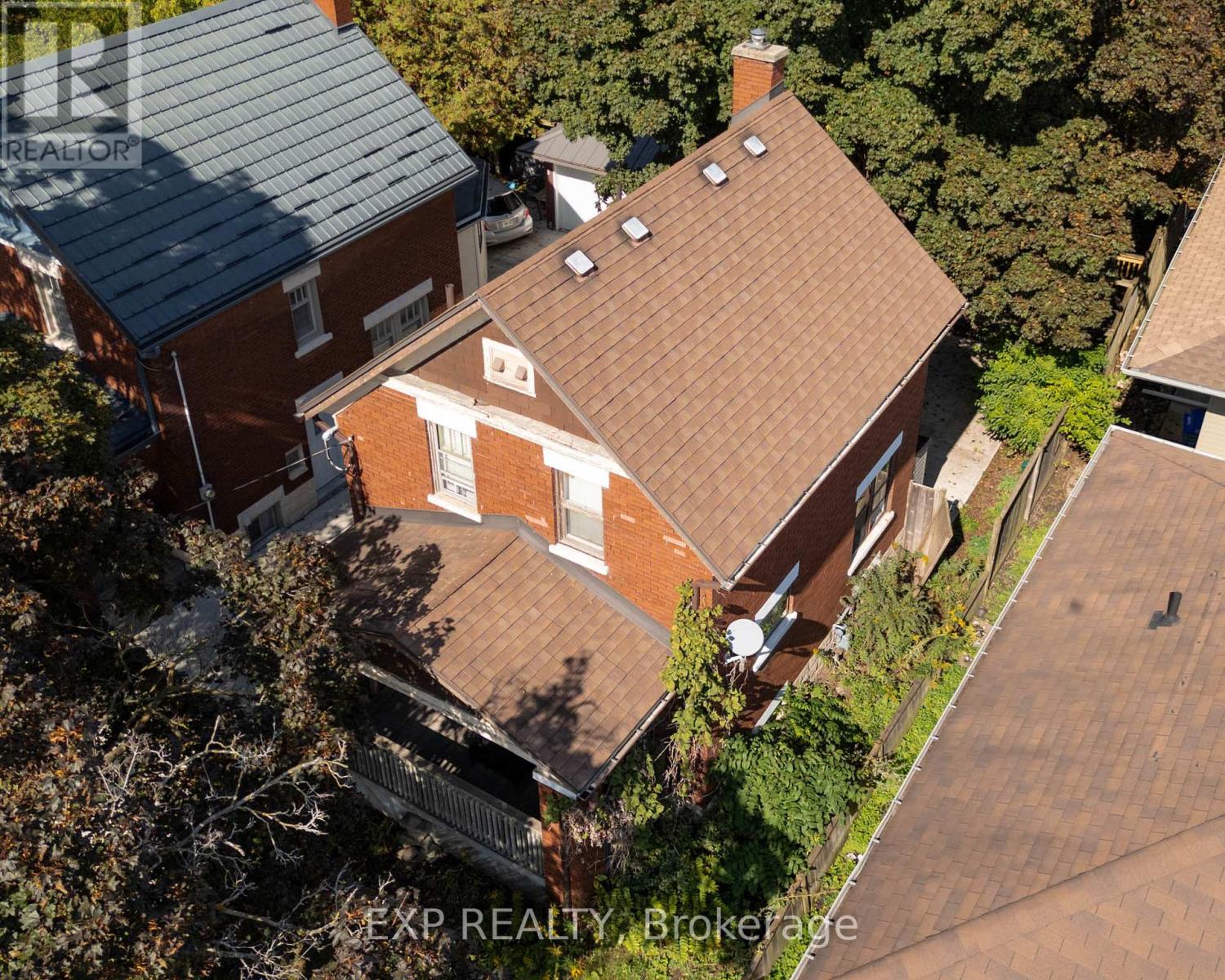
Highlights
Description
- Time on Housefulnew 1 hour
- Property typeMulti-family
- Neighbourhood
- Median school Score
- Mortgage payment
Amazing opportunity in one of Kitchener's most desirable downtown neighbourhoods! This solid brick two-story home is a legal non-conforming duplex featuring two self-contained units, each with its own private entrance, separate hydro, and in-suite laundry. The main unit offers two bedrooms and one bathroom, along with access to a balcony overlooking the backyard while the lower unit includes one bedroom and one bathroom. Both spaces showcase plenty of charm, with original hardware, wood flooring in select areas, and a classic clawfoot bathtub adding character to the main unit. Outside, enjoy a concrete driveway, mature trees, and a private backyard perfect for relaxing or entertaining. With its unbeatable location, you'll be just steps away from trendy shops, restaurants, and all that downtown Kitchener has to offer. Whether you're an investor, looking for a mortgage helper, or seeking a multi-generational setup, this duplex is an opportunity you wont want to miss! (id:63267)
Home overview
- Cooling Central air conditioning
- Heat source Natural gas
- Heat type Heat pump
- Sewer/ septic Sanitary sewer
- # total stories 2
- # parking spaces 3
- # full baths 2
- # total bathrooms 2.0
- # of above grade bedrooms 3
- Lot size (acres) 0.0
- Listing # X12434865
- Property sub type Multi-family
- Status Active
- Bedroom 3.28m X 2.28m
Level: 2nd - Bathroom 2.29m X 2.64m
Level: 2nd - Kitchen 2.54m X 2.79m
Level: 2nd - Bedroom 3.3m X 2.64m
Level: 2nd - Laundry 3.53m X 3.84m
Level: Basement - Bathroom 3.1m X 1.37m
Level: Basement - Bedroom 2.87m X 5.23m
Level: Basement - Other 1.45m X 1.83m
Level: Main - Kitchen 4.34m X 2.57m
Level: Main - Living room 4.34m X 2.87m
Level: Main - Dining room 2.44m X 2.87m
Level: Main
- Listing source url Https://www.realtor.ca/real-estate/28930554/50-walnut-street-kitchener
- Listing type identifier Idx

$-1,733
/ Month

