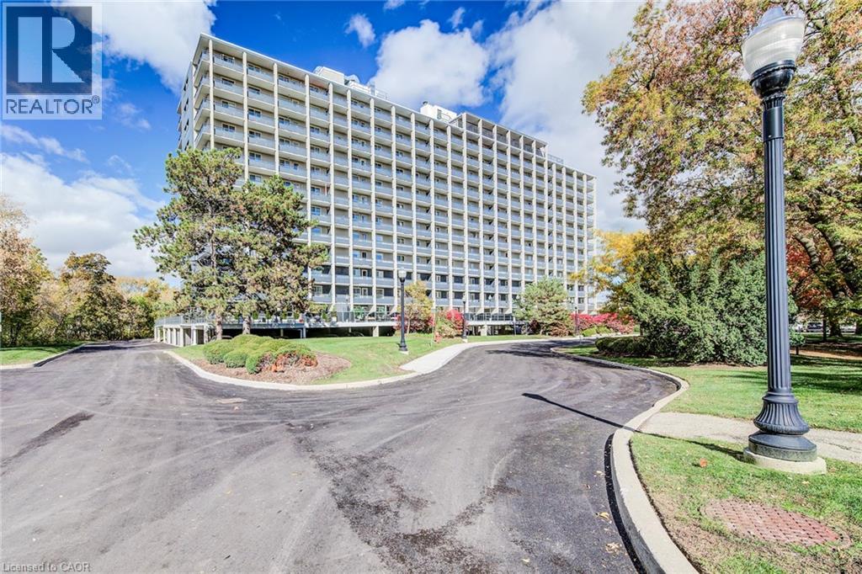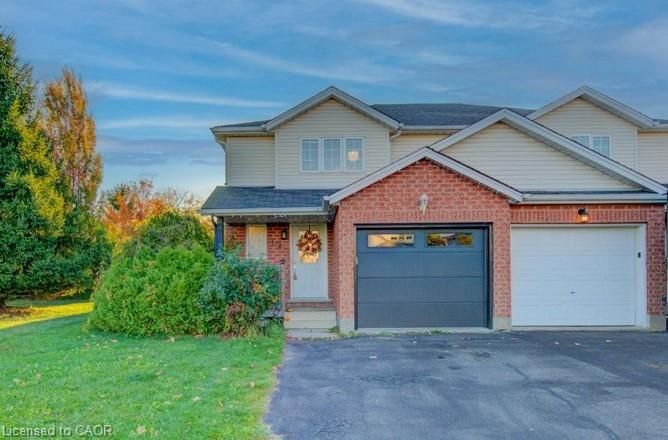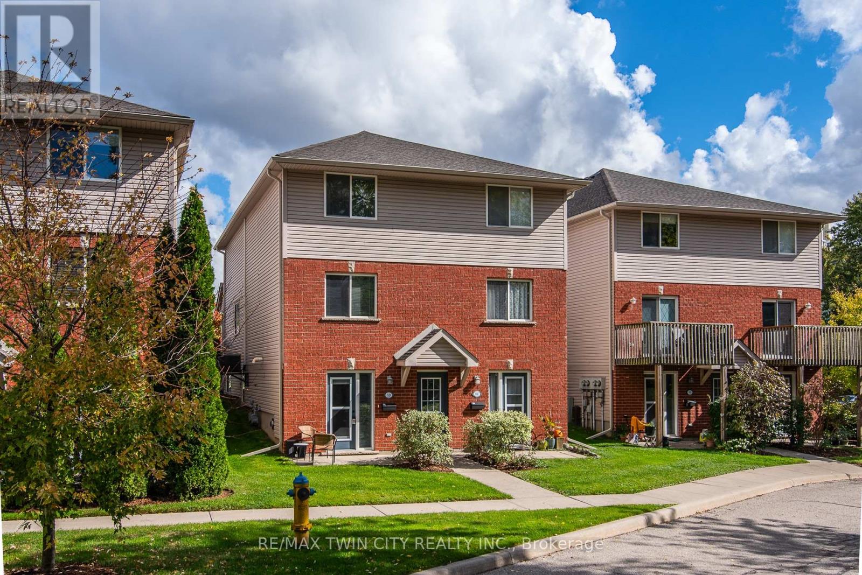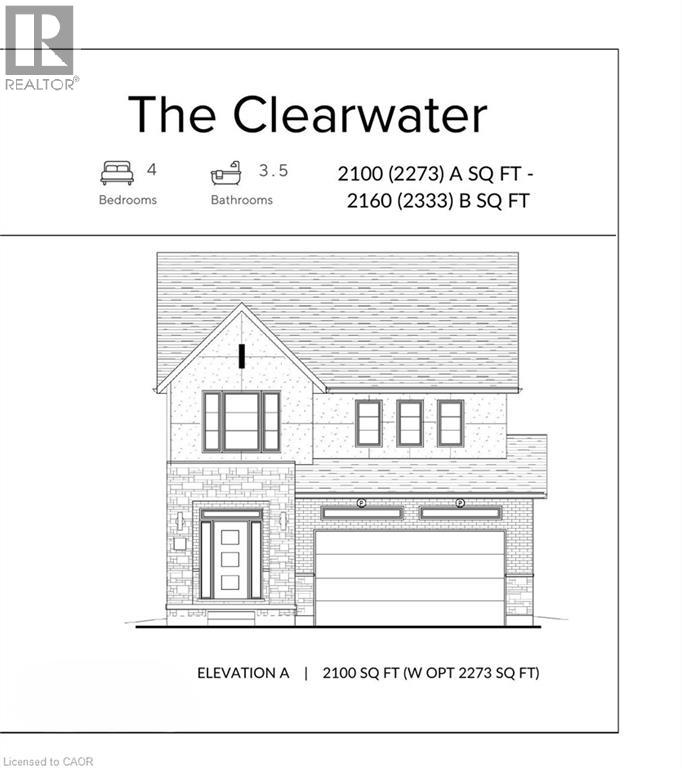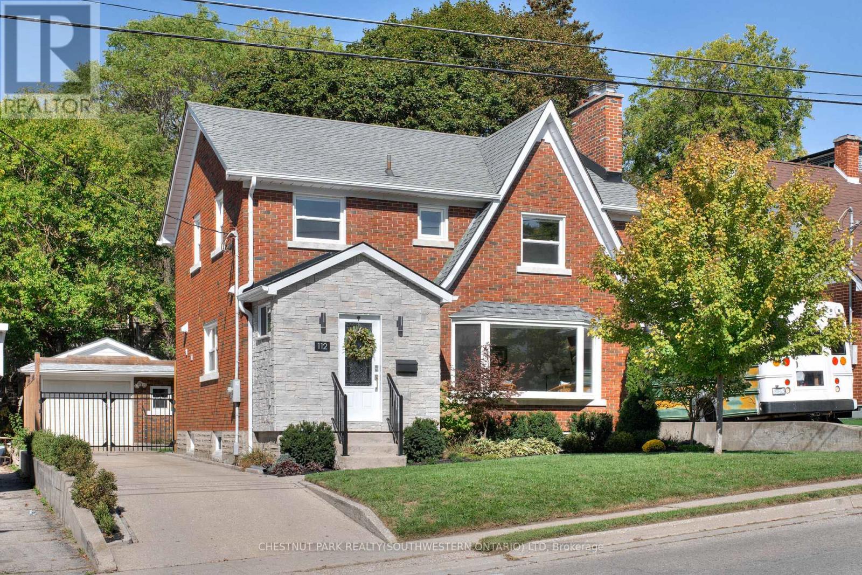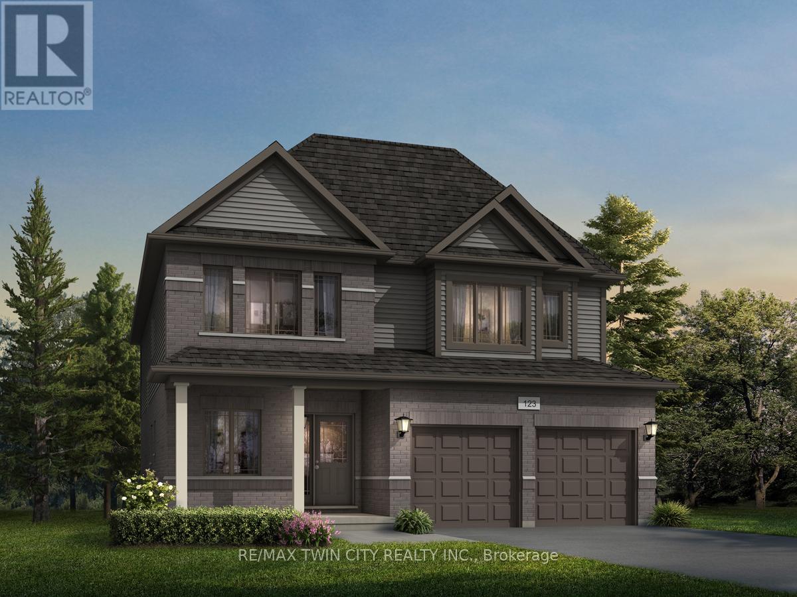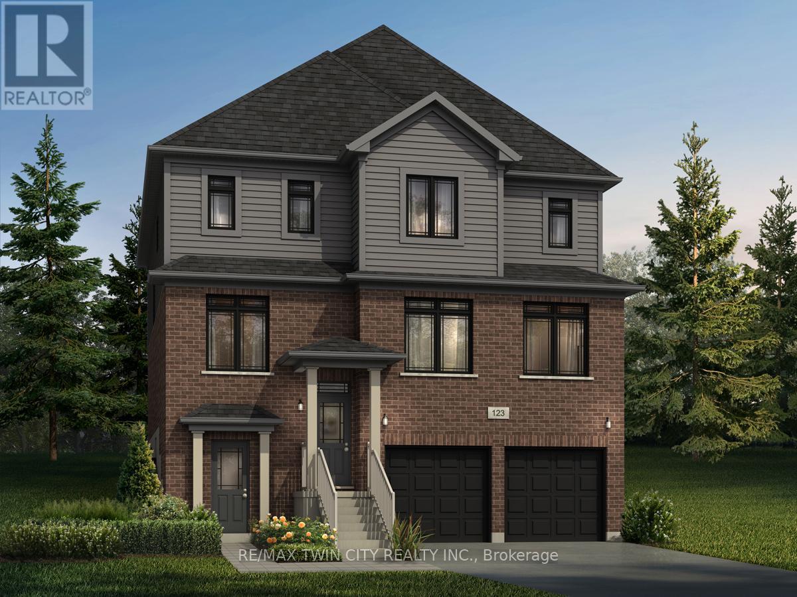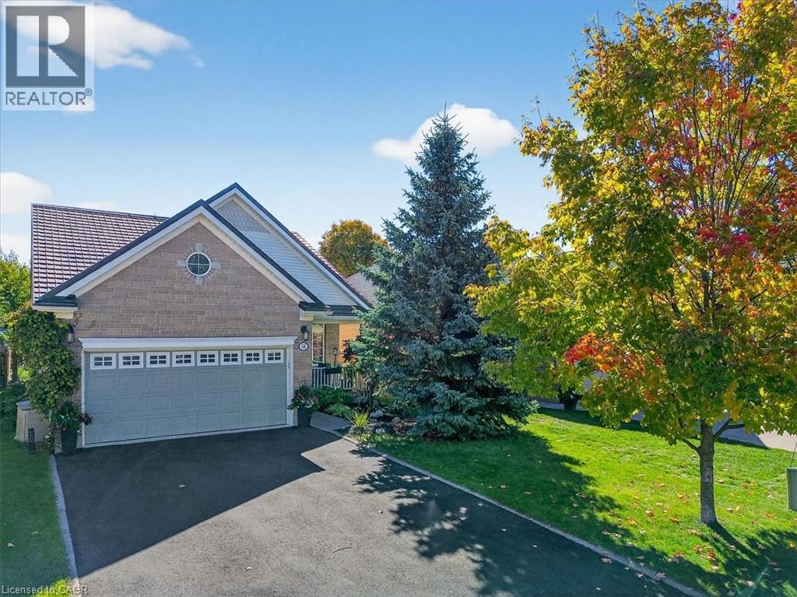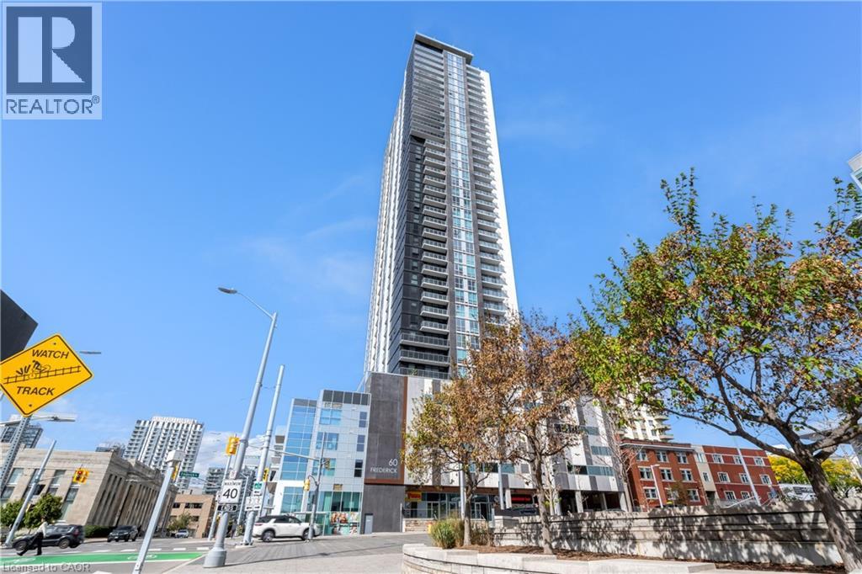- Houseful
- ON
- Kitchener
- Highland West
- 503 Hidden Creek Dr
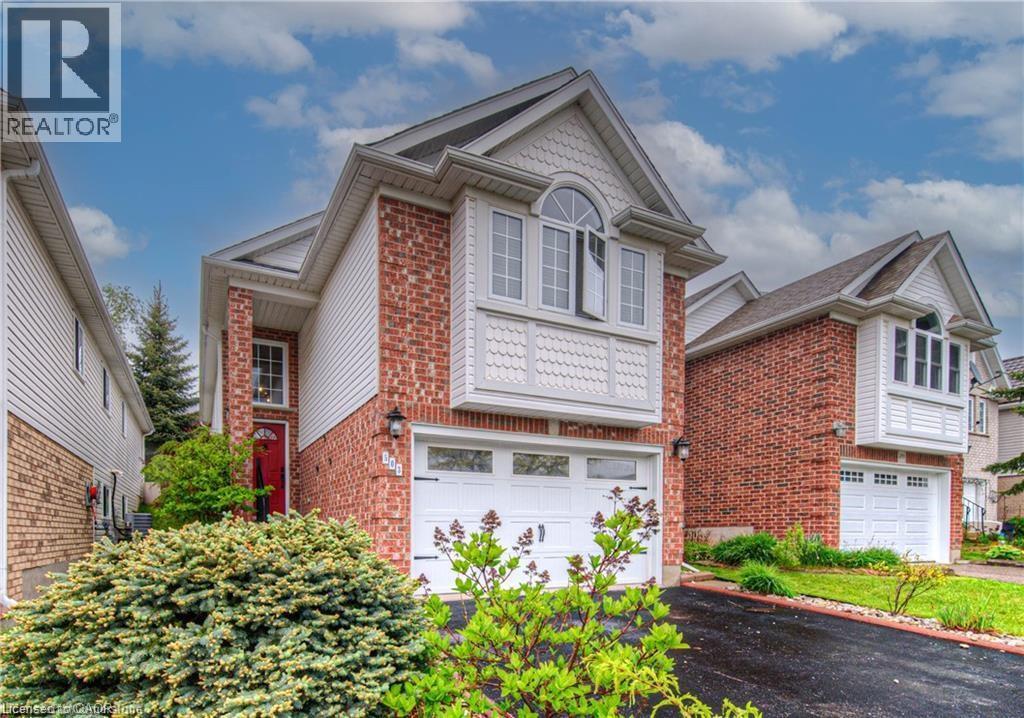
Highlights
Description
- Home value ($/Sqft)$440/Sqft
- Time on Houseful17 days
- Property typeSingle family
- StyleRaised bungalow
- Neighbourhood
- Median school Score
- Year built2000
- Mortgage payment
Welcome to 503 Hidden Creek Drive - a beautifully maintained raised bungalow nestled in the desirable Beechwood and Highland West community. This 3 bedroom home offers a perfect blend of comfort, space, style and functionality. Step inside to a bright and welcoming foyer with easy access to both the main floor and fully finished lower level with separate entry. The upper level features an open-concept layout filled with natural light streaming through large windows. The spacious kitchen boasts ample counter and cupboard space, perfect for aspiring chefs and entertainers alike. Enjoy meals in the dedicated dining area, then unwind in the spacious & bright living room with walkout access to a large back deck - ideal for summer lounging & sunset cocktails. The main level also includes two generously sized bedrooms, including a primary suite, and a well-appointed 4-piece bathroom. The 2nd bedroom has extremely high ceilings - perfect for adding an additional loft space. Downstairs, the fully finished basement expands your living space with a large recreation room, an additional 4-piece bathroom, and a third bedroom - perfect for guests, a home office, or growing families. Outside, the beautifully landscaped backyard offers a private oasis for relaxing or entertaining on the deck during warm summer evenings. Enjoy the mature trees and the vibrant Japanese Maples! Ideally situated close to schools, shopping, parks, and other amenities, this move-in-ready home is a true gem. Don’t miss your opportunity - schedule your private showing today! (id:63267)
Home overview
- Cooling Central air conditioning
- Heat source Natural gas
- Heat type Forced air, no heat
- Sewer/ septic Municipal sewage system
- # total stories 1
- # parking spaces 3
- Has garage (y/n) Yes
- # full baths 2
- # total bathrooms 2.0
- # of above grade bedrooms 3
- Has fireplace (y/n) Yes
- Community features Quiet area, school bus
- Subdivision 338 - beechwood forest/highland w.
- Lot size (acres) 0.0
- Building size 1816
- Listing # 40776370
- Property sub type Single family residence
- Status Active
- Bathroom (# of pieces - 3) 2.667m X 1.651m
Level: Lower - Laundry 2.743m X 2.769m
Level: Lower - Recreational room 6.985m X 3.886m
Level: Lower - Bedroom 2.718m X 4.699m
Level: Lower - Bathroom (# of pieces - 3) 2.972m X 2.108m
Level: Main - Primary bedroom 4.902m X 4.877m
Level: Main - Living room 6.426m X 3.658m
Level: Main - Bedroom 2.946m X 2.743m
Level: Main - Dining room 3.404m X 3.505m
Level: Main - Living room 6.426m X 3.658m
Level: Main - Kitchen 3.048m X 3.404m
Level: Main
- Listing source url Https://www.realtor.ca/real-estate/28951143/503-hidden-creek-drive-kitchener
- Listing type identifier Idx

$-2,133
/ Month

